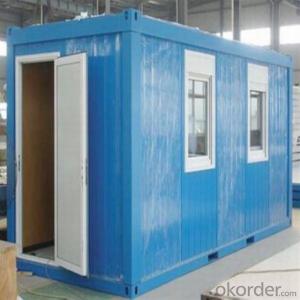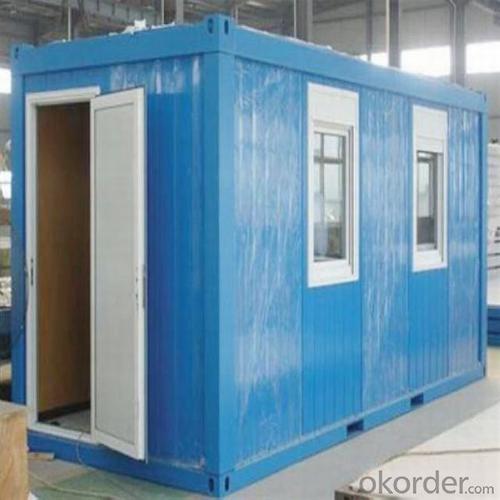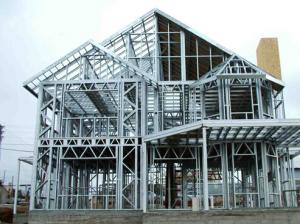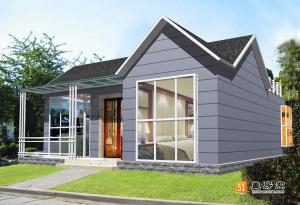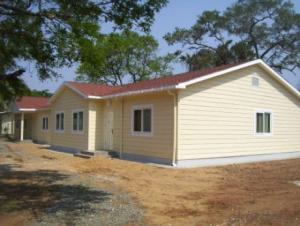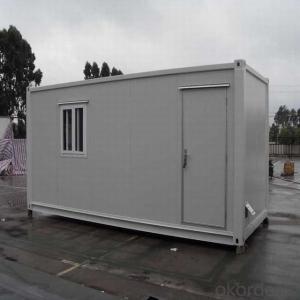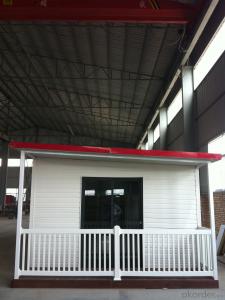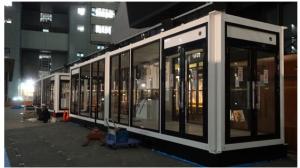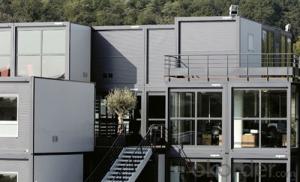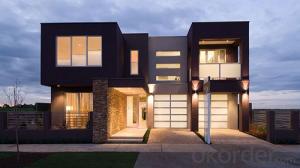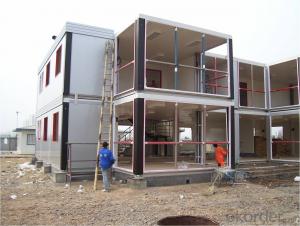Beautiful Container House from China
- Loading Port:
- China Main Port
- Payment Terms:
- TT OR LC
- Min Order Qty:
- -
- Supply Capability:
- -
OKorder Service Pledge
OKorder Financial Service
You Might Also Like
Beautiful Container House from China
Description:
The steel structure is strong and firm, wind resistance capacity>220-280km / h, seismic resistance capacity >grade 8. Completed galvanized steel frame, anti-rust and especially for seaside and high humidity area. Time and Labor saving and Easy assembly: Two skilled workers can finish assembling one standard unit within 3 hours Flexible combination: Multiple modular buildings can be easily combined horizontally and vertically. Wide applications: Can be used as warehouse, home, villa, toilet, shower, shop, hotel, camp, workshop, office, hospital etc. Cost-effective and Easy transportation way: 8 units / 40’HQ loading High mobility: Completed lifting and easy to move from one site to another site. |
Specifications:
Size:
Material List:
| ||||||||||||||||||||||
Applications:
|
Competitive Advantage:
|
company profile
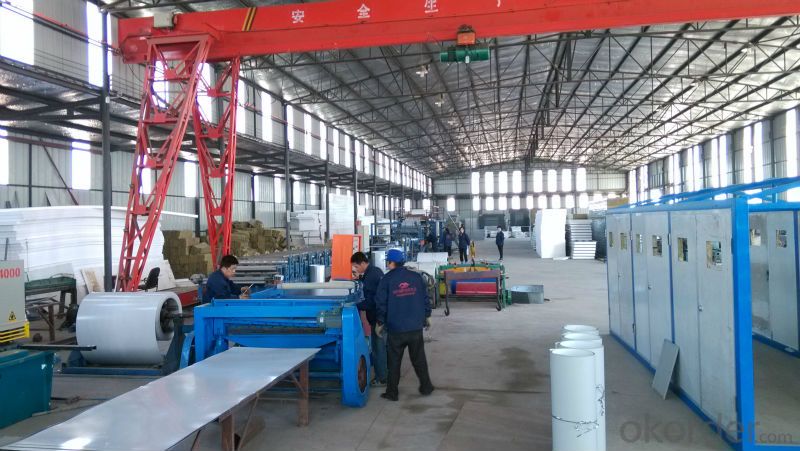
- Q: Are container houses suitable for small business offices?
- Indeed, container houses prove to be a viable choice for small business offices. They present various advantages that render them suitable for such purposes. To start with, container houses offer a cost-effective solution. Compared to conventional office spaces, their construction and maintenance costs are significantly lower. This proves particularly advantageous for small businesses operating on limited budgets, enabling them to save substantial amounts of money on rent and construction expenses. Moreover, container houses boast high levels of customization. They can be easily modified and tailored to meet the specific needs and requirements of small business offices. Containers can be stacked or interconnected to create larger office spaces, complete with all the necessary amenities, including electricity, plumbing, heating, and air conditioning. Additionally, container houses exhibit portability and flexibility. They can be effortlessly transported to different locations, making them an ideal choice for small businesses that frequently change their office space or operate in multiple areas. This mobility also allows for future expansion or downsizing, depending on the evolving needs of the business. Furthermore, container houses contribute to environmental preservation. By repurposing shipping containers, we can reduce waste and promote sustainability. This serves as a crucial consideration for small businesses aiming to adopt environmentally friendly practices and minimize their carbon footprint. Nevertheless, it is important to acknowledge certain limitations of container houses. The limited space available within a container may not be suitable for businesses requiring extensive office areas or accommodating a significant number of employees. Additionally, container houses may not align with the needs of businesses seeking a more professional or upscale image. In conclusion, container houses offer a suitable alternative for small business offices, providing cost-effectiveness, customization, portability, and eco-friendliness. Nevertheless, it is imperative to thoroughly evaluate the specific needs and requirements of the business before opting for container houses as office spaces.
- Q: What is the advantage of the container module room?
- Activity: Movable, reusable. Quickly set up: the construction period is short, free ground.
- Q: Can container houses be built with a contemporary dining area?
- Yes, container houses can definitely be built with a contemporary dining area. The modular nature of container houses allows for flexibility in design, and with the right planning and creative ideas, it is possible to create a contemporary dining area within a container house.
- Q: How to build self-built villa?
- First of all have a legitimate order, the legitimate process is to be approved by the relevant departments reported to build, and so get the relevant documents can be started.
- Q: Can container houses be designed with sustainable materials?
- Yes, container houses can definitely be designed with sustainable materials. Container houses are constructed using shipping containers, which are made of durable materials like steel. However, in order to make them more sustainable, various modifications can be made. Firstly, sustainable insulation materials can be used to improve energy efficiency and reduce the need for excessive heating or cooling. This can include materials like recycled denim, cellulose insulation, or natural fiber insulation. These options not only provide effective insulation but also reduce the carbon footprint associated with the construction process. Secondly, sustainable flooring options can be used, such as bamboo or cork, which are renewable and have a lower impact on the environment compared to traditional flooring materials. Additionally, reclaimed or recycled wood can be used for interior finishes, reducing the demand for new timber. Furthermore, sustainable roofing materials like solar panels or green roofs can be incorporated into container house designs. Solar panels can generate renewable energy, reducing the reliance on non-renewable sources. Green roofs, on the other hand, can provide natural insulation, reduce stormwater runoff, and create a habitat for plants and wildlife. Lastly, the use of low VOC (volatile organic compounds) paints and adhesives can contribute to a healthier indoor environment by minimizing the release of harmful chemicals into the air. Overall, container houses can be designed with sustainable materials, making them more environmentally friendly and contributing to a more sustainable future.
- Q: Are container houses suitable for temporary or permanent living?
- Container houses are suitable for both temporary and permanent living. They provide a cost-effective and sustainable housing solution, making them ideal for temporary accommodations like disaster relief shelters or construction site offices. Additionally, with proper insulation and interior design, container houses can offer comfort and functionality for long-term living, making them a viable option for permanent dwellings as well.
- Q: Are container houses suitable for artist studios or creative spaces?
- Yes, container houses can be suitable for artist studios or creative spaces. They offer a unique and cost-effective solution for artists looking for their own dedicated workspace. Container houses can be easily customized and converted into functional studios with ample natural light, ventilation, and insulation. They also provide a versatile and portable option, allowing artists to relocate their studios if needed. Additionally, the industrial aesthetic of container houses often appeals to artists and can inspire creativity.
- Q: Are container houses customizable in terms of layout?
- Yes, container houses are highly customizable in terms of layout. One of the key advantages of using shipping containers as a building material is their versatility and flexibility. These containers can be easily modified and rearranged to create different layouts, allowing for endless design possibilities. The walls of container houses can be removed or repositioned to create larger open spaces or smaller rooms, depending on the desired layout. Additionally, windows and doors can be added or relocated to maximize natural light and optimize the flow of the space. With the help of skilled architects and designers, container houses can be customized to meet specific needs and preferences, making them a popular choice for those seeking a unique and tailored living space.
- Q: Can container houses be designed with a rainwater harvesting system?
- Yes, container houses can definitely be designed with a rainwater harvesting system. In fact, container houses are known for their adaptability and sustainability, making them an ideal choice for incorporating such eco-friendly systems. Rainwater harvesting systems collect and store rainwater that falls on the roof, which can then be used for various purposes such as irrigation, flushing toilets, or even for drinking water after proper treatment. These systems typically consist of gutters and downspouts to channel the rainwater into a storage tank or reservoir. When designing a container house with a rainwater harvesting system, several factors need to be considered. Firstly, the roof design should be optimized to efficiently collect rainwater, such as using sloping roofs or installing additional catchment areas. Secondly, the size of the storage tank should be determined based on the water demands of the house and the average rainfall in the area. Container houses offer great flexibility in terms of placement and customization. Therefore, the rainwater harvesting system can be integrated into the design from the beginning, ensuring seamless integration and optimal functionality. For example, the storage tank can be placed underneath the container house or adjacent to it, depending on the available space and structural considerations. It is important to note that proper filtration and purification systems should be installed to ensure the collected rainwater is safe for its intended use. Additionally, regular maintenance and cleaning of the system are crucial to prevent any contamination or blockages. Overall, container houses provide a great opportunity to incorporate rainwater harvesting systems, promoting sustainability and reducing reliance on traditional water sources. With proper design and implementation, container houses can effectively collect and utilize rainwater, contributing to a more eco-friendly and self-sufficient living environment.
- Q: Can container houses be designed with a home office or studio?
- Certainly, container houses can indeed incorporate a home office or studio. The versatility and flexibility of container homes make them an excellent choice for integrating dedicated workspaces or creative studios. By carefully planning and designing, containers can be transformed into functional and comfortable spaces that cater to various needs. Customization and modification of container homes allow for the inclusion of features like large windows to let in natural light, proper insulation for soundproofing, and efficient ventilation systems for a comfortable working environment. They can also be designed with ample storage space, built-in desks, and shelving units to maximize functionality and productivity. Moreover, container homes have the advantage of being modular, meaning extra containers can be added to create more space as required. This enables the expansion or reconfiguration of the home office or studio over time, adapting to changing needs. Furthermore, containers can be altered to suit specific aesthetic preferences and design styles. Whether it's a rustic or modern look, container homes can be customized with various finishes, materials, and architectural elements to create a unique and inspiring workspace. In summary, container houses offer a cost-effective and sustainable solution for individuals seeking a home office or studio. They provide the flexibility to design and create a dedicated workspace that meets individual needs while embracing the innovative and eco-friendly nature of container architecture.
Send your message to us
Beautiful Container House from China
- Loading Port:
- China Main Port
- Payment Terms:
- TT OR LC
- Min Order Qty:
- -
- Supply Capability:
- -
OKorder Service Pledge
OKorder Financial Service
Similar products
Hot products
Hot Searches

