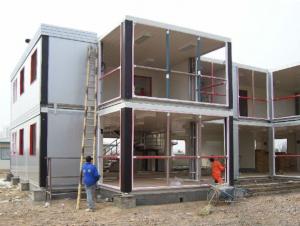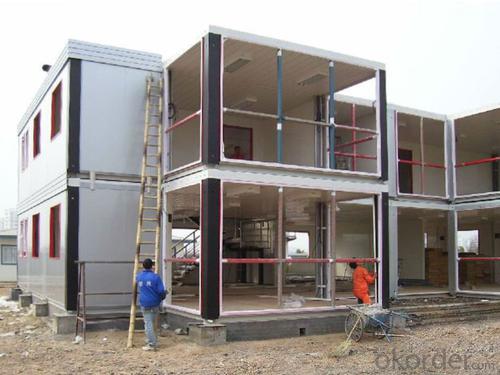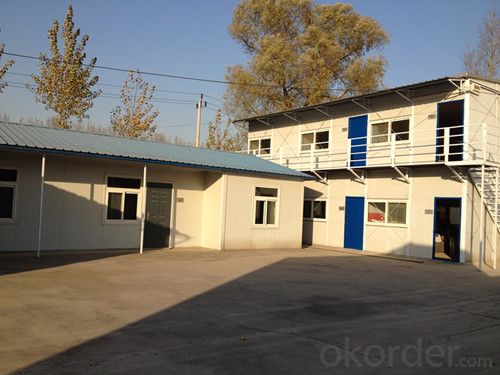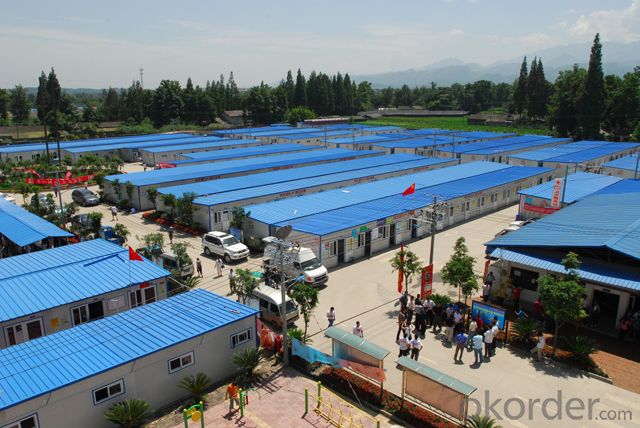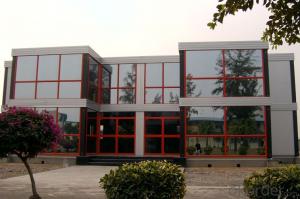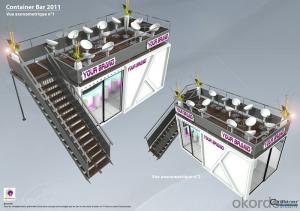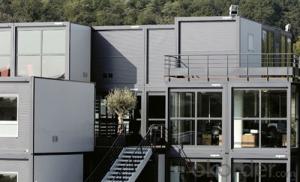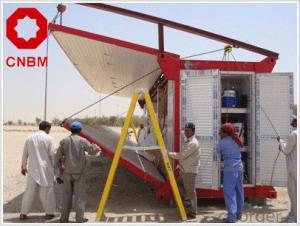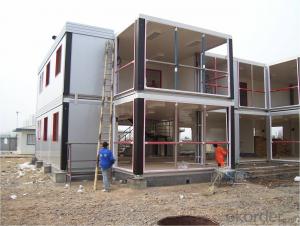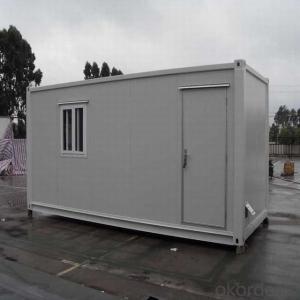Container House Safe and Durable Made in China
- Loading Port:
- Tianjin
- Payment Terms:
- TT or LC
- Min Order Qty:
- 3 set
- Supply Capability:
- 500 set/month
OKorder Service Pledge
OKorder Financial Service
You Might Also Like
Container House Safe and Durable Made in China
1. The benefits of Container House
Perfect for modular/prefab site offices,cabins,warehouse,villa,toliet,shop,hotel,camp,office
Efficient, low cost designs that can be customized for end user requirements
Easy for low skilled workers to assemble
The light steel frame structure is strong and reliable
Many modular homes can be stacked and linked together to create more space
Neat inside: plumbing and wires are hidden into the sandwich panel
2. Certificates:
ISO9001, ISO14001, CSA(Canadian Standards Association), CE(European Conformity), AU(Australia Standard),UL(America standard)
3. Specification:
Item | Specification |
Floor | ·0.5 mm flat galvanized steel sheet ·100mm non combustible mineral wool ·18mmplywood panel ·Customized PVC floor |
Roof | 0.5mm galvanized &painted steel sheet ·100mm non combustible mineral woo ·one set CE electronic installation |
Door | ·Single fold, 40mm thick ·Insulated with PL (polystyrene) · Opening dimensions of 808×2030mm, with a handle lock with 3 keys. · Net opening dimensions: 754 x 1985 mm. |
Wall panel | ·0.5mm galvanized &painted steel sheet ·60mm rock wool ·9mm chipboard |
Window | Made of PVC, white color, with dimensions 800×1100mm, glazed with double layer glass with sliding mechanism (one side fixed and one sliding). More extra types chosen in term of your specific needs. |
The cabin can be dis-assemebled for transport.
FAQ:
1.How about the installation? For example, the time and cost?
To install 200sqm house needs only 45 days by 6 professional workers. The salary of enginner is USD150/day, and for workers, it's 100/day.
2.How long is the life span of the house?
Around 50 years
3. And what about the loading quantity?
One 40'container can load 140sqm of house.
Images:
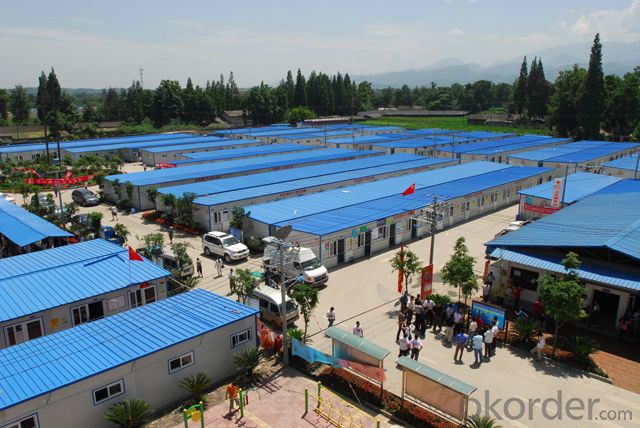
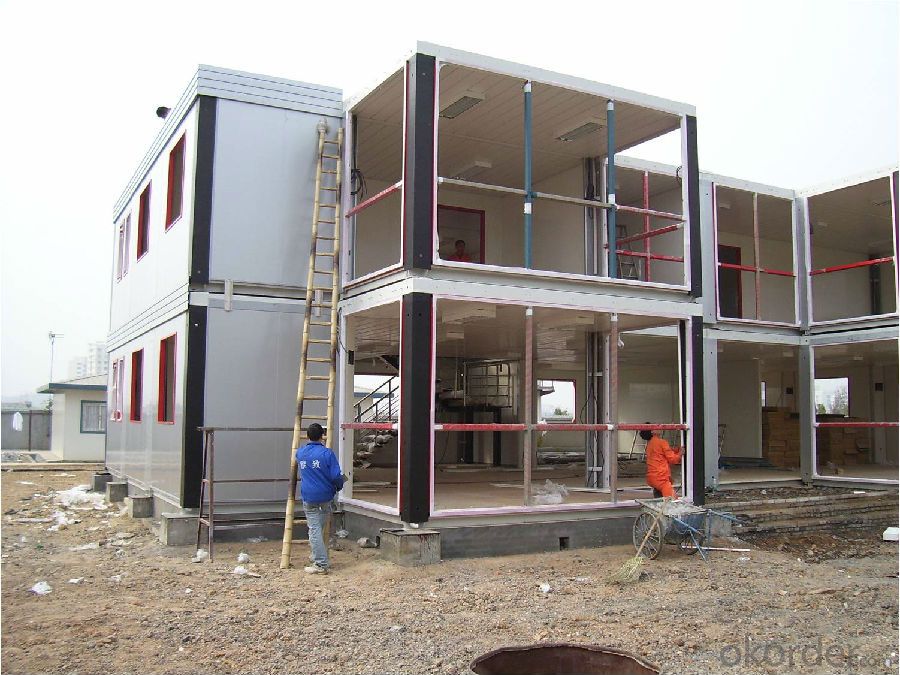

- Q: Can container houses be designed with a sustainable energy system?
- Certainly! Container houses have the potential to incorporate a sustainable energy system. There exist several methods to integrate sustainable energy systems into container houses, such as the utilization of solar panels, wind turbines, and geothermal heating and cooling systems. Solar panels are a favored option for container houses due to their ease of installation on the roof, providing a renewable source of electricity. These panels can effectively capture the sun's energy and convert it into clean energy, reducing dependence on fossil fuels and decreasing electricity expenses. Moreover, any surplus energy generated by solar panels can be stored in batteries for subsequent use during periods of cloudiness or at night. Incorporating wind turbines into container houses is also a possibility, particularly in areas with consistent wind patterns. These turbines can generate electricity from the wind and supply power to the house. Similar to solar panels, any excess energy can be stored in batteries for future utilization. Furthermore, container houses can include geothermal heating and cooling systems. These systems utilize the stable temperature of the ground to provide heating and cooling, minimizing the requirement for conventional HVAC systems. Geothermal systems are highly efficient and can significantly reduce energy consumption and costs. Besides these specific sustainable energy systems, container houses can also integrate energy-efficient appliances, LED lighting, and smart home technology to further decrease energy consumption. These features can maximize the sustainability and efficiency of container houses. By combining these sustainable energy systems and practices, container houses can be designed to be exceptionally energy-efficient and environmentally friendly. They present a viable option for individuals and communities seeking to minimize their carbon footprint and embrace a more sustainable lifestyle.
- Q: Are container houses suitable for student housing?
- Yes, container houses can be suitable for student housing. They are affordable, eco-friendly, and can be easily customized to provide comfortable living spaces for students. Additionally, container houses can be quickly built and relocated, making them a flexible option for student housing in different locations.
- Q: Can container houses be designed with a rooftop solar panel system?
- Yes, container houses can definitely be designed with a rooftop solar panel system. In fact, container houses are often considered an ideal option for incorporating sustainable and renewable energy sources such as solar panels. The flat and spacious rooftop of a container house provides an excellent platform for installing solar panels, allowing for maximum exposure to sunlight and optimal energy generation. Rooftop solar panel systems are a popular choice for container houses due to their numerous benefits. Firstly, solar panels generate clean and renewable energy, thereby reducing the carbon footprint and environmental impact of the house. This aligns with the eco-friendly nature of container houses, which are already considered a sustainable housing solution due to their repurposed and recycled materials. Additionally, container houses are typically smaller in size compared to traditional homes, making it easier to meet their energy demands with a rooftop solar panel system. The electricity generated from the solar panels can power the entire house or supplement the grid supply, reducing reliance on non-renewable energy sources and potentially leading to significant cost savings on energy bills. Furthermore, container houses are often designed to be mobile or modular, allowing for easy relocation or expansion. This mobility and modularity also apply to the solar panel system, making it adaptable to different locations and configurations. The flexibility of container houses combined with rooftop solar panels offers homeowners the opportunity to live sustainably and independently, even in remote or off-grid areas. In conclusion, container houses can be effectively designed with a rooftop solar panel system. This integration enhances their sustainability, reduces environmental impact, and provides homeowners with a clean and reliable source of energy.
- Q: Are container houses suitable for multi-family living?
- Multi-family living can be accommodated by container houses. These houses are constructed using repurposed shipping containers, typically made of durable materials like steel. They can be easily modified and stacked to create multi-level structures, making them ideal for multiple families in one building. There are several advantages to living in container houses for multi-family arrangements. Firstly, they are cost-effective compared to traditional construction methods. The use of shipping containers significantly reduces construction costs, making housing more affordable for families. Additionally, container houses can be built quickly, resulting in shorter project timelines and faster occupancy. Container houses also offer flexibility in terms of design and layout. The modular nature of shipping containers allows for easy customization to meet the specific needs of each family. Multiple containers can be combined to create larger living spaces, while separate containers can provide privacy and personal space for each family. In addition, container houses are eco-friendly. By repurposing shipping containers, the demand for new construction materials is reduced, minimizing the environmental impact. They can also be designed to be energy-efficient by incorporating insulation, solar panels, and other sustainable features, resulting in lower energy consumption and utility costs for multi-family living. However, it is important to consider some potential drawbacks of container houses for multi-family living. The limited space within individual containers may require careful planning to ensure adequate living areas for each family. Noise insulation could also be a concern, as steel containers may transmit sound more easily than traditional materials. Proper insulation and soundproofing measures should be incorporated to address this issue. In conclusion, container houses can be a suitable option for multi-family living due to their affordability, design flexibility, and eco-friendly nature. While there may be challenges to overcome, with proper planning and customization, container houses can provide comfortable and practical living spaces for multiple families.
- Q: Are container houses suitable for recreational or sports facilities?
- Container houses can definitely be suitable for recreational or sports facilities. These structures offer numerous advantages that make them an attractive option for such purposes. Firstly, container houses are highly versatile and can be easily customized and modified to meet specific requirements. This means that they can be transformed into various recreational or sports facilities, such as gyms, swimming pools, yoga studios, or even a clubhouse for a sports team. Secondly, container houses are cost-effective compared to traditional construction methods. The use of repurposed shipping containers significantly reduces the cost of materials, making it a more affordable option for creating recreational or sports facilities. This cost-efficiency allows for more resources to be allocated towards equipment, maintenance, and other essential aspects of the facility. Furthermore, container houses are also highly durable and resistant to harsh weather conditions. Their steel structure ensures stability and longevity, making them suitable for outdoor recreational or sports facilities. Additionally, container houses can be easily transported and relocated if necessary, allowing for flexibility in terms of the facility's location. Lastly, container houses are eco-friendly. Repurposing shipping containers helps in reducing waste and recycling materials. This aspect aligns well with the growing trend of sustainable and eco-conscious practices in the construction industry. While container houses may require some modifications and customization to cater specifically to recreational or sports needs, they offer a practical, cost-effective, durable, and eco-friendly solution for creating such facilities. Therefore, container houses are definitely suitable options for recreational or sports facilities.
- Q: Are container houses suitable for eco-tourism or sustainable resorts?
- Yes, container houses are suitable for eco-tourism or sustainable resorts. Container houses, also known as shipping container homes, are a sustainable and eco-friendly alternative to traditional housing options. They are made from repurposed shipping containers, reducing the demand for new construction materials and minimizing waste. Container houses can be designed with eco-friendly features such as solar panels, rainwater collection systems, and energy-efficient insulation. These features enable them to operate off-grid and reduce the reliance on traditional energy sources. By utilizing renewable energy and conserving resources, container houses contribute to the overall sustainability of eco-tourism or sustainable resorts. Furthermore, container houses are highly versatile and can be easily transported and assembled in remote or natural areas. This allows for the development of eco-tourism destinations in previously inaccessible locations, while minimizing the disturbance to the surrounding environment. The small footprint of container houses also helps to preserve the natural landscape and biodiversity of the area. In addition, container houses can be designed to blend harmoniously with the natural surroundings, using sustainable materials and incorporating green roofs or vertical gardens. This integration with the environment enhances the eco-tourism experience by providing guests with a closer connection to nature while minimizing the impact on the ecosystem. Overall, container houses offer a sustainable and eco-friendly housing solution for eco-tourism or sustainable resorts. Their ability to reduce waste, conserve resources, operate off-grid, and blend with the natural surroundings make them a suitable choice for those seeking to create environmentally conscious and sustainable tourism destinations.
- Q: Can container houses be designed with a wine cellar or wine room?
- Yes, container houses can be designed with a wine cellar or wine room. With proper planning and design, containers can be modified to accommodate temperature and humidity control, ensuring optimal conditions for storing wine. The size and layout of the container can be adjusted to create a dedicated space for wine storage, complete with appropriate insulation, ventilation, and shelving systems.
- Q: Are container houses easy to transport?
- Container houses are indeed quite easy to transport. Their portability is one of the key benefits they offer. These houses are specifically designed to be transported by trucks, trains, or ships, making them an ideal choice for those who frequently relocate or prefer living in remote areas. The standardized measurements of shipping containers facilitate effortless loading and unloading, and they can be conveniently stacked or arranged in different ways. Moreover, container houses can be easily dismantled and reassembled at various locations, providing flexibility and convenience. In summary, container houses present a convenient and efficient alternative to traditional houses when it comes to transportation.
- Q: Can container houses be designed to have a rooftop bar?
- Yes, container houses can be designed to have a rooftop bar. With proper structural modifications and design considerations, containers can be stacked and reinforced to support the weight of a rooftop bar. Additionally, the container's modular nature allows for customization, making it possible to incorporate features like staircases, access points, seating areas, and other amenities that are essential for a rooftop bar experience.
- Q: Are container houses suitable for art galleries?
- Yes, container houses can be suitable for art galleries. They provide a unique and adaptable space that can be customized to meet the specific needs of an art gallery. With proper design and modifications, container houses can offer a cost-effective and creative solution for displaying artwork, while also fostering a modern and innovative atmosphere.
Send your message to us
Container House Safe and Durable Made in China
- Loading Port:
- Tianjin
- Payment Terms:
- TT or LC
- Min Order Qty:
- 3 set
- Supply Capability:
- 500 set/month
OKorder Service Pledge
OKorder Financial Service
Similar products
Hot products
Hot Searches
Related keywords
