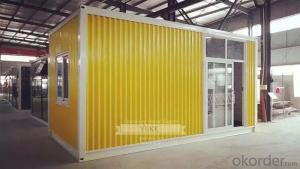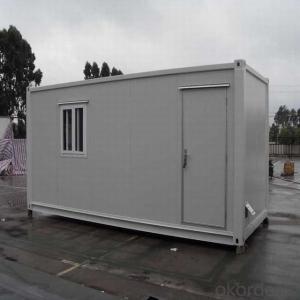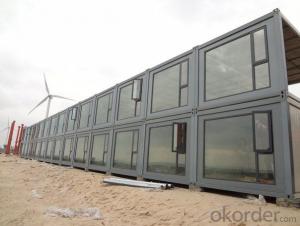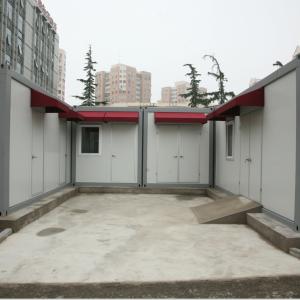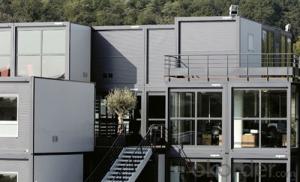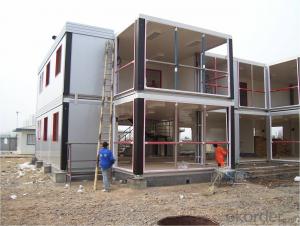China Flat pack living modular container house
- Loading Port:
- China main port
- Payment Terms:
- TT OR LC
- Min Order Qty:
- 1 pc
- Supply Capability:
- 200 pc/month
OKorder Service Pledge
OKorder Financial Service
You Might Also Like
Specification
Dimension: 5800 * 2500 * 2670mm (L * H * W)
Packing Type: 5800 * 2500 * 620mm (L * H * W) / single
Type: Foldable
Packing way: 6-8 units standard 20feet container can be packed into a 40HQ
Base Frame: Section Steel Welding Parts
Wall Material: Color Steel
Roof Frame: Steel Welding Parts + Strength Board+ Insulation Board +Waterproof Parts + Anti-Voice Parts
Column: Section Steel Welding Parts
Wall Thickness: 50mm
Wall Sandwich Panel Material: Fireproof Phenolic Foam
Ceiling: Integrated PVC ceiling board
Door: Steel Door with door stopper, lock and key
Electric System: Main wires, Air-breaker, Single Switch, LED Lamp, Socket, Industrial Plug
Window: 5mm Double Glazed Aluminum Alloy Window
Interior Flooring: Wood-plastic Board+ Waterproof Covering+ Laminated Wood Board
Others: Wall-decoration line, Corner-decoration line, Small tools, Installation manuals and etc,
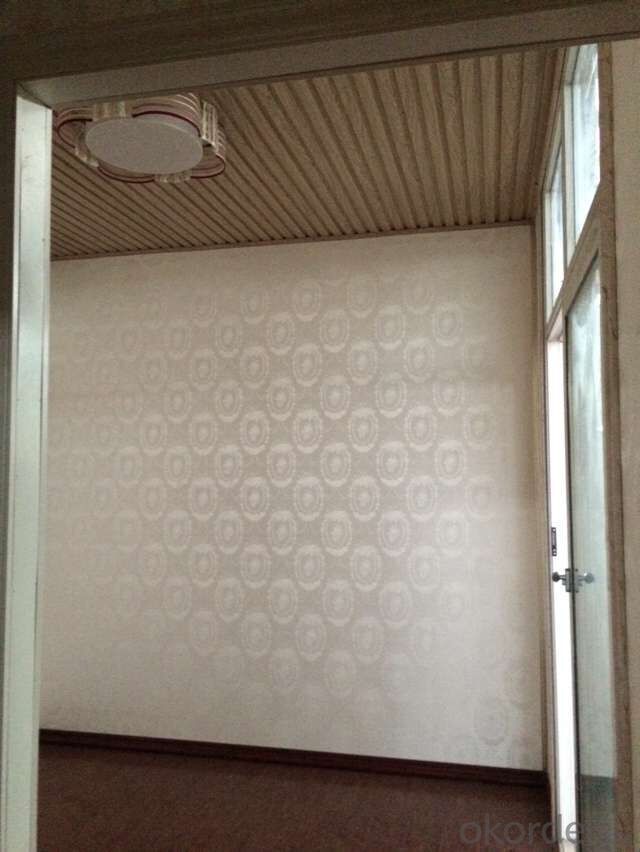
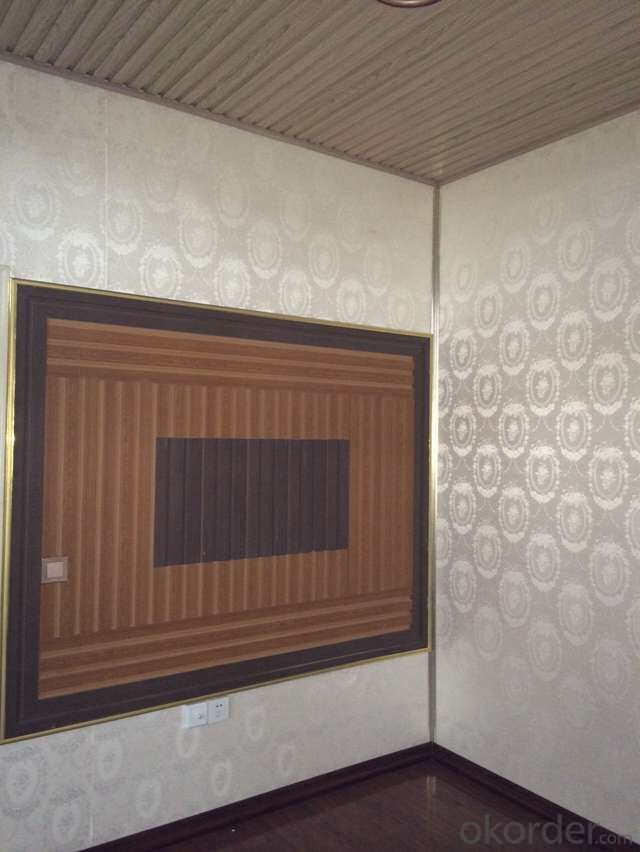
- Q: Can container houses be designed with a fireplace?
- Yes, container houses can definitely be designed with a fireplace. While the small size and unconventional structure of container houses may present some challenges, it is entirely possible to incorporate a fireplace into the design. There are a few considerations that need to be taken into account when designing a container house with a fireplace. Firstly, the weight of the fireplace and chimney must be factored in to ensure the structural integrity of the container. Reinforcements may need to be made to the walls or foundation to support the added weight. Secondly, the ventilation and safety aspects of a fireplace need to be carefully planned. Adequate ventilation must be provided to ensure proper air circulation and prevent the accumulation of smoke or carbon monoxide. Additionally, fire-resistant materials and insulation should be used to protect the container from potential fire hazards. Lastly, the size and type of fireplace should be chosen wisely to suit the available space and the overall design aesthetic of the container house. Space-saving options like compact wood-burning stoves or electric fireplaces can be considered, depending on the preferences and needs of the homeowner. Overall, while it may require some careful planning and modifications, container houses can indeed be designed with a fireplace, adding warmth and coziness to the living space.
- Q: Can container houses be built with a rainwater collection system?
- Container houses can certainly incorporate a rainwater collection system. The compact and modular design of these houses makes them ideal for including sustainable features like rainwater harvesting. By adding gutters and downspouts to the roof, rainwater can be collected and guided into storage tanks or reservoirs. This water can be treated and filtered for different purposes, such as toilet flushing, plant watering, and even drinking with the right treatment. By implementing a rainwater collection system, not only do container houses become more environmentally friendly and self-sufficient, but they also contribute to water conservation and reduce reliance on external water sources.
- Q: Do container houses have plumbing and electrical systems?
- Yes, container houses can have plumbing and electrical systems. While the initial structure of a container house is made from shipping containers, the interior can be modified to incorporate all necessary amenities, including plumbing and electrical systems. Plumbing can be installed for access to water supply, waste disposal, and bathroom facilities. Electrical systems can include wiring for lighting, outlets, and appliances. These systems can be designed and installed by professionals to ensure they meet safety and building code requirements.
- Q: Can container houses be designed with a loft or mezzanine?
- Container houses have the capability to be designed with a loft or mezzanine, you know. Actually, due to the modular nature of container homes, it is quite easy to include extra levels or elevated spaces within the structure. A loft or mezzanine can serve as additional living space, storage area, or even a separate sleeping area. By making use of the vertical space available in a container, homeowners can optimize the utilization of their limited floor area. Furthermore, the loft or mezzanine can be crafted to make the most of natural light and create a feeling of openness in the living space. All in all, container houses can be personalized to incorporate a loft or mezzanine, resulting in a more efficient and functional use of the available space.
- Q: Can container houses be built with a Scandinavian design?
- Yes, container houses can definitely be built with a Scandinavian design. Scandinavian design is known for its simplicity, functionality, and minimalism, which can be easily adapted to container homes. With the right architectural and interior design choices, container houses can incorporate the clean lines, light colors, natural materials, and cozy aesthetics that are characteristic of Scandinavian design.
- Q: What is the characteristics of the container type?
- 7 , Long service life, can be used for more than 20 years. 8, fast set up, can be quickly completed, immediately business, cost recovery fast
- Q: Can container houses be built with a traditional interior design?
- Certainly! Container houses are definitely capable of having a traditional interior design. Even though the exterior of a container house may possess a modern and industrial appearance, the interior design can be customized to embody a traditional style. There are numerous approaches to achieving a traditional interior design in a container house. Firstly, the selection of materials and finishes can have a significant impact. By utilizing warm and natural materials such as wood, stone, or brick, a cozy and traditional atmosphere can be created. Additionally, the incorporation of classic architectural elements like crown moldings, wainscoting, or decorative pillars can enhance the traditional aesthetic. Moreover, the arrangement and layout of furniture and decor can also contribute to a traditional interior design. Choosing furniture pieces with traditional designs, such as ornate sofas or vintage-inspired dining tables, can help establish a traditional ambiance. Moreover, integrating traditional patterns and textures in upholstery, curtains, and rugs can further elevate the overall traditional style. Lighting fixtures also play a crucial role in interior design. Opting for traditional-style chandeliers, sconces, or pendant lights can add an element of elegance and sophistication to the space. In conclusion, through meticulous attention to materials, finishes, furniture, decor, and lighting, container houses can be transformed into traditional sanctuaries. The combination of modern exteriors and traditional interiors can create a distinctive and fashionable living space that fulfills both functional and aesthetic desires.
- Q: Are container houses suitable for areas with limited access to utilities?
- Yes, container houses can be suitable for areas with limited access to utilities. One of the advantages of container houses is their flexibility in terms of design and construction. They can be easily modified and customized to meet specific needs, including the integration of alternative energy sources and off-grid systems. In areas with limited access to utilities such as electricity, water, or sewer systems, container houses can incorporate solar panels, wind turbines, and rainwater harvesting systems. These alternative energy sources can provide electricity for lighting, heating, and appliances, allowing the house to operate independently from the grid. Furthermore, container houses can be designed to have self-contained waste management systems, including composting toilets or septic tanks. This allows for proper sanitation and waste disposal even in areas without a sewage system. The modular nature of container houses also makes them suitable for transportation to remote locations. They can be easily transported by truck, ship, or even helicopter if needed. This means that container houses can be delivered to areas with limited road access, enabling people to have a comfortable and sustainable living space even in remote or isolated locations. Overall, container houses offer great potential for areas with limited access to utilities. They provide the opportunity to create affordable and sustainable housing solutions that can function independently from traditional infrastructure.
- Q: Can container houses be designed with a pet-friendly layout?
- Yes, container houses can definitely be designed with a pet-friendly layout. With careful planning and consideration, various features can be incorporated to ensure the comfort and safety of pets. This may include designated spaces for pets to eat, sleep, and play, as well as utilizing durable and easy-to-clean materials for flooring and furniture. Additionally, incorporating pet-friendly amenities such as built-in pet doors, secure outdoor areas, and proper ventilation can further enhance the overall pet-friendliness of the container house design.
- Q: Can container houses be designed to have solar panels?
- Yes, container houses can be designed to have solar panels. The flat roof of a container house provides a suitable surface for the installation of solar panels, allowing them to harness solar energy and provide electricity for the house.
Send your message to us
China Flat pack living modular container house
- Loading Port:
- China main port
- Payment Terms:
- TT OR LC
- Min Order Qty:
- 1 pc
- Supply Capability:
- 200 pc/month
OKorder Service Pledge
OKorder Financial Service
Similar products
Hot products
Hot Searches
Related keywords
