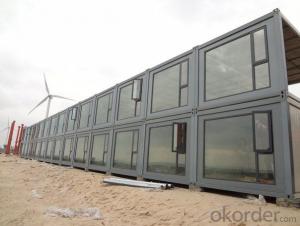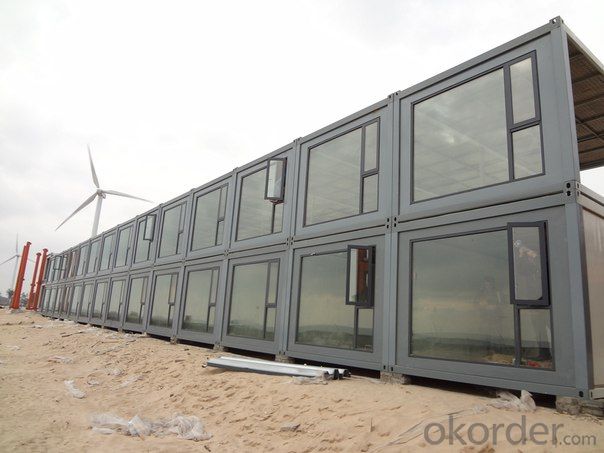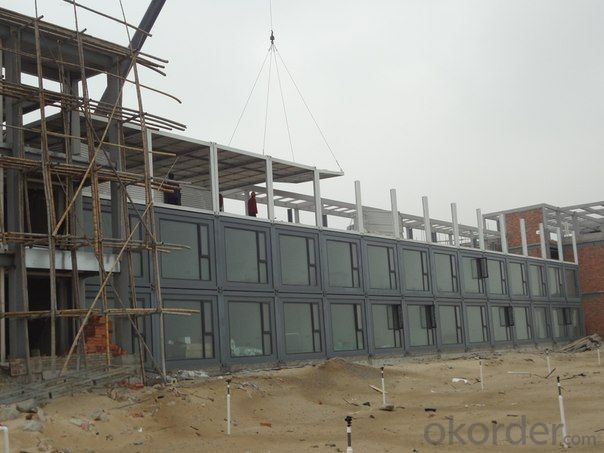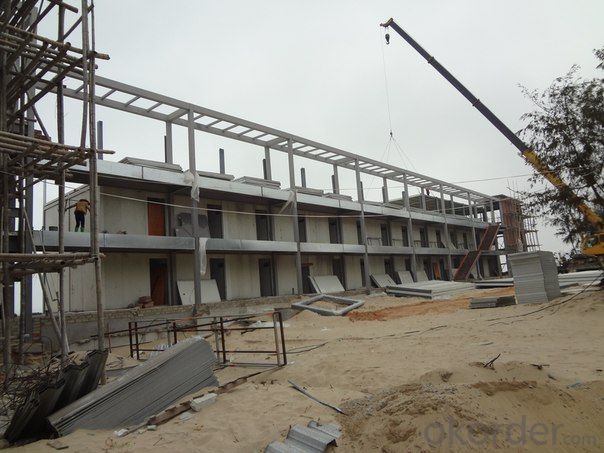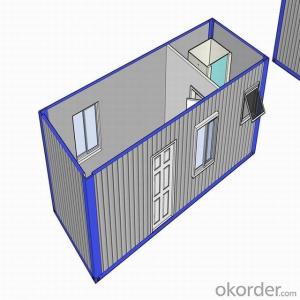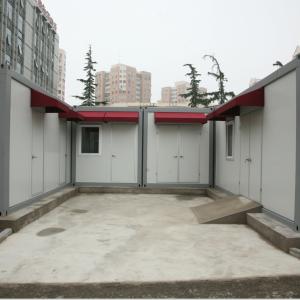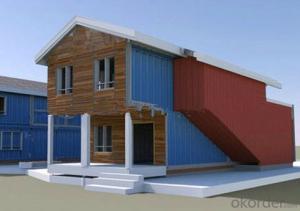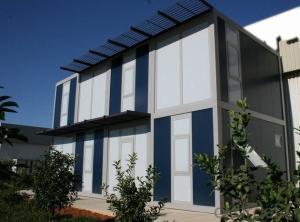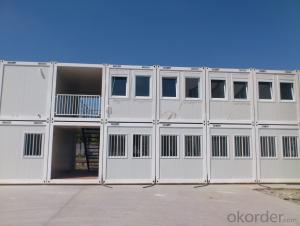High quality modern flat pack cheap container house
- Loading Port:
- Shanghai
- Payment Terms:
- TT OR LC
- Min Order Qty:
- 7 set
- Supply Capability:
- 100000 set/month
OKorder Service Pledge
OKorder Financial Service
You Might Also Like
High quality modern flat pack cheap container house
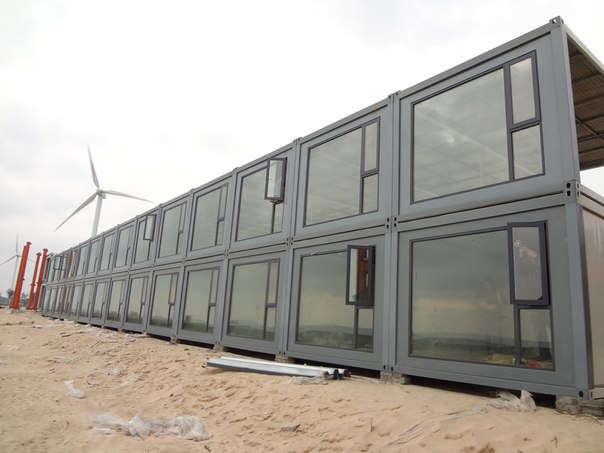
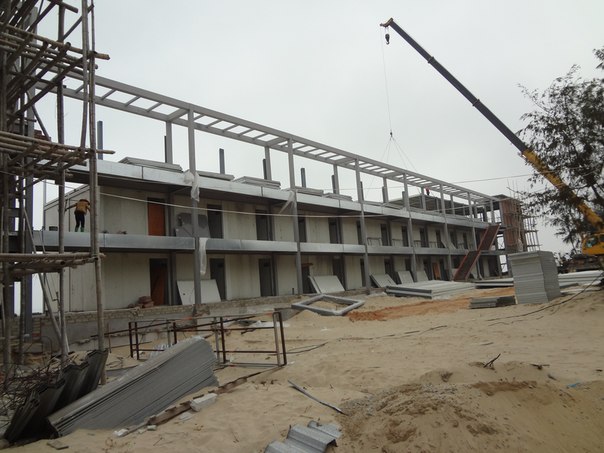
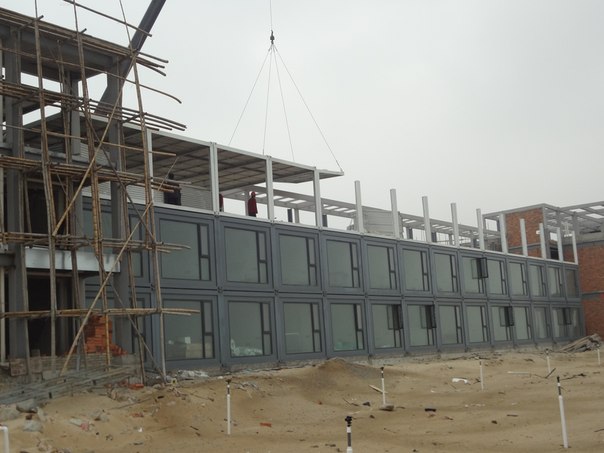
Specifications of High quality modern flat pack cheap container house
1.flat pack container
2.hotel
3.size: 20ft as your requirements
4.decoration is made as you need
5.6 or 8 sets per 40ft HQ
The container house is movable as a whole unity. This kind of container house is reusable usually as offices in domestic areas other than as habitable houses. Using a kind of 1150 modulus design, with security nets, doors and floor tile, it‘s firm and safe. Cabinet unit structure for the introduction of steel and cold-formed steel welded together to make up standard components. The container house can be designed just as just one unit or connected to a whole from several boxes, by simple connection such as bolts. Easy to assemble.
flat pack container hotel design
Technical Parameters
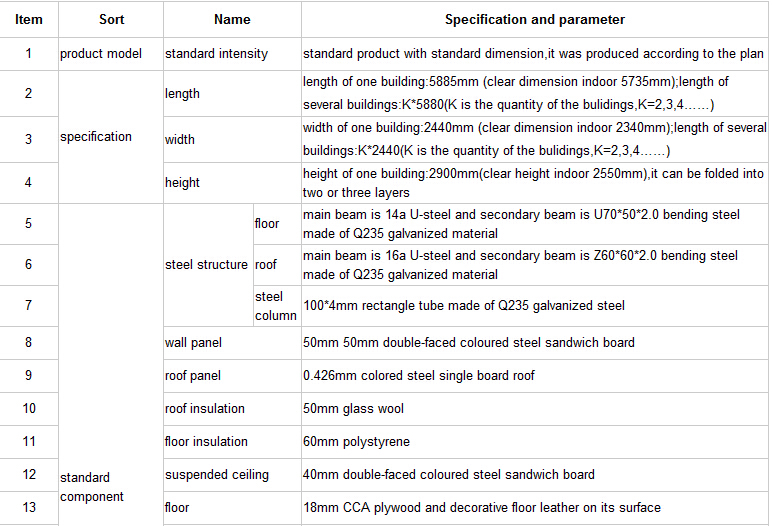
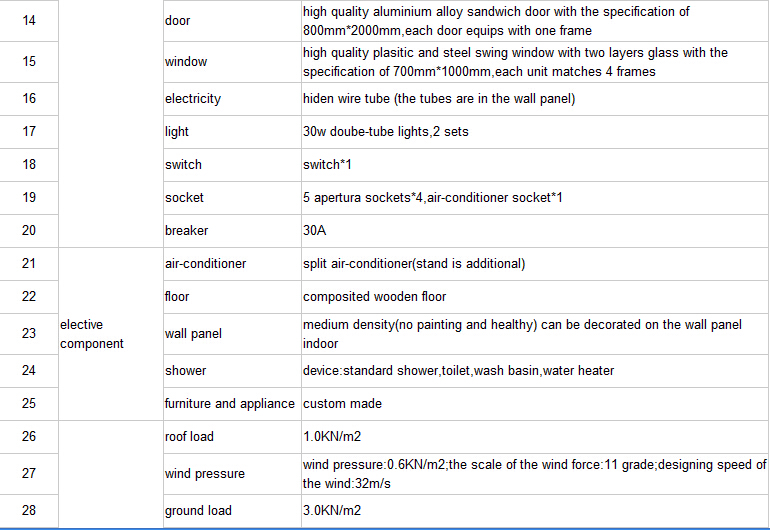
- Q: Are container houses suitable for campgrounds or glamping sites?
- Yes, container houses can be suitable for campgrounds or glamping sites. They are versatile, cost-effective, and can be easily transported and set up in different locations. Container houses can provide comfortable and functional accommodation for campers or glampers, offering amenities like beds, kitchens, bathrooms, and other necessary facilities. Additionally, their unique and modern design can add a touch of innovation and appeal to campgrounds or glamping sites.
- Q: Can container houses be designed with a garage or carport?
- Yes, container houses can be designed with a garage or carport. The versatile nature of shipping containers allows for customization, and various design options can be incorporated to accommodate a garage or carport within the overall structure of a container house.
- Q: Are container houses easy to clean and maintain?
- Yes, container houses are generally easy to clean and maintain. The simplicity of their design and construction allows for easy cleaning and upkeep. The smooth surfaces of the containers make it easy to wipe away dirt, dust, and stains. Additionally, most container houses are designed with low-maintenance materials, such as metal or steel, which are durable and resistant to damage. This means that regular cleaning and maintenance is often all that is needed to keep the container house in good condition. Furthermore, container houses can be easily insulated and sealed to prevent pests and ensure proper climate control, reducing the need for extensive cleaning and maintenance. Overall, with regular cleaning and simple maintenance practices, container houses can remain clean and well-maintained for years.
- Q: Can container houses be designed to have a modern bathroom?
- Yes, container houses can definitely be designed to have a modern bathroom. With the right planning and design, container houses can be transformed into stylish and functional living spaces with all the amenities of a modern home, including a modern bathroom. There are several ways to achieve a modern bathroom in a container house. Firstly, the interior layout of the container can be modified to accommodate the necessary plumbing and fixtures. This may require professional assistance to ensure proper installation and compliance with building codes. Next, the bathroom design can incorporate modern materials and finishes. For example, sleek and contemporary fixtures, such as a rainfall showerhead, floating vanity, and wall-mounted toilet, can create a modern aesthetic. Additionally, using high-quality materials like glass, porcelain, and chrome can further enhance the modern look. Lighting is another crucial aspect of a modern bathroom design. Incorporating well-placed, energy-efficient LED lights can create a bright and inviting space. Task lighting, such as vanity lights or illuminated mirrors, can provide ample lighting for daily grooming activities. In terms of storage, modern bathrooms often feature clean lines and minimalistic designs. Installing built-in storage solutions, such as recessed shelves or cabinets, can help maximize space and maintain a clutter-free environment. Furthermore, incorporating smart home technology into the bathroom can add an extra touch of modernity. Features like motion-activated lighting, voice-controlled showers, and programmable temperature controls can enhance convenience and efficiency. In conclusion, container houses can absolutely have modern bathrooms. By carefully planning the layout, selecting contemporary fixtures and materials, prioritizing lighting and storage, and integrating smart home technology, container houses can be transformed into modern, stylish, and functional living spaces.
- Q: Are container houses suitable for pet-friendly living?
- Yes, container houses can be suitable for pet-friendly living. They can be customized to include pet-friendly features such as pet doors, secure fencing, and ample indoor and outdoor space. Additionally, container houses typically have low-maintenance materials, making it easier to clean up after pets. However, it is important to ensure proper ventilation, insulation, and temperature control for the comfort and well-being of the pets.
- Q: Can container houses be designed with a swimming pool or hot tub?
- Yes, container houses can be designed with a swimming pool or hot tub. With proper planning and engineering, it is possible to incorporate these features into the design of a container house. However, it is important to consider the weight and structural integrity of the container, as well as the necessary plumbing and ventilation requirements for the pool or hot tub.
- Q: Are container houses suitable for single-story living?
- Yes, container houses are suitable for single-story living. Container houses have become increasingly popular as a housing solution due to their affordability, sustainability, and versatility. These houses are made from repurposed shipping containers, which are structurally strong and can easily be modified to create spacious and comfortable living spaces. For single-story living, container houses offer several advantages. Firstly, the open floor plan of container houses allows for flexible layouts, making it easy to design a single-story home with a layout that suits the individual's preferences and needs. The lack of load-bearing walls in container houses also allows for an efficient use of space, maximizing the living area on a single level. Additionally, container houses can be easily customized and expanded to accommodate specific requirements. Whether it's adding extra rooms, a home office, or a larger living area, container houses can be modified to meet individual preferences and lifestyle choices. Furthermore, container houses are energy-efficient and environmentally friendly. The repurposing of shipping containers reduces waste and helps in reducing the carbon footprint associated with traditional construction methods. Container houses can also be equipped with solar panels, rainwater harvesting systems, and other sustainable features to further enhance their eco-friendliness. In conclusion, container houses are highly suitable for single-story living. They offer flexibility in design, efficient use of space, easy customization, and sustainability. Whether it's for a small family, a single individual, or retirees looking for a comfortable and affordable housing solution, container houses provide a practical and appealing option for single-story living.
- Q: Are container houses pet-friendly?
- Yes, container houses can be pet-friendly. With proper planning and design, container houses can offer suitable living spaces for pets. Adequate ventilation, space optimization, and the inclusion of pet-friendly features like designated sleeping areas and access to outdoor spaces can ensure the comfort and well-being of pets in container houses.
- Q: Are container houses suitable for areas with limited space for construction?
- Yes, container houses are suitable for areas with limited space for construction. Due to their compact and modular design, container houses can be easily stacked or arranged in a variety of configurations, making them highly adaptable to small or narrow spaces. They offer an efficient use of available land without compromising on functionality or aesthetics. Additionally, container houses can be customized and tailored to fit specific spatial constraints, making them an ideal solution for areas with limited construction space.
- Q: Are container houses suitable for student accommodation?
- Yes, container houses can be suitable for student accommodation. They offer several advantages that make them an attractive option for students. Firstly, container houses are affordable compared to traditional housing options, which is important for students who often have limited budgets. They can be purchased or rented at a lower cost, making them a more cost-effective choice. Secondly, container houses are highly customizable and can be converted into comfortable living spaces. With the right modifications, they can offer all the necessary amenities such as bedrooms, bathrooms, kitchens, and study areas. These houses can be designed to maximize space utilization and provide a comfortable living environment for students. Additionally, container houses are portable, allowing for easy relocation if needed. This flexibility is beneficial for students who may need to move frequently, whether it is due to changing universities, internships, or other reasons. Container houses can be transported to different locations, providing a convenient accommodation solution for students. Furthermore, container houses are eco-friendly as they are made from recycled shipping containers. This makes them a sustainable and environmentally conscious choice for student accommodation. With the increasing emphasis on sustainability, container houses align with the values of many students who are concerned about the environment. However, it is important to consider some potential drawbacks as well. Container houses may have limited insulation and may require additional heating or cooling measures. They may also have limited space compared to traditional houses, which could be a concern for students who require more room. Additionally, the availability of land and necessary permits for container houses may vary depending on the location, which could pose a challenge for student accommodation. In conclusion, container houses can be a suitable option for student accommodation due to their affordability, customizability, portability, and eco-friendliness. While there may be some limitations, these houses offer a practical and sustainable solution for students looking for affordable and flexible housing options.
Send your message to us
High quality modern flat pack cheap container house
- Loading Port:
- Shanghai
- Payment Terms:
- TT OR LC
- Min Order Qty:
- 7 set
- Supply Capability:
- 100000 set/month
OKorder Service Pledge
OKorder Financial Service
Similar products
Hot products
Hot Searches
Related keywords
