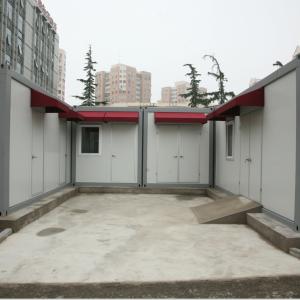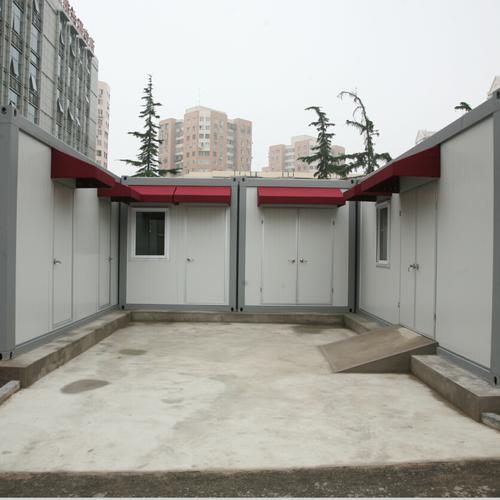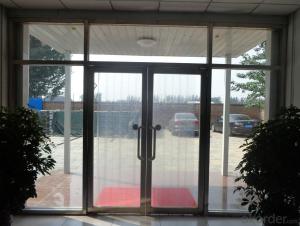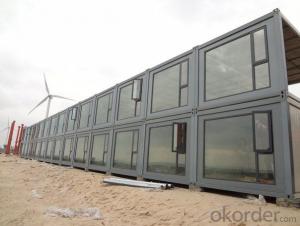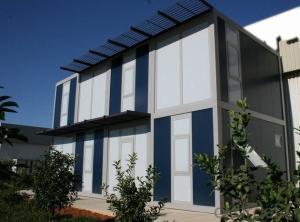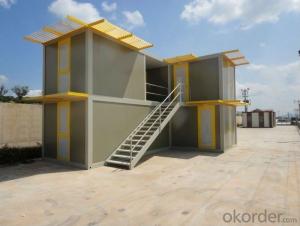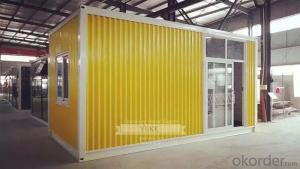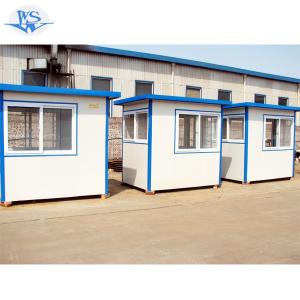Low cost flat pack modular container house office price
- Loading Port:
- Tianjin
- Payment Terms:
- TT OR LC
- Min Order Qty:
- -
- Supply Capability:
- 500 Sets set/month
OKorder Service Pledge
OKorder Financial Service
You Might Also Like
Low cost flat pack modular container house office price
This flat pack modular container house office is jointed by our basic product called Flat-packed container house. It is widely used foroffice, accommodation and commercial kiosk.
ProductFeatures:
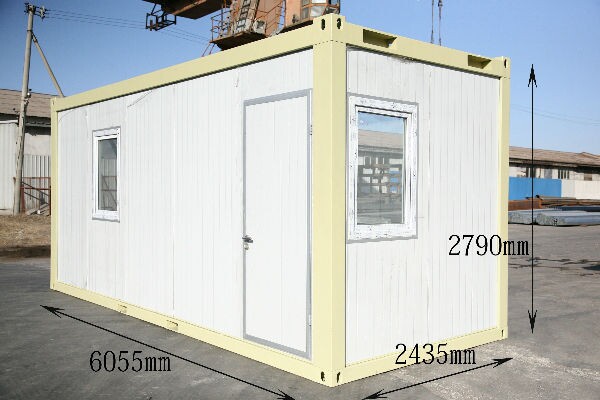
Dimension(mm)&Weight(kg)
Type | External | Internal | Weight (kg) | |||||
Length | Width | Height (package) | Height (assembled) | Length | Width | Height | ||
20’ | 6055 | 2435 | 648/864 | 2591/2790 | 5860 | 2240 | 2500 | from 1850 |
Floor
Steel frame | - made from cold rolled, welded steel profiles, 4 mm thick |
- 4 corner casts, welded | |
- 2 fork lift pockets (except 30’) - distance 1200mm (internal clearance of fork lift pockets: 240×80 mm) | |
- steel cross members, thickness=2mm | |
Insulation | - 100 mm thick Rock Wool |
Subfloor | - 0.5mm thick, galvanized steel sheet |
Floor | - 18mm plywood board |
- 1.8mm PVC floor - flammability class B1 - hardly combustible - smoke density class Q1 - low smoke emission - wear resistance factor: T level |
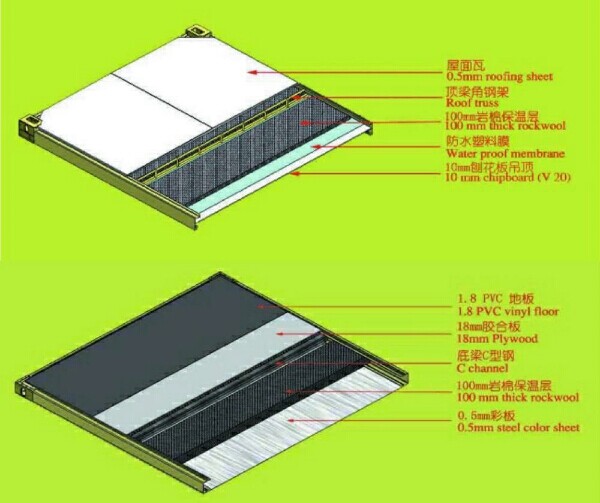
Insulation
Rockwool | - density:120kg/m3 |
- flammability class A- non combustible - smoke density class Q1 - low smoke emissio n | |
- certificated: CE & GL | |
NeoporR | - density:18kg/m3 |
- flammability class B1- non combustible - smoke density class Q1 - low smoke emission | |
- certificated: CE & GL |
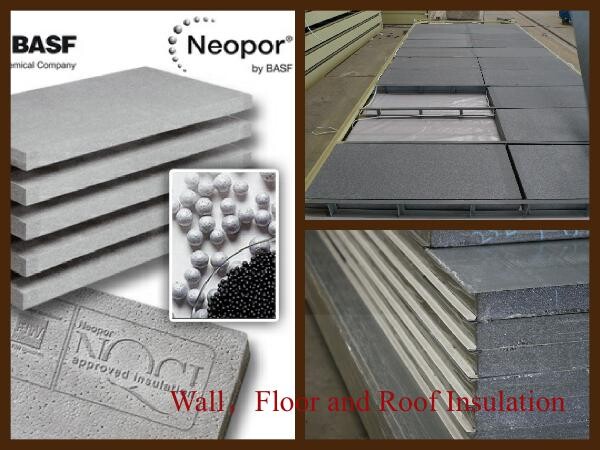
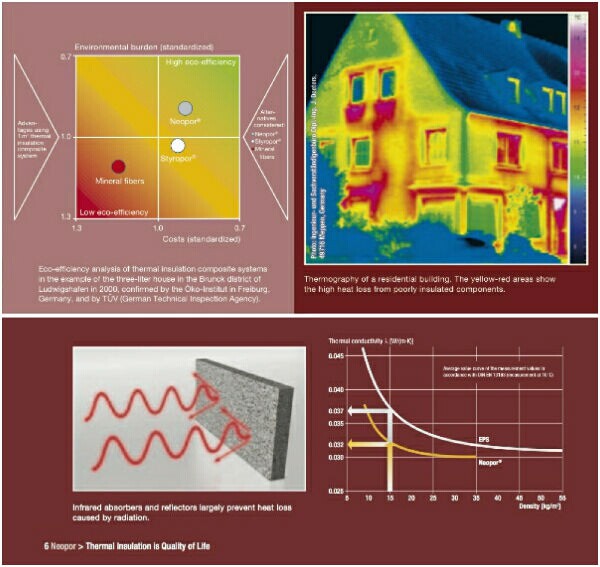
Coatings(Optional)
Deco Coating | Special coating can be applied on top of sandwich wall panel and make the external wall surface looks like plastering finishes or timber finishes. That makes the container house cozy and less industry look. |
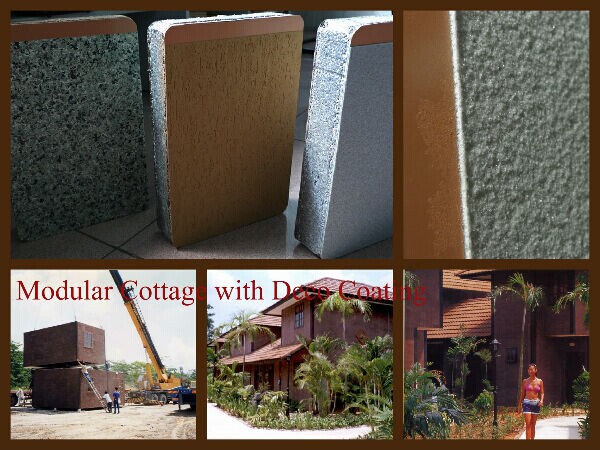
Packaging & Shipping
From ourfactory to overseas client, there are two ways to delivery the houses. If yourport can accept SOC (Shipper’s Owned Container), 4 standard cabins can bepacked as a 20ftcontainer and shipped naked. If can not, 7standard cabins can be loaded into one40ft HC.
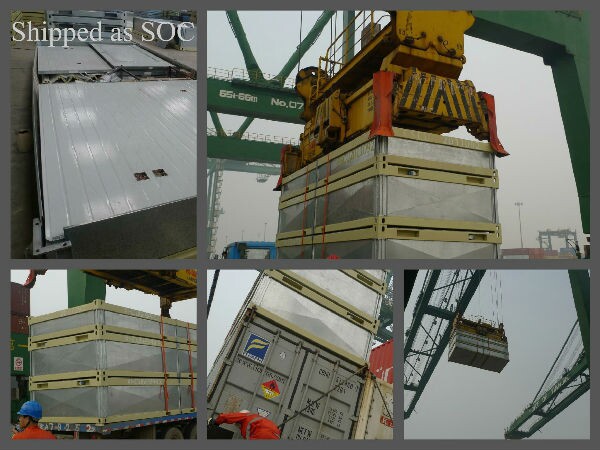
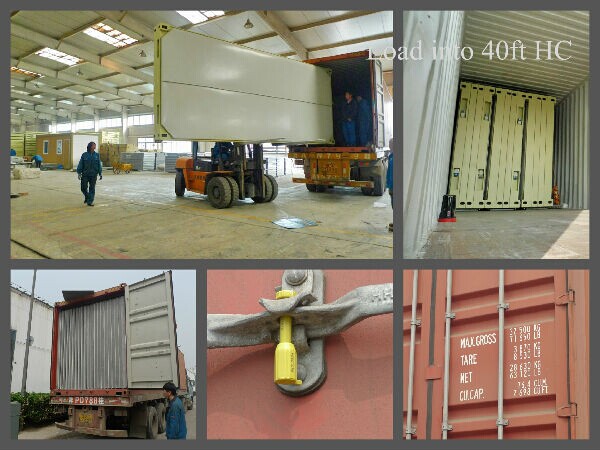
From thedealer’s workshop to the client’s place, it can be delivered by 6m long truck after assembly. The width and height are within traffic limitation.

Our Services
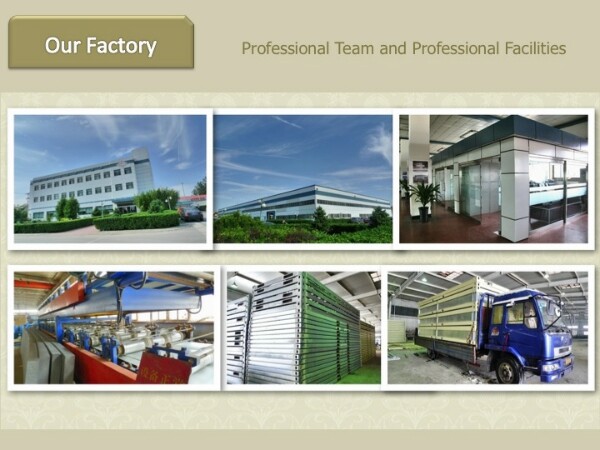
Wecould provide deisgn, manufacture, logistic and on-site instruction services.
Company Information
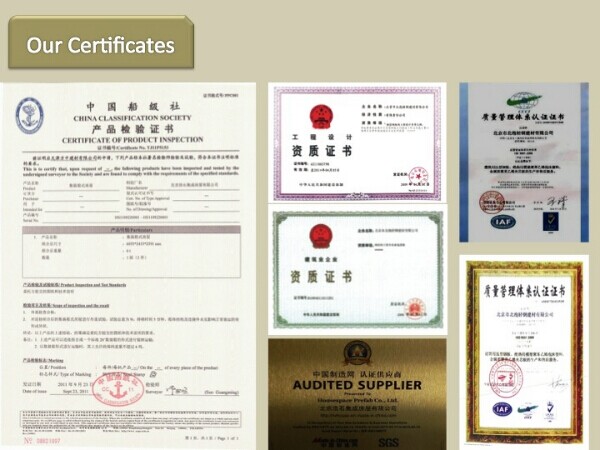


- Q: Are container houses suitable for elderly or disabled individuals?
- Container houses can be a suitable housing option for elderly or disabled individuals, but it depends on their specific needs and preferences. One advantage of container houses is their versatility, as they can be customized and modified to meet the unique requirements of the occupants. For example, ramps and wider doorways can be easily added to ensure wheelchair accessibility. Additionally, container houses can be designed with open floor plans to facilitate easier movement for individuals with mobility issues. Container houses also offer the benefit of being built on one level, eliminating the need for stairs or multiple floors. This feature can greatly enhance the safety and convenience for elderly or disabled individuals, as they can move freely without any obstacles or potential fall hazards. Furthermore, container houses can be equipped with various assistive technologies, such as grab bars, adjustable counters, and lever-style door handles, to enhance accessibility and independence. However, it is important to note that container houses may not be suitable for all elderly or disabled individuals. Factors such as climate and location need to be considered, as container houses can be susceptible to extreme temperatures and may require additional insulation or heating/cooling systems. Moreover, the layout and design of container houses should be carefully planned to accommodate specific needs, such as the placement of handrails or wheelchair turning spaces. Ultimately, the suitability of container houses for elderly or disabled individuals depends on their individual needs, preferences, and the adaptations made to meet those requirements. Consulting with professionals in architecture, interior design, and accessibility can provide valuable insight and guidance in creating a container house that is both functional and comfortable for the elderly or disabled.
- Q: Can container houses be designed to blend in with the surrounding environment?
- Yes, container houses can be designed to blend in with the surrounding environment. Architects and designers can incorporate various strategies to achieve this, such as using natural or earthy colors for the exterior, incorporating green roofs or living walls, and integrating the structure into the landscape through thoughtful placement and landscaping. Additionally, materials like wood cladding or stone veneer can be used to soften the industrial appearance of the containers and help them harmonize with their natural surroundings.
- Q: Do container houses require maintenance?
- Yes, container houses do require maintenance. Like any other type of house, container houses need regular upkeep to ensure their longevity and functionality. This may include routine inspections, cleaning, repainting, and repairs to the structure, insulation, plumbing, and electrical systems. Maintaining a container house is essential to prevent any potential issues and to keep it in good condition over time.
- Q: How is the container made?
- container room, also known as container housing, container activity room, container housing
- Q: Can container houses be designed with a home theater or media room?
- Yes, container houses can definitely be designed with a home theater or media room. The versatility of container homes allows for various interior designs and customizations, including the inclusion of entertainment spaces like a home theater or media room. With proper planning and design, container houses can provide a comfortable and enjoyable space for watching movies, playing video games, or simply relaxing with family and friends.
- Q: How do container houses compare to traditional houses in terms of resale value?
- Container houses generally have a lower resale value compared to traditional houses. This is primarily due to a few factors that differentiate them from traditional homes. Firstly, container houses are often seen as unconventional and less mainstream, which can limit their appeal to a wider range of potential buyers. Additionally, container houses typically have limited square footage and may lack certain amenities and features that are commonly found in traditional homes. Furthermore, the construction materials used in container houses, such as steel and corrugated metal, may not be as aesthetically pleasing or durable as the materials used in traditional houses. This can impact the overall perceived value of the property. However, it is important to note that the resale value of a container house can also depend on various factors such as location, design, and customization. If the container house is situated in a desirable location, designed with attention to detail, and incorporates high-quality finishes, it may attract a niche market of buyers who appreciate the unique appeal of container living, potentially increasing its resale value. Ultimately, while container houses may not generally have the same resale value as traditional houses, it is possible for them to hold their value or even appreciate in certain circumstances.
- Q: Buy a container when the house, legally allowed?
- Buy a container when the house, although it looks more avant-garde, but from the legal point of view,
- Q: Can container houses be designed with off-grid wastewater treatment systems?
- Yes, container houses can definitely be designed with off-grid wastewater treatment systems. Off-grid wastewater treatment systems are specifically designed to handle and treat sewage and wastewater in areas that are not connected to a centralized sewer system. These systems make use of various technologies such as septic tanks, composting toilets, and advanced treatment systems like constructed wetlands or anaerobic digesters. Container houses, being modular and portable, can easily accommodate such off-grid wastewater treatment systems. The compact size of containers allows for the installation of septic tanks or composting toilets within the house itself. These systems can effectively treat and process the waste generated within the container house, ensuring proper sanitation and disposal of wastewater. Furthermore, container houses can also be designed with more advanced off-grid wastewater treatment systems. For example, constructed wetlands can be created outside the container house to treat wastewater naturally using plants and soil. Anaerobic digesters can also be incorporated to convert organic waste into biogas, which can be used for cooking or heating purposes. Overall, container houses offer great flexibility in terms of design and can easily be integrated with off-grid wastewater treatment systems. This not only promotes sustainable living and self-sufficiency but also ensures proper sanitation and environmental stewardship.
- Q: Are container houses suitable for temporary housing solutions?
- Container houses are well-suited for temporary housing solutions. They are a popular choice due to their versatility, affordability, and ease of installation. These structures are created from repurposed shipping containers, making them an environmentally-friendly option. Not only can container houses be quickly set up and taken down, but they are also perfect for various temporary housing needs. They are ideal for disaster relief, construction site offices, and temporary worker accommodations. These houses are easily transportable and can be assembled in a short amount of time, providing a convenient solution for temporary housing requirements. Moreover, container houses can be tailored to meet specific needs and preferences. They can be modified to include insulation, heating, air conditioning, plumbing, and electrical connections. This ensures comfortable living conditions, regardless of the length of stay. Furthermore, container houses are more cost-effective compared to traditional housing options. The use of recycled shipping containers significantly reduces construction expenses. Consequently, container houses are a more affordable alternative for temporary housing solutions. In conclusion, container houses are indeed suitable for temporary housing solutions. They offer a flexible, cost-effective, and eco-friendly option that can be customized to meet various needs. Whether it is for disaster relief efforts, temporary offices, or worker accommodations, container houses provide a practical and efficient solution for temporary housing requirements.
- Q: Can container houses be designed with a daycare or childcare facility?
- Yes, container houses can certainly be designed to accommodate a daycare or childcare facility. Container houses are versatile and can be customized to meet various needs, including the requirements of a daycare or childcare center. Container houses can be modified and expanded to provide adequate space for classrooms, play areas, sleeping quarters, and other necessary facilities. The containers themselves can be stacked or arranged in different configurations to create separate rooms or open spaces, depending on the specific needs of the daycare or childcare facility. Furthermore, container houses are easily transportable, allowing for flexibility in location. This is particularly advantageous for daycare or childcare facilities that may need to move or relocate in the future. Containers can be easily transported to a new location and reassembled, making it a convenient option for those who require a mobile or temporary setup. In terms of safety and functionality, container houses can be designed to meet building codes and regulations, ensuring the necessary standards are met to operate a daycare or childcare facility. This includes necessary amenities such as proper ventilation, plumbing, electricity, and fire safety measures. In conclusion, container houses offer a viable and customizable option for designing a daycare or childcare facility. Their versatility, transportability, and ability to meet safety regulations make them an attractive choice for those looking to establish a daycare or childcare center in a unique and cost-effective manner.
Send your message to us
Low cost flat pack modular container house office price
- Loading Port:
- Tianjin
- Payment Terms:
- TT OR LC
- Min Order Qty:
- -
- Supply Capability:
- 500 Sets set/month
OKorder Service Pledge
OKorder Financial Service
Similar products
Hot products
Hot Searches
Related keywords
