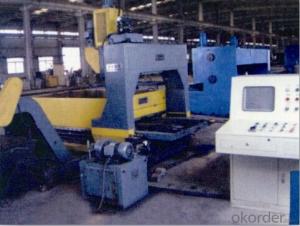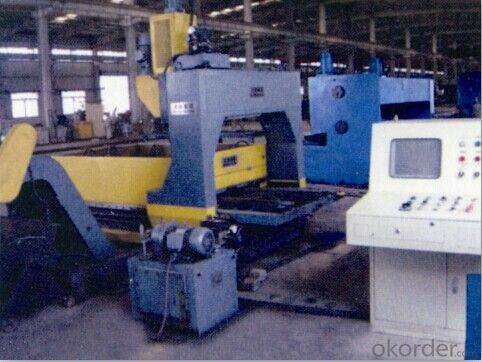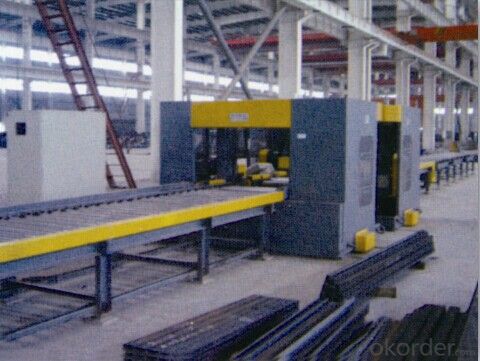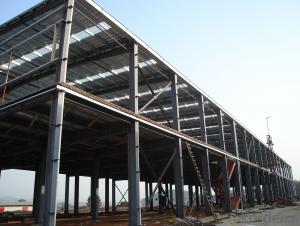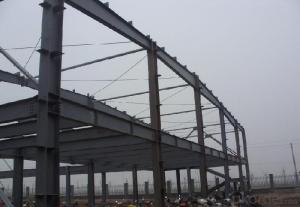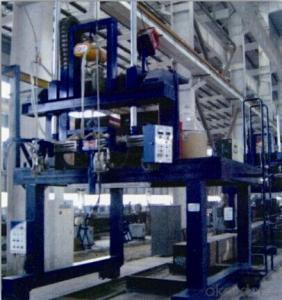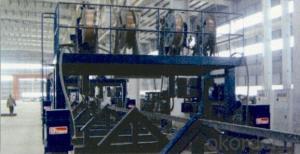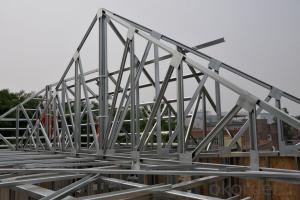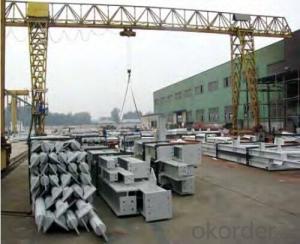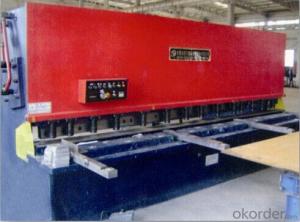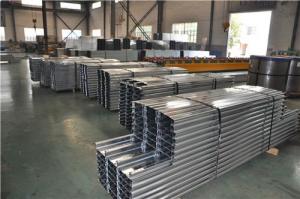Steel Structure
- Loading Port:
- China Main Port
- Payment Terms:
- TT OR LC
- Min Order Qty:
- -
- Supply Capability:
- -
OKorder Service Pledge
OKorder Financial Service
You Might Also Like
Steel Structure
Description:
1.Length of the welding withnot indication, full welding should be applied
2.Seam without indication is fillet weld, height is 0.75t
3.The cutting angle without indication, radius R=30
4.Cutting angle not specified should be
5.The diameter of the hole for the bolt if not specified, D=22
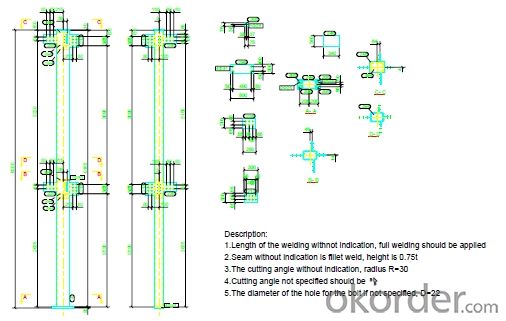
Project Reference:
For the Steel structure project of Upper part of external
piperack for air separation and gasifying facilities of
460,000 tons MTO (Methanol to Olefins) project in
Duolun, we provide about 4,500 tons steel structure. It
is a heavy chemical indusry of national energy project.
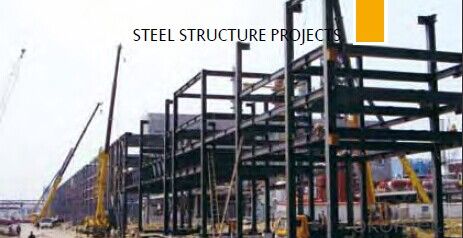
- Q: What is the purpose of steel bracing in structures?
- The purpose of steel bracing in structures is to provide additional stability and strength to the building or structure. Steel bracing is commonly used in buildings and structures to resist lateral forces such as wind, earthquakes, and other external loads. By installing steel bracing, the structure becomes more resistant to these lateral forces, which helps to ensure the safety and integrity of the building. The bracing system works by transferring the applied loads to the foundation, preventing excessive deformation or collapse. Steel bracing can be in the form of diagonal or cross-bracing, which helps to distribute the loads evenly across the structure. This helps to reduce the risk of structural failure and ensures that the structure can withstand the forces it may be subjected to. Additionally, steel bracing can also help with the overall stability of the structure, especially in tall buildings or structures with large open areas. It helps to prevent excessive swaying or movement, which can be uncomfortable for occupants and can potentially cause damage to the structure. Overall, the purpose of steel bracing in structures is to enhance the structural integrity, stability, and safety of the building or structure by providing additional strength and resistance to lateral forces.
- Q: What is the role of steel in historical and heritage buildings?
- The significance and complexity of steel in historical and heritage buildings cannot be overstated. Steel has been instrumental in the creation and conservation of these structures, offering strength, longevity, and adaptability. From a historical perspective, steel emerged as a prominent material during the late 19th and early 20th centuries as a result of the Industrial Revolution. Its introduction revolutionized the fields of architecture and engineering, enabling the construction of taller and more expansive buildings. By utilizing steel frames and beams, architects were able to provide enhanced structural support, resulting in the creation of magnificent edifices with larger open spaces and intricate designs. In the context of heritage buildings, steel has frequently been employed in restoration and rehabilitation endeavors. Over time, many historical structures suffer from structural decay, and steel is often employed to reinforce weakened or damaged sections. Its exceptional tensile strength and ability to withstand heavy loads make it an ideal material for fortifying weakened foundations, walls, or floors. Furthermore, steel is also utilized in the restoration of ornate architectural elements. Historical buildings often feature intricate ironwork, such as balconies, railings, or decorative facades. When these elements deteriorate or become damaged, steel can be employed to replicate or substitute them, ensuring the preservation of the building's original aesthetic. Moreover, steel plays a pivotal role in the adaptive reuse of historical and heritage buildings. Many aged structures are repurposed for new functions, such as transforming a factory into a museum or converting a warehouse into residential lofts. The versatility of steel empowers architects and engineers to modify the building's interior layout while preserving its historical exterior. Steel beams can be added or altered to accommodate new spaces or provide support for additional floors, facilitating the necessary flexibility for modern usage. Finally, steel represents a sustainable choice for historical and heritage buildings. Its recyclable nature and durability make it an environmentally friendly material. By employing steel in restoration or adaptive reuse projects, we can minimize the demand for new materials and reduce waste, thereby contributing to the preservation of these invaluable structures for future generations. In conclusion, steel assumes a critical role in historical and heritage buildings, both during their initial construction and ongoing preservation. Its strength, durability, versatility, and sustainability render it the material of choice for reinforcing structures, restoring ornate elements, adapting buildings for new purposes, and ensuring the longevity of these iconic landmarks.
- Q: How are steel structures erected?
- Steel structures are typically erected using a combination of cranes and skilled labor. The process involves carefully lifting and placing steel beams and columns into position, connecting them through welding or bolting, and finally securing the structure to its foundations.
- Q: What are the cost considerations for steel structures?
- The cost considerations for steel structures include the price of the steel itself, the cost of fabrication and installation, maintenance expenses, potential additional costs for fireproofing or corrosion protection, and the long-term durability and lifespan of the structure.
- Q: What is the role of welding in steel structures?
- The role of welding in steel structures is crucial and indispensable. Welding is the process of joining two or more pieces of metal together, and it is widely used in the construction of steel structures. First and foremost, welding provides structural integrity and strength to steel structures. By fusing the metal pieces together, welding creates a continuous and seamless connection, making the structure more robust and capable of withstanding various external forces such as wind, earthquakes, and heavy loads. This ensures the overall stability and safety of the steel structure. Moreover, welding allows for the fabrication of complex and intricate designs in steel structures. It enables the construction of various shapes and sizes, making it possible to create buildings, bridges, pipelines, and other structures with specific architectural and functional requirements. Welding also facilitates the joining of different steel components, such as beams, columns, and plates, enabling the creation of large and durable structures. Additionally, welding provides cost-effectiveness and efficiency in the construction of steel structures. By using welding techniques, it becomes possible to join different steel elements quickly, reducing the overall construction time. This leads to cost savings in terms of labor and materials. Furthermore, welding allows for the assembly and disassembly of steel structures, making them easier to transport and install on-site. Furthermore, welding ensures the longevity and durability of steel structures. By creating strong and reliable connections, welding helps prevent the formation of weak points or potential failure zones in the structure. This enhances the lifespan of the steel structure, reducing the need for frequent maintenance and repairs. In summary, welding plays a vital role in steel structures by providing structural integrity, enabling complex designs, ensuring cost-effectiveness and efficiency, and enhancing longevity and durability. Without welding, the construction and functionality of steel structures would be significantly compromised.
- Q: How are steel structures used in water treatment plants?
- Steel structures are widely used in water treatment plants due to their strength, durability, and versatility. These structures play a crucial role in supporting various components and equipment required for water treatment processes. One of the primary uses of steel structures in water treatment plants is for housing and supporting large storage tanks. Steel tanks are commonly used for storing raw water, treated water, chemicals, and sludge. The steel structure provides the necessary stability and strength to hold these tanks, ensuring their safety and preventing any leakage or damage. Steel structures are also used to support and house various water treatment equipment, such as pumps, filters, clarifiers, and disinfection systems. These structures are designed to withstand the weight and forces generated by these equipment, ensuring their proper functioning. In addition to supporting equipment, steel structures are used to create walkways, platforms, and catwalks within water treatment plants. These structures provide easy access for maintenance and inspection of equipment, as well as ensuring the safety of workers by preventing them from coming into contact with hazardous areas or substances. Moreover, steel structures are used in the construction of water intake and outfall structures. These structures are designed to withstand the forces of water flow and provide a stable foundation for pumps and screens used in the intake and discharge processes. Overall, steel structures are essential in water treatment plants as they provide the necessary support, stability, and durability required for the efficient and safe operation of various components and equipment involved in water treatment processes.
- Q: What are the design considerations for steel water treatment plants?
- Some key design considerations for steel water treatment plants include: 1. Corrosion resistance: Steel structures must be designed with appropriate coatings or materials to resist corrosion caused by the presence of water and chemicals used in the treatment process. 2. Structural integrity: Steel structures should be designed to withstand the loads imposed by the equipment, piping, and water storage tanks within the treatment plant. 3. Expandability: The design should allow for future expansion or modifications to accommodate changing water treatment needs. 4. Accessibility and maintenance: Adequate access should be provided for inspection, maintenance, and repairs of equipment and piping systems. 5. Environmental impact: The design should incorporate measures to minimize the environmental impact of the treatment plant, such as proper waste management and energy-efficient systems. 6. Safety and security: The design should include appropriate safety features, such as fire protection systems, emergency exits, and security measures to protect the facility and its personnel. 7. Compliance with regulations: The design should adhere to applicable codes, regulations, and standards related to water treatment plants, ensuring the facility meets all legal requirements and guidelines.
- Q: What are the design considerations for steel power plants?
- Some design considerations for steel power plants include the structural integrity of the steel framework to support heavy equipment and withstand strong forces, proper ventilation systems to dissipate heat generated by the power generation process, insulation to minimize energy loss, fire safety measures to prevent and control potential fires, and efficient layout and spacing to ensure smooth operation and maintenance access. Additionally, environmental factors such as noise reduction, emission control, and waste management are also important considerations in the design of steel power plants.
- Q: How are steel structures designed for educational buildings?
- Careful consideration is given to the specific needs and requirements of the educational institution when designing steel structures for educational buildings. The design process combines architectural, engineering, and educational expertise to create a space for learning that is safe, functional, and visually appealing. To begin, the design team evaluates the functional requirements of the educational building. This involves determining the necessary number and size of classrooms, laboratories, libraries, administrative spaces, and other facilities. Accessibility, safety regulations, and any specialized equipment or technologies are also taken into account. Once the functional requirements are established, the structural design begins. Steel is a popular choice for educational buildings due to its strength, durability, and versatility. Factors such as building height, span, and load-bearing capacity are considered, as well as local climate, seismic activity, and other site-specific considerations. The design team utilizes computer-aided design (CAD) software to create a detailed 3D model of the steel structure. This allows for visualization, analysis of structural integrity, and necessary adjustments before construction commences. The steel structure is designed to provide a secure and safe learning environment. This includes ensuring resilience against extreme weather conditions, such as high winds or heavy snow loads. Fire safety is also a vital consideration, with the incorporation of adequate fire-resistant materials and systems. Furthermore, the design team takes into account the aesthetic requirements of the educational institution. The steel structure can be customized to complement the architectural style and overall design concept of the building. This involves selecting suitable finishes, colors, and detailing to create an inspiring and visually appealing environment for students and staff. In conclusion, steel structures for educational buildings are meticulously designed to meet the functional needs of the institution, while also providing a safe and visually appealing space for learning. The design process involves a comprehensive analysis of the site, functional requirements, structural integrity, and aesthetic considerations. By taking all these factors into account, educational buildings can be designed to meet the specific needs of the institution and create an ideal environment for education.
- Q: What are the guidelines for the fabrication and erection of steel structures in remote locations?
- To ensure the safe and efficient construction of steel structures in remote locations, it is important to follow several guidelines: 1. Conduct a thorough site assessment before commencing construction. This will help identify any potential challenges or hazards specific to the remote location, such as access roads, terrain, weather conditions, and availability of utilities. 2. Carefully plan logistics due to the remote nature of the location. This includes considering transportation of materials and equipment, as well as ensuring the availability of necessary resources like water, electricity, and accommodation for workers. 3. Implement strict quality control measures throughout the fabrication and erection process. Adhere to industry standards, conduct inspections, and use high-quality materials. Regular testing and monitoring should also be carried out to verify the structural integrity of the steel components. 4. Prioritize safety by complying with relevant safety regulations and standards. Provide appropriate personal protective equipment (PPE), conduct safety training programs, and perform regular safety audits. 5. Establish effective communication and coordination systems for remote construction projects. This ensures smooth coordination between different teams and stakeholders. Use reliable communication technologies like satellite phones or two-way radios. 6. Minimize the environmental impact of construction activities in fragile ecosystems. Implement measures to control erosion, manage waste properly, and use environmentally friendly construction techniques. 7. Design and construct durable steel structures that require minimal maintenance. Consider using corrosion-resistant materials, implementing proper drainage systems, and ensuring long-term sustainability. In summary, fabricating and erecting steel structures in remote locations requires careful planning, adherence to quality and safety standards, effective communication, and consideration of environmental and maintenance factors. Following these guidelines will ensure efficient and safe construction in challenging environments.
Send your message to us
Steel Structure
- Loading Port:
- China Main Port
- Payment Terms:
- TT OR LC
- Min Order Qty:
- -
- Supply Capability:
- -
OKorder Service Pledge
OKorder Financial Service
Similar products
Hot products
Hot Searches
Related keywords
