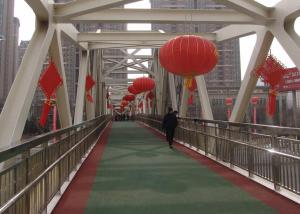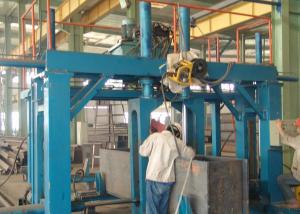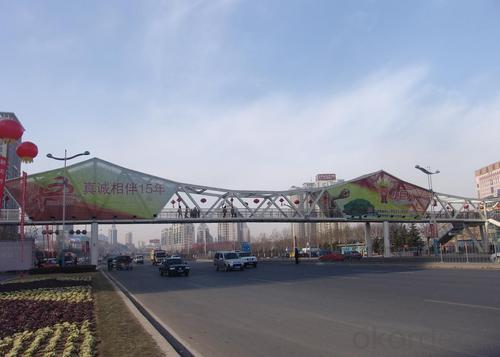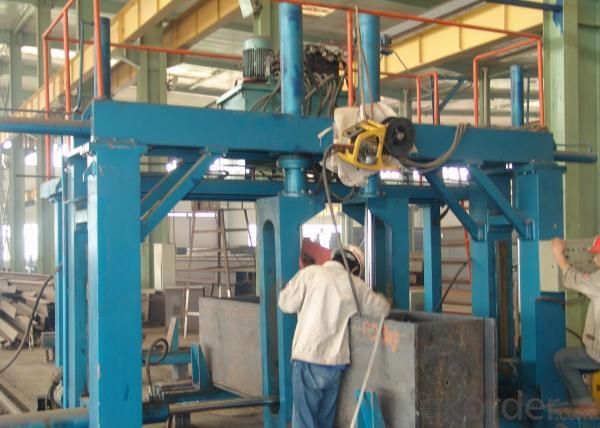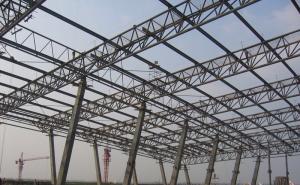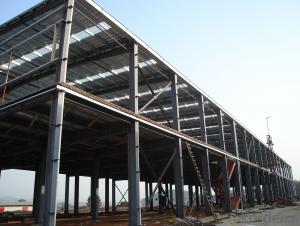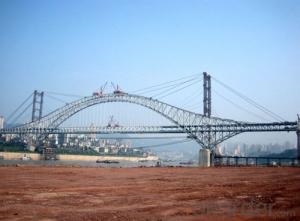City Overpass Steel Structure
- Loading Port:
- Tianjin Port
- Payment Terms:
- TT or LC
- Min Order Qty:
- 10000 square meters m.t.
- Supply Capability:
- 50000 Square Meters/ Month m.t./month
OKorder Service Pledge
OKorder Financial Service
You Might Also Like
Specifications of city overpass steel structure
Project type: city overpass
Bridge height: 5M
Span: 60M
Design load: crowd 4.5KN/M2, one-side handrail 5.0 KN/m
Structure type: the main bridge is continuous girder bridge, with one stairway at both ends. The main bridge adopts three-span layout. Stairways are made of continuous steel girder structure.
1. GB standard material
2. High Structural safety and reliability
3. The production can reach GB/JIS/ISO/ASME standard
Packaging & Delivery of city overpass steel structure
1. According to the project design and the component size, usually the main component parts are nude packing and shipped by bulk vessel. And the small parts are packed in box or suitable packages and shipped by containers.
2. This will be communicated and negotiated with buyer according to the design.
Engineering Design Software of city overpass steel structure
Tekla Structure \ AUTO CAD \ PKPM software etc
⊙Complex spatial structure project detailed design
⊙Construct 3D-model and structure analysis. ensure the accuracy of the workshop drawings
⊙Steel structure detail ,project management, automatic Shop Drawing, BOM table automatic generation system.
⊙Control the whole structure design process, we can obtain higher efficiency and better results
Technical support of city overpass steel structure
|
Worker |
Rate of frontline workers with certificate on duty reaches 100% |
|
Welder |
186 welders got AWS & ASME qualification 124 welders got JIS qualification 56 welders got DNV &BV qualification |
|
Technical inspector |
40 inspectors with UT 2 certificate 10 inspectors with RT 2 certificate 12 inspectors with MT 2 certificate 3 inspectors with UT3 certificate |
|
Engineer |
21 engineers with senior title 49 engineers with medium title 70 engineers with primary title. 61 First-Class Construction Engineers 182 Second-Class Construction Engineers |
|
International certification |
10 engineers with International Welding engineer, 8 engineers with CWI. |
Production Flow of steel structure/steel frame/steel construction
Material preparation—cutting—fitting up—welding—component correction—rust removal—paint coating—packing—to storage and transportation (each process has the relevant inspection)
Usage/Applications of steel structure/steel frame/steel construction
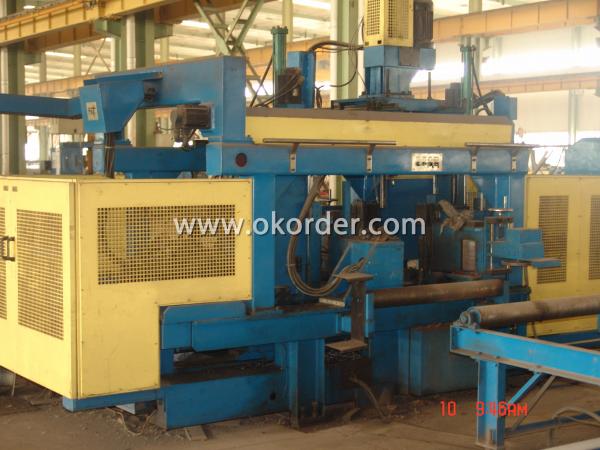
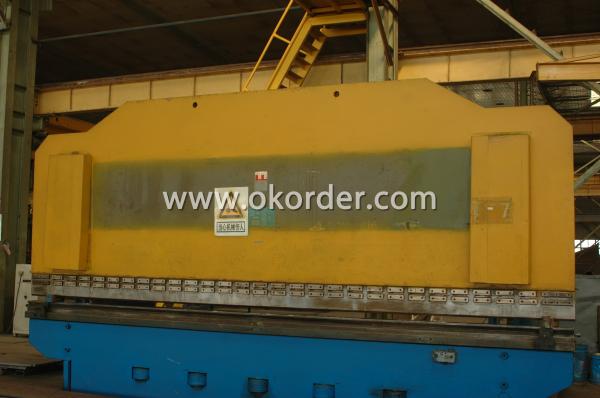
*Characters of Structure Steel
1. Steel is characterized by high strength, light weight, good rigidity, strong deformation capacity, so it is suitable for construction of large-span, super high and super-heavy buildings particularly;
2. It with good homogeneous and isotropic, is an ideal elastomer which perfectly fits the application of general engineering;
3. The material has good ductility and toughness, so it can have large deformation and it can well withstand dynamic loads;
4. Steel structure’s construction period is short;
5. Steel structure has high degree of industrialization and can realize-specialized production with high level of mechanization.
*Steel structure application
1. Heavy industrial plants: relatively large span and column spacing; with a heavy duty crane or large-tonnage cranes; or plants with 2 to 3 layers cranes; as well as some high-temperature workshop should adopt steel crane beams, steel components, steel roof, steel columns, etc. up to the whole structure.
2. Large span structure: the greater the span of the structure, the more significant economic benefits will have by reducing the weight of the structure
3. Towering structures and high-rise buildings: the towering structure, including high-voltage transmission line towers, substation structure, radio and television emission towers and masts, etc. These structures are mainly exposed to the wind load. Besides of its light weight and easy installation, structure steel can bring upon with more economic returns by reducing the wind load through its high-strength and smaller member section.
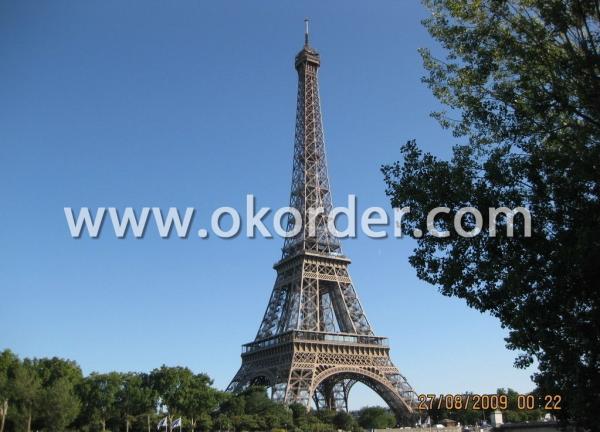
4. Structure under dynamic loads: As steel with good dynamic performance and toughness, so it can be used directly to crane beam bearing a greater or larger span bridge crane
5. Removable and mobile structures: Structure Steel can also apply to movable Exhibition hall and prefabricated house etc by virtue of its light weight, bolt connection, easy installation and uninstallation. In case of construction machinery, it is a must to use structure steel so as to reduce the structural weight.
6. Containers and pipes: the high-pressure pipe and pipeline, gas tank and boiler are all made of steel for the sake of its high strength and leakproofness
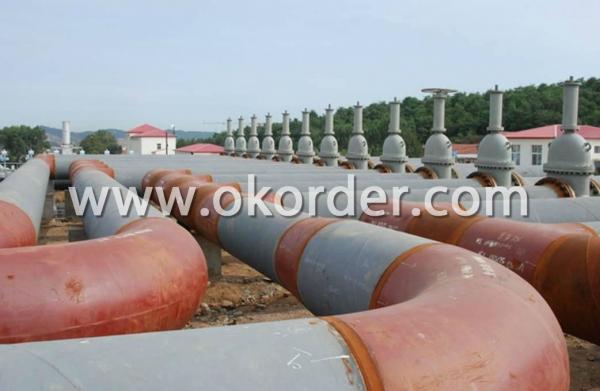
7. Light steel structure: light steel structures and portal frame structure combined with single angle or thin-walled structural steel with the advantages of light weight, build fast and steel saving etc., in recent years has been widely used.
8. Other buildings: Transport Corridor, trestle and various pipeline support frame, as well as blast furnaces and boilers frameworks are usually made of steel structure.
All in all, according to the reality, structure steel is widely used for high, large, heavy and light construction.
- Q: What are the considerations when designing steel structures for agricultural buildings?
- When designing steel structures for agricultural buildings, several key considerations need to be taken into account. Firstly, the structural integrity of the building is crucial, as it must be able to withstand heavy loads such as livestock, machinery, and storage materials. Secondly, the design should prioritize functionality and efficiency, ensuring that the building layout allows for easy movement of animals, storage of equipment, and proper ventilation. Additionally, the structure should be resistant to harsh weather conditions, such as wind, rain, and snow, which are common in agricultural environments. Lastly, cost-effectiveness and sustainability should be considered, aiming for a design that is both economically viable and environmentally friendly.
- Q: How are steel structures used in the construction of automotive factories?
- Due to their numerous advantages, steel structures are extensively utilized in the construction of automotive factories. The strength and durability of steel make it an ideal material for supporting heavy machinery and equipment. With its high tensile strength, large and open spaces can be constructed without the need for excessive support columns, thus maximizing the usable floor area in the factory. Moreover, steel structures offer great versatility and can be easily customized to meet the specific requirements of automotive factories. This adaptability is crucial in an industry that constantly evolves and adapts to new technologies and production methods. Additionally, steel structures provide excellent fire resistance, ensuring a safe working environment for employees and protecting valuable assets. Unlike wood and other materials, steel does not burn or contribute to the spread of fires, making it a perfect choice for automotive factories where flammable materials are often present. Furthermore, steel is a sustainable and environmentally friendly option for construction. It is 100% recyclable, allowing any excess or waste steel to be melted down and reused. This reduces the demand for new materials and minimizes environmental impact. In conclusion, steel structures play a crucial role in the construction of automotive factories by offering strength, versatility, fire resistance, and sustainability. Their usage enables the creation of large and open spaces, efficient factory layouts, and a safe working environment, ultimately contributing to the overall success and productivity of the automotive industry.
- Q: Why steel structure does not fire?
- Steel structure is the most fatal weakness is the fire resistance of steel is very poor, the internal crystal structure of steel is very sensitive to temperature, temperature rises or falls will change the performance of the steel, steel structure is typically 450 to 650 DEG C will lose the bearing capacity, big deformation, resulting in steel column and beam bending results. Due to large deformation can't continue to use.
- Q: What are the different types of steel trusses used in roofs?
- Roofs commonly utilize various types of steel trusses to ensure structural support and stability. These trusses bear the weight of the roof materials and additional loads, such as snow or wind. 1. Pratt Truss: Among the frequently employed steel trusses for roofs, the Pratt Truss is notable. It features diagonal members sloping towards the center and vertical members providing extra support. This truss design is renowned for its efficiency in distributing weight evenly. 2. Warren Truss: Similar to the Pratt truss, the Warren Truss also consists of diagonal and vertical members. However, the diagonal members alternate their direction, resulting in a more symmetrical appearance. This truss design offers strength and stability, making it suitable for larger roof spans. 3. Howe Truss: Another popular choice for roofs is the Howe Truss. It incorporates diagonal members sloping up towards the center, along with vertical members. This design is highly effective in resisting tensile forces and is commonly used when the roof may be subjected to uplift forces. 4. Bowstring Truss: This truss type is characterized by a curved upper chord, resembling a bow's shape. The curved chord not only adds architectural appeal but also allows for increased headroom in enclosed spaces. Bowstring trusses are frequently employed in buildings with large open spaces, like warehouses or sports facilities. 5. Gambrel Truss: Gambrel trusses are often utilized in roofs with steep slopes, such as barns or residential homes with attic space. These trusses consist of two symmetrical halves, each having two sloping members. The lower slope is steeper than the upper slope, creating a distinctive gambrel roof shape. 6. Scissor Truss: Scissor trusses are designed to create a vaulted or cathedral ceiling effect. They feature two sloping members that intersect and are connected at the center. This truss design allows for an open and spacious interior, making it ideal for residential or commercial buildings where aesthetic appeal is a priority. In summary, selecting the appropriate steel truss for a roof depends on factors such as the roof span, load requirements, and desired architectural style. It is recommended to consult with a structural engineer or roofing professional to determine the most suitable truss design for a specific project.
- Q: How are steel structures used in chemical processing plants?
- Steel structures are widely used in chemical processing plants due to their strength, durability, and resistance to corrosion. They provide the necessary support for various equipment, piping systems, and storage tanks used in the processing of chemicals. Additionally, steel structures are often used to create platforms, walkways, and access structures for maintenance and inspection purposes, ensuring safe and efficient operations within the plant.
- Q: What are the guidelines for the fabrication and welding of steel structural members?
- The guidelines for the fabrication and welding of steel structural members are essential to ensure the integrity, safety, and performance of the structure. These guidelines involve several key aspects that need to be considered during the fabrication and welding process. 1. Material Selection: The first step in the fabrication process is selecting the appropriate steel material for the structural members. The chosen steel should meet the required specifications, including strength, ductility, and corrosion resistance, as specified by relevant codes and standards. 2. Design and Engineering: The fabrication and welding process should strictly follow the design provided by the structural engineer. The design should include details such as dimensions, tolerances, connections, and welding requirements. It is crucial to ensure that the fabrication process adheres to these design specifications to maintain the structural integrity. 3. Cutting and Shaping: Steel structural members often require cutting and shaping to achieve the desired dimensions and shapes. Guidelines for cutting methods, such as shearing, sawing, or flame cutting, should be followed to ensure accurate and clean cuts. Additionally, appropriate tools and techniques should be used to shape the steel members according to the design requirements. 4. Welding Procedures: Welding is a critical process in the fabrication of steel structural members. It is essential to follow specific welding procedures, including the selection of appropriate welding techniques, such as arc welding or gas welding, and the use of suitable welding consumables. Welding parameters, such as heat input, current, and voltage, must be carefully controlled to ensure proper fusion and minimize distortion. 5. Weld Quality: The quality of welds is of utmost importance in steel structural fabrication. Welds should be free from defects, such as cracks, porosity, or incomplete fusion, as these can compromise the strength and durability of the structure. Non-destructive testing methods, such as visual inspection, ultrasonic testing, or radiography, may be required to assess the quality of the welds. 6. Surface Preparation and Coating: Before welding, proper surface preparation is necessary to ensure good weld quality. This involves removing any contaminants, such as rust, oil, or paint, from the steel surface. The use of suitable cleaning methods, such as grinding or sandblasting, is essential to achieve proper adhesion and prevent defects in the weld. Additionally, appropriate coating systems should be applied to protect the steel members from corrosion. 7. Inspection and Quality Control: Regular inspection and quality control measures should be implemented throughout the fabrication process. This may involve visual inspections, dimensional checks, and non-destructive testing to ensure compliance with the specified requirements. Any deviations or defects should be addressed promptly to maintain the structural integrity of the members. Adhering to these guidelines is crucial for the successful fabrication and welding of steel structural members. By following these principles, the resulting structure will be safe, durable, and capable of withstanding the intended loads and environmental conditions.
- Q: Can steel structures be customized or modified easily?
- Yes, steel structures can be easily customized or modified. Steel is a versatile material that allows for easy modifications, such as adding or removing sections, altering the shape or size, or even relocating the structure. It offers flexibility in design and construction, making it a preferred choice for customizable structures.
- Q: How are steel structures designed to minimize the risk of structural failure?
- To minimize the risk of structural failure, steel structures undergo a thorough design process that takes into account various key factors. Firstly, the forces that the structure will be exposed to, such as gravity, wind, seismic activity, and live loads, are carefully analyzed. This analysis helps determine the appropriate size and configuration of the steel members, ensuring they can safely withstand these forces without experiencing excessive stress or deformation. Secondly, redundancy is incorporated into the design of steel structures. This means including extra structural members or connections to create alternative load paths in case one component fails. By doing so, the overall safety and reliability of the structure are enhanced. Another important consideration in steel structure design is the potential failure modes. Engineers examine factors like buckling, fatigue, and brittle fracture to minimize the risk of these failure modes occurring. For instance, bracing and stiffeners may be added to prevent buckling, and fatigue-resistant details may be incorporated to withstand cyclic loading. Furthermore, proper connections and joints are crucial for ensuring structural integrity. The connections between steel members are meticulously designed and detailed to provide adequate strength and stiffness. They are also designed to accommodate any potential movement or deformations, preventing the failure of individual components and ensuring overall stability. Lastly, maintenance and inspections are taken into account during the design of steel structures. Regular inspections and maintenance routines are implemented to detect any signs of deterioration, such as corrosion or fatigue cracking, which could compromise the structural integrity. By promptly addressing these issues, the risk of structural failure can be minimized. In conclusion, the design of steel structures considers load analysis, redundancy, failure mode consideration, proper connections, and maintenance to ensure the safety and reliability of the structure, effectively reducing the risk of structural failure.
- Q: Can steel structures be prefabricated off-site?
- Yes, steel structures can be prefabricated off-site. This involves manufacturing key components of the structure in a controlled factory environment, allowing for efficient production and quality control. These prefabricated components can then be transported to the construction site for assembly, reducing on-site construction time and costs.
- Q: How are steel structures used in the construction of cafes?
- Steel structures are commonly used in the construction of cafes due to their numerous advantages. Firstly, steel is a strong and durable material that can support the weight of the cafe building, ensuring its stability and safety. This is particularly important for cafes that have large windows or open spaces, as steel can provide the necessary structural support. Additionally, steel structures allow for versatility in design. With steel, architects and designers have the flexibility to create unique and modern cafe spaces. Steel beams can be used to create large open spaces without the need for excessive supporting columns, allowing for more efficient use of the cafe's interior space. Moreover, steel structures are cost-effective in the long run. Steel is a low-maintenance material that resists corrosion, decay, and pests, reducing the need for frequent repairs or replacements. This durability adds to the lifespan of the cafe, making it a cost-effective investment for cafe owners. Furthermore, steel structures also offer sustainability benefits. Steel is a recyclable material, and the use of steel structures in cafes reduces the demand for other materials, such as wood or concrete, which can have a higher environmental impact. Additionally, steel structures can be prefabricated off-site, reducing construction waste and minimizing the overall carbon footprint of the project. In conclusion, steel structures are widely used in the construction of cafes due to their strength, versatility in design, cost-effectiveness, and sustainability benefits. These structures provide a solid foundation for the cafe building while allowing for creative and modern architectural designs.
1. Manufacturer Overview
| Location | SHANDONG,China |
| Year Established | 2008 |
| Annual Output Value | Above US$20 Billion |
| Main Markets | WEST AFRICA,INDIA,JAPAN,AMERICA |
| Company Certifications | ISO9001:2008;ISO14001:2004 |
2. Manufacturer Certificates
| a) Certification Name | |
| Range | |
| Reference | |
| Validity Period |
3. Manufacturer Capability
| a) Trade Capacity | |
| Nearest Port | TIANJIN PORT/ QINGDAO PORT |
| Export Percentage | 0.6 |
| No.of Employees in Trade Department | 3400 People |
| Language Spoken: | English;Chinese |
| b) Factory Information | |
| Factory Size: | Above 150,000 square meters |
| No. of Production Lines | Above 10 |
| Contract Manufacturing | OEM Service Offered;Design Service Offered |
| Product Price Range | Average, High |
Send your message to us
City Overpass Steel Structure
- Loading Port:
- Tianjin Port
- Payment Terms:
- TT or LC
- Min Order Qty:
- 10000 square meters m.t.
- Supply Capability:
- 50000 Square Meters/ Month m.t./month
OKorder Service Pledge
OKorder Financial Service
Similar products
Hot products
Hot Searches
Related keywords

