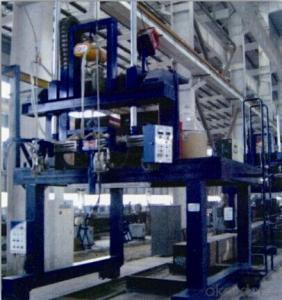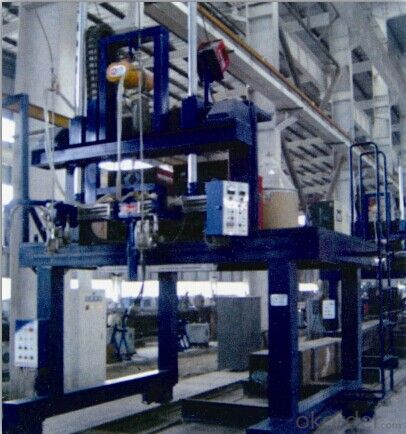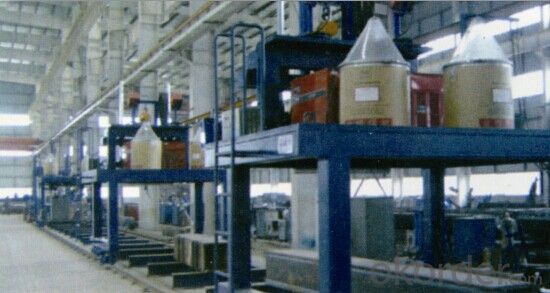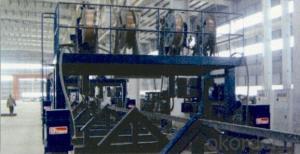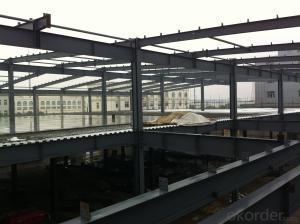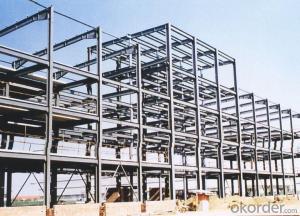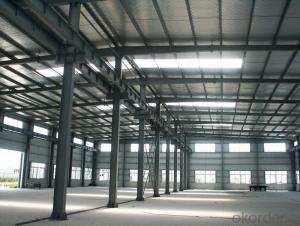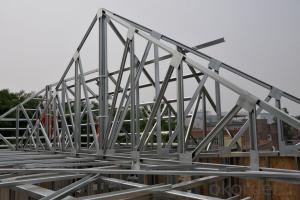Steel Structure with High Quality
- Loading Port:
- China Main Port
- Payment Terms:
- TT OR LC
- Min Order Qty:
- -
- Supply Capability:
- -
OKorder Service Pledge
OKorder Financial Service
You Might Also Like
Steel Structure
Description:
1.Length of the welding withnot indication, full welding should be applied
2.Seam without indication is fillet weld, height is 0.75t
3.The cutting angle without indication, radius R=30
4.Cutting angle not specified should be
5.The diameter of the hole for the bolt if not specified, D=22
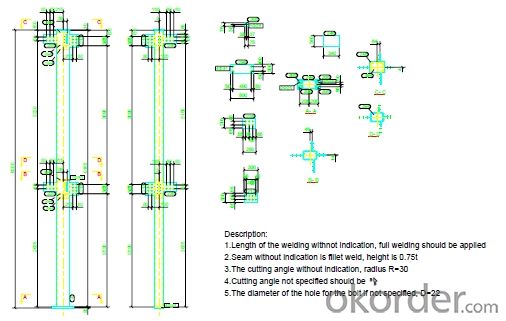
Project Reference:
Taiyuan to Zhongwei (Yinchuan) Railway Yongning Yellow River Grand Bridge Project is a
major project controlled by Ministry of Railways, with total length of 3942.08m, and total weight
of steel structure of 5,200 tons. The main features adopt integral joint structure with required
percentage of perforation of 100%.
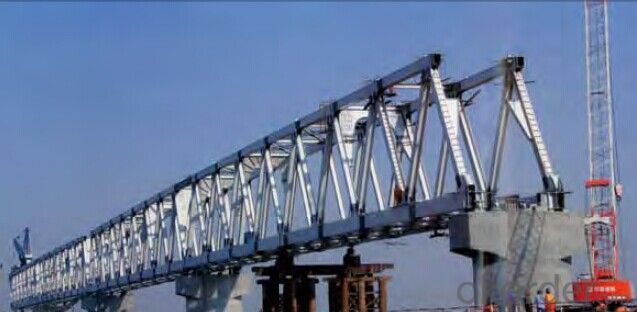
- Q: What is the difference between steel structure, light steel workshop, color steel room and movable room?
- Color steel plate movable room is mainly made of frame, colorful steel plate as the enclosure of movable room (movable board room). The color steel movable room is a simple house made of some standard plates. The utility model has the advantages of flexible assembly and convenient transportation. The utility model is used in temporary facilities. Such as site activities room, movable room, booth, newsstand, office, color steel plate wall, partition wall, color steel plate, roof layer and so on.
- Q: What is the role of steel in water and wastewater treatment plants?
- Steel plays a crucial role in water and wastewater treatment plants as it is used in the construction of various infrastructure and equipment. It is commonly used for pipes, tanks, and structures due to its durability, strength, and resistance to corrosion. Steel pipes transport water and wastewater throughout the plant, while steel tanks are used for storage and settling purposes. Additionally, steel structures provide support for equipment and facilities, ensuring the efficient operation of treatment processes.
- Q: What are the different types of steel warehouses?
- There are several different types of steel warehouses, including clear span warehouses, multi-span warehouses, ridge frame warehouses, and portal frame warehouses.
- Q: In the steel structure safety margin refers to what?
- When the calculations of structural steel to the strength and size of your theory, you have to leave, to increase the size or structure of steel used high performance steel, this is the safety margin, or accident probability, general safety margin will add a lot of, or even several times.
- Q: How are steel structures designed for efficient waste water treatment systems?
- Due to their durability, strength, and versatility, steel structures are often the preferred choice for constructing efficient waste water treatment systems. When designing these structures, several factors are taken into account to ensure optimal waste water treatment. To begin with, the design takes into consideration the specific requirements of the waste water treatment process. Each treatment system has its own unique needs, such as the space required for treatment units, necessary equipment, and flow dynamics within the structure. Steel structures can be easily customized to accommodate these requirements, resulting in improved performance and efficiency. Another important aspect in the design of steel structures for waste water treatment systems is corrosion resistance. Waste water often contains corrosive chemicals and contaminants. To combat this, steel structures can be coated with specialized materials like galvanized steel or epoxy coatings, which protect against corrosion. This extends the lifespan of the structure and reduces maintenance needs. Moreover, steel structures are designed to be sturdy and stable. Waste water treatment systems involve handling large volumes of water and equipment, which can exert significant loads on the structure. The inherent strength of steel allows for the construction of robust frameworks that can withstand these loads without deforming or failing. This structural stability is essential for the smooth operation and long-term efficiency of the treatment system. Additionally, steel structures can be prefabricated off-site, providing several advantages. Prefabrication enables faster construction times, reducing project timelines and costs. It also ensures a higher level of quality control as components are manufactured in controlled factory conditions. This precise manufacturing process guarantees seamless fitting of the steel structure, enhancing the efficiency of the waste water treatment system. In conclusion, steel structures are designed to create efficient waste water treatment systems by considering specific requirements, incorporating corrosion-resistant coatings, ensuring structural stability, and utilizing prefabrication techniques. These design considerations result in robust, durable, and efficient waste water treatment systems that effectively remove contaminants and protect the environment.
- Q: How are steel structures designed to accommodate thermal expansion?
- Steel structures are designed to accommodate thermal expansion through various methods such as providing expansion joints, allowing for free movement, using flexible connections, and incorporating proper design calculations to account for thermal effects. These measures help to prevent the stress and deformation caused by thermal expansion, ensuring the structural integrity and stability of the steel components.
- Q: How are steel structures used in healthcare facilities?
- Steel structures are widely used in healthcare facilities due to their numerous advantages. Firstly, steel is a durable and strong material, allowing for the construction of large and complex structures that can accommodate various medical facilities, such as hospitals, clinics, and research centers. Additionally, steel structures provide a high level of resistance to natural disasters, ensuring the safety and stability of healthcare facilities even in challenging environments. Moreover, steel structures offer flexibility in design, allowing for the creation of open and spacious healthcare spaces. This flexibility is crucial in healthcare settings as it enables easy reconfiguration and expansion of the facilities to accommodate changes in medical equipment, technology, and patient needs. Steel structures also provide an efficient and cost-effective construction solution, reducing construction time and costs compared to traditional building materials. Furthermore, steel is a non-combustible material, making it a suitable choice for healthcare facilities where fire safety is of utmost importance. Steel structures can be equipped with fire-resistant coatings, ensuring the protection of patients, staff, and valuable medical equipment in the event of a fire. In terms of sustainability, steel is a highly recyclable material, reducing the environmental impact of healthcare facilities. The use of steel structures promotes green building practices and contributes to the overall sustainability of the healthcare industry. In summary, steel structures play a crucial role in healthcare facilities as they offer durability, safety, flexibility, efficiency, and sustainability. Their use allows for the construction of state-of-the-art healthcare facilities that can adapt to changing medical needs and provide a safe and comfortable environment for patients, staff, and visitors.
- Q: What are the different types of steel canopy systems used in building structures?
- There are several different types of steel canopy systems used in building structures, including cantilevered canopies, truss-supported canopies, tensioned membrane canopies, and suspended canopies. Each type has its own unique design and structural characteristics, allowing architects and engineers to choose the most suitable system for their specific project requirements.
- Q: How are steel structures transported and assembled on-site?
- Steel structures are typically transported to the construction site in prefabricated components, such as beams, columns, and panels. These components are delivered by trucks or trains and unloaded using cranes or forklifts. The assembly process involves connecting the various components together using welding or bolting techniques. Skilled workers follow detailed construction drawings and plans to ensure proper alignment and structural integrity. Cranes or other lifting equipment are used to hoist and position the steel components into place. Once all the components are assembled, additional tasks such as welding, painting, and finishing are carried out to complete the steel structure.
- Q: What is the purpose of steel beams in structures?
- The purpose of steel beams in structures is to provide structural support and stability. Steel beams are strong and durable, allowing them to bear heavy loads and resist bending or buckling under pressure. They are often used in the construction of buildings, bridges, and other large structures to distribute weight evenly and prevent collapse. Steel beams also allow for open and flexible floor plans, as they can span long distances without the need for additional support columns. Additionally, steel beams offer fire resistance, making them a suitable choice for structures that require enhanced safety measures. Overall, the purpose of steel beams is to ensure the integrity and longevity of a structure by providing a solid and reliable framework.
Send your message to us
Steel Structure with High Quality
- Loading Port:
- China Main Port
- Payment Terms:
- TT OR LC
- Min Order Qty:
- -
- Supply Capability:
- -
OKorder Service Pledge
OKorder Financial Service
Similar products
Hot products
Hot Searches
