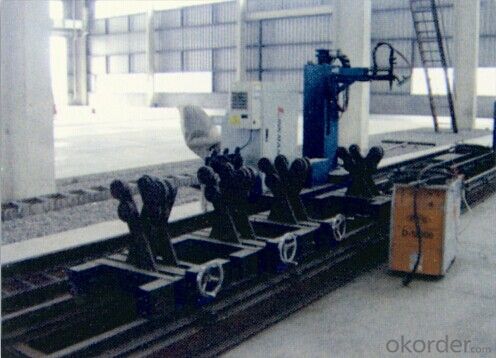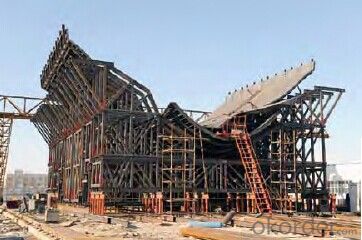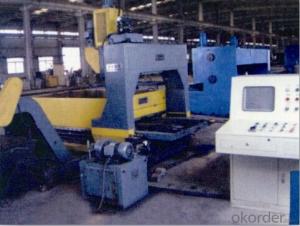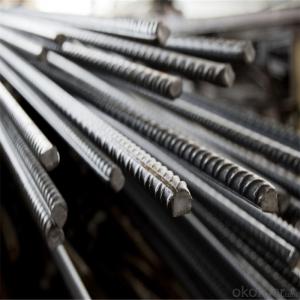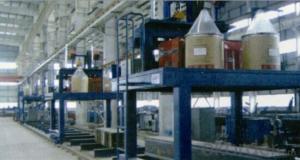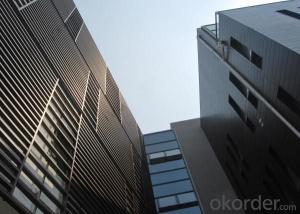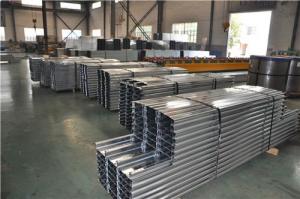Steel Structure Used in Construction
- Loading Port:
- China Main Port
- Payment Terms:
- TT OR LC
- Min Order Qty:
- -
- Supply Capability:
- -
OKorder Service Pledge
OKorder Financial Service
You Might Also Like
Steel Structure
Description:
1.Length of the welding withnot indication, full welding should be applied
2.Seam without indication is fillet weld, height is 0.75t
3.The cutting angle without indication, radius R=30
4.Cutting angle not specified should be
5.The diameter of the hole for the bolt if not specified, D=22
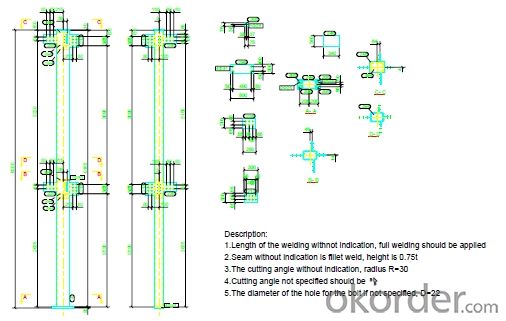
Project Reference:
For the Steel structure project of Upper part of external
piperack for air separation and gasifying facilities of
460,000 tons MTO (Methanol to Olefins) project in
Duolun, we provide about 4,500 tons steel structure. It
is a heavy chemical indusry of national energy project.
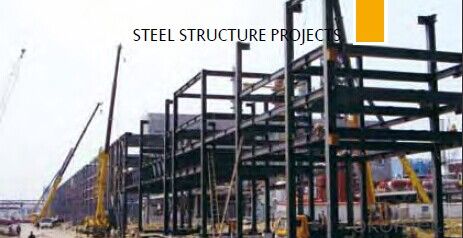
- Q: What are the design considerations for steel water treatment plants?
- There are several important design considerations that need to be taken into account when designing steel water treatment plants. These considerations are crucial to ensure the efficiency, durability, and safety of the facility. Firstly, the structural design of the steel water treatment plant should be carefully planned to withstand the various loads and forces it will be subjected to. This includes the weight of the equipment, water pressure, seismic forces, wind loads, and potential impacts from external factors such as floods or earthquakes. The structural design should also account for expansion and contraction due to temperature changes, ensuring the integrity of the facility over its lifespan. Another key consideration is corrosion protection. Steel, although strong and durable, is susceptible to corrosion when exposed to water and chemicals. To mitigate this, appropriate protective coatings and linings should be applied to the steel surfaces to prevent corrosion and extend the lifespan of the plant. Additionally, the design should incorporate proper drainage systems to minimize the potential for water pooling and subsequent corrosion. The design should also prioritize operational efficiency. This involves careful planning of the layout and arrangement of equipment and pipelines to optimize the flow of water through the treatment process. Efficiency can also be enhanced by incorporating automation and control systems that monitor and regulate the various treatment processes, ensuring consistent water quality and reducing manual labor requirements. Safety is a paramount consideration in the design of water treatment plants. The layout should adhere to safety standards and guidelines to minimize risks to personnel during operation and maintenance activities. This includes providing adequate access points, platforms, and walkways, as well as incorporating safety features such as emergency shut-off valves, fire suppression systems, and proper ventilation. Environmental considerations should not be overlooked either. The design should incorporate measures to minimize the impact of the plant on the surrounding environment. This can include the use of energy-efficient equipment, the implementation of sustainable water management practices, and the integration of green infrastructure solutions such as rainwater harvesting or natural filtration systems. Lastly, the design should account for future expansion and flexibility. Water treatment needs may change over time, and the facility should be designed to accommodate potential increases in capacity or changes in treatment processes. This can involve leaving space for additional equipment or incorporating modular designs that allow for easy modifications or upgrades. In conclusion, the design considerations for steel water treatment plants encompass structural integrity, corrosion protection, operational efficiency, safety, environmental impact, and future scalability. By addressing these factors in the initial design, water treatment plants can be built to effectively and sustainably provide clean and safe drinking water to communities.
- Q: How are steel structures designed to resist lateral forces, such as wind or seismic loads?
- Steel structures are specifically designed to resist lateral forces, such as wind or seismic loads, through a combination of key design principles and structural elements. First and foremost, the design process begins with a thorough understanding of the specific site conditions, including the prevailing wind speed or seismic activity in the region. This information is crucial in determining the magnitude and direction of the lateral forces that the structure will likely experience. To resist these lateral forces, steel structures employ several key design principles: 1. Rigid Frame Systems: Steel structures often utilize rigid frame systems, where beams and columns are connected together to form a rigid framework. This system helps distribute the lateral forces throughout the structure, reducing the concentration of stress at specific points. 2. Bracing Systems: Steel structures incorporate bracing systems, which are designed to absorb and distribute lateral forces. These systems typically consist of diagonal steel members placed strategically throughout the structure, forming a triangulated pattern. The bracing members help resist lateral forces by transferring them to the foundation, reducing the risk of structural failure. 3. Shear Walls: In high-rise steel structures, shear walls are commonly used to resist lateral forces. These walls are typically placed at the perimeter or core of the building and are designed to absorb and transfer the lateral forces to the foundation. Shear walls are usually made of steel plates or reinforced concrete, providing additional stiffness and strength to the structure. 4. Moment-Resisting Connections: Connections between beams and columns in steel structures are crucial for resisting lateral forces. Moment-resisting connections are specifically designed to transfer the bending moments caused by lateral forces, ensuring that the structure remains stable and can withstand these forces without excessive deformation. Additionally, computer-aided design tools and advanced analysis techniques, such as finite element analysis, are employed to model and simulate the behavior of steel structures under various loading conditions. This allows engineers to optimize the design and ensure that the structure can withstand the expected lateral forces without compromising safety or performance. In conclusion, steel structures are carefully designed to resist lateral forces, such as wind or seismic loads, by incorporating rigid frame systems, bracing systems, shear walls, and moment-resisting connections. By implementing these design principles and utilizing advanced analysis techniques, steel structures can effectively withstand the lateral forces and ensure the safety and durability of the building.
- Q: How are steel structures used in the construction of exhibition halls and convention centers?
- Steel structures are commonly used in the construction of exhibition halls and convention centers due to their strength, versatility, and cost-effectiveness. Steel frames provide the necessary support and stability for large open spaces, allowing for vast exhibition areas and flexible floor plans. Additionally, steel's ability to withstand heavy loads and its resistance to fire make it an ideal choice for ensuring the safety and durability of these structures. With the use of steel, exhibition halls and convention centers can be constructed efficiently, allowing for quicker completion times and the ability to accommodate various events and exhibitions.
- Q: How are steel structures used in parking and vehicle management systems?
- Steel structures are commonly used in parking and vehicle management systems for their durability, strength, and versatility. They can be used to construct multi-level parking garages, carports, and sheltered walkways, providing efficient and secure spaces for vehicles. Steel structures also allow for easy expansion or modification of the parking system, making them ideal for accommodating future growth in vehicle demand.
- Q: The position of the steel structure requires a spring cushion for mounting the bolt
- Steel structure is mainly made of steel material, and it is one of the main types of building structure. The structure is mainly composed of steel beams and steel plates, such as steel beams, steel columns, steel trusses and so on. Each component or component is usually connected with welds, bolts or rivets. Because of its light weight and simple construction, it is widely used in large factories, stadiums, super high-rise and other fields. The characteristics of the steel is of high strength, light weight, good integral rigidity, deformation ability, it is used in the construction of large span and super high and super heavy buildings especially suitable; homogeneous and isotropic material, an ideal elastic body, the most consistent with the basic assumption of the general engineering mechanics; material has good plasticity and toughness that can have large deformation, can well withstand dynamic loads; short construction period; the high degree of industrialization, can carry out specialized production of high mechanization degree.
- Q: How are steel structures designed for educational institutions?
- Steel structures for educational institutions are typically designed with a focus on safety, flexibility, and efficiency. The design process involves considering factors such as the specific educational needs, number of students, desired layout, and functionality of the building. Steel, known for its strength and durability, is a popular choice for educational institutions as it offers the ability to create open, spacious areas with large spans, allowing for adaptable and multipurpose spaces. Additionally, steel structures can be easily modified or expanded in the future to accommodate changing educational requirements.
- Q: What are the different steel grades used in construction?
- There are several different steel grades commonly used in construction, including but not limited to ASTM A36, ASTM A572, and ASTM A992. Each grade has specific properties and characteristics that make them suitable for different types of construction projects.
- Q: How are steel structures designed for efficient use of natural daylighting?
- Various strategies can be employed to maximize the utilization of natural daylighting in steel structures. A crucial aspect of efficient daylighting design is the incorporation of large windows or glazed openings in the steel structure. These windows can be strategically positioned to allow for optimal entry of natural light into the space. Additionally, the orientation of the building plays a significant role in the effective utilization of natural daylighting. By aligning the structure in a manner that maximizes exposure to the sun's path, designers can ensure that the building receives abundant natural light throughout the day. This can be achieved by carefully considering the building's location and the placement of windows and openings. Furthermore, the use of steel in construction enables the creation of flexible and open floor plans, which can enhance the distribution of natural light. By minimizing the number of internal walls and partitions, designers can ensure that natural light penetrates deeper into the building, reaching more areas and decreasing the need for artificial lighting. In addition to architectural considerations, the use of steel in construction also allows for the integration of daylighting systems such as light shelves, skylights, and light tubes. These systems can be integrated into the steel structure to effectively redirect and distribute natural light throughout the building, even in areas where windows or openings may not be feasible. Lastly, to optimize the energy efficiency of natural daylighting, steel structures can be designed with appropriate shading devices such as louvers or external fins. These devices help regulate the amount of direct sunlight entering the building, reducing glare and heat gain while still harnessing the benefits of natural light. Overall, designing steel structures for efficient use of natural daylighting entails a combination of factors including window placement, orientation, open floor plans, integration of daylighting systems, and the use of shading devices. By incorporating these strategies, designers can create steel structures that maximize the utilization of natural light, reducing dependence on artificial lighting and promoting energy efficiency.
- Q: What are the different types of steel foundations used in structures?
- Structures commonly utilize various types of steel foundations. These include: 1. Steel Piles: These are slender, cylindrical elements driven into the ground to provide support in deep foundation systems for buildings, bridges, and other structures. Steel piles can be driven using impact hammers or vibratory drivers, or drilled into the ground. 2. Steel Sheet Piles: These are similar to steel piles but are specifically used for temporary or permanent earth retention systems. Construction projects requiring deep excavations, like basements or underground parking garages, often utilize steel sheet piles. They are driven into the ground and interlocked to create a continuous barrier against lateral soil pressure. 3. Steel H-Piles: These possess an H-shaped cross-section and are similar to steel piles. They find common use in heavy load-bearing applications like bridge construction. Steel H-piles are driven into the ground using impact hammers and often support bridge abutments, piers, and other structures. 4. Steel Caissons: These are large, watertight structures used to construct foundations in marine environments or areas with high groundwater levels. Cylindrical or rectangular in shape, steel caissons are fabricated off-site, transported to the construction site, and sunk into the ground to form foundations for bridges, piers, and other structures. 5. Steel Micropiles: These small-diameter piles are employed in limited spaces or difficult soil conditions to transfer loads. Steel micropiles are drilled into the ground using specialized equipment and frequently used in retrofitting existing structures, stabilizing slopes, or supporting deep excavations. Each type of steel foundation has its own advantages and disadvantages. The selection of the most suitable type depends on factors such as soil conditions, load requirements, construction constraints, and budget considerations. It is crucial to consult with a structural engineer or geotechnical specialist to determine the appropriate steel foundation system for a specific project.
- Q: How are steel plates and gussets designed and installed?
- In construction and engineering projects, steel plates and gussets are commonly employed to enhance the strength and support of various structures. To ensure their durability and effectiveness, these components undergo a specific design and installation process. To begin the design of steel plates and gussets, the required dimensions and thickness are determined based on the project's specific load and structural requirements. Engineers employ different design codes and calculations to ascertain the suitable size and shape of these components. Once the design is finalized, the fabrication of steel plates and gussets commences. This involves cutting and shaping the steel material in accordance with the specified dimensions. Various methods can be used for this purpose, including laser cutting, plasma cutting, or traditional mechanical methods like sawing and drilling. Following the fabrication process, the plates and gussets are typically prepared for installation by thoroughly cleaning and priming their surfaces to prevent corrosion. This is particularly important for structures situated outdoors or exposed to the elements. During installation, the plates and gussets are affixed to the structural members using different fastening techniques, such as welding, bolting, or riveting. The choice of method depends on the project's specific requirements and design. Welding is commonly used for larger and heavier plates and gussets, while bolting and riveting are more frequently employed for smaller and lighter components. Proper alignment and positioning of the steel plates and gussets are crucial during installation to guarantee their correct and secure placement. Alignment tools, such as levels and plumb bobs, are utilized to ensure accurate positioning. Additionally, factors like load distribution and stress transfer must be considered when installing steel plates and gussets. Engineers and contractors carefully analyze the structural requirements and assess how these components will impact the overall performance and stability of the structure. In conclusion, the meticulous process of designing and installing steel plates and gussets involves determining the appropriate dimensions, fabricating the components, preparing the surfaces, and securely attaching them to the structural members. By following these steps, the plates and gussets effectively reinforce the structure and contribute to its overall stability and safety.
Send your message to us
Steel Structure Used in Construction
- Loading Port:
- China Main Port
- Payment Terms:
- TT OR LC
- Min Order Qty:
- -
- Supply Capability:
- -
OKorder Service Pledge
OKorder Financial Service
Similar products
Hot products
Hot Searches
Related keywords


