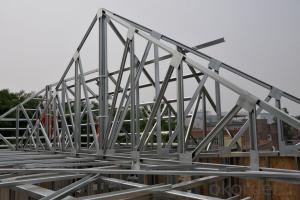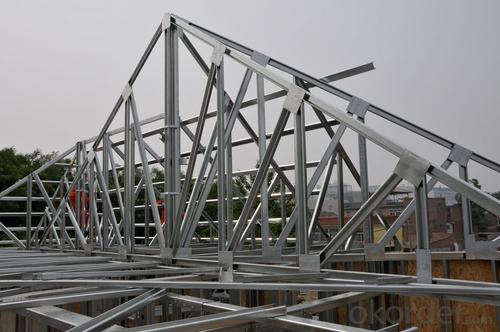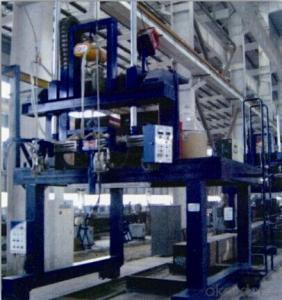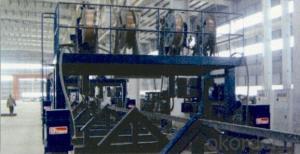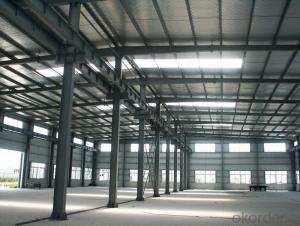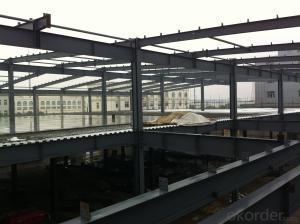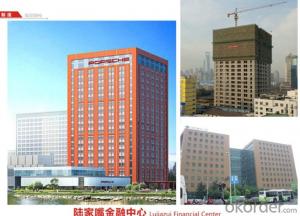High Quality Light Steel Structure
- Loading Port:
- China Main Port
- Payment Terms:
- TT OR LC
- Min Order Qty:
- -
- Supply Capability:
- -
OKorder Service Pledge
OKorder Financial Service
You Might Also Like
Specifications of light steel structure workshop
The steel dosage: 1275MTs
Building area: 12500M2
The unit component weight: 11.4MTs
The span: 24m
1. GB standard material
2. High Structural safety and reliability
3. The production can reach GB/JIS/ISO/ASME standard
Characters of Structure Steel
1. Steel is characterized by high strength, light weight, good rigidity, strong deformation capacity, so it is suitable for construction of large-span, super high and super-heavy buildings particularly;
2. It with good homogeneous and isotropic, is an ideal elastomer which perfectly fits the application of general engineering;
3. The material has good ductility and toughness, so it can have large deformation and it can well withstand dynamic loads;
4. Steel structure’s construction period is short;
5. Steel structure has high degree of industrialization and can realize-specialized production with high level of mechanization.
Packaging & Delivery of light steel structure workshop
1. According to the project design and the component size, usually the main component parts are nude packing and shipped by bulk vessel. And the small parts are packed in box or suitable packages and shipped by containers.
2. This will be communicated and negotiated with buyer according to the design.
Engineering Design Software of light steel structure workshop
Tekla Structure \ AUTO CAD \ PKPM software etc
⊙Complex spatial structure project detailed design
⊙Construct 3D-model and structure analysis. ensure the accuracy of the workshop drawings
⊙Steel structure detail ,project management, automatic Shop Drawing, BOM table automatic generation system.
⊙Control the whole structure design process, we can obtain higher efficiency and better results
*If you would like to get our price, please inform us the specification and details. Thank you very much for your attention.
- Q: What are the different techniques for fireproofing steel structures?
- There are several techniques for fireproofing steel structures, including the use of intumescent coatings, spray-applied fire resistive materials (SFRMs), and encasement with concrete or gypsum-based boards. Intumescent coatings are paint-like materials that expand and form an insulating char when exposed to heat, protecting the steel from high temperatures. SFRMs are lightweight materials applied as a spray or trowel-on coating, providing thermal insulation and slowing down heat transfer. Encasement involves surrounding the steel members with concrete or gypsum-based boards, creating a barrier that can withstand fire. Each technique has its own advantages and suitability depending on the specific requirements of the steel structure.
- Q: How is steel recycled in construction?
- In the construction industry, steel is widely recycled, making it one of the most commonly reused materials. To ensure its reusability, the recycling process involves multiple steps. Initially, steel waste or scrap is sourced from various places like construction sites, demolition sites, and manufacturing plants. This scrap can consist of steel beams, pipes, rods, and other components that are either redundant or discarded. Once collected, the scrap steel is categorized based on its type and quality. This step is crucial in determining the appropriate recycling method and the specific applications for the recycled steel. Following categorization, the sorted scrap steel undergoes cleaning and processing to eliminate impurities and contaminants. This is typically achieved through shredding or shearing, mechanically breaking down the steel into smaller pieces. This separation helps detach any attached materials like concrete, wood, or plastic. After shredding, further processing is carried out to remove any remaining impurities. Techniques like magnetic separation are employed to separate ferrous metals from non-ferrous metals or other materials. Once purified, the steel is melted in a high-temperature furnace, transforming it into molten steel. This liquid steel is then poured into molds to create new steel products like beams, bars, or sheets. After cooling and solidification, the newly formed steel products are ready for use in construction projects. These recycled steel products find applications in structural support, reinforcement, and fabrication of various components. Overall, the steel recycling process in construction involves the collection, sorting, cleaning, melting, and transformation of scrap steel into usable products. This not only conserves natural resources but also reduces waste generation in the construction industry.
- Q: What are the common design considerations for steel structures in transportation hubs?
- Some common design considerations for steel structures in transportation hubs include the need for durability and strength to withstand heavy loads and vibrations caused by vehicles, the ability to accommodate large open spaces for efficient movement of people, integration with various transportation systems and infrastructure, consideration of aesthetic factors to create an appealing and visually pleasing environment, and the incorporation of sustainable and environmentally-friendly design elements.
- Q: What are the different types of steel finishes used in structures?
- There are several types of steel finishes commonly used in structures, including galvanized, painted, and powder-coated finishes. Galvanized steel is coated with a layer of zinc to protect against corrosion. Painted steel finishes involve the application of a paint or coating to enhance aesthetics and provide additional protection. Powder-coated finishes involve a dry powder being applied electrostatically and then cured under heat, resulting in a durable and attractive finish that is resistant to chipping and fading.
- Q: How are steel structures used in mining and mineral processing plants?
- Steel structures are extensively used in mining and mineral processing plants for their durability, strength, and versatility. These structures are designed to support heavy machinery, equipment, and infrastructure required in mining operations. In mining plants, steel structures are utilized for various purposes. Firstly, they are used to provide a stable and secure framework for the processing and storage of mined materials. This includes structures such as storage bins, hoppers, and silos, which are essential for the efficient handling and stockpiling of minerals. Steel structures also play a crucial role in supporting and housing equipment used in mining operations. This includes structures like conveyor systems, crushers, screens, and mills, which are fundamental components in the extraction and processing of minerals. The strength and stability of steel allow these structures to withstand the heavy loads and harsh conditions encountered in mining environments. Additionally, steel structures are employed in the construction of mine shafts, tunnels, and underground infrastructure. These structures provide the necessary support and stability required for safe and efficient mining operations. They can withstand the immense pressure and ground movements that occur during mining activities, ensuring the safety of workers and the integrity of the mine. Furthermore, steel structures are used to create platforms, walkways, and access points within mining plants. These structures allow for easy and safe access to different areas of the plant, facilitating maintenance, inspection, and repair processes. The versatility of steel enables the construction of customized structures that can adapt to the specific needs and layout of a mining facility. Overall, steel structures are vital in mining and mineral processing plants due to their durability, strength, and adaptability. They provide the necessary support for heavy machinery, equipment, and infrastructure, ensuring the efficient and safe extraction and processing of minerals.
- Q: Steel structure, tied with brace pipe casing and how the difference? What difference?
- The basic line tied in portal structure, drawing on the acronym XG, general specification for pipe 114, is connected to each portal frame brace; acronym T, general specification for the 12 round, the role is to the whole roof purlin
- Q: How are steel structures designed for agricultural processing plants?
- Steel structures for agricultural processing plants are designed with careful consideration of the specific requirements and needs of the plant. The design takes into account factors such as the layout of the processing plant, the types of equipment and machinery to be used, the weight and load-bearing capacity required, and the need for flexibility and adaptability. Additionally, the design ensures compliance with safety and regulatory standards, as well as cost-effectiveness and durability.
- Q: What are the design considerations for steel observation towers?
- Design considerations for steel observation towers include structural stability, aesthetics, accessibility, and durability. Firstly, structural stability is crucial in the design of steel observation towers. These towers are often tall structures that need to withstand strong winds and other environmental forces. Engineers must carefully analyze the tower's design to ensure that it can resist these forces and maintain its stability over time. Factors such as materials used, the tower's shape, and its foundation are all critical considerations in achieving structural stability. Aesthetics is another important consideration. Observation towers are often prominent landmarks in a landscape, and their design should be visually appealing and complement the surroundings. Architects and designers must consider the tower's overall form, materials, and color palette to create a visually pleasing structure that harmonizes with its environment. Accessibility is also a significant consideration. Observation towers should be designed to accommodate all individuals, including those with disabilities. This may involve incorporating ramps, elevators, or other accessibility features to ensure that everyone can enjoy the views from the tower. Durability is essential for the longevity of steel observation towers. These structures are exposed to various weather conditions, including rain, snow, and sunlight, which can cause corrosion and deterioration. Designers must select appropriate materials, like corrosion-resistant steel and protective coatings, to ensure the tower's durability and minimize maintenance requirements. Additionally, safety considerations are crucial in the design of observation towers. This includes incorporating appropriate guardrails, barriers, and signage to prevent accidents and ensure visitor safety. Structural engineering and rigorous safety standards are essential to ensure the tower can safely accommodate the anticipated number of visitors. Overall, designing steel observation towers requires careful consideration of structural stability, aesthetics, accessibility, durability, and safety. By addressing these considerations, designers can create visually stunning and functional structures that offer a safe and enjoyable experience for visitors while standing the test of time.
- Q: What are the different types of steel cladding used in construction?
- There are several different types of steel cladding used in construction, including galvanized steel, stainless steel, and weathering steel. Galvanized steel cladding is coated with a layer of zinc to protect it from corrosion. Stainless steel cladding is highly resistant to corrosion and is often used in high-end architectural projects. Weathering steel, also known as corten steel, forms a protective rust-like coating over time, providing a unique aesthetic appeal while also offering excellent durability.
- Q: How do steel structures provide resistance against flood loads?
- Resistance against flood loads is provided by steel structures through various mechanisms. To begin with, steel possesses both strength and durability, enabling it to withstand the forces exerted by floodwaters. Its high strength-to-weight ratio allows it to bear heavy loads without experiencing significant deformation or failure. Consequently, steel structures inherently possess resistance against the impact forces of floodwaters. Furthermore, steel structures can be designed and constructed to be completely watertight. By incorporating seals, gaskets, and other waterproofing measures, steel buildings can effectively prevent floodwaters from infiltrating the internal spaces. This not only safeguards the structural integrity of the building but also minimizes damage resulting from water ingress. In addition, steel structures can be elevated or designed with foundations that are resistant to floods. By raising the structure above the projected flood level or utilizing flood-resistant building techniques, the potential for flood damage can be significantly diminished. This facilitates the creation of safe and habitable spaces, even in areas prone to floods. Moreover, steel structures are often equipped with suitable drainage systems to efficiently manage floodwaters. This includes the installation of gutters, downpipes, and drainage channels to divert water away from the building. By effectively controlling the flow of water, steel structures can reduce the likelihood of flood damage and minimize the risk of structural instability. Lastly, steel structures can be designed to be easily repairable following a flood event. In the unfortunate circumstance of flood damage, steel components can be replaced or repaired relatively quickly and cost-effectively. This not only minimizes the downtime and disruption caused by the flood but also ensures that the structure can continue to provide resistance against future flood loads. In summary, steel structures provide resistance against flood loads through their intrinsic strength, watertight design, elevation or flood-resistant foundations, efficient drainage systems, and ease of repair. These characteristics make steel an ideal material for constructing buildings that can withstand and mitigate the devastating effects of floods.
Send your message to us
High Quality Light Steel Structure
- Loading Port:
- China Main Port
- Payment Terms:
- TT OR LC
- Min Order Qty:
- -
- Supply Capability:
- -
OKorder Service Pledge
OKorder Financial Service
Similar products
Hot products
Hot Searches
Related keywords
