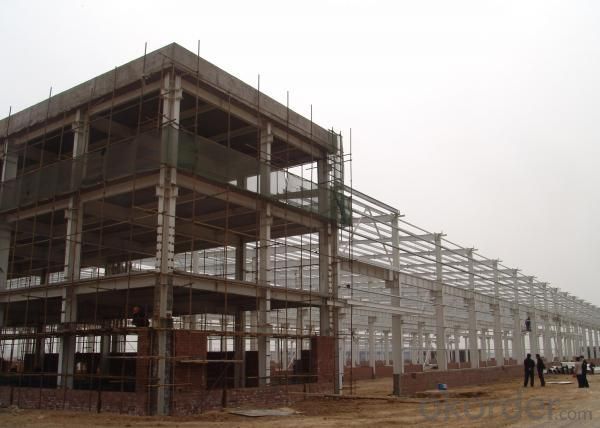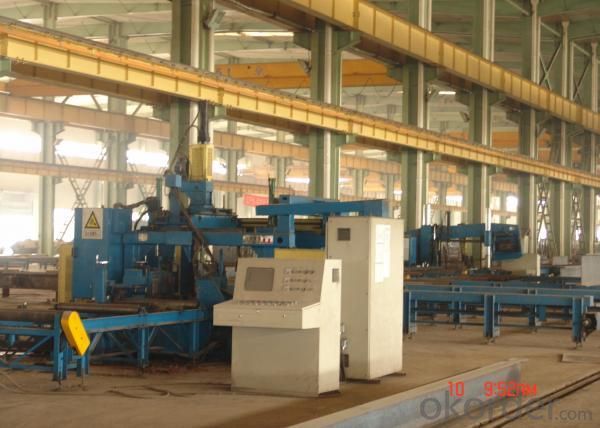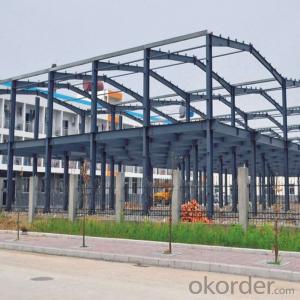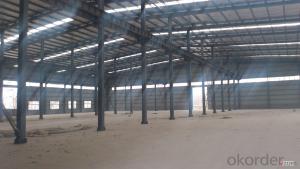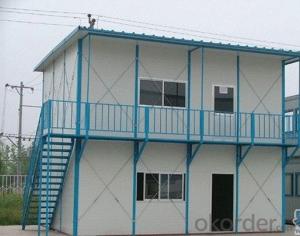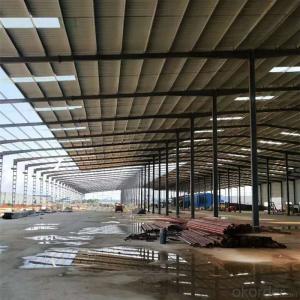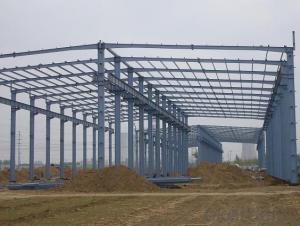Steel Workshop/Warehouse
- Loading Port:
- Tianjin Port
- Payment Terms:
- TT or LC
- Min Order Qty:
- 10000 Square Meters m.t.
- Supply Capability:
- 50000 Square Meters/Month m.t./month
OKorder Service Pledge
OKorder Financial Service
You Might Also Like
Specifications of steel workshop / warehouse
Project type: light steel structure plant / workshop
The steel dosage: 1550MTs
Building area: 19800M2
The unit component weight: 6.2MTs
The span: 18m
|
Grade |
Chemical compositions | ||||
|
C |
Mn |
MAXIMUM(≤) | |||
|
Si |
S |
P | |||
|
Q345B |
≤0.2 |
1.00-1.60 |
0.55 |
0.04 |
0.04 |
|
Mechanical Properties | |||||
|
Yield point |
tensile strength |
Elongation | |||
|
16mm max |
16-40mm | ||||
|
345 |
325 |
470-630 |
21 | ||
1. GB standard material
2. High Structural safety and reliability
3. The production can reach GB/JIS/ISO/ASME standard
Packaging & Delivery of steel workshop / warehouse
1. According to the project design and the component size, usually the main component parts are nude packing and shipped by bulk vessel. And the small parts are packed in box or suitable packages and shipped by containers.
2. This will be communicated and negotiated with buyer according to the design.
Engineering Design Software of steel workshop / warehouse
Tekla Structure \ AUTO CAD \ PKPM software etc
⊙Complex spatial structure project detailed design
⊙Construct 3D-model and structure analysis. ensure the accuracy of the workshop drawings
⊙Steel structure detail ,project management, automatic Shop Drawing, BOM table automatic generation system.
⊙Control the whole structure design process, we can obtain higher efficiency and better results
Technical support of steel workshop / warehouse
|
Worker |
Rate of frontline workers with certificate on duty reaches 100% |
|
Welder |
186 welders got AWS & ASME qualification 124 welders got JIS qualification 56 welders got DNV &BV qualification |
|
Technical inspector |
40 inspectors with UT 2 certificate 10 inspectors with RT 2 certificate 12 inspectors with MT 2 certificate 3 inspectors with UT3 certificate |
|
Engineer |
21 engineers with senior title 49 engineers with medium title 70 engineers with primary title. 61 First-Class Construction Engineers 182 Second-Class Construction Engineers |
|
International certification |
10 engineers with International Welding engineer, 8 engineers with CWI. |
Production Flow of steel structure
Material preparation—cutting—fitting up—welding—component correction—rust removal—paint coating—packing—to storage and transportation (each process has the relevant inspection)
Usage/Applications of steel structure
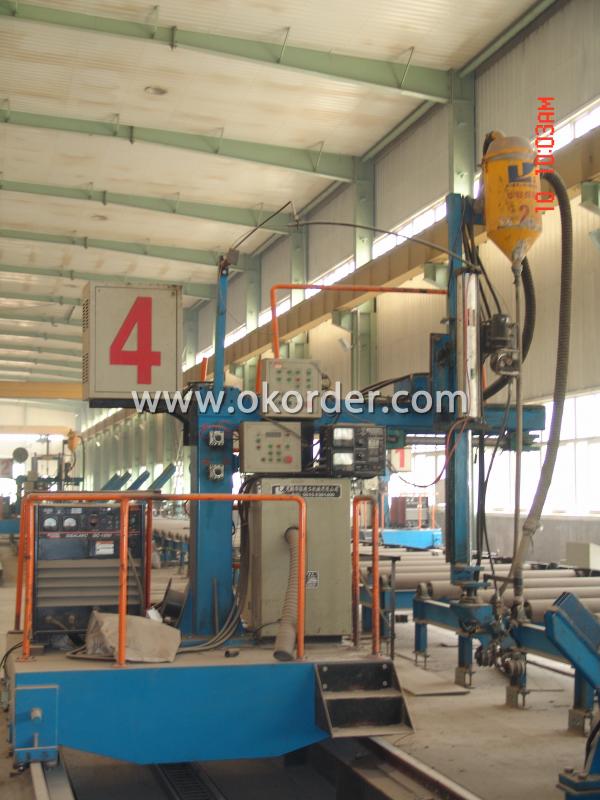
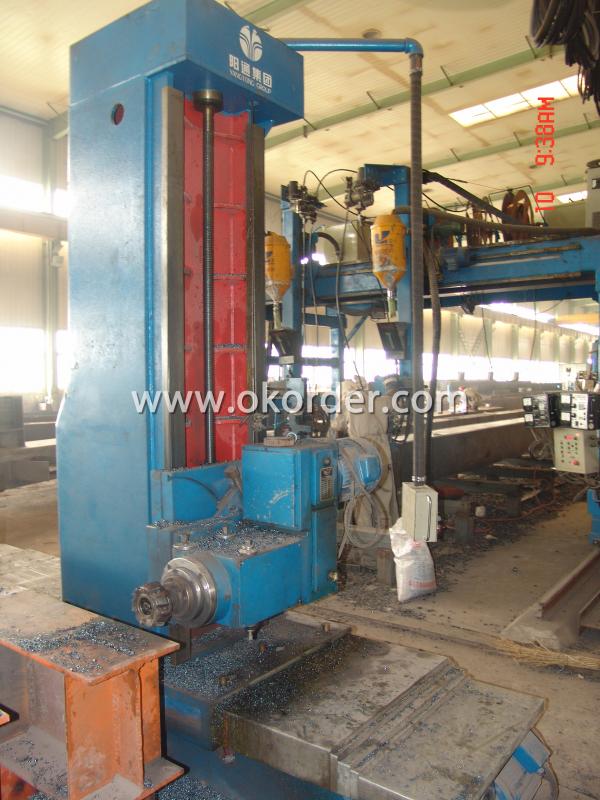
*Characters of Structure Steel
1. Steel is characterized by high strength, light weight, good rigidity, strong deformation capacity, so it is suitable for construction of large-span, super high and super-heavy buildings particularly;
2. It with good homogeneous and isotropic, is an ideal elastomer which perfectly fits the application of general engineering;
3. The material has good ductility and toughness, so it can have large deformation and it can well withstand dynamic loads;
4. Steel structure’s construction period is short;
5. Steel structure has high degree of industrialization and can realize-specialized production with high level of mechanization.
*Steel structure application
1. Heavy industrial plants: relatively large span and column spacing; with a heavy duty crane or large-tonnage cranes; or plants with 2 to 3 layers cranes; as well as some high-temperature workshop should adopt steel crane beams, steel components, steel roof, steel columns, etc. up to the whole structure.
2. Large span structure: the greater the span of the structure, the more significant economic benefits will have by reducing the weight of the structure
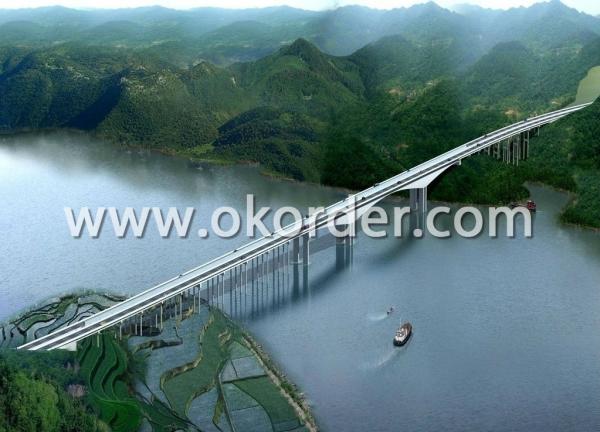
3. Towering structures and high-rise buildings: the towering structure, including high-voltage transmission line towers, substation structure, radio and television emission towers and masts, etc. These structures are mainly exposed to the wind load. Besides of its light weight and easy installation, structure steel can bring upon with more economic returns by reducing the wind load through its high-strength and smaller member section.
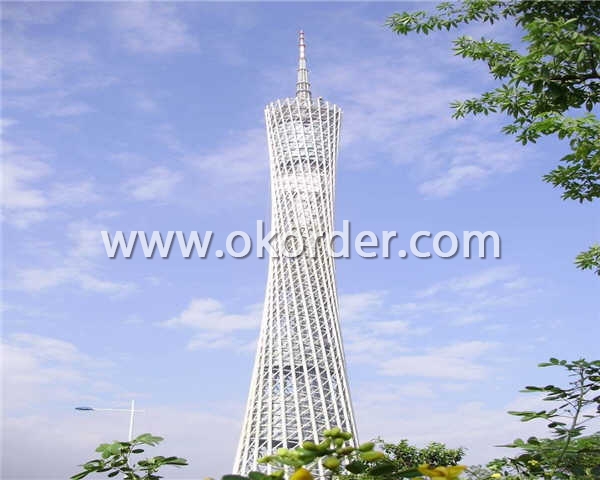
4. Structure under dynamic loads: As steel with good dynamic performance and toughness, so it can be used directly to crane beam bearing a greater or larger span bridge crane
5. Removable and mobile structures: Structure Steel can also apply to movable Exhibition hall and prefabricated house etc by virtue of its light weight, bolt connection, easy installation and uninstallation. In case of construction machinery, it is a must to use structure steel so as to reduce the structural weight.
6. Containers and pipes: the high-pressure pipe and pipeline, gas tank and boiler are all made of steel for the sake of its high strength and leakproofness
7. Light steel structure: light steel structures and portal frame structure combined with single angle or thin-walled structural steel with the advantages of light weight, build fast and steel saving etc., in recent years has been widely used.
8. Other buildings: Transport Corridor, trestle and various pipeline support frame, as well as blast furnaces and boilers frameworks are usually made of steel structure.
All in all, according to the reality, structure steel is widely used for high, large, heavy and light construction.
- Q: What is the difference between hot-rolled and cold-formed steel structures?
- There are numerous distinctions between hot-rolled and cold-formed steel structures. To begin with, the manufacturing process for each type of steel structure is unique. Hot-rolled steel structures are created by heating steel billets to extremely high temperatures and then rolling them into the desired shape. This results in a more malleable and ductile steel, allowing for a wider range of shapes and sizes to be produced. In contrast, cold-formed steel structures are formed by bending or shaping the steel at room temperature. This process involves passing the steel through a series of rollers to achieve the desired cross-sectional shape. Cold-formed steel structures usually have a thinner gauge compared to hot-rolled structures and are primarily used for lightweight applications. Another significant difference lies in the mechanical properties of the two types of steel. Hot-rolled steel structures demonstrate higher tensile strength and yield strength compared to cold-formed steel structures. This increased strength is a result of the heat treatment during the manufacturing process, which aligns the grain structure and enhances the overall strength of the steel. Additionally, hot-rolled steel structures possess better resistance to corrosion and fire in comparison to cold-formed steel structures. The high-temperature treatment during manufacturing forms a protective oxide layer on the surface of hot-rolled steel, which acts as a barrier against corrosion. Cold-formed steel structures, however, require additional measures such as coatings or galvanization to enhance their corrosion resistance. In terms of cost, cold-formed steel structures are generally more economical than hot-rolled steel structures. The simpler manufacturing process and the use of thinner gauge steel contribute to reduced material and labor costs for cold-formed structures. Ultimately, the decision between hot-rolled and cold-formed steel structures relies on the specific application and design requirements. Hot-rolled steel structures offer greater strength and versatility but are generally more expensive. Cold-formed steel structures, while lighter and more cost-effective, may have limitations in terms of load-bearing capacity and corrosion resistance.
- Q: What is the role of steel in soundproofing and acoustics?
- Steel is commonly used in soundproofing and acoustics due to its dense and rigid properties. It helps to block and absorb sound waves, reducing noise transmission through walls, ceilings, and floors. Steel can be used as a core material in acoustic panels or as a structural element in building construction to enhance sound insulation.
- Q: What are the common challenges in designing steel structures?
- Some common challenges in designing steel structures include ensuring proper structural stability and strength, managing the weight and load distribution, addressing potential corrosion and rust issues, accommodating for thermal expansion and contraction, and incorporating necessary fire protection measures. Additionally, designing steel structures often involves complex calculations and coordination with various engineering disciplines, such as civil, mechanical, and electrical engineering.
- Q: What are the steps involved in constructing a steel structure?
- The steps involved in constructing a steel structure include: 1. Planning and design: This involves creating a detailed design and layout of the structure, considering factors such as load-bearing capacity, structural stability, and functionality. 2. Site preparation: This includes clearing and leveling the construction site, ensuring proper drainage, and marking the foundation locations. 3. Foundation construction: The foundation is laid, which typically involves excavating the ground, pouring concrete footings or piers, and installing anchor bolts for attaching the steel columns. 4. Steel fabrication: The steel members, such as beams, columns, and trusses, are fabricated according to the design specifications in a manufacturing facility. 5. Transportation and delivery: The fabricated steel members are transported to the construction site and unloaded for further assembly. 6. Assembly and erection: The steel members are erected and connected using welding or bolting techniques, creating the framework of the structure. 7. Roof and wall installation: Roofing and wall panels are installed, providing weather protection and enclosure. 8. Finishing touches: This involves installing doors, windows, insulation, electrical, plumbing, and HVAC systems, as well as finishing the interior and exterior surfaces. 9. Inspection and testing: The structure undergoes thorough inspection and testing to ensure compliance with safety standards and quality control. 10. Completion and handover: Once all the construction activities are finished and any necessary approvals are obtained, the steel structure is handed over to the client or owner.
- Q: What is the role of steel in residential buildings?
- The role of steel in residential buildings is vital and multifaceted. Steel is commonly used in the construction of residential buildings due to its exceptional strength, durability, and versatility. It offers several advantages that make it a preferred choice for builders and homeowners alike. One of the primary roles of steel in residential buildings is structural support. Steel beams and columns provide the necessary strength and stability to support the weight of the entire structure. Steel's high strength-to-weight ratio allows for the creation of larger open spaces and flexible floor plans, as it can bear heavy loads without the need for excessive supporting walls or columns. Additionally, steel is resistant to various environmental factors, including fire, earthquakes, and extreme weather conditions. It possesses excellent fire-resistant properties, making it a safe choice for residential buildings. Steel structures can also withstand seismic forces better than other construction materials, ensuring the safety of occupants during earthquakes. Moreover, steel's resistance to corrosion and decay makes it highly durable, reducing maintenance costs and increasing the lifespan of the building. Steel is also used in residential buildings for its flexibility in design. It can be easily shaped and molded into various forms, allowing architects and designers to create unique and aesthetically pleasing structures. From modern and sleek to traditional and ornate, steel can be customized to meet the desired architectural style. Furthermore, steel is a sustainable and environmentally friendly material. It is 100% recyclable, meaning that it can be reused without losing its properties or quality. This aspect promotes the conservation of natural resources and reduces the carbon footprint associated with construction. In conclusion, the role of steel in residential buildings is essential for providing structural support, ensuring safety, enabling design flexibility, and promoting sustainability. Its strength, durability, and versatility make it an ideal choice for constructing safe, aesthetically pleasing, and long-lasting homes.
- Q: How are steel structures insulated?
- Steel structures are often insulated using various methods such as spray foam insulation, fiberglass batts, or rigid insulation boards. These insulation materials are typically installed on the interior walls, ceilings, and floors of the steel structure to provide thermal resistance and prevent heat transfer. Additionally, some steel structures may also incorporate insulation within the walls or roof panels themselves, such as insulated metal panels, to enhance energy efficiency and maintain a comfortable indoor environment.
- Q: How do steel structures accommodate for vibration and dynamic loads?
- Steel structures are known for their strength and durability, allowing them to effectively accommodate vibrations and dynamic loads. There are several ways in which steel structures are designed to handle these forces. Firstly, steel structures are often designed with a certain degree of flexibility. This flexibility allows the structure to absorb and distribute vibrations and dynamic loads throughout its members, preventing localized stress concentrations. By distributing the forces evenly, the structure can effectively dissipate the energy generated by vibrations and dynamic loads. Additionally, steel structures can be equipped with various dampening mechanisms to further mitigate vibrations. This can include the use of shock absorbers, tuned mass dampers, or vibration isolators. These devices are strategically placed within the structure to absorb and dissipate the energy generated by vibrations, reducing their effects on the overall structure. Furthermore, steel structures are designed with redundancy in mind. Redundancy refers to the use of multiple load paths within the structure, ensuring that if one section fails under dynamic loads, the load can be effectively transferred to other parts of the structure. This redundancy enhances the structural integrity and allows for the accommodation of dynamic loads without compromising the overall stability of the structure. In addition to these design considerations, steel structures can also be subjected to rigorous testing and analysis to ensure their ability to withstand vibrations and dynamic loads. This may involve conducting modal analysis, dynamic response analysis, or finite element analysis to determine the structure's natural frequencies and response to dynamic forces. By understanding the structural behavior under different loading conditions, engineers can optimize the design and ensure that the structure can safely accommodate vibrations and dynamic loads. Overall, steel structures are designed with flexibility, dampening mechanisms, redundancy, and rigorous analysis to accommodate for vibrations and dynamic loads. These design principles allow steel structures to effectively dissipate and distribute the energy generated by these forces, ensuring the safety and longevity of the structure.
- Q: How are steel structures used in the construction of amusement parks?
- Steel structures are widely used in the construction of amusement parks due to their strength, durability, and versatility. They play a crucial role in providing the necessary support and stability for various amusement park rides and attractions. One of the primary uses of steel structures in amusement parks is for roller coasters. Steel allows for the creation of complex and intricate track designs, enabling roller coasters to twist, turn, and loop in ways that would not be possible with other materials. The high strength-to-weight ratio of steel ensures the safety and stability of these thrilling rides. Steel is also utilized in the construction of other major attractions like Ferris wheels, drop towers, and observation towers. These structures require a strong and stable foundation to withstand the forces exerted on them, and steel provides the necessary strength and rigidity to support these tall and dynamic rides. In addition to supporting the rides themselves, steel structures are used for various support systems within amusement parks. This includes platforms, walkways, staircases, and bridges that allow visitors to access different areas of the park and safely navigate around the rides. Steel's strength and versatility make it an ideal material for constructing these structures, ensuring the safety and comfort of park visitors. Furthermore, steel structures are often used for the construction of park entrance gates, ticket booths, and other architectural elements. Steel's aesthetic appeal, along with its durability and ease of maintenance, make it a popular choice for creating visually appealing and long-lasting structures that welcome visitors to the amusement park. Overall, steel structures are essential in the construction of amusement parks as they provide the necessary strength, stability, and versatility to support and enhance the various rides, attractions, and architectural elements. With their exceptional properties, steel structures contribute to the overall safety, functionality, and aesthetic appeal of these exciting entertainment complexes.
- Q: What is the role of steel in communication and data networks?
- Steel plays a crucial role in communication and data networks by providing structural support and protection for the infrastructure. It is used in the construction of telecommunication towers, transmission line poles, and underground conduits, ensuring the stability and durability of these networks. Additionally, steel is used in the manufacturing of cables, connectors, and enclosures, safeguarding the sensitive equipment and cables that transmit and receive data signals. Overall, steel enables the reliable and efficient functioning of communication and data networks, playing a vital role in modern connectivity.
- Q: How are steel structures designed to accommodate plumbing and HVAC systems?
- Plumbing and HVAC systems are often given special consideration when designing steel structures. The design process involves integrating the necessary infrastructure into the steel framework to ensure the efficient and effective installation and operation of these systems. To accommodate plumbing systems, structural engineers and architects collaborate with plumbing engineers to determine the best routing for pipes and fixtures within the building. This collaboration ensures that the steel structure is designed with appropriate clearances, supports, and access points to accommodate the plumbing system. For instance, steel beams may be designed with strategically placed holes or notches to allow pipes to pass through without compromising the building's structural integrity. Similarly, HVAC systems are carefully integrated into the design of steel structures. The layout and size of ductwork, vents, and equipment are taken into account during the design phase. Structural engineers work closely with HVAC engineers to determine the most efficient routing of ducts and placement of equipment, such as air conditioning units and heating systems. Adequate spacing and clearances are provided to ensure that ducts can be installed and maintained effectively. In addition to the initial design, steel structures also incorporate flexibility to accommodate future modifications or expansions to plumbing and HVAC systems. This flexibility is crucial as building requirements may change over time. By allowing for easy access and modifications, steel structures provide cost-effective solutions for future renovations or upgrades to the plumbing and HVAC systems. Overall, the design of steel structures considers the specific needs of plumbing and HVAC systems. Through collaboration between structural engineers and plumbing/HVAC engineers, the steel framework is customized to efficiently accommodate these systems, ensuring optimal functionality, accessibility, and adaptability.
1. Manufacturer Overview
| Location | SHANDONG,China |
| Year Established | 2008 |
| Annual Output Value | Above US$20 Billion |
| Main Markets | WEST AFRICA,INDIA,JAPAN,AMERICA |
| Company Certifications | ISO9001:2008;ISO14001:2004 |
2. Manufacturer Certificates
| a) Certification Name | |
| Range | |
| Reference | |
| Validity Period |
3. Manufacturer Capability
| a) Trade Capacity | |
| Nearest Port | TIANJIN PORT/ QINGDAO PORT |
| Export Percentage | 0.6 |
| No.of Employees in Trade Department | 3400 People |
| Language Spoken: | English;Chinese |
| b) Factory Information | |
| Factory Size: | Above 150,000 square meters |
| No. of Production Lines | Above 10 |
| Contract Manufacturing | OEM Service Offered;Design Service Offered |
| Product Price Range | Average, High |
Send your message to us
Steel Workshop/Warehouse
- Loading Port:
- Tianjin Port
- Payment Terms:
- TT or LC
- Min Order Qty:
- 10000 Square Meters m.t.
- Supply Capability:
- 50000 Square Meters/Month m.t./month
OKorder Service Pledge
OKorder Financial Service
Similar products
Hot products
Hot Searches
Related keywords



