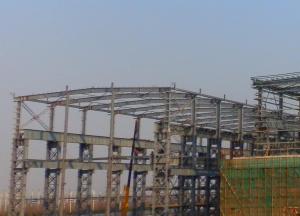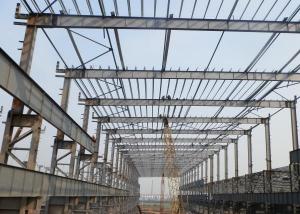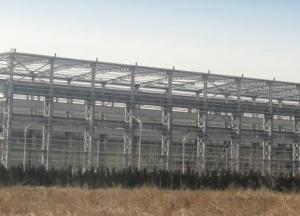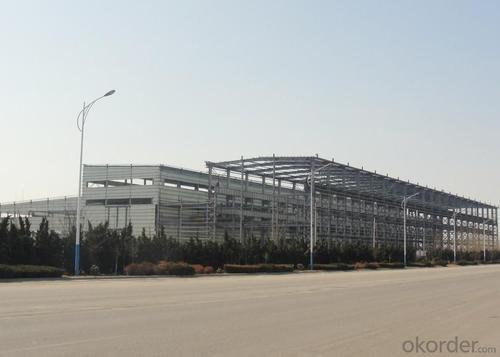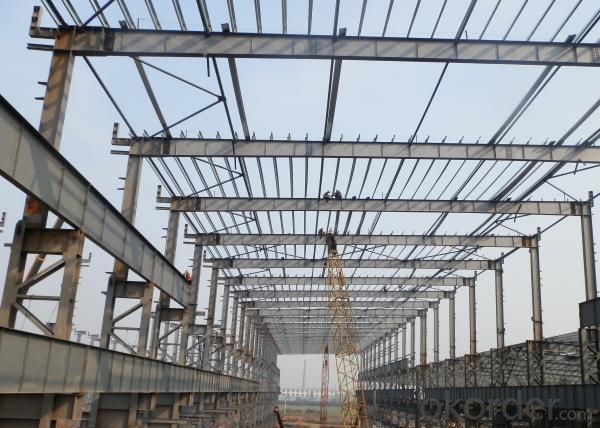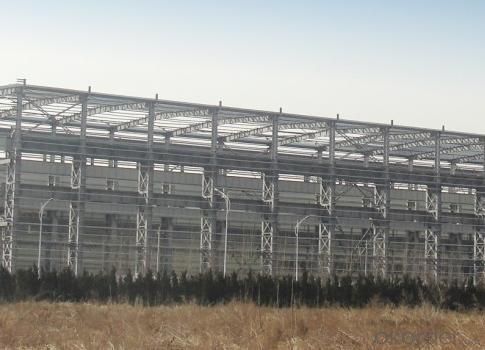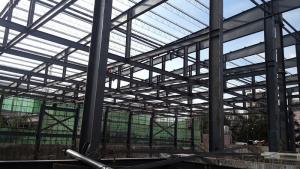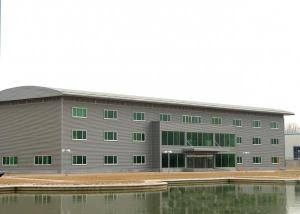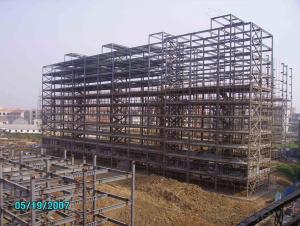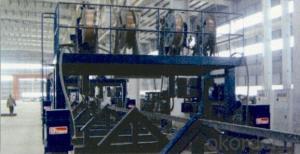Steel Structure Plant
- Loading Port:
- Tianjin Port
- Payment Terms:
- TT or LC
- Min Order Qty:
- 1000MTONS m.t.
- Supply Capability:
- 3500MT/MONTH m.t./month
OKorder Service Pledge
OKorder Financial Service
You Might Also Like
Specifications of steel structure plant
The project is generator sets mechanical assembly plant.
The largest crane: 400MTs
Building area: 40000 square meters
Quantity: 8000 MTs
1. GB standard material
2. High Structural safety and reliability
3. The production can reach GB/JIS/ISO/ASME standard
Packaging & Delivery of steel structure plant
1. According to the project design and the component size, usually the main component parts are nude packing and shipped by bulk vessel. And the small parts are packed in box or suitable packages and shipped by containers.
2. This will be communicated and negotiated with buyer according to the design.
Engineering Design Software of steel structure plant
Tekla Structure \ AUTO CAD \ PKPM software etc
⊙Complex spatial structure project detailed design
⊙Construct 3D-model and structure analysis. ensure the accuracy of the workshop drawings
⊙Steel structure detail ,project management, automatic Shop Drawing, BOM table automatic generation system.
⊙Control the whole structure design process,we can obtain higher efficiency and better results
Technical support of steel structure plant
|
Worker |
Rate of frontline workers with certificate on duty reaches 100% |
|
Welder |
186 welders got AWS & ASME qualification 124 welders got JIS qualification 56 welders got DNV &BV qualification |
|
Technical inspector |
40 inspectors with UT 2 certificate 10 inspectors with RT 2 certificate 12 inspectors with MT 2 certificate 3 inspectors with UT3 certificate |
|
Engineer |
21 engineers with senior title 49 engineers with medium title 70 engineers with primary title. 61 First-Class Construction Engineers 182 Second-Class Construction Engineers |
|
International certification |
10 engineers with International Welding engineer, 8 engineers with CWI. |
Production Flow of steel structure plant
Material preparation—cutting—fitting up—welding—component correction—rust removal—paint coating—packing—to storage and transportation (each process has the relevant inspection)
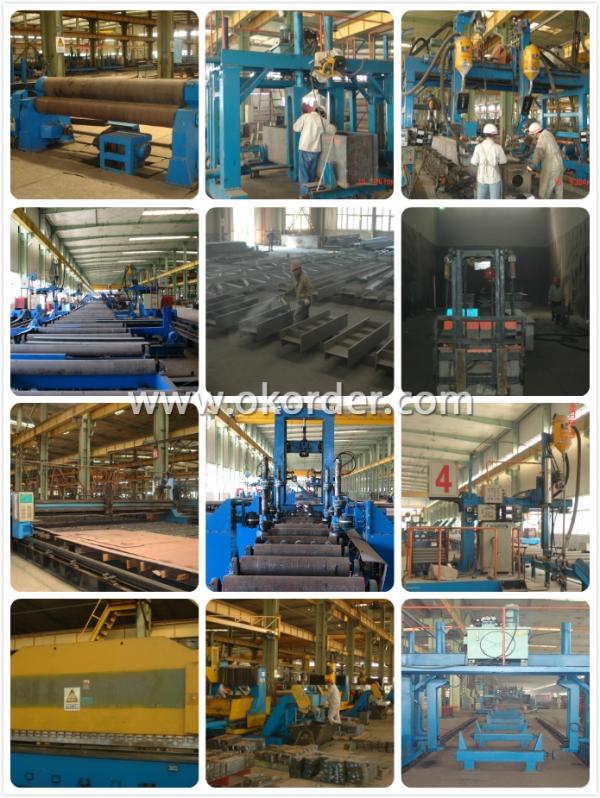
Usage/Applications of steel structure
*Characters of Structure Steel
1. Steel is characterized by high strength, light weight, good rigidity, strong deformation capacity, so it is suitable for construction of large-span, super high and super-heavy buildings particularly;
2. It with good homogeneous and isotropic, is an ideal elastomer which perfectly fits the application of general engineering;
3. The material has good ductility and toughness, so it can have large deformation and it can well withstand dynamic loads;
4. Steel structure’s construction period is short;
5. Steel structure has high degree of industrialization and can realize-specialized production with high level of mechanization.
*Steel structure application
1. Heavy industrial plants: relatively large span and column spacing; with a heavy duty crane or large-tonnage cranes; or plants with 2 to 3 layers cranes; as well as some high-temperature workshop should adopt steel crane beams, steel components, steel roof, steel columns, etc. up to the whole structure.
2. Large span structure: the greater the span of the structure, the more significant economic benefits will have by reducing the weight of the structure
3. Towering structures and high-rise buildings: the towering structure, including high-voltage transmission line towers, substation structure, radio and television emission towers and masts, etc. These structures are mainly exposed to the wind load. Besides of its light weight and easy installation, structure steel can bring upon with more economic returns by reducing the wind load through its high-strength and smaller member section.
4. Structure under dynamic loads: As steel with good dynamic performance and toughness, so it can be used directly to crane beam bearing a greater or larger span bridge crane
5. Removable and mobile structures: Structure Steel can also apply to movable Exhibition hall and prefabricated house etc by virtue of its light weight, bolt connection, easy installation and uninstallation. In case of construction machinery, it is a must to use structure steel so as to reduce the structural weight.
6. Containers and pipes: the high-pressure pipe and pipeline, gas tank and boiler are all made of steel for the sake of its high strength and leakproofness
7. Light steel structure: light steel structures and portal frame structure combined with single angle or thin-walled structural steel with the advantages of light weight, build fast and steel saving etc., in recent years has been widely used.
8. Other buildings: Transport Corridor, trestle and various pipeline support frame, as well as blast furnaces and boilers frameworks are usually made of steel structure.
All in all, according to the reality, structure steel is widely used for high, large, heavy and light construction.
- Q: How are steel structures used in military and defense installations?
- Steel structures are widely used in military and defense installations due to their exceptional strength, durability, and versatility. These structures play a crucial role in ensuring the security and operational efficiency of military facilities. One of the primary applications of steel structures in military installations is the construction of barracks and housing facilities for troops. Steel offers excellent resistance to extreme weather conditions and provides a safe and comfortable living environment for military personnel. These structures can be easily assembled and disassembled, making them ideal for temporary military bases or rapid deployment situations. Furthermore, steel structures are extensively used in the construction of command centers and military headquarters. These buildings require a high level of security and protection, and steel provides the necessary strength and resistance against various threats, including explosions and ballistic impacts. Steel structures also offer the advantage of large open interior spaces, allowing for efficient command and control operations. Hangars and maintenance facilities for military aircraft are another key application of steel structures. The high strength-to-weight ratio of steel enables the construction of large, clear-span structures capable of accommodating multiple aircraft simultaneously. Additionally, steel structures can be easily modified or expanded to meet changing operational requirements, ensuring the adaptability of these facilities. In terms of defensive installations, steel structures are used to construct bunkers, fortifications, and defensive barriers. These structures provide protection against artillery fire, projectiles, and other potential threats. Steel barriers, such as blast walls or anti-ram barriers, are used to enhance the security and resilience of military installations, preventing unauthorized access or vehicular attacks. Moreover, steel structures are employed in the construction of ammunition storage facilities and armories. These structures are designed to withstand explosions, fire, and other hazards associated with storing military munitions. Steel's fire-resistant properties and ability to withstand high temperatures make it an ideal material for these critical storage facilities. In summary, steel structures are essential components of military and defense installations. They are used in a wide range of applications, including housing facilities, command centers, hangars, defensive installations, and ammunition storage facilities. The strength, durability, and versatility of steel make it the preferred choice for constructing these structures, ensuring the safety, security, and operational effectiveness of military operations.
- Q: What are the common methods of steel structure erection?
- There are several common methods of steel structure erection that are widely used in construction projects. These methods include: 1. Crane lifting: This is the most common method of steel structure erection. Cranes are used to lift and position steel beams and columns into place. Depending on the size and weight of the steel components, different types of cranes such as tower cranes or mobile cranes may be used. 2. Welding: Welding is an essential method for connecting steel components during erection. It involves melting and fusing the metal pieces together using a high-temperature heat source. Welding is commonly used to join beams, columns, and other structural elements. 3. Bolting: Bolting is another commonly used method for connecting steel components. It involves using bolts, nuts, and washers to secure the pieces together. Bolting is often used in conjunction with welding to provide additional strength and stability to the structure. 4. Pre-engineered connections: In some cases, steel structures may be pre-engineered with connections that are designed to be easily assembled and bolted together. These pre-engineered connections can save time and labor during the erection process. 5. Temporary bracing: During the erection process, temporary bracing is often used to provide stability to the structure. This may involve installing diagonal bracing or temporary supports to prevent the steel components from shifting or collapsing. 6. Heavy lifting equipment: In addition to cranes, other heavy lifting equipment such as forklifts, hoists, or jacks may be used to position and align steel components during erection. These equipment help ensure accurate placement and alignment of the structure. Overall, these methods are commonly used in steel structure erection to ensure the safe and efficient assembly of the components. They require skilled workers and careful planning to successfully complete the erection process.
- Q: What are the different types of steel cladding systems?
- There are several types of steel cladding systems, including corrugated steel panels, standing seam panels, insulated metal panels, and metal shingles. Each system offers different aesthetics, durability, and installation requirements to suit various architectural and construction needs.
- Q: How are steel structures used in public infrastructure projects?
- Steel structures are widely used in public infrastructure projects due to their strength, durability, and versatility. From bridges and tunnels to stadiums and airports, steel plays a crucial role in supporting and enhancing the functionality of these structures. One of the most prominent applications of steel structures in public infrastructure is in the construction of bridges. Steel is used to create the bridge's superstructure, including beams, girders, and trusses, which provide the necessary strength to support heavy loads and span long distances. The high strength-to-weight ratio of steel allows for the creation of lightweight yet robust bridge designs that can withstand the forces of nature, such as strong winds and earthquakes. Additionally, steel bridges are often prefabricated, allowing for faster and more efficient construction. Steel structures also find extensive use in the construction of tunnels. Steel reinforcement is utilized within the concrete walls to increase their strength and prevent cracking or collapse. Furthermore, steel is employed in the creation of tunnel support systems, such as steel ribs and arches, which provide additional stability and prevent deformation under high pressure. By incorporating steel into tunnel designs, safety and longevity are enhanced, ensuring the uninterrupted flow of traffic and the protection of infrastructure. In addition to bridges and tunnels, steel structures are employed in various other public infrastructure projects, such as stadiums, airports, and railway stations. Steel is utilized for the framework of these structures, providing the necessary support for roofs, walls, and other elements. This allows for the creation of large, open spaces with minimal obstructions, making these facilities more functional and visually appealing. Moreover, steel structures can be easily modified or expanded upon, accommodating future changes in infrastructure requirements. Furthermore, steel structures offer numerous benefits in terms of sustainability and cost-effectiveness. Steel is a highly recyclable material, reducing the demand for new resources and minimizing environmental impact. Additionally, the durability of steel structures ensures a longer lifespan compared to other construction materials, resulting in reduced maintenance and replacement costs over time. In conclusion, steel structures play a vital role in public infrastructure projects by providing strength, durability, and versatility. Their application in bridges, tunnels, stadiums, airports, and various other facilities enhances safety, functionality, and aesthetic appeal. Moreover, the sustainability and cost-effectiveness of steel make it an ideal choice for creating long-lasting and efficient public infrastructure.
- Q: What are the considerations for the design of steel structures in corrosive environments?
- There are several important factors to consider when designing steel structures for corrosive environments: 1. The selection of materials is crucial for resistance against corrosion. Stainless steel, for instance, has higher corrosion resistance compared to carbon steel. Galvanized steel, which is coated with zinc, can also provide an extra layer of protection. 2. Applying protective coatings and finishes to the steel surface can greatly enhance its corrosion resistance. Common options include epoxy coatings, polyurethane coatings, and powder coatings. These coatings act as a barrier, preventing direct contact with the corrosive environment. 3. Proper drainage is essential to prevent the accumulation of water or corrosive substances on the steel surface. Designing the structure with sloped surfaces and incorporating drainage systems ensures effective removal of water and corrosive liquids. 4. Ventilation is important in corrosive environments as it reduces the build-up of moisture and corrosive gases. Adequate ventilation openings and a design that promotes air circulation help mitigate the effects of corrosion. 5. Regular maintenance and inspections are crucial to identify and address corrosion-related issues promptly. This includes monitoring the condition of coatings, checking for signs of corrosion, and repairing or replacing damaged or corroded areas. 6. Understanding the specific corrosive agents present in the environment is essential for selecting appropriate materials and protective measures. Different corrosive agents, such as saltwater, acids, or industrial chemicals, have varying effects on steel. 7. The structural design should consider the effects of corrosion on the overall integrity of the steel structure. Corrosion can weaken the steel and reduce its load-bearing capacity, so potential deterioration should be factored into the design loads and safety factors. By carefully considering these factors, engineers and designers can create steel structures that can withstand corrosive environments and maintain their structural integrity over time.
- Q: What are the considerations when designing steel structures for healthcare facilities such as hospitals and clinics?
- When designing steel structures for healthcare facilities such as hospitals and clinics, several key considerations need to be taken into account. First and foremost, the structural design should prioritize the safety and well-being of patients, staff, and visitors. This includes incorporating seismic and fire safety measures to ensure the building can withstand potential hazards. Another important consideration is the flexibility and adaptability of the structure. Healthcare facilities often undergo modifications and expansions over time to accommodate changing needs and advancements in medical technology. Therefore, the design should allow for easy reconfiguration and future expansion without compromising the overall integrity of the structure. Efficiency and functionality are also crucial. The design should optimize the use of space, ensuring smooth patient flow and efficient workflows for healthcare professionals. It should also incorporate features that enhance infection control, such as appropriate ventilation systems and easy-to-clean surfaces. Additionally, the design should aim to create a comfortable and healing environment. This can be achieved through the use of natural light, aesthetically pleasing elements, and the incorporation of green spaces. Creating a calming and welcoming atmosphere can positively impact the well-being and recovery of patients. Lastly, sustainability should be considered. Designing with energy-efficient materials and incorporating sustainable practices not only reduces the environmental impact but also helps to lower operational costs in the long run. In summary, designing steel structures for healthcare facilities requires considering safety, flexibility, efficiency, functionality, comfort, and sustainability to provide optimal environments for patient care.
- Q: What are the advantages of using steel structures?
- There are several advantages of using steel structures. Firstly, steel is a highly durable and strong material, providing excellent resistance against natural disasters such as earthquakes, hurricanes, and fires. Secondly, steel structures are highly flexible, allowing for easy customization and modification to meet specific design requirements. Additionally, steel is a sustainable material that can be recycled, reducing environmental impact. Moreover, steel structures offer faster construction times due to its prefabricated nature, resulting in cost savings. Lastly, steel structures have a long lifespan with minimal maintenance requirements, making them a cost-effective choice in the long run.
- Q: How are steel structures designed for fireproofing?
- To prevent the spread of fire and ensure the building's structural integrity during a fire incident, fireproofing is essential for steel structures. Various methods and techniques are employed to achieve this objective. One commonly used method involves applying fire-resistant coatings or intumescent paints. These coatings have a unique formulation that causes them to expand and create an insulating char when exposed to high temperatures. This char acts as a protective barrier, shielding the underlying steel from the fire's heat. Both exposed and concealed steel elements can be coated with these fire-resistant coatings. Another approach to fireproofing steel structures involves installing fire-resistant insulation materials. Mineral wool, ceramic fiber, or calcium silicate are examples of such materials. They are applied around the steel members to provide thermal insulation and delay the transfer of heat to the steel, thus preventing it from reaching critical temperatures. Besides coatings and insulation, fireproofing can also be achieved through the use of fire-resistant boards or panels. These boards are constructed from non-combustible materials like gypsum or cementitious boards. They are installed around the steel members to enhance their fire resistance. Furthermore, the fireproofing design of steel structures includes incorporating additional fire protection measures such as fire-rated walls, fire doors, and fire dampers. These components serve to compartmentalize the building, limiting the spread of fire to other areas. They allow occupants to evacuate safely and minimize damage to the structure. It is important to recognize that the specific fireproofing design and techniques for steel structures may vary depending on factors like the building's occupancy type, size, and fire safety regulations. Consequently, it is crucial to consult with fire protection engineers and adhere to local building codes and standards when designing and implementing fireproofing measures for steel structures.
- Q: How are steel roof systems insulated?
- Steel roof systems can be insulated using various methods such as rigid insulation boards, spray foam insulation, or insulated metal panels. These insulation materials are typically installed between the steel roof panels and the structural framing to provide thermal resistance and enhance energy efficiency. Additionally, proper ventilation and air gaps may also be incorporated to prevent condensation and moisture buildup within the roof system.
- Q: How are steel structures designed to accommodate elevator and escalator systems?
- Steel structures are designed to accommodate elevator and escalator systems through careful planning and integration. When designing a steel structure, architects and engineers work closely with elevator and escalator manufacturers to ensure that the necessary space and support are provided. Firstly, the structural design must consider the weight and load requirements of the elevator or escalator system. Steel beams and columns are sized and positioned to provide sufficient strength and stability to support the weight of the equipment and the loads it carries. This includes considering factors such as the number of floors served, the maximum number of people or weight capacity, and any additional loads such as furniture or equipment. In addition to the weight considerations, the design also incorporates the necessary clearances and spaces required for the elevator or escalator system. This includes the vertical shaft for elevators or the inclined space for escalators. The steel structure must provide enough space for the equipment itself, as well as for the necessary maintenance and repair access. The design also includes the provision of appropriate structural connections and supports for the elevator or escalator system. This involves ensuring that the steel structure can effectively transfer the loads from the equipment to the surrounding building structure. This is typically achieved through the use of steel brackets, beams, and columns that are specifically designed to support the unique loads and forces generated by the elevator or escalator system. Furthermore, the design also considers the integration of electrical, mechanical, and plumbing systems associated with the elevator or escalator. This includes providing space for electrical panels, control systems, ventilation systems, and any other necessary components. The steel structure must accommodate the required infrastructure while also allowing for future maintenance and upgrades. Overall, steel structures are carefully designed to accommodate elevator and escalator systems by considering weight requirements, clearances, structural connections, and the integration of associated systems. This ensures that the steel structure provides a safe and efficient support system for these essential vertical transportation systems.
1. Manufacturer Overview
| Location | SHANDONG,China |
| Year Established | 2008 |
| Annual Output Value | Above US$20 Billion |
| Main Markets | WEST AFRICA,INDIA,JAPAN,AMERICA |
| Company Certifications | ISO9001:2008;ISO14001:2004 |
2. Manufacturer Certificates
| a) Certification Name | |
| Range | |
| Reference | |
| Validity Period |
3. Manufacturer Capability
| a) Trade Capacity | |
| Nearest Port | TIANJIN PORT/ QINGDAO PORT |
| Export Percentage | 0.6 |
| No.of Employees in Trade Department | 3400 People |
| Language Spoken: | English;Chinese |
| b) Factory Information | |
| Factory Size: | Above 150,000 square meters |
| No. of Production Lines | Above 10 |
| Contract Manufacturing | OEM Service Offered;Design Service Offered |
| Product Price Range | Average, High |
Send your message to us
Steel Structure Plant
- Loading Port:
- Tianjin Port
- Payment Terms:
- TT or LC
- Min Order Qty:
- 1000MTONS m.t.
- Supply Capability:
- 3500MT/MONTH m.t./month
OKorder Service Pledge
OKorder Financial Service
Similar products
Hot products
Hot Searches
Related keywords

