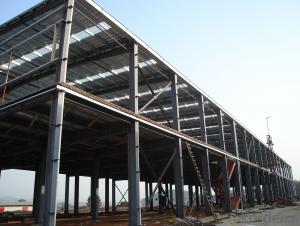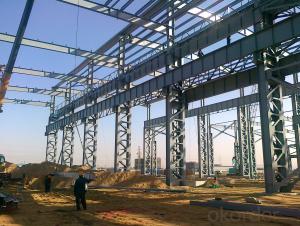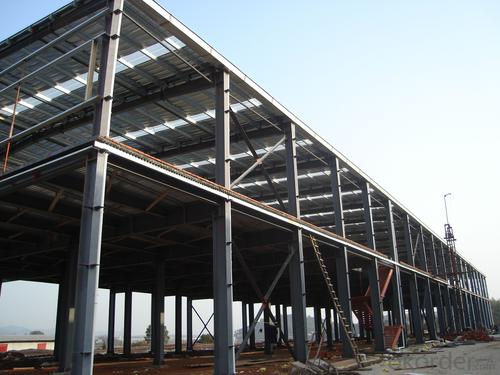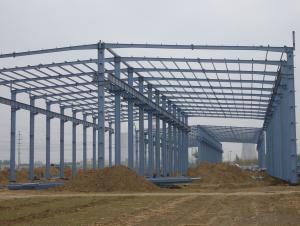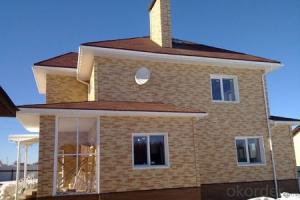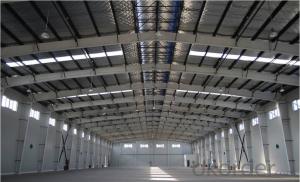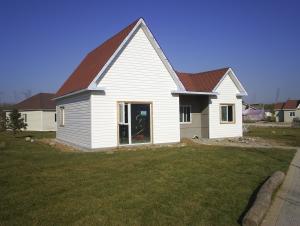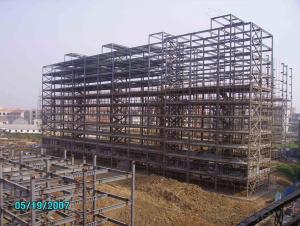High Quality Light Steel Structure/
- Loading Port:
- China Main Port
- Payment Terms:
- TT OR LC
- Min Order Qty:
- -
- Supply Capability:
- -
OKorder Service Pledge
OKorder Financial Service
You Might Also Like
Steel Structure Building
1.the connection method of steel structure:
welding connection or bolt connection
2.Steel structure design common norms are as follows:
"Steel Design Code" (GB50017-2003)
"Cold-formed steel structure technical specifications" (GB50018-2002)
"Construction Quality Acceptance of Steel" (GB50205-2001)
"Technical Specification for welded steel structure" (JGJ81-2002, J218-2002)
"Technical Specification for Steel Structures of Tall Buildings" (JGJ99-98)
3.The characteristics of steel
Light weight steel structure
Higher reliability of steel work
Steel anti-vibration (earthquake), impact and good
Steel structure for a higher degree of industrialization
Steel can be assembled quickly and accurately
Large steel interior space
Likely to cause sealing structure
Steel corrosive
Poor fire-resistant steel
Recyclable steel
Steel shorter duration
4.Commonly used steel grades and performance of steel
Carbon structural steel: Q195, Q215, Q235, Q255, Q275, Q345,etc.
High-strength low-alloy structural steel
Quality carbon structural steel and alloy structural steel
Special purpose steel
5.Market:
Products have been all over the country more than 20 provinces, municipalities and autonomous regions, and have been exported to Europe, North America, the Middle East, Africa, Asia and other countries and regions, the widespread use
- Q: How are steel structures designed for different storage systems?
- Steel structures for different storage systems are designed by taking into consideration factors such as the type and weight of the items being stored, the available space, and the desired accessibility. The design process involves assessing the load-bearing capacity of the steel, determining the optimal storage configuration, and ensuring structural stability. Additionally, specialized storage systems may require specific design considerations, such as temperature control or seismic resistance. Overall, steel structures are designed to efficiently and safely accommodate various storage needs.
- Q: What are the design considerations for steel structures in areas with high seismic activity?
- Design considerations for steel structures in areas with high seismic activity include: 1. Seismic resistance: The structure must be designed to resist the forces generated by earthquakes. This involves ensuring adequate strength, stiffness, and ductility to absorb and dissipate seismic energy. 2. Foundation design: The foundation should be designed to withstand the ground motion during an earthquake. It may require deep foundations, such as piles or caissons, to reach stable soil layers or to anchor the structure. 3. Structural configuration: The configuration of the steel structure should be optimized to minimize the effects of seismic forces. This may involve using bracing systems, shear walls, or moment-resisting frames to provide stability and redistribute forces. 4. Material selection: High-strength steel with excellent ductility and toughness should be used to enhance the structural performance during earthquakes. The selected steel should have good weldability and resistance to corrosion. 5. Connection design: Special attention should be given to the design of connections between steel members to ensure their integrity during seismic events. Properly designed connections should be able to accommodate deformation and prevent sudden failure. 6. Dynamic analysis: Accurate dynamic analysis should be performed to assess the response of the structure to seismic forces. This includes evaluating the natural frequencies, mode shapes, and dynamic amplification effects on the structure. 7. Building codes and regulations: Compliance with local building codes and regulations specific to seismic design is crucial. Adequate safety factors, design parameters, and detailing requirements must be followed to ensure the structural integrity and life safety. Overall, the design considerations for steel structures in high seismic activity areas aim to minimize the risk of structural damage and ensure the safety of occupants during earthquakes.
- Q: How are steel retail buildings constructed?
- Steel retail buildings are constructed using a combination of pre-engineered steel components and traditional construction techniques. These buildings typically begin with a concrete foundation, followed by the erection of steel columns, beams, and roof trusses. The steel components are pre-fabricated off-site, then delivered to the construction site for assembly. Walls are typically made of steel panels or a combination of steel and other materials, such as glass or brick. Once the steel framework is in place, interior finishes, insulation, and utilities are installed to complete the building.
- Q: How are steel structures used in mining and mineral processing?
- Steel structures are extensively used in mining and mineral processing due to their exceptional strength and durability. They are employed in various applications such as mine shafts, conveyor systems, processing plants, and storage facilities. These structures provide a reliable framework for supporting heavy equipment, ensuring safety, and facilitating efficient operations in the mining and mineral processing industry.
- Q: Can steel structures be designed to be sustainable?
- Certainly, sustainability can be achieved in the design of steel structures. Steel, known for its durability, recyclability, and energy efficiency, is an excellent choice for sustainable construction. To begin with, steel structures are renowned for their longevity and resilience. With its strength and ability to withstand harsh weather conditions, steel has a remarkably long lifespan. Consequently, steel structures necessitate less maintenance and replacement, resulting in reduced environmental impact. Moreover, steel ranks among the most recyclable materials worldwide. At the end of a structure's life cycle, steel components can be effortlessly dismantled and recycled. This not only decreases the demand for new steel production but also minimizes waste generation. Furthermore, advancements in steel fabrication and construction techniques have led to increased energy efficiency. Through the development of advanced technologies, energy consumption during steel manufacturing and construction has been significantly reduced. This progress contributes to the reduction of carbon footprint associated with steel structures. Additionally, steel structures can be designed to incorporate sustainable features such as energy-efficient insulation, solar panels, and rainwater harvesting systems. By integrating these features, energy consumption is further reduced, and the utilization of renewable energy sources is promoted, enhancing the overall sustainability of the structure. In conclusion, by considering the factors of durability, recyclability, energy efficiency, and the integration of sustainable features, steel structures can be effectively designed to be sustainable.
- Q: What are the design considerations for steel observation towers?
- Design considerations for steel observation towers include structural stability, aesthetics, accessibility, and durability. Firstly, structural stability is crucial in the design of steel observation towers. These towers are often tall structures that need to withstand strong winds and other environmental forces. Engineers must carefully analyze the tower's design to ensure that it can resist these forces and maintain its stability over time. Factors such as materials used, the tower's shape, and its foundation are all critical considerations in achieving structural stability. Aesthetics is another important consideration. Observation towers are often prominent landmarks in a landscape, and their design should be visually appealing and complement the surroundings. Architects and designers must consider the tower's overall form, materials, and color palette to create a visually pleasing structure that harmonizes with its environment. Accessibility is also a significant consideration. Observation towers should be designed to accommodate all individuals, including those with disabilities. This may involve incorporating ramps, elevators, or other accessibility features to ensure that everyone can enjoy the views from the tower. Durability is essential for the longevity of steel observation towers. These structures are exposed to various weather conditions, including rain, snow, and sunlight, which can cause corrosion and deterioration. Designers must select appropriate materials, like corrosion-resistant steel and protective coatings, to ensure the tower's durability and minimize maintenance requirements. Additionally, safety considerations are crucial in the design of observation towers. This includes incorporating appropriate guardrails, barriers, and signage to prevent accidents and ensure visitor safety. Structural engineering and rigorous safety standards are essential to ensure the tower can safely accommodate the anticipated number of visitors. Overall, designing steel observation towers requires careful consideration of structural stability, aesthetics, accessibility, durability, and safety. By addressing these considerations, designers can create visually stunning and functional structures that offer a safe and enjoyable experience for visitors while standing the test of time.
- Q: How are steel structures designed to accommodate signage and wayfinding systems?
- Steel structures are commonly used to accommodate signage and wayfinding systems due to their strength, durability, and versatility. When designing steel structures to accommodate signage and wayfinding systems, several factors are considered to ensure their effective integration and functionality. Firstly, the load-bearing capacity of the steel structure is assessed to determine its ability to support signage and wayfinding systems. The weight and dimensions of the signage, as well as any additional components such as lighting or directional arrows, are taken into account to ensure that the steel structure can adequately support them without compromising its structural integrity. Next, the location and positioning of the signage and wayfinding systems are carefully planned to maximize visibility and accessibility. Steel structures can be designed with various mounting options, such as brackets, frames, or clamps, to securely hold the signage in place. The size and orientation of the signage are also considered to ensure that it can be easily seen and understood by pedestrians or drivers. Moreover, the design of the steel structure takes into consideration the aesthetics of the signage and wayfinding systems. Steel structures can be customized with different finishes, colors, or textures to complement the overall design theme or branding of a particular location. This ensures that the signage and wayfinding systems seamlessly blend into their surroundings and enhance the overall visual appeal. In terms of maintenance and accessibility, steel structures are designed to allow for easy installation, removal, and replacement of signage and wayfinding systems. Access panels, hatches, or removable sections can be incorporated into the design to facilitate maintenance and ensure that the signage can be easily updated or repaired when needed. Lastly, safety considerations are of utmost importance when designing steel structures to accommodate signage and wayfinding systems. Proper installation techniques, such as using secure fasteners, are employed to prevent any risk of the signage becoming loose or falling. Additionally, measures are taken to ensure that the signage does not obstruct visibility or pose any hazards to pedestrians or vehicles in the vicinity. Overall, steel structures are designed with careful consideration of load-bearing capacity, visibility, aesthetics, maintenance, and safety to effectively accommodate signage and wayfinding systems. By integrating these factors, steel structures provide a reliable and robust framework for effective communication and guidance in various environments.
- Q: What are the design considerations for steel theme parks?
- Some design considerations for steel theme parks include structural integrity, durability, aesthetic appeal, and ease of construction. Steel is a popular choice for theme park structures as it offers high strength and flexibility, allowing for creative and ambitious designs. The materials used must be able to withstand heavy loads, extreme weather conditions, and the wear and tear of constant use. Additionally, the design should prioritize visitor safety and comfort, incorporating elements such as shade structures, seating areas, and efficient crowd flow.
- Q: What are the considerations for designing steel structures for high wind zones?
- When designing steel structures for high wind zones, several considerations must be taken into account. Firstly, the structure must be designed to withstand the increased wind loads imposed by the zone. This involves calculating the wind pressures and forces acting on the structure and designing appropriate connections, bracing, and reinforcements to resist these forces. Additionally, the choice of materials is crucial in designing for high wind zones. Steel, being a strong and ductile material, is commonly used for such structures due to its ability to withstand high wind loads. The selection of the appropriate grade and thickness of steel, as well as the use of corrosion-resistant coatings, is essential in ensuring the long-term durability and structural integrity of the steel components. Moreover, the geometry and shape of the structure play a significant role in its response to wind forces. Aerodynamic considerations, such as the design of streamlined shapes and smooth surfaces, help minimize wind resistance and reduce the likelihood of turbulent flow and wind-induced vibrations. Proper consideration must also be given to the height, width, and overall proportions of the structure to ensure its stability and resistance to wind-induced overturning and uplift forces. Finally, adherence to relevant building codes and standards is crucial in designing steel structures for high wind zones. These codes provide guidelines and requirements for designing structures that can withstand the expected wind loads, ensuring the safety of occupants and the longevity of the structure. Overall, designing steel structures for high wind zones requires careful consideration of wind loads, material selection, geometry, and adherence to building codes, all aimed at ensuring the structural integrity and safety of the building.
- Q: What are the different types of steel trusses used in structures?
- There are several different types of steel trusses that are commonly used in structures. Some of the most popular types include: 1. Pratt Truss: This is one of the most common types of steel trusses, characterized by its diagonal members that slope towards the center. It is an efficient and versatile design that can span long distances and carry heavy loads. 2. Warren Truss: This truss design features diagonals that alternate in direction, creating a series of equilateral triangles. It is commonly used in bridges and roofs due to its ability to efficiently distribute loads. 3. Howe Truss: The Howe truss is similar to the Pratt truss, but with its diagonals sloping in the opposite direction. This design is often used for longer spans and offers excellent load-bearing capacity. 4. K Truss: The K truss is characterized by its multiple vertical and horizontal members that form a series of K shapes. It is commonly used in roof structures and offers good stability and load-bearing capacity. 5. Lattice Truss: This type of truss consists of a series of interconnected triangles, forming a lattice-like structure. It offers excellent strength and rigidity, making it suitable for heavy loads and long spans. 6. Tubular Truss: Tubular trusses are made from hollow steel tubes, offering high strength and durability. They are commonly used in large-span structures such as bridges and stadiums. 7. Bowstring Truss: This truss design features an arched top chord, resembling a bow. It is commonly used in roof structures and offers an aesthetically pleasing design while efficiently distributing loads. These are just a few examples of the different types of steel trusses used in structures. The choice of truss design depends on various factors such as the span, load requirements, aesthetics, and cost.
Send your message to us
High Quality Light Steel Structure/
- Loading Port:
- China Main Port
- Payment Terms:
- TT OR LC
- Min Order Qty:
- -
- Supply Capability:
- -
OKorder Service Pledge
OKorder Financial Service
Similar products
Hot products
Hot Searches
Related keywords
