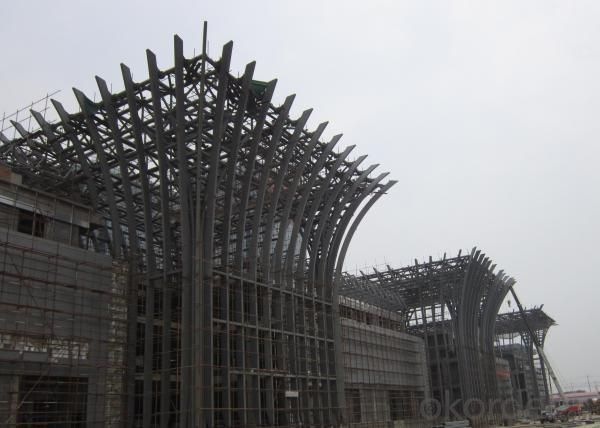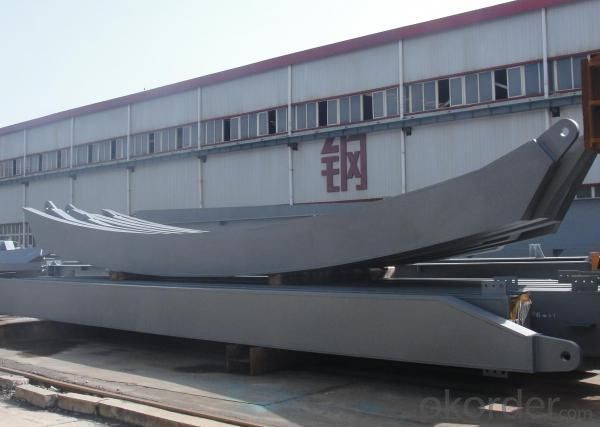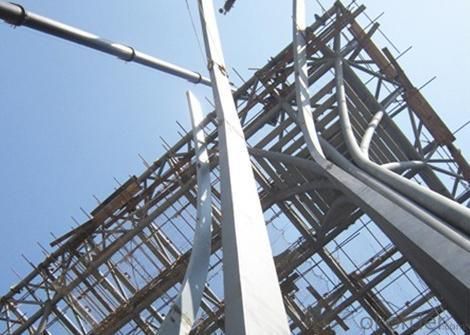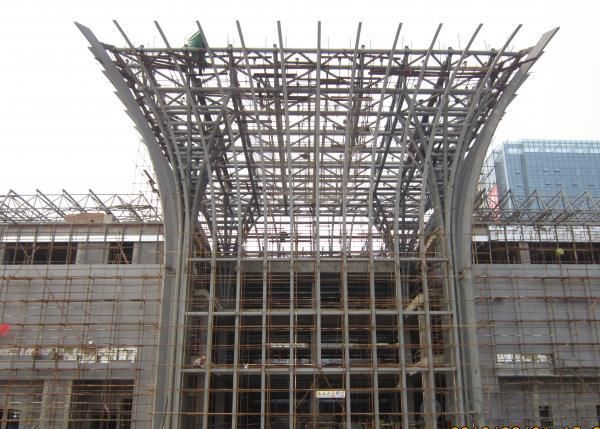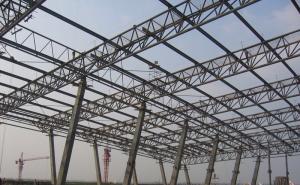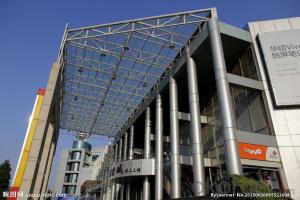Railway Station Steel Structure
- Loading Port:
- Tianjin Port
- Payment Terms:
- TT or LC
- Min Order Qty:
- 1 SET m.t.
- Supply Capability:
- 5000MTONS/MONTH m.t./month
OKorder Service Pledge
OKorder Financial Service
You Might Also Like
Specifications of railway station steel structure
Project: Jinan west railway station
Position: The Beijing-Shanghai high speed railway (Jinan)
Steel dosage: 5000MTs
Structure type: Box, tube, bending and twisting, transverse connection
1. GB standard material
2. High Structural safety and reliability
3. The production can reach GB/JIS/ISO/ASME standard
Packaging & Delivery of railway station steel structure
1. According to the project design and the component size, usually the main component parts are nude packing and shipped by bulk vessel. And the small parts are packed in box or suitable packages and shipped by containers.
2. This will be communicated and negotiated with buyer according to the design.
Engineering Design Software of railway station steel structure
Tekla Structure \ AUTO CAD \ PKPM software etc
⊙Complex spatial structure project detailed design
⊙Construct 3D-model and structure analysis. ensure the accuracy of the workshop drawings
⊙Steel structure detail ,project management, automatic Shop Drawing, BOM table automatic generation system.
⊙Control the whole structure design process, we can obtain higher efficiency and better results
Technical support of railway station steel structure
|
Worker |
Rate of frontline workers with certificate on duty reaches 100% |
|
Welder |
186 welders got AWS & ASME qualification 124 welders got JIS qualification 56 welders got DNV &BV qualification |
|
Technical inspector |
40 inspectors with UT 2 certificate 10 inspectors with RT 2 certificate 12 inspectors with MT 2 certificate 3 inspectors with UT3 certificate |
|
Engineer |
21 engineers with senior title 49 engineers with medium title 70 engineers with primary title. 61 First-Class Construction Engineers 182 Second-Class Construction Engineers |
|
International certification |
10 engineers with International Welding engineer, 8 engineers with CWI. |
Production Flow of steel structure/steel frame
Material preparation—cutting—fitting up—welding—component correction—rust removal—paint coating—packing—to storage and transportation (each process has the relevant inspection)
Usage/Applications of steel structure/steel frame
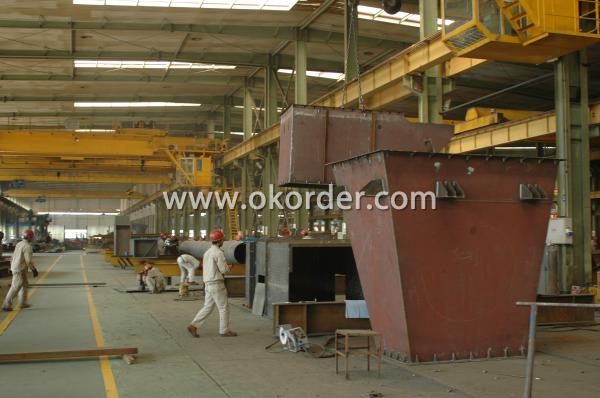
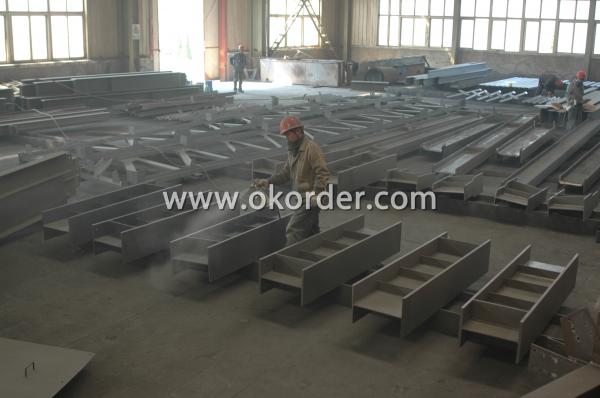
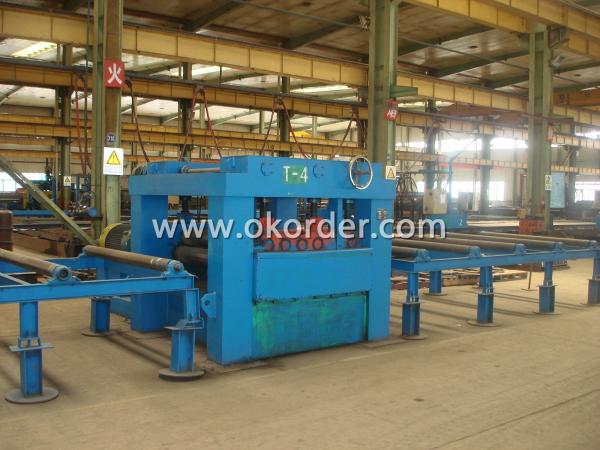
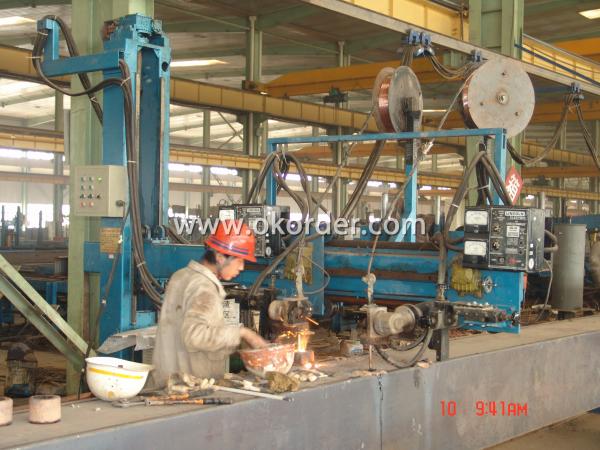
*Characters of Structure Steel
1. Steel is characterized by high strength, light weight, good rigidity, strong deformation capacity, so it is suitable for construction of large-span, super high and super-heavy buildings particularly;
2. It with good homogeneous and isotropic, is an ideal elastomer which perfectly fits the application of general engineering;
3. The material has good ductility and toughness, so it can have large deformation and it can well withstand dynamic loads;
4. Steel structure’s construction period is short;
5. Steel structure has high degree of industrialization and can realize-specialized production with high level of mechanization.
*Steel structure application
1. Heavy industrial plants: relatively large span and column spacing; with a heavy duty crane or large-tonnage cranes; or plants with 2 to 3 layers cranes; as well as some high-temperature workshop should adopt steel crane beams, steel components, steel roof, steel columns, etc. up to the whole structure.
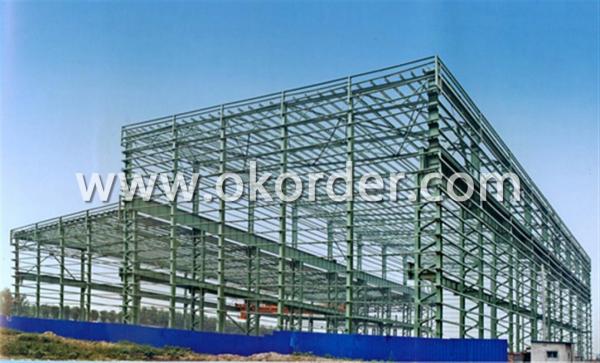
2. Large span structure: the greater the span of the structure, the more significant economic benefits will have by reducing the weight of the structure
3. Towering structures and high-rise buildings: the towering structure, including high-voltage transmission line towers, substation structure, radio and television emission towers and masts, etc. These structures are mainly exposed to the wind load. Besides of its light weight and easy installation, structure steel can bring upon with more economic returns by reducing the wind load through its high-strength and smaller member section.
4. Structure under dynamic loads: As steel with good dynamic performance and toughness, so it can be used directly to crane beam bearing a greater or larger span bridge crane
5. Removable and mobile structures: Structure Steel can also apply to movable Exhibition hall and prefabricated house etc by virtue of its light weight, bolt connection, easy installation and uninstallation. In case of construction machinery, it is a must to use structure steel so as to reduce the structural weight.
6. Containers and pipes: the high-pressure pipe and pipeline, gas tank and boiler are all made of steel for the sake of its high strength and leakproofness
7. Light steel structure: light steel structures and portal frame structure combined with single angle or thin-walled structural steel with the advantages of light weight, build fast and steel saving etc., in recent years has been widely used.
8. Other buildings: Transport Corridor, trestle and various pipeline support frame, as well as blast furnaces and boilers frameworks are usually made of steel structure.
All in all, according to the reality, structure steel is widely used for high, large, heavy and light construction.
- Q: Where is the steel structure? High strength bolts?
- Steel structure is generally beam column connection, beam and beam connection with high-strength bolts, if the high-rise steel structure building support system should also use high strength bolts
- Q: How are steel structures affected by corrosion and rust?
- Steel structures are highly susceptible to corrosion and rust due to their iron content. When exposed to moisture and oxygen, a chemical reaction occurs, leading to the formation of rust. Corrosion weakens the steel structure over time, compromising its structural integrity and potentially causing failures. Regular maintenance, protective coatings, and appropriate materials can help mitigate the effects of corrosion and rust on steel structures.
- Q: What are the different types of steel cables used in steel structures?
- There are several types of steel cables commonly used in steel structures, including galvanized steel cables, stainless steel cables, and carbon steel cables. Galvanized steel cables are coated with a layer of zinc, providing protection against corrosion. Stainless steel cables are highly resistant to rust and corrosion due to their high chromium content. Carbon steel cables, on the other hand, are strong and durable, making them suitable for heavy-duty applications. Each type of steel cable has its own advantages and is chosen based on the specific requirements of the steel structure.
- Q: What are the factors that determine the load-bearing capacity of a steel structure?
- Several factors determine the load-bearing capacity of a steel structure. The design of the structure is crucial, as the engineer must take into account the type and magnitude of loads it will bear, including dead loads and live loads. Eccentricities should also be considered, which refer to deviations from ideal loading conditions. The quality and strength of the steel used in the structure are essential. Tensile strength, yield strength, and ductility play a role in determining steel's load-bearing capacity. Higher-quality steels with greater tensile and yield strengths and enhanced ductility can support heavier loads. The dimensions and shape of the steel members are crucial factors as well. The size and cross-sectional area of the members determine their load-carrying capacity. Larger and thicker members can bear greater loads. The shape of the members also affects their resistance to bending and buckling, with different shapes having varying load-bearing capacities. The connections between steel members also contribute to the load-bearing capacity. Well-designed and fabricated connections distribute the loads evenly among the members, ensuring the structure functions as a unified system. The type of connections used, such as bolted, welded, or riveted, also affects the overall strength and stability of the structure. In conclusion, the load-bearing capacity of a steel structure depends on factors such as design, steel quality and strength, dimensions and shape of members, and connections between them. By considering these factors, engineers can ensure the structural integrity and safety of steel structures under different load conditions.
- Q: What are the advantages of using steel structures in construction?
- There are several advantages of using steel structures in construction. Firstly, steel is known for its strength and durability, making it an ideal material for supporting heavy loads and withstanding harsh weather conditions. Additionally, steel structures are highly resistant to fire, corrosion, and pests, ensuring a longer lifespan and lower maintenance costs. Steel is also a flexible material that can be easily manipulated and modified, allowing for efficient and cost-effective construction processes. Moreover, steel structures offer design versatility, enabling architects and engineers to create unique and innovative buildings. Lastly, steel is a sustainable material as it is 100% recyclable, reducing the environmental impact of construction projects.
- Q: What are the considerations for designing steel roof trusses?
- There are several important factors that need to be considered when designing steel roof trusses. These factors include the span and load requirements, the overall architectural design, the environmental conditions, the material selection, and the construction process. To begin with, the size and configuration of the steel roof trusses are determined by the crucial span and load requirements. The span refers to the distance between supports, and the load requirements depend on various factors such as the type of roof material, snow load, wind load, and any potential live loads. These factors dictate the size and spacing of the trusses to ensure that they can safely support the intended loads. Furthermore, the design of the steel roof trusses must align with the overall architectural design of the building. Whether it is a traditional or modern design, the trusses need to complement and support the desired architectural style. This involves considering the shape, pitch, and height of the roof, as well as any specific design elements like skylights or dormers. Additionally, the environmental conditions of the location play a crucial role in the design of steel roof trusses. They must be able to withstand specific climatic conditions such as high winds, heavy snowfall, seismic activity, or extreme temperatures. The trusses should be designed to endure these conditions and provide a safe and durable roof structure. The selection of materials is also an important consideration when designing steel roof trusses. The choice of steel and its grade can impact the durability, strength, and cost of the trusses. Factors such as corrosion resistance, fire resistance, and potential expansion and contraction due to temperature changes must be taken into account. Lastly, the construction process should be considered during the design phase. The trusses need to be designed for easy fabrication, transportation, and on-site erection. This includes minimizing waste and simplifying the construction process to ensure cost-effectiveness and efficiency. In conclusion, designing steel roof trusses requires careful consideration of factors such as span and load requirements, architectural design, environmental conditions, material selection, and construction process. By incorporating these considerations, a well-designed steel roof truss system can be created that offers structural integrity, durability, and aesthetic appeal.
- Q: How are steel structures assembled on-site?
- Steel structures are typically assembled on-site through a process known as steel erection. This involves the use of cranes to lift and position steel components into place, which are then bolted or welded together to form the structure. Skilled workers, known as ironworkers, carefully align and secure each piece according to the construction plans, ensuring the structural integrity and safety of the building.
- Q: How are steel structures used in oil and gas facilities?
- Steel structures are extensively used in oil and gas facilities due to their durability, strength, and resistance to harsh environmental conditions. These structures play a crucial role in supporting various components and equipment within the facilities. One of the primary applications of steel structures in oil and gas facilities is for the construction of storage tanks. These tanks are used to store crude oil, refined petroleum products, and natural gas. Steel provides the necessary strength and structural integrity required to withstand the immense pressure and weight of the stored substances, ensuring their safety and preventing leakage. Steel structures are also used in the construction of offshore platforms and drilling rigs. Offshore platforms are typically located in harsh marine environments, exposed to extreme weather conditions and corrosive saltwater. Steel, especially corrosion-resistant alloys, is the ideal material choice for these structures as it offers excellent resistance to corrosion and provides the necessary strength to support drilling equipment and personnel. Moreover, steel structures are utilized for the construction of pipelines and pipe racks in oil and gas facilities. Pipelines are used to transport oil, gas, and other fluids over long distances. Steel pipes are known for their high strength-to-weight ratio, making them suitable for withstanding the internal pressure and external loads that pipelines are subjected to. In addition to these applications, steel structures are also used for the construction of support buildings, compressor stations, and various other infrastructure within oil and gas facilities. These structures provide a safe and reliable framework for equipment installation, maintenance, and operation. Overall, steel structures are essential in oil and gas facilities as they offer the necessary strength, durability, and resistance to environmental conditions required for the safe and efficient operation of these facilities.
- Q: How are steel structures used in parking and vehicle management systems?
- Steel structures are widely used in parking and vehicle management systems due to their durability, strength, and versatility. These structures provide the necessary support and stability to accommodate large numbers of vehicles in a safe and organized manner. In parking systems, steel structures are commonly used to construct multi-level parking garages. These garages maximize the use of available space by utilizing vertical stacking of vehicles. The steel framework allows for the construction of multiple levels, providing ample parking spaces for a large number of vehicles. These structures are also designed to withstand heavy loads and adverse weather conditions, ensuring the safety of both the vehicles and the users. Steel structures are also used in the design of parking canopies or shade structures. These structures provide protection against the elements, such as rain, snow, and excessive sunlight. They are commonly installed in open parking lots or outdoor parking spaces, providing shelter for vehicles and ensuring their longevity. In addition to parking systems, steel structures play a crucial role in vehicle management systems. For instance, steel bollards are used to control and direct the flow of traffic in parking areas. These sturdy posts are often installed at entrances, exits, and pedestrian walkways to guide vehicles and prevent unauthorized access. Furthermore, steel barriers and guardrails are commonly used to enhance safety in parking lots and garages. They serve as protective barriers, preventing vehicles from colliding with pedestrians, structures, or other vehicles. These barriers are made from steel due to its high strength and impact resistance. Overall, steel structures are essential in parking and vehicle management systems as they provide the necessary support, protection, and organization needed for efficient and safe parking operations.
- Q: What is the role of steel purlins in a structure?
- Steel purlins play a crucial role in the structural integrity and support of a building. They are horizontal structural members that are used to provide stability and support to the roof and walls of a structure. The primary function of steel purlins is to transfer the load of the roof or walls to the main structural members, such as columns or rafters. By acting as a structural brace, steel purlins help distribute the weight of the roof evenly, preventing any excessive stress or strain on the walls or columns. This helps to maintain the overall stability of the structure. Additionally, steel purlins also serve as a base for attaching the roof or wall cladding. They provide a secure and stable platform for fixing the roofing or walling materials, ensuring that they are properly supported and protected. By providing a solid foundation for the cladding, steel purlins help enhance the durability and longevity of the building envelope. Furthermore, steel purlins also contribute to the overall efficiency and cost-effectiveness of a structure. They are lightweight yet strong, which makes them easy to handle and install. This reduces the labor and construction time required, resulting in cost savings. Additionally, their corrosion-resistant properties make them suitable for various weather conditions, further reducing maintenance costs in the long run. In summary, the role of steel purlins in a structure is to provide support, stability, and load distribution to the roof and walls. They also serve as a base for attaching cladding materials and contribute to the overall efficiency and cost-effectiveness of the building.
1. Manufacturer Overview
| Location | SHANDONG,China |
| Year Established | 2008 |
| Annual Output Value | Above US$20 Billion |
| Main Markets | WEST AFRICA,INDIA,JAPAN,AMERICA |
| Company Certifications | ISO9001:2008;ISO14001:2004 |
2. Manufacturer Certificates
| a) Certification Name | |
| Range | |
| Reference | |
| Validity Period |
3. Manufacturer Capability
| a) Trade Capacity | |
| Nearest Port | TIANJIN PORT/ QINGDAO PORT |
| Export Percentage | 0.6 |
| No.of Employees in Trade Department | 3400 People |
| Language Spoken: | English;Chinese |
| b) Factory Information | |
| Factory Size: | Above 150,000 square meters |
| No. of Production Lines | Above 10 |
| Contract Manufacturing | OEM Service Offered;Design Service Offered |
| Product Price Range | Average, High |
Send your message to us
Railway Station Steel Structure
- Loading Port:
- Tianjin Port
- Payment Terms:
- TT or LC
- Min Order Qty:
- 1 SET m.t.
- Supply Capability:
- 5000MTONS/MONTH m.t./month
OKorder Service Pledge
OKorder Financial Service
Similar products
Hot products
Hot Searches
Related keywords




