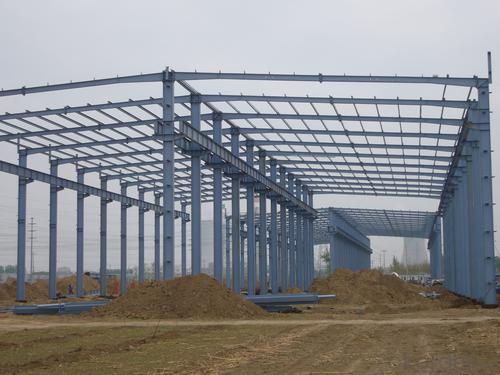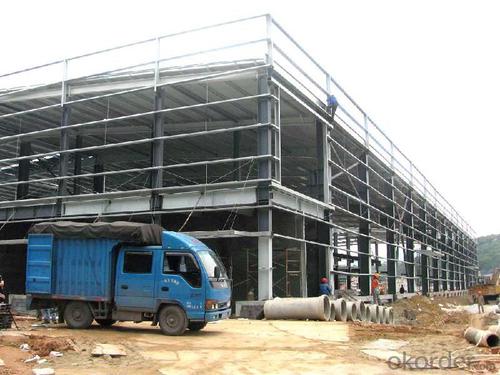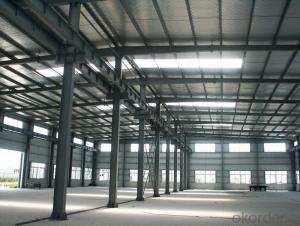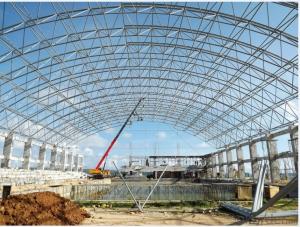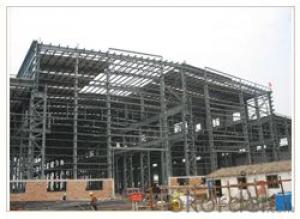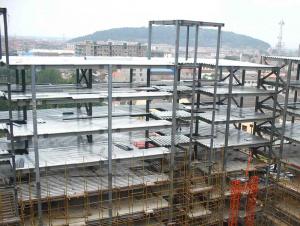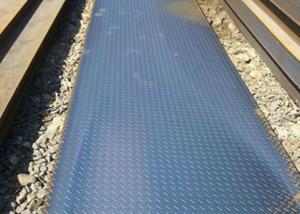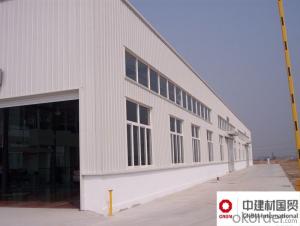Galvanized steel structure building low price
- Loading Port:
- China Main Port
- Payment Terms:
- TT OR LC
- Min Order Qty:
- -
- Supply Capability:
- -
OKorder Service Pledge
OKorder Financial Service
You Might Also Like
Steel Structure Building
1.the connection method of steel structure:
welding connection or bolt connection
2.Steel structure design common norms are as follows:
"Steel Design Code" (GB50017-2003)
"Cold-formed steel structure technical specifications" (GB50018-2002)
"Construction Quality Acceptance of Steel" (GB50205-2001)
"Technical Specification for welded steel structure" (JGJ81-2002, J218-2002)
"Technical Specification for Steel Structures of Tall Buildings" (JGJ99-98)
3.The characteristics of steel
Light weight steel structure
Higher reliability of steel work
Steel anti-vibration (earthquake), impact and good
Steel structure for a higher degree of industrialization
Steel can be assembled quickly and accurately
Large steel interior space
Likely to cause sealing structure
Steel corrosive
Poor fire-resistant steel
Recyclable steel
Steel shorter duration
4.Commonly used steel grades and performance of steel
Carbon structural steel: Q195, Q215, Q235, Q255, Q275, Q345,etc.
High-strength low-alloy structural steel
Quality carbon structural steel and alloy structural steel
Special purpose steel
5.Market:
Products have been all over the country more than 20 provinces, municipalities and autonomous regions, and have been exported to Europe, North America, the Middle East, Africa, Asia and other countries and regions, the widespread use
- Q: What are the fire resistance ratings of steel structures?
- The fire resistance ratings of steel structures depend on various factors such as the type of steel used, the design of the structure, and the fire protection measures implemented. Steel is inherently fire resistant due to its high melting point, but it can lose its strength and structural integrity when exposed to high temperatures for an extended period. In general, the fire resistance ratings of steel structures are determined based on their ability to withstand fire for a specified duration without collapsing or compromising their load-bearing capacity. This rating is typically expressed in terms of time, such as 30 minutes, 60 minutes, 90 minutes, or 120 minutes. To enhance the fire resistance of steel structures, various fire protection measures can be implemented. These include the application of fire-resistant coatings or intumescent paints, which expand when exposed to heat to form an insulating char layer that delays the transfer of heat to the steel. Fire-resistant cladding materials can also be used to provide additional protection. It's important to note that the fire resistance ratings of steel structures can vary depending on the specific requirements of the building codes and regulations in different countries or regions. Therefore, it is crucial for architects, engineers, and builders to consult applicable codes and standards to determine the required fire resistance ratings and implement appropriate fire protection measures.
- Q: How do steel structures provide resistance against blast and impact loads?
- Steel structures provide resistance against blast and impact loads due to their high strength and ductility. The inherent properties of steel, such as its ability to absorb and distribute energy, make it a suitable material for withstanding sudden and intense forces. Additionally, the flexibility of steel allows it to bend and deform under extreme loads, reducing the risk of collapse. Moreover, the use of structural elements like bracing, framing, and reinforcement further enhances the resistance of steel structures against blast and impact loads by providing additional support and stability.
- Q: What are the key considerations in the design of steel structures for healthcare facilities?
- When designing steel structures for healthcare facilities, there are several key considerations that need to be taken into account. These considerations include: 1. Structural Integrity: The primary concern when designing any building is ensuring its structural integrity. This is especially crucial in healthcare facilities where the safety and well-being of patients and staff are at stake. Steel structures are known for their strength and durability, making them an ideal choice for healthcare facilities where the ability to withstand heavy loads and potential hazards is essential. 2. Flexibility and Adaptability: Healthcare facilities often need to be flexible and adaptable to meet the changing needs of patients and medical technology. Steel structures offer the advantage of being easily modified and expanded, allowing for future growth and flexibility in the design. This is particularly important in healthcare facilities where the ability to accommodate new medical equipment or technology is vital. 3. Infection Control: In healthcare facilities, infection control is a critical consideration. The design of steel structures should include features that help minimize the spread of infections, such as smooth surfaces that are easy to clean and disinfect. Additionally, the use of antimicrobial coatings on steel surfaces can further enhance infection control measures. 4. Fire Resistance: Healthcare facilities are required to meet strict fire safety regulations. Steel structures can provide excellent fire resistance due to the material's inherent properties. Steel does not burn or contribute fuel to a fire, making it a safe choice for healthcare facilities where the risk of fire is a concern. 5. Acoustic Performance: Noise control is an important consideration in healthcare facilities to ensure a quiet and healing environment for patients. Steel structures can be designed to provide excellent acoustic performance, reducing noise transmission from both internal and external sources. This is particularly important in areas such as patient rooms, operating theaters, and diagnostic imaging suites. 6. Energy Efficiency: Sustainability and energy efficiency are becoming increasingly important in the design of healthcare facilities. Steel structures can be designed to incorporate energy-efficient features such as insulation, daylighting, and efficient HVAC systems. This not only helps reduce energy consumption and operating costs but also contributes to a healthier and more comfortable environment for patients and staff. In conclusion, the key considerations in the design of steel structures for healthcare facilities include structural integrity, flexibility, infection control, fire resistance, acoustic performance, and energy efficiency. By addressing these considerations, designers can create safe, functional, and sustainable healthcare facilities that meet the unique needs of patients and healthcare professionals.
- Q: What is the role of steel in sports facilities?
- Steel plays a crucial role in the construction of sports facilities due to its strength, durability, and versatility. In the realm of sports, steel is primarily used for structural framing, providing a stable and safe environment for athletes and spectators alike. One of the key benefits of steel in sports facilities is its high strength-to-weight ratio, allowing for the creation of large open spaces without the need for excessive supporting columns or walls. This enables architects and engineers to design stadiums and arenas with unobstructed views and spacious interiors, enhancing the overall experience for spectators. Steel is also known for its durability, making it ideal for withstanding the demanding conditions of sports facilities. Whether it's the heavy loads exerted by large crowds or the potential impact from sporting activities, steel provides the necessary strength and resilience to ensure the structural integrity of the facility. Moreover, steel's versatility allows for flexible design options, enabling the creation of unique and iconic sports venues. The material can be easily shaped, allowing for the construction of curved or sloping structures, as well as the integration of complex architectural features. This versatility not only provides aesthetic appeal but also contributes to the functionality and performance of the facility. In addition to its structural role, steel is also used extensively in the infrastructure of sports facilities. This includes the construction of roofs, grandstands, staircases, walkways, and even the installation of lighting systems. Steel's versatility and ease of installation make it a preferred choice for these components, ensuring both safety and functionality. Overall, the role of steel in sports facilities is indispensable. Its strength, durability, and versatility contribute to the construction of safe and visually appealing venues that can accommodate large crowds, withstand the demands of sporting events, and provide an enjoyable experience for athletes and spectators.
- Q: What are the different types of steel bridges for waterways?
- There are several types of steel bridges commonly used for waterways, including beam bridges, truss bridges, arch bridges, and cable-stayed bridges. Each type has its own unique design and construction methods, suited for varying waterway conditions and bridge spans.
- Q: How is steel fabricated for construction purposes?
- When it comes to steel fabrication for construction, there are several steps that are typically involved. To begin with, the necessary raw materials for steel fabrication, such as iron ore, coal, and limestone, are gathered. These materials are then processed in a blast furnace to create molten iron. In order to achieve the desired properties of the final product, the molten iron is mixed with recycled steel and other alloys. Once the molten steel has been obtained, it is poured into molds to create ingots or billets. These initial shapes are then heated and rolled in a process called hot rolling. This involves passing the steel through a series of rollers to achieve the desired dimensions and form various structural shapes like beams, columns, and plates. After hot rolling, the steel undergoes several additional processes to refine its properties. One common method is heat treatment, where the steel is subjected to controlled heating and cooling to enhance its strength and hardness. Additionally, surface treatments like galvanizing or painting may be applied to protect the steel from corrosion. The final step in steel fabrication for construction is cutting and shaping the steel to fit the specific requirements of the project. This is typically done using specialized machines like saws, drills, and plasma cutters. Welding is also commonly utilized to join different pieces of steel together. In summary, steel fabrication for construction involves a combination of mining, smelting, rolling, heat treatment, and shaping processes. These processes work together to produce high-quality steel products that meet the structural needs of various construction projects.
- Q: What are the design considerations for steel military buildings?
- Some design considerations for steel military buildings include structural integrity, durability, security measures, adaptability, and functionality. The buildings need to be designed to withstand extreme weather conditions, potential attacks, and protect the personnel and equipment inside. They should also be adaptable to accommodate changing requirements and technologies. Additionally, the layout and features need to facilitate efficient operations and provide necessary amenities for the military personnel.
- Q: Can steel structures be designed to be acoustically insulated?
- Steel structures can indeed be designed to possess acoustic insulation. Despite the fact that steel is renowned for its durability and strength, it does have the potential to transmit sound due to its high density and stiffness. Nevertheless, there exist several methods and techniques that can be utilized to minimize sound transmission and produce steel structures with acoustic insulation. One prevalent approach involves employing a combination of insulating materials and techniques to establish a barrier that either blocks or absorbs sound waves. This approach encompasses incorporating soundproofing materials like acoustic panels, foams, or insulation onto either the interior or exterior of the steel structure. These materials are capable of absorbing sound energy and reducing its transmission through the steel. Additionally, it is possible to modify the design of the steel structure itself in order to minimize sound transmission. For instance, using double walls or partitions can create air gaps that function as sound barriers. Likewise, the inclusion of resilient mounts or isolators can help to separate the steel structure from its surroundings, thereby diminishing the transfer of vibrations and sound waves. Moreover, the selection of appropriate construction techniques and details can also contribute to acoustic insulation. Ensuring tight joints and seals, utilizing mass-loaded vinyl or other sound-damping materials, and implementing suitable insulation can all play a role in reducing sound transmission. It is important to note that achieving complete sound insulation in steel structures may prove challenging, especially in situations that require high levels of soundproofing. Nonetheless, with meticulous design, thoughtful material selection, and appropriate construction techniques, it is possible to effectively design steel structures that offer a significant level of acoustic insulation.
- Q: What are the factors to consider when designing steel structures for retail and commercial spaces?
- When designing steel structures for retail and commercial spaces, several factors need to be considered. These include the load requirements, such as the weight of the building, equipment, and inventory. The design must also account for the specific needs of the retail or commercial space, such as the layout, flexibility for future expansions or alterations, and the aesthetic appeal. Additionally, factors like the location's climate, seismic activity, and local building codes must be considered to ensure the structure's safety and durability.
- Q: What are the considerations for designing steel structures in seismic zones?
- When designing steel structures in seismic zones, there are several considerations that need to be taken into account. Firstly, the building should be designed to withstand the expected level of seismic activity in the area. This involves analyzing the ground motion characteristics, such as peak ground acceleration and spectral response, and designing the structure accordingly. Secondly, the choice of structural system is crucial. Steel structures can be designed as moment-resisting frames, braced frames, or a combination of both. The system should be selected based on its ability to dissipate seismic energy and provide stability during an earthquake. In addition, the connections between structural members play a significant role in seismic design. Properly designed and detailed connections can enhance the overall structural performance and prevent progressive collapse during seismic events. Another consideration is the use of appropriate materials and construction techniques. High-strength steel and advanced welding methods can improve the ductility and resistance of the structure to seismic forces. Lastly, regular inspections and maintenance are vital to ensure the continued safety and integrity of the steel structure in a seismic zone. Periodic assessments should be conducted to identify any potential weaknesses or damage caused by seismic activities and take necessary remedial actions. Overall, designing steel structures in seismic zones requires comprehensive analysis, appropriate structural systems, meticulous connection detailing, suitable materials, and diligent maintenance to ensure the safety and resilience of the building.
Send your message to us
Galvanized steel structure building low price
- Loading Port:
- China Main Port
- Payment Terms:
- TT OR LC
- Min Order Qty:
- -
- Supply Capability:
- -
OKorder Service Pledge
OKorder Financial Service
Similar products
Hot products
Hot Searches
Related keywords




