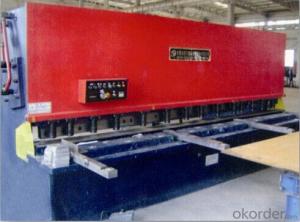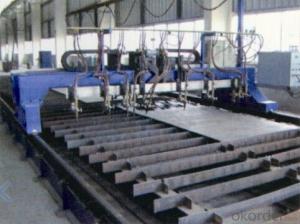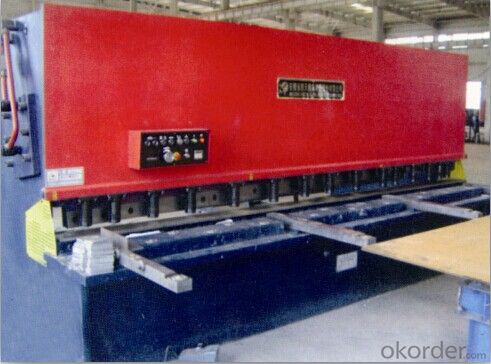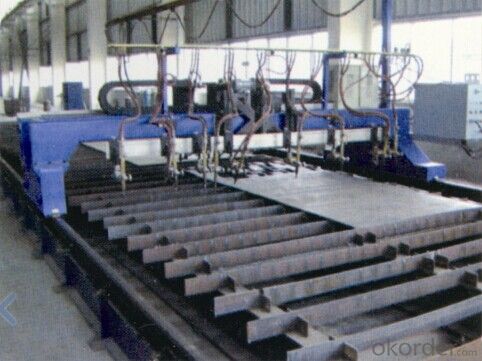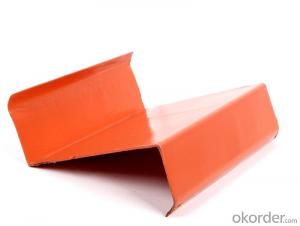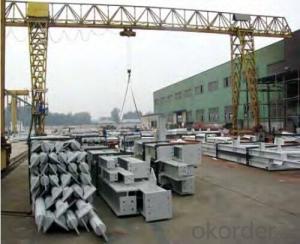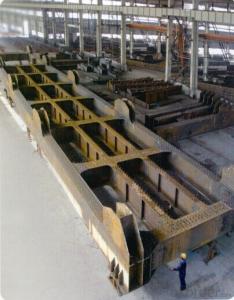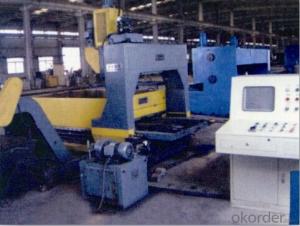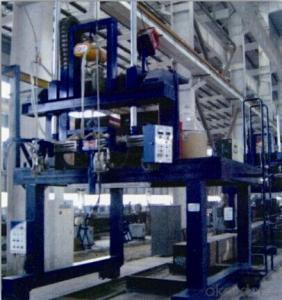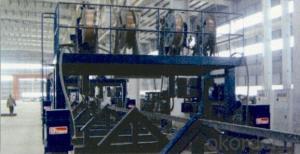First Class Steel Structure
- Loading Port:
- China Main Port
- Payment Terms:
- TT OR LC
- Min Order Qty:
- -
- Supply Capability:
- -
OKorder Service Pledge
OKorder Financial Service
You Might Also Like
Steel Structure
Description:
1.Length of the welding withnot indication, full welding should be applied
2.Seam without indication is fillet weld, height is 0.75t
3.The cutting angle without indication, radius R=30
4.Cutting angle not specified should be
5.The diameter of the hole for the bolt if not specified, D=22
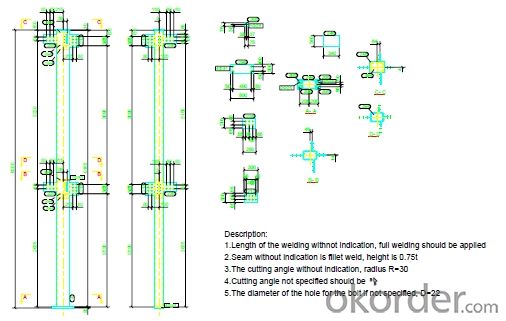
Project Reference:
For the Steel structure project of Upper part of external
piperack for air separation and gasifying facilities of
460,000 tons MTO (Methanol to Olefins) project in
Duolun, we provide about 4,500 tons steel structure. It
is a heavy chemical indusry of national energy project.
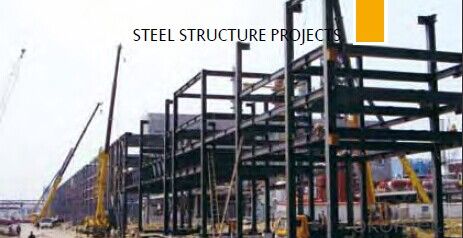
- Q: How are steel structures designed for efficient use of space and urban density?
- Steel structures are designed for efficient use of space and urban density by employing innovative engineering techniques and materials that allow for lightweight and flexible construction. The inherent strength of steel allows for the creation of tall and slender structures, maximizing the utilization of limited urban space. Additionally, steel's versatility enables the construction of open floor plans and large column-free spaces, optimizing the interior layout and functionality of buildings. This efficient use of space helps address the challenges of urban density by accommodating more occupants and activities within a smaller footprint.
- Q: How are steel columns designed and sized?
- Steel columns are designed and sized based on various factors such as the load they will bear, the height of the building, the material properties of steel, and the desired safety factors. Engineers use mathematical calculations and computer modeling to determine the appropriate dimensions and reinforcement required to ensure the column can withstand the expected loads and meet the required safety standards.
- Q: What is the difference between a steel building and a steel stadium?
- The main difference between a steel building and a steel stadium lies in their purpose and scale. A steel building typically refers to a structure constructed primarily with steel framing, commonly used for commercial, industrial, or residential purposes. On the other hand, a steel stadium specifically denotes a large sports venue made predominantly of steel, designed to accommodate a significant number of spectators for sporting events or concerts. Steel stadiums are often characterized by their grand scale, complex architecture, and unique features such as retractable roofs or large seating capacities.
- Q: What is the role of steel in power plants and refineries?
- Power plants and refineries rely heavily on the use of steel due to its exceptional strength, durability, and resistance to high temperatures and corrosion. In power plants, steel finds various applications, including the construction of boilers, turbines, and piping systems. Boilers, crucial components in power plants, require steel to withstand the high pressure and temperature of steam produced from burning fossil fuels or nuclear reactions. Steel's strength and ability to endure extreme heat make it perfect for containing steam under such demanding conditions. Similarly, turbines in power plants experience high temperatures and immense rotational forces. To ensure their ability to withstand heat and stress without deformation or failure, turbine blades and other components are constructed using steel. The high strength and heat resistance of steel allow turbines to efficiently convert thermal energy into mechanical energy, driving the electricity generation process. Piping systems in power plants and refineries are responsible for transporting various fluids, such as steam, water, and chemicals. Steel pipes are chosen for their durability and ability to withstand high pressure and temperature. Additionally, they possess corrosion resistance, guaranteeing the safe and reliable transportation of fluids throughout the facility. In refineries, steel is extensively utilized in the construction of distillation columns, reactors, and storage tanks. These structures are exposed to aggressive chemicals, high temperatures, and pressure. Steel's corrosion resistance, strength, and ability to endure harsh conditions make it the preferred material for these critical components. Overall, the role of steel in power plants and refineries cannot be overstated. Its strength, heat resistance, and corrosion resistance enable the safe and efficient operation of these facilities, contributing to the production of electricity and the refining of various products essential for our daily lives.
- Q: How are steel structures affected by corrosion and rust?
- Steel structures are highly susceptible to corrosion and rust due to their iron content. When exposed to moisture and oxygen, a chemical reaction occurs, leading to the formation of rust. Corrosion weakens the steel structure over time, compromising its structural integrity and potentially causing failures. Regular maintenance, protective coatings, and appropriate materials can help mitigate the effects of corrosion and rust on steel structures.
- Q: What are the factors that determine the load-bearing capacity of a steel structure?
- The load-bearing capacity of a steel structure is determined by several factors. Firstly, the design of the structure plays a crucial role. The engineer must consider the type and magnitude of loads that the structure will bear, such as dead loads (the weight of the structure itself) and live loads (the weight of people, furniture, snow, wind, etc.). The design should also account for any potential eccentricities, which refer to the deviations from the ideal and symmetrical loading conditions. Secondly, the quality and strength of the steel used in the structure are essential. Steel's load-bearing capacity depends on its tensile strength, yield strength, and ductility. Tensile strength refers to the maximum stress a material can withstand without breaking under tension. Yield strength is the stress at which a material permanently deforms. Ductility is the ability of a material to deform under tension without fracturing. Higher-quality steels with greater tensile and yield strengths and enhanced ductility can support higher loads. Thirdly, the dimensions and shape of the steel members are crucial factors. The size and cross-sectional area of the members determine their load-carrying capacity. Larger and thicker members can bear more load than smaller ones. Additionally, the shape of the members affects their resistance to bending and buckling. Different shapes, such as I-beams or H-columns, have varying load-bearing capacities due to their different moments of inertia and section moduli. Lastly, the connections between steel members also contribute to the load-bearing capacity. Properly designed and fabricated connections distribute the loads evenly among the individual members, ensuring that the structure functions as a unified system. The type of connections, such as bolted, welded, or riveted, also determines the overall strength and stability of the structure. In conclusion, the load-bearing capacity of a steel structure is determined by various factors, including the design, quality and strength of the steel, dimensions and shape of the members, and the connections between them. By considering these factors, engineers can ensure the structural integrity and safety of steel structures under different load conditions.
- Q: What are the different types of steel floor systems used in building structures?
- There are several different types of steel floor systems used in building structures, each offering unique advantages and characteristics. 1. Composite Beam and Slab System: This system combines steel beams and a concrete slab to create a composite floor system. The steel beams provide the primary structural support, while the concrete slab acts as the floor surface. This system offers high strength and rigidity, making it suitable for large span applications such as commercial buildings. 2. Open Web Steel Joist System: This system consists of steel joists, which are lightweight and made up of steel bars or rods. These joists are placed parallel to each other and support the floor and roof loads. Open web steel joists are commonly used in industrial and commercial buildings due to their versatility, ease of installation, and cost-effectiveness. 3. Steel Decking System: Steel decking, also known as metal decking, is a system that involves laying steel sheets on top of steel or concrete beams. The steel sheets act as a formwork during construction and provide a solid base for the final floor surface. This system is commonly used in high-rise buildings and offers excellent fire resistance, durability, and speed of construction. 4. Flat Slab System: In this system, flat slabs of reinforced concrete are supported directly on steel columns or walls, eliminating the need for beams. Steel reinforcement is placed within the slab to provide additional strength. Flat slab systems are suitable for buildings with heavy loads and require fewer columns, offering more flexibility in architectural design. 5. Composite Slab System: Similar to the composite beam and slab system, this system combines steel beams with a concrete slab. However, in the composite slab system, the steel beams are embedded within the concrete slab, creating a monolithic structure. This system offers excellent load-carrying capacity and fire resistance, making it ideal for multi-story buildings. Overall, the choice of steel floor system depends on various factors such as span requirements, load capacity, construction speed, fire resistance, and architectural flexibility. Architects and engineers carefully consider these factors to select the most appropriate steel floor system for a specific building structure.
- Q: How are steel structures designed for accessibility and universal design?
- Steel structures can be designed to ensure accessibility and adhere to universal design principles by incorporating various features and considerations. One of the key aspects of designing for accessibility is providing multiple entry points and easily navigable pathways within the structure. Steel structures can be designed with ramps, elevators, and wide doorways to accommodate individuals with mobility challenges, including wheelchair users. Universal design principles emphasize the importance of creating spaces that can be used by people of all ages, abilities, and sizes. In steel structure design, this can be achieved by incorporating adjustable features such as height-adjustable countertops, sinks, and workspaces. Additionally, incorporating grab bars, handrails, and non-slip surfaces in areas such as staircases and bathrooms can enhance accessibility and safety for all individuals. Lighting is another important consideration in steel structure design for accessibility. Adequate lighting is essential for individuals with visual impairments, and it should be evenly distributed throughout the space to minimize glare and shadows. Incorporating motion sensor lighting in common areas and hallways can also improve accessibility and energy efficiency. Furthermore, the layout and organization of a steel structure play a crucial role in ensuring accessibility. Designers should consider the placement of amenities and facilities to ensure they are easily accessible for all users. For example, locating restrooms, water fountains, and common areas in close proximity to each other can minimize travel distances for individuals with limited mobility. Lastly, it is important to consult with experts in accessibility and universal design during the design process. These professionals can provide valuable insights and recommendations to ensure that the steel structure meets the necessary accessibility standards and guidelines. By considering these factors and involving experts, steel structures can be designed to promote accessibility and inclusivity for all individuals, regardless of their abilities or disabilities.
- Q: What are the main structures and sub structures in the steel structure?
- Main components: steel column, steel beam, crane beam and other large main componentsComponent: column bracing, horizontal support, tie bar, brace, casing etc.In addition to the purlin. I'm not sure whether it's the master or the second, and there's no definition.
- Q: What is the role of steel curtain walls in a structure?
- The role of steel curtain walls in a structure is to provide both functional and aesthetic benefits. From a functional perspective, steel curtain walls act as an external enclosure system that protects the building from external elements such as wind, rain, and extreme temperatures. They serve as a barrier between the interior and exterior environments, helping to maintain a comfortable and controlled indoor climate. Additionally, steel curtain walls can also contribute to the structural integrity of the building by providing support and stability. Aesthetically, steel curtain walls play a crucial role in defining the visual appearance of a structure. They offer architects and designers the freedom to create unique and eye-catching designs, as they can be customized in terms of shape, size, and finish. Steel curtain walls can enhance the overall aesthetics of a building, making it more visually appealing, modern, and sophisticated. Furthermore, steel curtain walls also provide natural lighting and views to the occupants of the building. The use of large glass panels allows for ample daylight to enter the interior spaces, reducing the need for artificial lighting and creating a more pleasant and productive environment. Additionally, the transparency of the curtain walls allows for panoramic views of the surroundings, connecting the occupants with the outside world. Overall, steel curtain walls are essential elements in modern architecture, providing both functional and aesthetic benefits. They offer protection, structural support, natural lighting, and visual appeal, making them a crucial component of any well-designed and functional structure.
Send your message to us
First Class Steel Structure
- Loading Port:
- China Main Port
- Payment Terms:
- TT OR LC
- Min Order Qty:
- -
- Supply Capability:
- -
OKorder Service Pledge
OKorder Financial Service
Similar products
Hot products
Hot Searches
Related keywords
