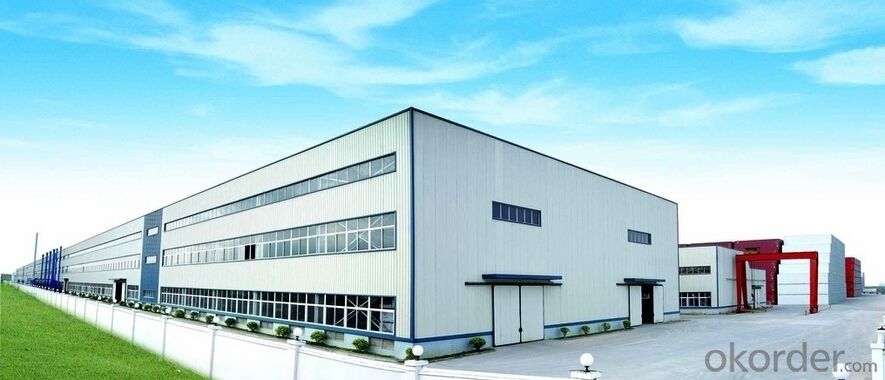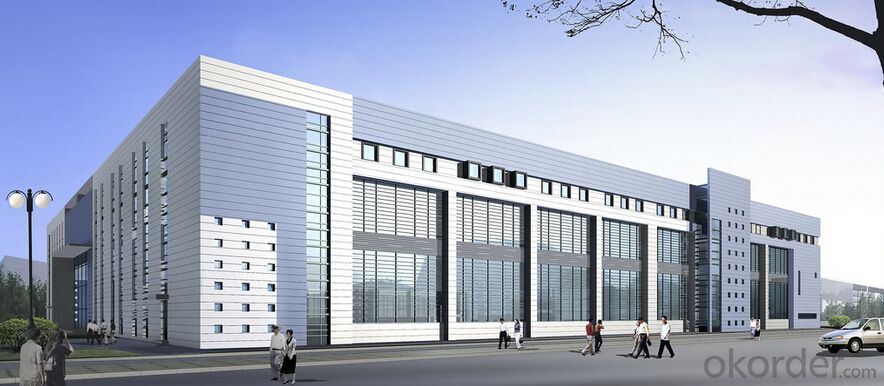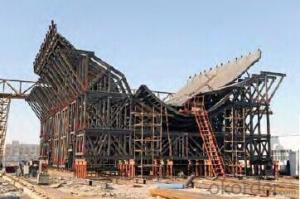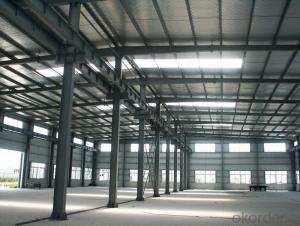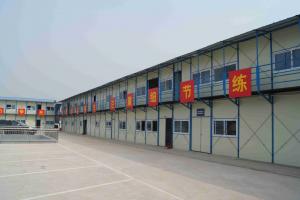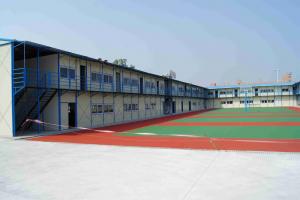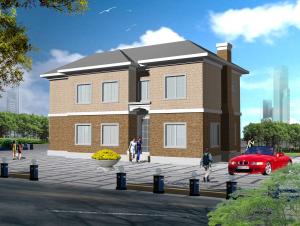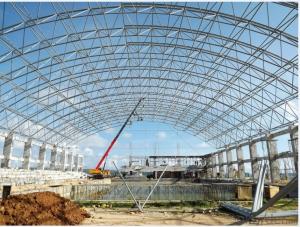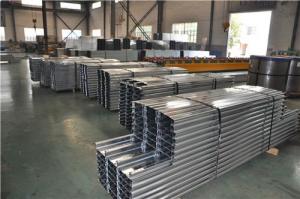superior quality low cost prefab cabin with good service
- Loading Port:
- China Main Port
- Payment Terms:
- TT OR LC
- Min Order Qty:
- -
- Supply Capability:
- -
OKorder Service Pledge
OKorder Financial Service
You Might Also Like
Prefabricated fast building systems from china with low cost
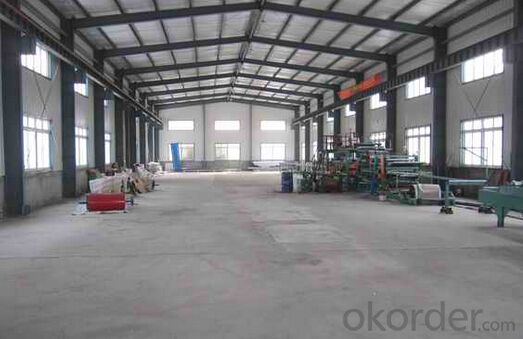
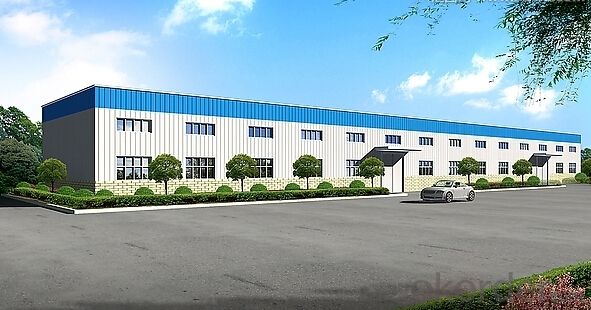
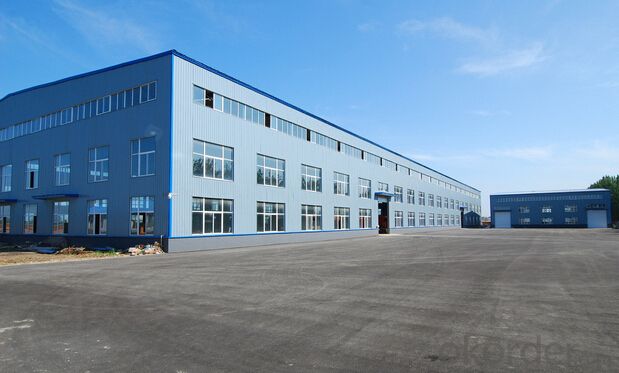
Specifications
fast building systems from china
1. high quality steel structure frame
2. low-price
3. easy to install
1. Why choose our building systems
1 More than 18 years’ experience
2 Light weight, high strength
3 Wide span: single span or multiple spans
4 Fast construction, easy installation and maintance
5 Low cost
6 Stable structure, earthquake proofing, water proofing, energy conserving and environmental protection
7 Long term service life: more than 50 years
2. Our building systems description
Our industral shed is an pre-engineered steel structure which is formed by the main steel framework linking up H section, Z section, and Csection steel components, roof and walls using a variety of panels. The steel workshop building is widely used for the large-scale workshop, warehouse, office building, steel shed, aircraft hangar etc.
- Q: What are the requirements for designing steel commercial buildings?
- The requirements for designing steel commercial buildings typically include knowledge of structural engineering principles, understanding of local building codes and regulations, expertise in steel design and construction techniques, consideration of the building's purpose and occupancy, as well as the incorporation of necessary safety features and considerations for durability, aesthetics, and sustainability. Additionally, collaboration with architects, contractors, and other stakeholders is often necessary to ensure the successful design and construction of steel commercial buildings.
- Q: What are the different methods of steel structure fabrication?
- There are several different methods of steel structure fabrication, including welding, bolted connections, and riveting. Welding involves fusing pieces of steel together using heat, while bolted connections utilize bolts and nuts to secure steel components. Riveting involves using metal pins or bolts to join steel pieces by passing through pre-drilled holes. These methods offer flexibility in terms of design, construction efficiency, and structural integrity, allowing for the creation of various types of steel structures.
- Q: How are steel structures used in the construction of concert halls?
- Steel structures are commonly used in the construction of concert halls as they provide the necessary strength and support to accommodate large open spaces, heavy equipment, and intricate architectural designs. Steel beams and columns are used to create the framework of the building, allowing for long spans and high ceilings. Additionally, steel is fire-resistant, which ensures the safety of the concert hall and its occupants. Overall, steel structures play a crucial role in creating durable, versatile, and visually appealing concert halls.
- Q: How are steel structures used in the construction of transportation facilities?
- Steel structures are commonly used in the construction of transportation facilities, such as bridges, railway stations, and airports. The high strength-to-weight ratio of steel allows for longer spans and taller structures to be built, providing efficient and cost-effective solutions. Steel's durability and resistance to various weather conditions make it an ideal choice for withstanding heavy loads and maintaining structural integrity over long periods. Additionally, steel's flexibility enables easy modifications or expansions to accommodate changing transportation needs.
- Q: How are steel structures designed to resist blast or impact loads?
- Steel structures are designed to resist blast or impact loads by incorporating several key design principles. First, the use of high-strength steel materials allows for increased structural integrity and resistance to deformation. Second, the structural framing system is designed to distribute and absorb the impact or blast forces throughout the entire structure, preventing localized damage. Additionally, the connections between the structural elements are designed to be robust and capable of withstanding the dynamic loads imposed by the blast or impact. Finally, blast-resistant design techniques such as adding protective layers and reinforcing elements can be employed to enhance the structure's ability to withstand the specific blast or impact scenario. Overall, the combination of these design strategies ensures that steel structures are well-equipped to resist blast or impact loads.
- Q: How are steel structures used in chemical and pharmaceutical plants?
- Steel structures are widely used in chemical and pharmaceutical plants due to their exceptional strength, durability, and resistance to corrosion. These structures provide a robust framework for housing various equipment, storage tanks, and piping systems involved in chemical and pharmaceutical processes. Additionally, steel structures are crucial for supporting heavy machinery, ensuring the safety and stability of the overall plant infrastructure.
- Q: How are steel structures designed to accommodate expansion and contraction?
- Steel structures are designed to accommodate expansion and contraction through the use of expansion joints, which are designed to allow for movement without causing damage to the structure. These joints are strategically placed to allow for thermal expansion and contraction, which occur due to temperature changes. Additionally, engineers may incorporate flexible connections and members that can withstand the forces generated by expansion and contraction, ensuring the overall integrity and safety of the steel structure.
- Q: What are the design considerations for steel theaters and auditoriums?
- When designing steel theaters and auditoriums, it is crucial to prioritize structural integrity. The steel structures must be able to withstand the loads imposed by the building and its occupants, as well as any additional loads from equipment, stage rigging, and lighting. The main goal is to ensure the stability and safety of everyone inside. In theaters and auditoriums, acoustics play a vital role. The design should incorporate sound-absorbing materials, such as acoustic panels, to minimize sound reflections and achieve optimal sound quality. It is important to carefully consider the placement of speakers, microphones, and other audio equipment to ensure clear and balanced sound distribution throughout the space. Fire safety is a critical aspect of any building design, including theaters and auditoriums. While steel structures can have fire-resistant properties, additional fire safety measures must be implemented. This may include the use of fire-rated doors, fire suppression systems, and adequate emergency exits to ensure the safety of occupants in case of a fire emergency. When it comes to theater and auditorium design, accessibility is essential. The layout should provide accessible pathways, ramps, and seating areas for individuals with disabilities. Special attention should be given to the placement of wheelchair-accessible seating, accessible restrooms, and sufficient space for maneuverability. Aesthetic appeal also holds great importance in theater and auditorium design. The use of steel can create a contemporary and industrial aesthetic, allowing designers to showcase the steel structure as an architectural feature. This can be achieved by incorporating exposed beams or trusses. Furthermore, the overall ambiance, lighting, and color schemes should be carefully considered to create an immersive and visually appealing experience for the audience. In conclusion, the design considerations for steel theaters and auditoriums encompass structural integrity, acoustics, fire safety, accessibility, and aesthetic appeal. By focusing on these aspects, a safe, functional, and visually pleasing environment can be created for both performers and audience members.
- Q: What is the difference between hot-rolled and cold-formed steel?
- Hot-rolled steel is produced at high temperatures and has a rough surface finish, while cold-formed steel is shaped at room temperature and has a smoother surface finish. Additionally, hot-rolled steel tends to have a larger size range and is commonly used for structural applications, while cold-formed steel is often used for lighter gauge products such as metal studs or roofing.
- Q: How are steel structures used in the construction of exhibition halls?
- Steel structures are commonly used in the construction of exhibition halls due to their strength, durability, and versatility. Steel frames provide the necessary support to create large, open spaces, allowing for flexible layouts and the ability to accommodate various exhibition displays. Additionally, steel's lightweight nature makes it easier and more cost-effective to transport and assemble, making it an ideal choice for constructing exhibition halls with tight schedules.
Send your message to us
superior quality low cost prefab cabin with good service
- Loading Port:
- China Main Port
- Payment Terms:
- TT OR LC
- Min Order Qty:
- -
- Supply Capability:
- -
OKorder Service Pledge
OKorder Financial Service
Similar products
Hot products
Hot Searches
Related keywords


