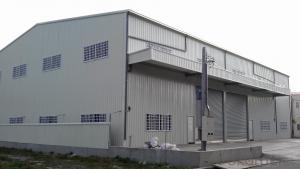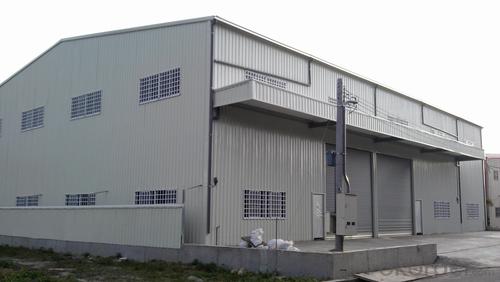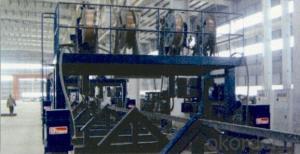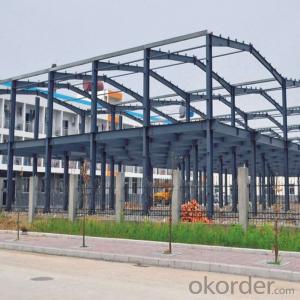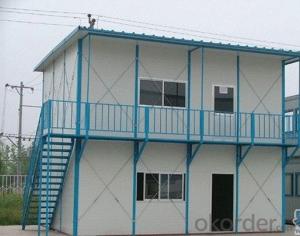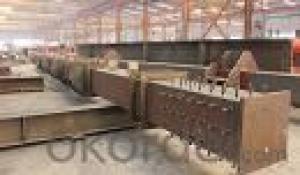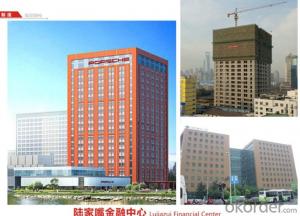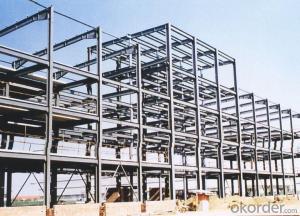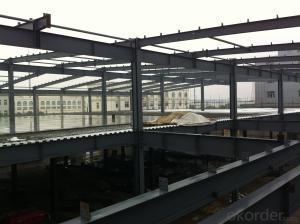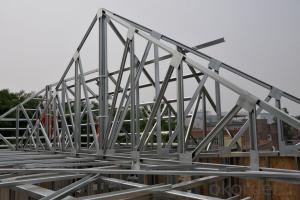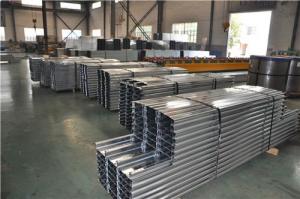Steel Structure with Great Quality
- Loading Port:
- China Main Port
- Payment Terms:
- TT OR LC
- Min Order Qty:
- -
- Supply Capability:
- -
OKorder Service Pledge
OKorder Financial Service
You Might Also Like
Specifications of light steel structure workshop
The steel dosage: 1275MTs
Building area: 12500M2
The unit component weight: 11.4MTs
The span: 24m
1. GB standard material
2. High Structural safety and reliability
3. The production can reach GB/JIS/ISO/ASME standard
Steel structure application
1. Heavy industrial plants: relatively large span and column spacing; with a heavy duty crane or large-tonnage cranes; or plants with 2 to 3 layers cranes; as well as some high-temperature workshop should adopt steel crane beams, steel components, steel roof, steel columns, etc. up to the whole structure.
2. Large span structure: the greater the span of the structure, the more significant economic benefits will have by reducing the weight of the structure
3. Towering structures and high-rise buildings: the towering structure, including high-voltage transmission line towers, substation structure, radio and television emission towers and masts, etc. These structures are mainly exposed to the wind load. Besides of its light weight and easy installation, structure steel can bring upon with more economic returns by reducing the wind load through its high-strength and smaller member section.
Packaging & Delivery of light steel structure workshop
1. According to the project design and the component size, usually the main component parts are nude packing and shipped by bulk vessel. And the small parts are packed in box or suitable packages and shipped by containers.
2. This will be communicated and negotiated with buyer according to the design.
Engineering Design Software of light steel structure workshop
Tekla Structure \ AUTO CAD \ PKPM software etc
⊙Complex spatial structure project detailed design
⊙Construct 3D-model and structure analysis. ensure the accuracy of the workshop drawings
⊙Steel structure detail ,project management, automatic Shop Drawing, BOM table automatic generation system.
⊙Control the whole structure design process, we can obtain higher efficiency and better results
*If you would like to get our price, please inform us the specification and details. Thank you very much for your attention.
- Q: How are steel structures designed for efficient use of renewable energy systems?
- Steel structures can be designed in a way that promotes efficient use of renewable energy systems in several ways. Firstly, steel is a versatile material that allows for the integration of renewable energy systems into the design. For example, solar panels can be mounted on steel rooftops, allowing for efficient harnessing of solar energy. Additionally, steel structures can be designed to accommodate wind turbines, which can generate electricity from wind power. Moreover, steel structures can be designed to optimize energy efficiency. By incorporating insulation materials and advanced glazing systems, steel buildings can minimize heat loss or gain, reducing the need for heating or cooling systems. This, in turn, reduces the overall energy consumption of the structure. Furthermore, steel structures can be designed to maximize natural light penetration. By incorporating large windows or skylights, steel buildings can make use of daylight, reducing the need for artificial lighting during the day. This not only saves energy but also provides a more comfortable and productive environment for occupants. In addition, steel structures can be designed to accommodate energy storage systems. Renewable energy sources such as solar or wind power are intermittent, meaning they are not always available. By incorporating battery or other energy storage systems into the design, excess energy generated during peak periods can be stored and used during low-demand periods, ensuring a continuous and reliable energy supply. Lastly, steel structures can be designed to be easily adaptable for future renewable energy technologies. As technology advances, new renewable energy systems may become available. By designing steel structures with flexibility in mind, they can be easily modified or retrofitted to incorporate these new systems, ensuring that the building remains energy-efficient and sustainable in the long run. In conclusion, steel structures can be designed to promote efficient use of renewable energy systems through the integration of solar panels and wind turbines, optimization of energy efficiency, maximization of natural light penetration, incorporation of energy storage systems, and adaptability for future technologies. By embracing these design principles, steel structures can contribute significantly to the utilization and promotion of renewable energy sources.
- Q: How are steel structures used in the construction of retail outlets?
- Steel structures are commonly used in the construction of retail outlets due to their durability, versatility, and cost-effectiveness. Steel provides a strong and stable framework that can support large open spaces, allowing for flexible store layouts and the installation of mezzanines or additional floors. It also enables the construction of large glass facades, maximizing natural light and creating an inviting shopping environment. Additionally, steel structures are quick to assemble, reducing construction time and costs.
- Q: How are steel structures used in the construction of religious buildings?
- Steel structures are commonly used in the construction of religious buildings due to their durability, strength, and versatility. They provide the necessary support and stability for larger and more complex architectural designs, allowing for greater open spaces and taller structures. Steel also allows for faster construction times, making it a popular choice for religious buildings that often have tight deadlines. Additionally, steel structures can be easily customized and modified, accommodating the unique needs and aesthetic preferences of different religious communities.
- Q: What are the advantages of using pre-fabricated steel structures?
- There are several advantages of using pre-fabricated steel structures: 1. Cost-effective: Pre-fabricated steel structures are generally more cost-effective compared to traditional construction methods. The use of standardized components and efficient manufacturing processes help reduce overall construction costs. 2. Time-efficient: Pre-fabricated steel structures can be constructed and installed much faster than conventional buildings. The components are manufactured off-site in a controlled environment, allowing for simultaneous site preparation and manufacturing. This significantly reduces construction time and enables quicker occupancy or utilization of the building. 3. Design flexibility: Steel structures offer a high degree of design flexibility, allowing for customization and adaptation to various architectural styles. The modular nature of pre-fabricated steel components enables easy expansion or modification of the structure as per the changing needs of the project. 4. Durability and strength: Steel is a highly durable and strong material, capable of withstanding extreme weather conditions, earthquakes, and other natural disasters. Pre-fabricated steel structures are designed to meet specific engineering requirements and are built to last for decades. 5. Sustainability: Steel is a sustainable building material, as it can be recycled and reused. Pre-fabricated steel structures are often made from recycled steel, reducing the demand for new materials and minimizing the environmental impact. Additionally, steel structures can accommodate energy-efficient features such as insulation, green roofing, and solar panels, making them more sustainable in terms of energy consumption. 6. Safety: Steel structures provide a high level of safety and security. They are resistant to fire, pests, and rot, reducing the risk of structural damage. The strength and stability of steel also contribute to the overall safety of the building. 7. Low maintenance: Steel structures require minimal maintenance compared to other construction materials. The durability and resilience of steel result in lower repair and maintenance costs over the lifespan of the building. 8. Consistency and quality: Pre-fabricated steel structures are manufactured in controlled factory settings, ensuring consistent quality and precision. This eliminates the variability and potential defects that can occur in on-site construction, leading to a higher quality end product. Overall, the advantages of using pre-fabricated steel structures make them an attractive choice for a wide range of construction projects, including commercial buildings, warehouses, industrial facilities, and even residential homes.
- Q: How are steel structures designed to resist snow and ice accumulation?
- Combining careful engineering and specific design features, steel structures are created to withstand the accumulation of snow and ice. The main objective is to guarantee the structure's ability to support the weight of the accumulated snow and ice without any risk of collapse or structural failure. Determining the snow load that the structure is likely to experience is one of the crucial design considerations. This involves analyzing factors such as the geographical location, average snowfall in the area, and maximum expected snow depth. Engineers utilize this information to calculate the maximum anticipated weight of the snow and ice that the structure will need to bear. To distribute this load evenly, the structural elements of the steel structure are typically designed to be stronger and heavier than necessary for normal loads. This ensures that the structure has a sufficient safety margin to handle the additional weight of snow and ice. In addition to these general design considerations, specific features are incorporated into steel structures to resist snow and ice accumulation. For instance, roofs are often designed with a steeper slope to facilitate quicker shedding of snow and ice. This helps prevent excessive buildup and reduces the load on the structure. Moreover, certain steel structures may include heating systems to melt snow and ice. This is particularly prevalent in areas with heavy snowfall, where it is crucial to prevent excessive accumulation. These heating systems can be strategically installed on roofs or critical structural members to ensure the safe and efficient removal of snow and ice. Regular inspection and maintenance are also vital to ensure ongoing resistance to snow and ice accumulation in steel structures. Inspections can identify any signs of damage, such as corrosion or weakening of structural elements, which may compromise the structure's ability to withstand the additional load. In conclusion, the design of steel structures to resist snow and ice accumulation involves careful consideration of the expected load, utilization of robust structural elements, incorporation of specific design features, and regular inspections. By implementing these measures, steel structures can safely withstand the weight of snow and ice, ensuring the integrity and longevity of the overall structure.
- Q: How are steel structures used in chemical and pharmaceutical plants?
- Steel structures are extensively used in chemical and pharmaceutical plants due to their strength, durability, and resistance to corrosion. These structures provide a robust framework to support the various process equipment and piping systems required in these industries. In chemical plants, steel structures are used to house reactors, distillation columns, storage tanks, and other equipment used in the production of chemicals. The strength of steel allows for the construction of tall structures that can accommodate multiple levels and platforms, optimizing the use of limited space. Steel is also capable of withstanding high temperatures and pressures, making it suitable for applications where extreme conditions are present. Pharmaceutical plants also rely on steel structures to support a range of equipment and systems involved in the manufacturing of drugs and medications. Stainless steel, in particular, is widely used in pharmaceutical plants due to its hygienic properties and resistance to corrosion. This makes it ideal for applications where cleanliness and sterility are critical, such as in cleanrooms or areas that require stringent quality control. Steel structures in chemical and pharmaceutical plants also play a crucial role in ensuring the safety of operations. They are designed to withstand seismic loads, wind forces, and other external factors that could potentially compromise the integrity of the facility. Moreover, steel structures can be easily modified or expanded to accommodate future changes or upgrades in the plant's processes or equipment. Overall, steel structures are essential in chemical and pharmaceutical plants as they provide a strong and reliable foundation for the complex systems and equipment involved in these industries. Their versatility, durability, and resistance to corrosion make them an ideal choice, ensuring efficient and safe operations within these plants.
- Q: What are the key considerations in the design of steel structures for religious buildings?
- When designing steel structures for religious buildings, there are several key considerations that need to be taken into account. These considerations include the following: 1. Aesthetics: Religious buildings often have significant cultural and architectural importance. Therefore, the design of the steel structure should align with the desired aesthetic of the religious building. This may involve incorporating specific elements or architectural styles that are important to the religious community. 2. Functionality: The steel structure should be designed to meet the functional requirements of the religious building. This includes considerations such as the size and layout of the space, the number of occupants it needs to accommodate, and the specific activities that will take place within the building. 3. Structural integrity: Steel structures need to be designed to withstand various loads, including dead loads (the weight of the structure itself), live loads (such as the weight of people or furniture), and environmental loads (such as wind, snow, or earthquakes). The design should ensure that the structure is safe, stable, and durable. 4. Flexibility and adaptability: Religious buildings often serve multiple purposes and may need to be adapted or modified over time. The steel structure should allow for flexibility and ease of modification, such as the addition of new spaces, the relocation of partitions, or the installation of new equipment. 5. Sustainability: In today's world, sustainability is an important consideration in any design. Steel structures can be designed with sustainable features, such as the use of recycled materials, energy-efficient systems, or the incorporation of renewable energy sources. These considerations can help reduce the environmental impact of the religious building. 6. Cost-effectiveness: The design of the steel structure should also consider the budgetary constraints of the religious community. It should aim to provide a cost-effective solution that meets their needs without compromising on quality or safety. 7. Cultural and religious significance: Religious buildings often have unique cultural and religious significance. The design of the steel structure should respect and incorporate these aspects, whether it be through symbolic elements, sacred spaces, or religious rituals. In conclusion, the design of steel structures for religious buildings requires careful consideration of aesthetics, functionality, structural integrity, flexibility, sustainability, cost-effectiveness, and cultural and religious significance. By addressing these key considerations, architects and engineers can create steel structures that meet the specific needs and aspirations of the religious community while providing a safe and inspiring space for worship and community activities.
- Q: What is the role of steel canopies in a retail structure?
- The role of steel canopies in a retail structure is to provide shelter and protection from the elements for customers entering and exiting the building, as well as to enhance the aesthetic appeal of the retail space. Steel canopies also serve as a branding opportunity, allowing retailers to display their logos and signage, which can attract and guide customers. Moreover, these canopies can create a welcoming and comfortable environment for shoppers, encouraging them to spend more time at the retail establishment.
- Q: How are steel structures designed for seismic resistance?
- Various techniques and design considerations are used to ensure the seismic resistance of steel structures, aiming to maintain their stability and safety during an earthquake. The primary goal is to minimize the risk of structural damage and collapse, which can have severe consequences. To begin with, strong and robust frames are incorporated into the design of steel structures, enabling them to withstand the lateral forces generated by earthquakes. These frames consist of columns, beams, and braces that are meticulously engineered to provide the required strength and stiffness. Typically, high-strength steel is utilized for these elements, as it possesses superior load-bearing capabilities. Another crucial aspect of seismic design involves the inclusion of damping devices, which help dissipate the energy from seismic forces, thereby reducing their impact on the structure. Commonly used damping devices in steel structures include viscous dampers, friction dampers, and tuned mass dampers. These devices effectively absorb and dissipate energy, resulting in a decrease in the structural response to earthquakes. Moreover, flexible connections and joints are integrated into steel structures to allow for movement during earthquakes. These connections are strategically designed to accommodate expected deformations and rotations without compromising the overall structural integrity. The flexibility of these connections aids in distributing seismic forces throughout the structure, minimizing localized stress concentrations. Proper foundation design is also of utmost importance for achieving seismic resistance in steel structures. Strong and stable foundations capable of withstanding dynamic loads induced by earthquakes are essential. The foundation is designed to efficiently transfer seismic forces to the ground, ensuring the overall stability of the structure. Additionally, advanced computer modeling and analysis techniques are employed to simulate the behavior of steel structures under seismic conditions. These analyses aid in determining the expected response, identifying potential weak points, and optimizing the design accordingly. Thorough seismic analysis allows engineers to ensure that steel structures will perform adequately during earthquakes. In summary, the design of steel structures for seismic resistance encompasses various factors, including strong frames, damping devices, flexible connections, proper foundation design, and rigorous analysis. Integrating these elements allows engineers to create steel structures capable of withstanding seismic forces and safeguarding the occupants' safety.
- Q: What are the considerations for steel structure design in high-temperature environments?
- Several key considerations need to be taken into account when designing steel structures for high-temperature environments. These considerations encompass: 1. Material Selection: Choosing the appropriate steel type is vital for high-temperature environments. Heat-resistant stainless steels or nickel-based alloys are preferred due to their ability to endure elevated temperatures without significant strength loss or deformation. 2. Thermal Expansion: Steel expands and contracts with temperature changes due to its relatively high coefficient of thermal expansion. To prevent excessive stress and potential failure in high-temperature environments, it is necessary to consider this thermal expansion and incorporate expansion joints or flexible connections. 3. Fire Resistance: Designing for fire resistance is crucial in high-temperature environments. Implementing fireproofing measures, such as intumescent coatings or fire-resistant insulation, is necessary to safeguard the structural integrity of steel components during a fire. 4. Heat Transfer: Heat transfer through conduction, radiation, and convection greatly impacts the performance of steel structures in high-temperature environments. Proper insulation and reflective coatings can minimize heat transfer, reducing the risk of structural damage or deformation. 5. Corrosion Resistance: High temperatures accelerate the corrosion process, requiring the use of corrosion-resistant coatings or alloys to protect the steel from oxidation and other forms of corrosion that can weaken the structure over time. 6. Load Capacity: Elevated temperatures reduce the load-carrying capacity of steel structures, necessitating consideration of potential strength and stiffness reduction during design. This may involve conservative design approaches, incorporation of additional support structures, or load reduction. 7. Ventilation and Cooling: Effective ventilation and cooling systems are necessary to control the temperature within the steel structure. Proper air circulation and cooling mechanisms maintain a safe operating temperature and prevent overheating. 8. Maintenance and Inspection: Regular maintenance and inspection are essential to ensure ongoing performance and safety in high-temperature environments. Promptly addressing signs of deformation, corrosion, or other damage can prevent catastrophic failures. In summary, designing steel structures for high-temperature environments requires careful consideration of material selection, thermal expansion, fire resistance, heat transfer, corrosion resistance, load capacity, ventilation, and maintenance. By addressing these considerations, engineers can develop robust and safe steel structures capable of withstanding the challenges posed by high temperatures.
Send your message to us
Steel Structure with Great Quality
- Loading Port:
- China Main Port
- Payment Terms:
- TT OR LC
- Min Order Qty:
- -
- Supply Capability:
- -
OKorder Service Pledge
OKorder Financial Service
Similar products
Hot products
Hot Searches
Related keywords
