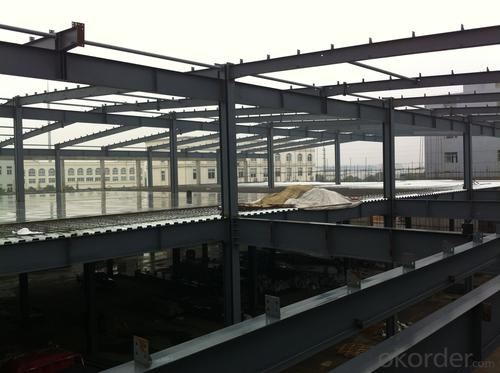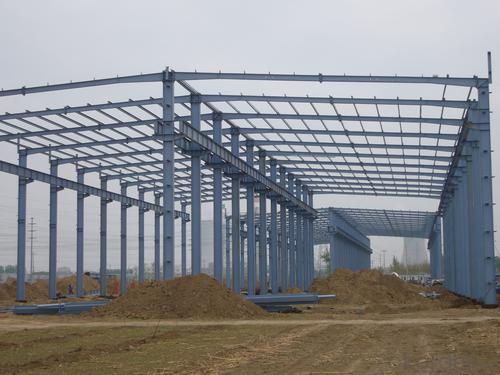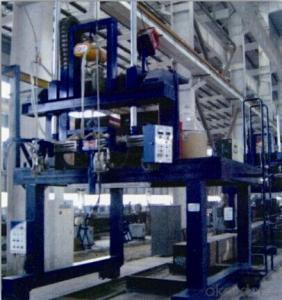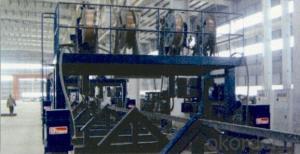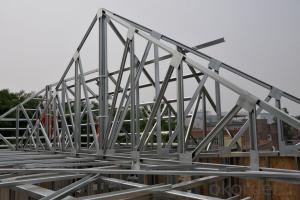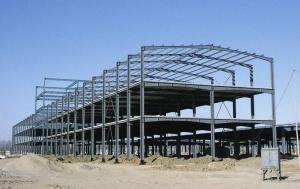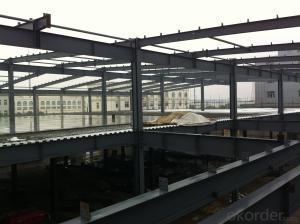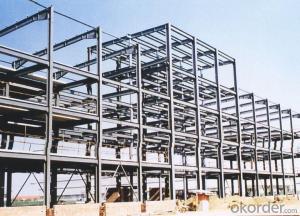Various high quality steel structure
- Loading Port:
- China Main Port
- Payment Terms:
- TT OR LC
- Min Order Qty:
- -
- Supply Capability:
- -
OKorder Service Pledge
OKorder Financial Service
You Might Also Like
Steel Structure Building
1.the connection method of steel structure:
welding connection or bolt connection
2.Steel structure design common norms are as follows:
"Steel Design Code" (GB50017-2003)
"Cold-formed steel structure technical specifications" (GB50018-2002)
"Construction Quality Acceptance of Steel" (GB50205-2001)
"Technical Specification for welded steel structure" (JGJ81-2002, J218-2002)
"Technical Specification for Steel Structures of Tall Buildings" (JGJ99-98)
3.The characteristics of steel
Light weight steel structure
Higher reliability of steel work
Steel anti-vibration (earthquake), impact and good
Steel structure for a higher degree of industrialization
Steel can be assembled quickly and accurately
Large steel interior space
Likely to cause sealing structure
Steel corrosive
Poor fire-resistant steel
Recyclable steel
Steel shorter duration
4.Commonly used steel grades and performance of steel
Carbon structural steel: Q195, Q215, Q235, Q255, Q275, Q345,etc.
High-strength low-alloy structural steel
Quality carbon structural steel and alloy structural steel
Special purpose steel
5.Market:
Products have been all over the country more than 20 provinces, municipalities and autonomous regions, and have been exported to Europe, North America, the Middle East, Africa, Asia and other countries and regions, the widespread use
- Q: What are the different types of steel cladding and facade systems used in buildings?
- Buildings commonly utilize various types of steel cladding and facade systems, selected according to factors like design, aesthetics, durability, and budget. The following are some prevalent types: 1. Steel Panels: Steel panels are a popular choice for cladding and facade systems due to their diverse shapes, sizes, and finishes, allowing for numerous design options. They are durable, low maintenance, and easily installed. 2. Steel Mesh: Steel mesh cladding is a versatile system that creates unique and visually appealing facades. It comprises a grid of woven or welded steel wires or bars, offering transparency for natural light and ventilation while providing a modern and industrial aesthetic. 3. Corrugated Steel Sheets: Corrugated steel sheets are commonly used for cladding and facade systems in industrial and agricultural buildings. They are lightweight, cost-effective, and provide excellent strength and durability. These sheets come in different profiles and can be coated with various finishes for enhanced aesthetics. 4. Perforated Steel Panels: Perforated steel panels find extensive use in both cladding and facade systems. They feature small holes or patterns that allow for ventilation and light transmission while maintaining privacy and security. These panels can be customized to create unique and intricate designs. 5. Stainless Steel Cladding: Stainless steel cladding imparts a high-end and sleek appearance to buildings. It is highly durable, corrosion-resistant, and demands minimal maintenance. Stainless steel cladding is often employed in commercial and high-end residential buildings to achieve a modern and luxurious aesthetic. 6. Standing Seam Systems: Standing seam systems are a popular choice for roof and wall cladding. They consist of interlocking metal panels that form a continuous seam, providing excellent weather resistance and durability. These systems can be constructed from various metals like steel, aluminum, and copper, offering a wide range of design options. 7. Composite Panels: Composite panels combine steel with other materials, such as aluminum or fiberglass, to create a lightweight and highly insulating cladding system. These panels offer excellent thermal performance, fire resistance, and are available in various finishes and colors. These are merely a few examples of the diverse steel cladding and facade systems employed in buildings. Each system possesses unique advantages and can be selected based on the specific project requirements.
- Q: What are the design considerations for steel canopies and outdoor seating areas?
- When it comes to designing steel canopies and outdoor seating areas, there are several important factors to consider. These factors include: 1. Ensuring strong and stable structures: It is essential to construct steel canopies and outdoor seating areas with robust structures that can withstand various weather conditions, such as heavy rain, snow, and strong winds. The design should be capable of supporting the weight of the canopy itself, as well as any additional loads, such as lighting fixtures or hanging plants. 2. Taking durability into account: While steel is known for its durability, it is important to consider potential issues like corrosion or rust. Applying proper coatings or finishes can safeguard the steel from the elements and prolong its lifespan. 3. Enhancing aesthetics: The design of steel canopies and outdoor seating areas should be visually pleasing and blend in with the surrounding environment. Factors like shape, color, and style should be carefully considered to ensure that the design seamlessly integrates into its surroundings and enhances the overall aesthetic appeal. 4. Ensuring functionality: The design should cater to the intended use of the space. Outdoor seating areas should be comfortable and accommodating, with adequate spacing and seating arrangements to accommodate different group sizes. Canopies should provide ample shade and protection from the elements, while also allowing for proper ventilation and airflow. 5. Prioritizing accessibility: It is crucial to make the design of steel canopies and outdoor seating areas accessible to everyone, including individuals with disabilities. This may involve incorporating features like ramps, handrails, and accessible seating options to comply with accessibility guidelines and regulations. 6. Considering maintenance: The design should take into account how easy it is to maintain and clean the steel canopies and outdoor seating areas. It should be designed in a way that allows for easy access and cleaning of all components, including the canopy itself, seating surfaces, and any integrated features or accessories. In conclusion, when designing steel canopies and outdoor seating areas, it is vital to consider factors such as structural integrity, durability, aesthetics, functionality, accessibility, and maintenance. By addressing these design considerations carefully, one can create a well-designed and functional outdoor space that provides a comfortable and visually appealing area for people to relax and enjoy.
- Q: What are the different types of steel structures?
- There are several different types of steel structures, including steel frame structures, steel truss structures, steel beam structures, and steel arch structures. Each type has its own unique design and construction methods, making them suitable for various applications such as buildings, bridges, and industrial facilities.
- Q: How are steel structures designed to resist lateral forces, such as wind or seismic loads?
- Steel structures are specifically designed to resist lateral forces, such as wind or seismic loads, through a combination of key design principles and structural elements. First and foremost, the design process begins with a thorough understanding of the specific site conditions, including the prevailing wind speed or seismic activity in the region. This information is crucial in determining the magnitude and direction of the lateral forces that the structure will likely experience. To resist these lateral forces, steel structures employ several key design principles: 1. Rigid Frame Systems: Steel structures often utilize rigid frame systems, where beams and columns are connected together to form a rigid framework. This system helps distribute the lateral forces throughout the structure, reducing the concentration of stress at specific points. 2. Bracing Systems: Steel structures incorporate bracing systems, which are designed to absorb and distribute lateral forces. These systems typically consist of diagonal steel members placed strategically throughout the structure, forming a triangulated pattern. The bracing members help resist lateral forces by transferring them to the foundation, reducing the risk of structural failure. 3. Shear Walls: In high-rise steel structures, shear walls are commonly used to resist lateral forces. These walls are typically placed at the perimeter or core of the building and are designed to absorb and transfer the lateral forces to the foundation. Shear walls are usually made of steel plates or reinforced concrete, providing additional stiffness and strength to the structure. 4. Moment-Resisting Connections: Connections between beams and columns in steel structures are crucial for resisting lateral forces. Moment-resisting connections are specifically designed to transfer the bending moments caused by lateral forces, ensuring that the structure remains stable and can withstand these forces without excessive deformation. Additionally, computer-aided design tools and advanced analysis techniques, such as finite element analysis, are employed to model and simulate the behavior of steel structures under various loading conditions. This allows engineers to optimize the design and ensure that the structure can withstand the expected lateral forces without compromising safety or performance. In conclusion, steel structures are carefully designed to resist lateral forces, such as wind or seismic loads, by incorporating rigid frame systems, bracing systems, shear walls, and moment-resisting connections. By implementing these design principles and utilizing advanced analysis techniques, steel structures can effectively withstand the lateral forces and ensure the safety and durability of the building.
- Q: How are steel structures designed to be resistant to impact and blast loads?
- Steel structures are designed to be resistant to impact and blast loads through various measures. Firstly, the design incorporates high-strength steel materials with excellent toughness and ductility, enabling them to absorb and dissipate energy during impact or blast events. Additionally, special structural configurations and reinforcement techniques, such as using thicker sections, bracing, and stiffening elements, are employed to enhance the structure's ability to withstand and distribute the forces generated by impact or blast loads. Furthermore, advanced computer simulations and analysis techniques are utilized to predict and optimize the response of steel structures under different loading scenarios, ensuring their ability to resist and withstand such extreme events. Overall, these design strategies aim to minimize the potential for structural failure and maximize the safety and resilience of steel structures in the face of impact and blast loads.
- Q: What are the requirements for designing steel educational buildings?
- The requirements for designing steel educational buildings include compliance with local building codes and regulations, consideration of the structural integrity and stability of the building, incorporation of proper ventilation and lighting systems, inclusion of appropriate classroom and common area layouts, and adherence to accessibility guidelines. Additionally, the design should prioritize safety measures, such as fire-resistant materials and emergency exits, and should accommodate technological advancements and future expansion if necessary.
- Q: What does steel structure cross section L75*5 mean?
- Steel structure is mainly made of steel material, and it is one of the main types of building structure. The structure is mainly composed of steel beams and steel plates, such as steel beams, steel columns, steel trusses and so on. Each component or component is usually connected with welds, bolts or rivets. Because of its light weight and simple construction, it is widely used in large factories, stadiums, super high-rise and other fields.
- Q: How are steel structures used in exhibition and convention centers?
- Steel structures are extensively used in exhibition and convention centers for their versatility, strength, and cost-effectiveness. These structures provide the necessary support and framework for the large open spaces required in such venues. One of the primary uses of steel structures in exhibition and convention centers is the construction of the main hall or exhibition area. Steel beams and columns are used to create large, open spaces without the need for interior support walls. This allows for maximum flexibility in designing the layout of the exhibition space, allowing organizers to adapt the space to accommodate various types of events, exhibitions, and conventions. In addition to the main hall, steel structures are also used to construct ancillary spaces such as meeting rooms, conference halls, and breakout areas. These structures can be easily customized and modified to suit the specific requirements of each event, ensuring that the space is adaptable and can be transformed to meet the needs of different exhibitors and attendees. Steel structures also play a crucial role in exhibition and convention centers by providing the necessary support for hanging displays, lighting systems, and audiovisual equipment. The strength and stability of steel beams allow for the installation of large screens, projectors, and lighting fixtures, creating a visually stunning and functional environment for exhibitors and visitors. Moreover, steel structures offer several advantages over traditional construction materials. They are lightweight, making them easier to transport and assemble on-site. Steel structures are also durable and resistant to extreme weather conditions, ensuring the safety of the exhibition and convention center and its occupants. Furthermore, steel structures are cost-effective compared to other construction materials. The speed of construction and the ability to prefabricate steel components off-site help reduce labor and construction costs. Additionally, steel structures require minimal maintenance, saving money in the long run. In conclusion, steel structures are integral to the design and functionality of exhibition and convention centers. Their versatility, strength, and cost-effectiveness make them the ideal choice for constructing large, open spaces, meeting rooms, and supporting infrastructure. Steel structures provide the necessary framework to create adaptable and visually stunning spaces that can be customized to meet the needs of various exhibitors and events.
- Q: What is the main component in the steel structure and what is the secondary component?
- But relatively speaking, such as columns on the ground fixed is the main component, if it is in the beam between the column is a member. The two ends of the beam are connected directly to the post, and the column is the main member, which is the main beam, and the minor beam between the beam and the beam is the secondary beam.
- Q: What are the design considerations for steel structures in historical preservation projects?
- When designing steel structures for historical preservation projects, several key considerations need to be taken into account. Firstly, the design should aim to seamlessly blend the new steel elements with the existing historical fabric, ensuring they do not detract from the overall aesthetic and character of the structure. Additionally, any alterations or additions made with steel should be reversible, allowing for future modifications or restorations without causing damage to the original building. The choice of materials and finishes should closely match the original elements to maintain visual harmony. Structural integrity and stability are also crucial factors, as the new steel elements should be able to adequately support the load while preserving the historical structure's original design intent. Lastly, the design should align with local preservation guidelines and regulations to ensure the project is in compliance with historic preservation standards.
Send your message to us
Various high quality steel structure
- Loading Port:
- China Main Port
- Payment Terms:
- TT OR LC
- Min Order Qty:
- -
- Supply Capability:
- -
OKorder Service Pledge
OKorder Financial Service
Similar products
Hot products
Hot Searches
Related keywords



