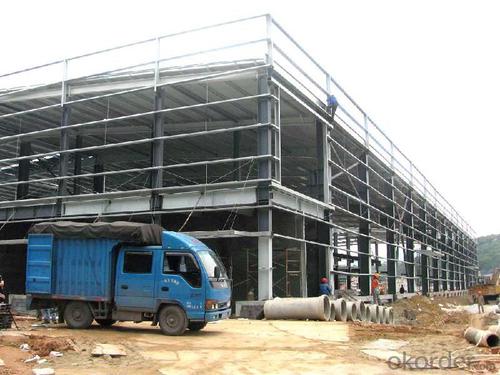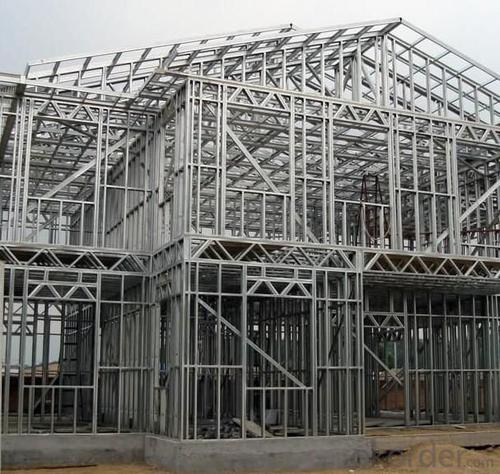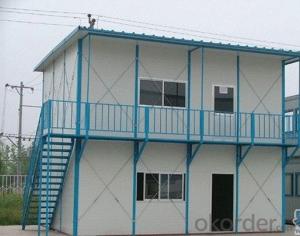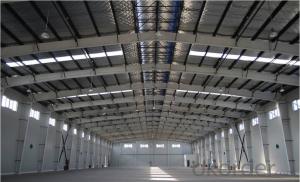China Steel Structure Workshop
- Loading Port:
- China Main Port
- Payment Terms:
- TT OR LC
- Min Order Qty:
- -
- Supply Capability:
- -
OKorder Service Pledge
OKorder Financial Service
You Might Also Like
Steel Structure Building
1.the connection method of steel structure:
welding connection or bolt connection
2.Steel structure design common norms are as follows:
"Steel Design Code" (GB50017-2003)
"Cold-formed steel structure technical specifications" (GB50018-2002)
"Construction Quality Acceptance of Steel" (GB50205-2001)
"Technical Specification for welded steel structure" (JGJ81-2002, J218-2002)
"Technical Specification for Steel Structures of Tall Buildings" (JGJ99-98)
3.The characteristics of steel
Light weight steel structure
Higher reliability of steel work
Steel anti-vibration (earthquake), impact and good
Steel structure for a higher degree of industrialization
Steel can be assembled quickly and accurately
Large steel interior space
Likely to cause sealing structure
Steel corrosive
Poor fire-resistant steel
Recyclable steel
Steel shorter duration
4.Commonly used steel grades and performance of steel
Carbon structural steel: Q195, Q215, Q235, Q255, Q275, Q345,etc.
High-strength low-alloy structural steel
Quality carbon structural steel and alloy structural steel
Special purpose steel
5.Market:
Products have been all over the country more than 20 provinces, municipalities and autonomous regions, and have been exported to Europe, North America, the Middle East, Africa, Asia and other countries and regions, the widespread use
- Q: What are the cost implications of using steel in construction?
- The cost implications of using steel in construction can vary depending on several factors. On the positive side, steel is a durable and strong material that allows for efficient construction, reducing labor costs and construction time. Additionally, steel is recyclable, making it an environmentally friendly choice. However, steel can be more expensive upfront compared to other building materials, and the cost can fluctuate depending on market conditions. Additionally, the weight of steel requires a strong foundation and may require additional support structures, impacting overall costs. It is important to consider these factors and conduct a thorough cost analysis when deciding to use steel in construction projects.
- Q: How are steel structures used in mezzanines and platforms?
- Mezzanines and platforms commonly utilize steel structures due to their strength, durability, and versatility. These elevated structures expand the floor space within buildings or warehouses and are frequently employed to optimize vertical space for additional storage, offices, or manufacturing areas. Steel proves to be an optimal material for constructing mezzanines and platforms because of its superior strength and load-bearing capacity. It can support heavy loads, accommodating equipment, machinery, and storage systems. Furthermore, steel structures can withstand dynamic forces like vibrations and impacts, ensuring the safety and stability of the mezzanine or platform. Moreover, steel structures offer the flexibility to customize the design and layout of mezzanines and platforms according to specific requirements. The easy fabrication and assembly of steel components allow for efficient construction and installation. If necessary, steel can be easily modified or expanded, making it a cost-effective choice for adapting the mezzanine or platform to changing needs. In addition, steel structures provide long-term durability as they resist corrosion, pests, and fire. This ensures that the mezzanine or platform remains safe and functional for an extended period without requiring frequent maintenance or repairs. In conclusion, steel structures are essential in creating efficient elevated spaces in mezzanines and platforms. They provide the necessary strength, durability, and flexibility to maximize available space within buildings or warehouses. Whether for storage, offices, or manufacturing purposes, steel structures offer a reliable and cost-effective solution.
- Q: How are steel structures designed and constructed to meet energy efficiency standards?
- Steel structures can be designed and constructed to meet energy efficiency standards through various strategies. One important aspect is the insulation of the building envelope. Insulation materials, such as foam panels or fiberglass, can be installed within the steel framing to reduce heat transfer and minimize energy consumption for heating and cooling. Another crucial factor is the selection of energy-efficient windows and doors. High-performance glazing systems, such as double or triple-pane windows with low-emissivity coatings, can effectively reduce heat gain or loss. Additionally, ensuring proper sealing and weatherstripping around windows and doors helps to prevent air leakage and maintain a comfortable indoor environment. Furthermore, the design of steel structures can incorporate natural lighting and ventilation to reduce the need for artificial lighting and mechanical systems. Strategically placed windows, skylights, and light shelves can maximize daylight penetration, reducing the reliance on electrical lighting. Incorporating operable windows or ventilation systems can facilitate natural airflow and decrease the demand for mechanical ventilation, thus saving energy. In terms of heating and cooling systems, steel structures can be designed to accommodate energy-efficient equipment. For example, utilizing high-efficiency HVAC (heating, ventilation, and air conditioning) systems that meet or exceed industry standards can significantly reduce energy consumption. Additionally, integrating renewable energy sources, such as solar panels, can further enhance energy efficiency by generating clean electricity on-site. Lastly, the construction process itself plays a vital role in achieving energy efficiency standards. Proper site orientation and layout can maximize solar exposure and minimize shading, optimizing energy performance. Additionally, using recycled or locally sourced materials for steel production can reduce the carbon footprint of the structure. In conclusion, steel structures can be designed and constructed to meet energy efficiency standards through insulation, energy-efficient windows and doors, natural lighting and ventilation, efficient heating and cooling systems, renewable energy integration, and sustainable construction practices. By implementing these strategies, steel structures can contribute to a more sustainable built environment and help reduce energy consumption and greenhouse gas emissions.
- Q: How are steel structures designed to be resistant to snow and ice loads?
- Steel structures are designed to be resistant to snow and ice loads through several measures. These include using appropriate design codes and standards that consider the weight and distribution of snow and ice, determining the maximum expected loads based on geographical location and climate data, considering the shape and slope of the structure to minimize snow and ice accumulation, and ensuring the proper selection of materials and structural elements to withstand these loads. Additionally, steel structures may incorporate measures such as snow guards, which help prevent snow and ice from sliding off the roof in large quantities, reducing the risk of sudden loads and potential structural damage.
- Q: What are the design considerations for steel canopies?
- When designing steel canopies, there are several important considerations that need to be taken into account to ensure a safe and effective structure. These design considerations include: 1. Structural Integrity: The steel canopy must be designed to withstand the loads it will be subjected to, such as wind, snow, and any potential seismic activity. The design should take into account the specific location and environmental conditions to ensure the canopy remains stable and secure. 2. Material Selection: The type and grade of steel used in the canopy's construction is crucial. Factors such as strength, corrosion resistance, and durability need to be considered. The chosen steel should have sufficient strength to bear the load and resist any potential impacts or external forces. 3. Weather Resistance: Canopies are exposed to various weather conditions, including rain, snow, and extreme temperatures. The design should incorporate appropriate measures to ensure water drainage, prevent snow accumulation, and protect against corrosion caused by moisture. 4. Aesthetics: Steel canopies are often used to enhance the visual appeal of a building or space. The design should consider the overall aesthetics, matching the architectural style and ensuring the canopy complements the surrounding environment. 5. Accessibility and Safety: Canopies should be designed with accessibility in mind, ensuring that people of all abilities can comfortably and safely navigate under the structure. Considerations such as clearance height, lighting, and the use of non-slip surfaces should be included in the design. 6. Maintenance and Durability: Steel canopies should be designed for long-term durability and ease of maintenance. This may include features such as protective coatings, easy access for cleaning or repairs, and consideration of the canopy's lifespan. 7. Cost Efficiency: The design should aim to achieve the desired functionality and aesthetics while being mindful of cost. Optimizing the size, shape, and materials used can help achieve a balance between cost and performance. Overall, the design considerations for steel canopies involve a multidisciplinary approach that combines structural engineering, architectural design, weatherproofing, accessibility, and cost optimization. By carefully considering all these factors, a well-designed steel canopy can provide a visually appealing, durable, and functional addition to any building or outdoor space.
- Q: What are the considerations for steel structure design in high-temperature environments?
- When designing steel structures for high-temperature environments, several considerations need to be taken into account. Firstly, the type of steel used must have a high melting point and good resistance to thermal expansion and corrosion. Additionally, the structural design should incorporate proper insulation and ventilation systems to prevent heat transfer and ensure safe working conditions. Fire protection measures, such as fire-resistant coatings or fireproofing materials, should also be implemented to enhance the steel structure's resistance to high temperatures. Moreover, the structural design should account for potential thermal stresses and strains that may occur due to temperature differentials. Overall, careful consideration of material selection, insulation, ventilation, fire protection, and thermal stress analysis are crucial in designing steel structures for high-temperature environments.
- Q: How are steel structures designed to accommodate dynamic loads, such as wind or earthquakes?
- Steel structures are designed to accommodate dynamic loads, such as wind or earthquakes, through various design techniques. These techniques include considering the specific load characteristics, such as intensity and duration, and applying appropriate safety factors. Additionally, engineers use advanced computer simulations to model and analyze the structure's response to dynamic loads, ensuring its stability and resilience. The design may also incorporate features like bracing, dampers, and flexible connections to dissipate and absorb the energy generated by these dynamic loads, thus minimizing their impact on the structure.
- Q: How does steel perform in terms of corrosion resistance?
- Steel performs well in terms of corrosion resistance due to the presence of chromium, which forms a thin layer of chromium oxide on the surface. This protective layer acts as a barrier, preventing oxygen and moisture from reaching the underlying steel, thereby reducing the likelihood of corrosion.
- Q: How are steel structures used in recycling and waste management facilities?
- Steel structures are commonly used in recycling and waste management facilities due to their strength, durability, and versatility. They are utilized for various purposes such as constructing the main facility buildings, storage areas, sorting and processing units, as well as equipment support structures. Steel structures provide the necessary support and stability to handle heavy machinery, equipment, and large volumes of waste materials. Additionally, steel's ability to be recycled and its resistance to corrosion make it an environmentally friendly choice for these facilities.
- Q: How are steel structures used in the construction of art galleries?
- Steel structures are commonly used in the construction of art galleries due to their strength, durability, and versatility. They provide a sturdy framework for the building, allowing for large open spaces and flexible layouts to display artwork. Steel beams and columns can support heavy loads, enabling the construction of multi-story galleries or expansive exhibition halls. Additionally, steel's fire-resistant properties make it an ideal material for ensuring the safety of valuable art collections.
Send your message to us
China Steel Structure Workshop
- Loading Port:
- China Main Port
- Payment Terms:
- TT OR LC
- Min Order Qty:
- -
- Supply Capability:
- -
OKorder Service Pledge
OKorder Financial Service
Similar products
Hot products
Hot Searches
Related keywords























