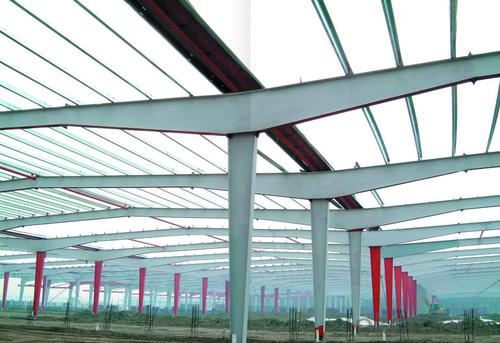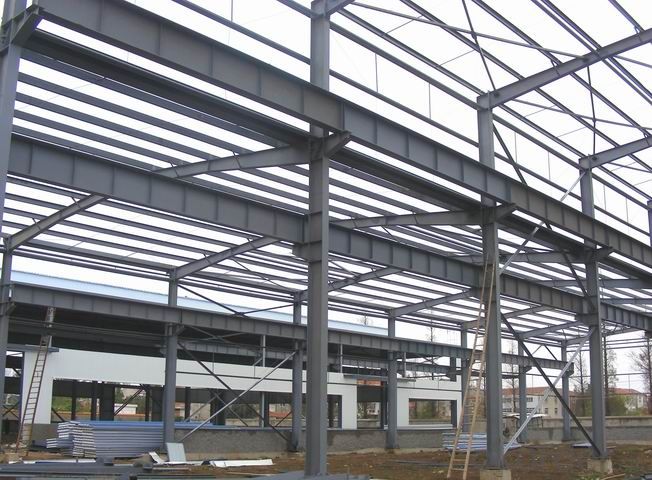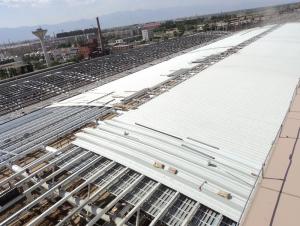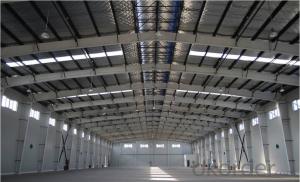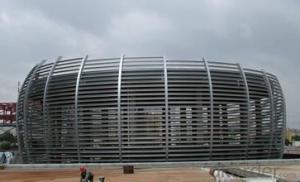High Quality Light Steel Workshop
- Loading Port:
- Nantong
- Payment Terms:
- TT OR LC
- Min Order Qty:
- -
- Supply Capability:
- 200000 m.t./month
OKorder Service Pledge
OKorder Financial Service
You Might Also Like
Technical support of light steel structure workshop
Worker | Rate of frontline workers with certificate on duty reaches 100% |
Welder | 186 welders got AWS & ASME qualification 124 welders got JIS qualification 56 welders got DNV &BV qualification |
Technical inspector | 40 inspectors with UT 2 certificate 10 inspectors with RT 2 certificate 12 inspectors with MT 2 certificate 3 inspectors with UT3 certificate |
Engineer | 21 engineers with senior title 49 engineers with medium title 70 engineers with primary title. 61 First-Class Construction Engineers 182 Second-Class Construction Engineers |
International certification | 10 engineers with International Welding engineer, 8 engineers with CWI. |
Production Flow of steel structure
Material preparation—cutting—fitting up—welding—component correction—rust removal—paint coating—packing—to storage and transportation (each process has the relevant inspection)
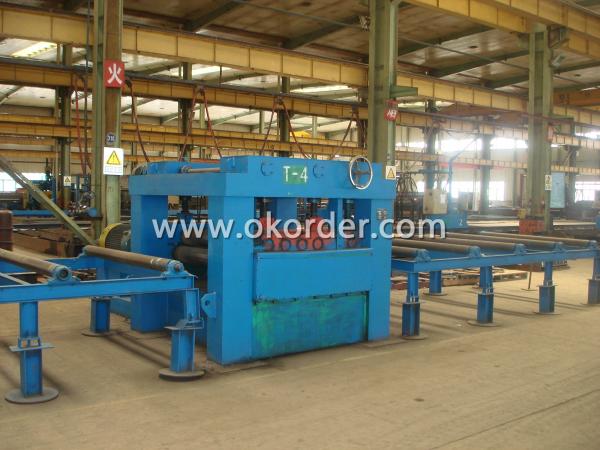 | 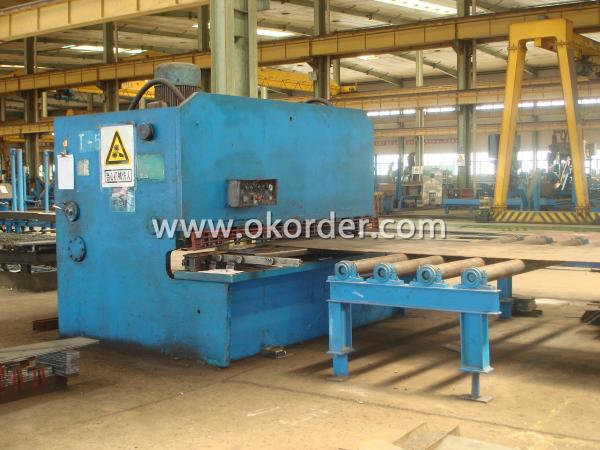 |
*Characters of Structure Steel
1. Steel is characterized by high strength, light weight, good rigidity, strong deformation capacity, so it is suitable for construction of large-span, super high and super-heavy buildings particularly;
2. It with good homogeneous and isotropic, is an ideal elastomer which perfectly fits the application of general engineering;
3. The material has good ductility and toughness, so it can have large deformation and it can well withstand dynamic loads;
4. Steel structure’s construction period is short;
5. Steel structure has high degree of industrialization and can realize-specialized production with high level of mechanization.
*Steel structure application
1. Heavy industrial plants: relatively large span and column spacing; with a heavy duty crane or large-tonnage cranes; or plants with 2 to 3 layers cranes; as well as some high-temperature workshop should adopt steel crane beams, steel components, steel roof, steel columns, etc. up to the whole structure.
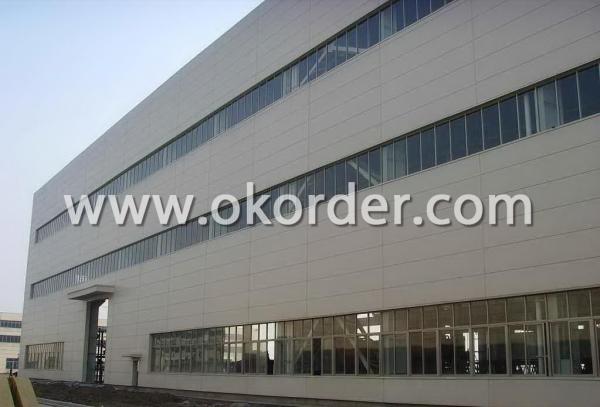
2. Large span structure: the greater the span of the structure, the more significant economic benefits will have by reducing the weight of the structure
3. Towering structures and high-rise buildings: the towering structure, including high-voltage transmission line towers, substation structure, radio and television emission towers and masts, etc. These structures are mainly exposed to the wind load. Besides of its light weight and easy installation, structure steel can bring upon with more economic returns by reducing the wind load through its high-strength and smaller member section.
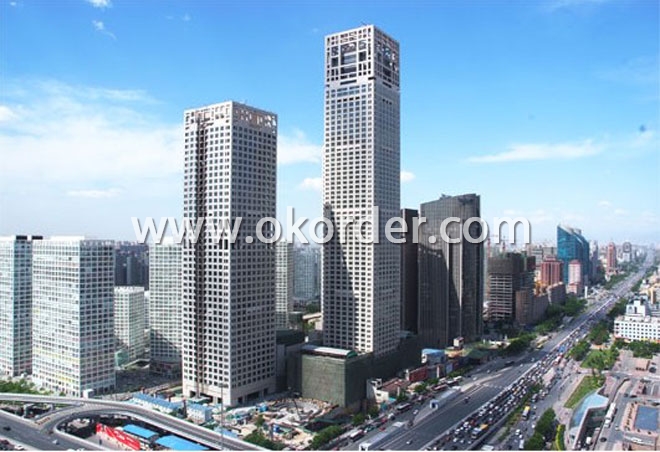
4. Structure under dynamic loads: As steel with good dynamic performance and toughness, so it can be used directly to crane beam bearing a greater or larger span bridge crane
5. Removable and mobile structures: Structure Steel can also apply to movable Exhibition hall and prefabricated house etc by virtue of its light weight, bolt connection, easy installation and uninstallation. In case of construction machinery, it is a must to use structure steel so as to reduce the structural weight.
6. Containers and pipes: the high-pressure pipe and pipeline, gas tank and boiler are all made of steel for the sake of its high strength and leakproofness
7. Light steel structure: light steel structures and portal frame structure combined with single angle or thin-walled structural steel with the advantages of light weight, build fast and steel saving etc., in recent years has been widely used.
8. Other buildings: Transport Corridor, trestle and various pipeline support frame, as well as blast furnaces and boilers frameworks are usually made of steel structure.
All in all, according to the reality, structure steel is widely used for high, large, heavy and light construction.
- Q: How are steel structures designed to be sustainable and energy-efficient?
- Steel structures can be designed to be sustainable and energy-efficient through various strategies and considerations. Firstly, the use of steel as a construction material itself is highly sustainable. Steel is one of the most recycled materials in the world, with the ability to be reused and repurposed without losing its structural integrity. By incorporating recycled steel into the design of structures, the demand for new steel production is reduced, leading to lower energy consumption and carbon emissions. Furthermore, steel structures can be designed to optimize energy efficiency in several ways. The thermal properties of steel allow for effective insulation, reducing heat loss or gain. This helps to maintain a comfortable indoor environment and reduces the need for excessive heating or cooling, thereby minimizing energy consumption. In addition, steel structures can incorporate energy-efficient systems and technologies. For instance, the design can include efficient HVAC (heating, ventilation, and air conditioning) systems, LED lighting, and smart energy management systems. These systems can significantly reduce energy usage and lower the overall carbon footprint of the structure. Moreover, the design of steel structures often focuses on natural lighting and ventilation. Incorporating large windows, skylights, and open spaces allows for better utilization of natural light and airflow, reducing the need for artificial lighting and mechanical ventilation systems. This not only saves energy but also creates a healthier and more comfortable indoor environment. Another aspect of sustainable design for steel structures is durability and longevity. By designing structures with a longer lifespan, the need for frequent renovations or demolitions is reduced. This minimizes the waste generated during construction and also saves energy that would otherwise be required for rebuilding. Lastly, the use of steel structures can contribute to overall sustainability by enabling the construction of taller and denser buildings. Vertical construction helps to optimize land use, reduces urban sprawl, and promotes efficient transportation and infrastructure. This densification reduces the energy required for commuting and improves resource utilization. In conclusion, steel structures can be designed to be sustainable and energy-efficient through the use of recycled materials, efficient insulation, energy-saving systems, natural lighting and ventilation, durability, and enabling vertical construction. These design considerations help to minimize the environmental impact, reduce energy consumption, and create healthier and more sustainable built environments.
- Q: How does steel perform in terms of fire resistance?
- Steel performs well in terms of fire resistance. It has a high melting point and retains its structural integrity even at high temperatures. Additionally, steel does not contribute to the spread of fire and can withstand fire exposure for an extended period without collapsing. These qualities make steel a preferred material for fire-resistant structures and help to ensure the safety of occupants in case of a fire.
- Q: How are steel structures designed for healthcare facilities?
- Steel structures for healthcare facilities are designed to meet specific requirements such as load-bearing capacity, durability, and flexibility. Designers consider factors such as the size and layout of the facility, the equipment and services it will house, and the need for future expansions or modifications. Additionally, steel structures are designed to meet strict safety and infection control standards, ensuring a safe and hygienic environment for patients and healthcare professionals.
- Q: How are steel structures used in the construction of cinemas?
- Steel structures are commonly used in the construction of cinemas due to their strength, durability, and versatility. Steel is an ideal material for constructing large open spaces, such as cinema auditoriums, as it can support heavy loads and span long distances without the need for columns or other supports that could obstruct the view of the screen. Steel frames are often used to create the skeleton of the cinema building, providing a strong and stable structure that can withstand various external forces, such as wind and earthquakes. The steel beams and columns are carefully designed and engineered to ensure the building can safely support the weight of the roof, walls, and other elements. In addition to the main structure, steel is also used for various other components in a cinema. For example, steel is often used for the framing of cinema screens, providing a rigid and stable surface for projecting movies. Steel is also used in the construction of staircases, balconies, handrails, and other architectural elements within the cinema. Moreover, steel is a sustainable and environmentally friendly choice for cinema construction. Steel is a recyclable material, and its use can help reduce the overall carbon footprint of the building. Additionally, steel structures can be prefabricated off-site, reducing construction time and minimizing disruption to the surrounding area. Overall, steel structures play a crucial role in the construction of cinemas by providing a strong, durable, and versatile framework that can support the unique requirements of these entertainment venues.
- Q: What are the design considerations for steel structures in mining or industrial settings?
- Design considerations for steel structures in mining or industrial settings include factors such as durability, load-bearing capacity, resistance to corrosion and environmental conditions, safety measures, flexibility for future expansion, and cost-effectiveness. Additionally, the design should account for the specific requirements of the mining or industrial operations, including the weight and type of equipment, vibrations, thermal expansion, and potential hazards. A thorough understanding of the site conditions and careful planning is crucial to ensure the steel structures can withstand the harsh environment and meet the long-term needs of the mining or industrial setting.
- Q: What is the role of steel in the construction of high-rise buildings?
- Steel plays a crucial role in the construction of high-rise buildings due to its exceptional strength and durability. As a structural material, steel offers several key advantages that make it an ideal choice for tall structures. First and foremost, steel possesses a high strength-to-weight ratio, meaning it can support heavy loads while remaining relatively lightweight itself. This property allows architects and engineers to design taller and more efficient buildings, as the steel framework can withstand the tremendous forces and pressures exerted on it without compromising the overall stability of the structure. Furthermore, steel's inherent flexibility and ductility make it highly resistant to various external factors that can affect the building's integrity. Steel can withstand extreme weather conditions, such as strong winds and earthquakes, by flexing and absorbing the energy generated by these forces. This flexibility not only enhances the safety of the building but also reduces the need for additional reinforcement materials. Another advantage of steel in high-rise construction is its long-term durability. Steel structures are highly resistant to corrosion, which can significantly extend the lifespan of the building. Additionally, steel is not susceptible to pests, such as termites, further enhancing its longevity. Moreover, steel's versatility allows for faster construction times and increased design flexibility. Steel components can be prefabricated off-site and easily assembled on-site, reducing construction time and minimizing disruption to the surrounding area. This efficiency also translates into cost savings for developers, making steel an economically viable choice for high-rise buildings. In conclusion, the role of steel in the construction of high-rise buildings is vital. Its strength, durability, flexibility, and cost-effectiveness make it an ideal material for supporting tall structures, ensuring their safety, longevity, and efficient construction.
- Q: What are the different types of steel structures commonly used in construction?
- In construction, various types of steel structures are commonly used, each possessing its own unique characteristics and applications. The following are some of the most frequently utilized types: 1. Steel frames, renowned for their strength, durability, and ability to support large spans, find extensive use in commercial and industrial buildings. They offer versatility and can be easily customized to meet specific design requirements. 2. Trusses, triangular-shaped structures comprised of steel beams, are employed to support roofs and bridges. They possess an exceptional strength-to-weight ratio, allowing for long spans without the need for additional supports. 3. Columns and beams, essential components of any steel structure, provide vertical and horizontal support, respectively. Often used in combination, they create a robust framework for buildings and structures. 4. Plates and sections made of steel are commonly found in the construction of bridges, towers, and other structures requiring high strength and load-bearing capacity. These components are frequently fabricated off-site and then assembled on-site. 5. Steel decking functions as formwork for concrete floors in multi-story buildings. It provides temporary support during construction and acts as a permanent formwork once the concrete is poured and cured. Moreover, steel decking contributes to the overall structural strength of the building. 6. Steel cables and tension rods are employed to ensure structural stability and resist lateral forces in tall buildings and bridges. By being tensioned, these components counteract the forces acting on the structure, thereby guaranteeing its integrity and safety. In summary, steel structures offer numerous advantages in construction, including high strength, durability, and flexibility. They can be designed to withstand various loads and environmental conditions, making them a favored choice for a wide range of construction projects.
- Q: What are the design considerations for steel data centers?
- When designing steel data centers, it is important to keep in mind several key design considerations: 1. Structural Integrity: Steel is renowned for its strength and durability, making it an excellent choice for constructing data centers. Designers must ensure that the steel framework can withstand extreme weather conditions, seismic activity, and other potential hazards in order to maintain the facility's structural integrity. 2. Thermal Management: Data centers generate a significant amount of heat from the operation of servers and other equipment. Efficient thermal management is crucial to prevent overheating and ensure optimal performance. Steel data centers should incorporate proper insulation, ventilation systems, and cooling mechanisms to maintain a stable and cool environment for the equipment. 3. Power Distribution: Reliable and efficient power distribution systems are essential for uninterrupted operation in data centers. Designers must consider the load capacity, redundancy, and backup power options, such as generators or uninterruptible power supply (UPS) systems. Steel data centers often require dedicated spaces for housing electrical equipment and cabling. 4. Scalability and Flexibility: Data centers need to be designed with scalability in mind to accommodate future growth and technological advancements. Steel structures allow for easy expansion and modifications, making it simpler to accommodate additional equipment or reconfigure the layout as needed. 5. Security: Data centers store sensitive information and require high-level security measures. Design considerations include access control systems, surveillance cameras, fire suppression systems, and physical barriers to prevent unauthorized access and protect against potential threats. 6. Connectivity: Robust connectivity is crucial for fast and reliable data transmission in data centers. Designers need to consider the routing and placement of network cables and fiber optic infrastructure to optimize connectivity within the facility. 7. Environmental Impact: Sustainable design practices should be taken into account when constructing steel data centers. Incorporating energy-efficient systems, green building materials, and renewable energy sources can help reduce the environmental impact and improve overall efficiency. 8. Maintenance and Accessibility: Designers must consider ease of maintenance and accessibility for equipment installation, repairs, and upgrades. Ample space, clear pathways, and proper cable management systems should be incorporated into the design to facilitate maintenance and ensure optimal performance. To summarize, the design considerations for steel data centers revolve around structural integrity, thermal management, power distribution, scalability, security, connectivity, environmental impact, and accessibility. Addressing these considerations enables designers to create high-performance and efficient data centers that meet the demands of modern technology.
- Q: How are steel structures used in marine and offshore structures?
- Steel structures are widely used in marine and offshore structures due to their exceptional strength, durability, and resistance to corrosion. These structures are employed in various applications, including offshore platforms, ships, marine terminals, and other marine infrastructure. In offshore platforms, steel is the preferred material for constructing the main structure, such as the jacket or the topside modules. The jacket, a lattice-like structure that supports the platform above the water, is typically made of steel trusses or tubular members. This design provides stability against the harsh marine environment, strong ocean currents, and extreme weather conditions. Steel platforms are capable of withstanding heavy loads and provide a stable foundation for drilling operations, production facilities, and accommodation units. Ships, especially those used for commercial shipping or offshore operations, rely heavily on steel structures. The hull of a ship is typically made of steel plates, which offer high strength and resistance to corrosion from saltwater. Steel is also used to construct various components of the ship, including the superstructure, decks, and bulkheads. These structures provide structural integrity to the vessel and protect it from the harsh marine environment. Marine terminals, such as ports and harbors, utilize steel structures for various purposes. Steel sheet pile walls are commonly used to create quay walls, which provide berthing facilities for ships. These walls offer stability and prevent soil erosion, while withstanding the forces exerted by the ship during mooring and loading operations. Additionally, steel structures are used in the construction of jetties, breakwaters, and other marine infrastructure to enhance navigation and provide protection against waves and currents. The use of steel in marine and offshore structures is particularly advantageous due to its high strength-to-weight ratio. This allows for the construction of lightweight yet robust structures, reducing material and transportation costs. Furthermore, steel can be fabricated into various shapes and sizes, enabling the customization of structures to suit specific design requirements. To ensure the longevity of steel structures in marine and offshore environments, protective measures are implemented. These include the application of coatings and paints to prevent corrosion and the use of cathodic protection systems to counteract the electrochemical reactions that lead to rusting. Overall, steel structures play a crucial role in marine and offshore applications, offering strength, durability, and resistance to the harsh marine environment. They enable the construction of safe and efficient platforms, ships, and marine infrastructure, supporting various industries such as oil and gas, shipping, and port operations.
- Q: How do steel structures handle dynamic effects of moving loads?
- Steel structures are designed to handle dynamic effects of moving loads by incorporating factors such as load distribution, vibration control, and dynamic analysis into their design. These structures are engineered to withstand the forces and stresses generated by moving loads, ensuring their stability and safety. Additionally, techniques such as damping systems and vibration isolators are often employed to minimize the impact of dynamic effects on steel structures, further enhancing their performance and longevity.
Send your message to us
High Quality Light Steel Workshop
- Loading Port:
- Nantong
- Payment Terms:
- TT OR LC
- Min Order Qty:
- -
- Supply Capability:
- 200000 m.t./month
OKorder Service Pledge
OKorder Financial Service
Similar products
Hot products
Hot Searches



