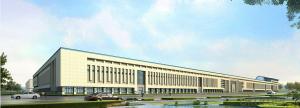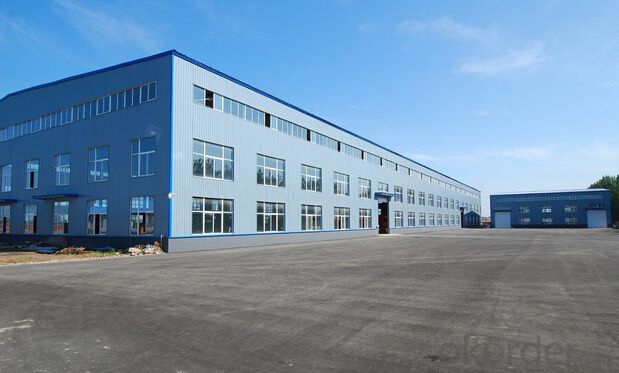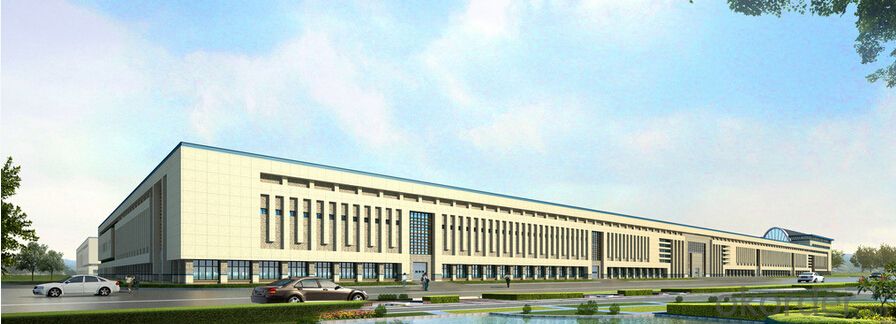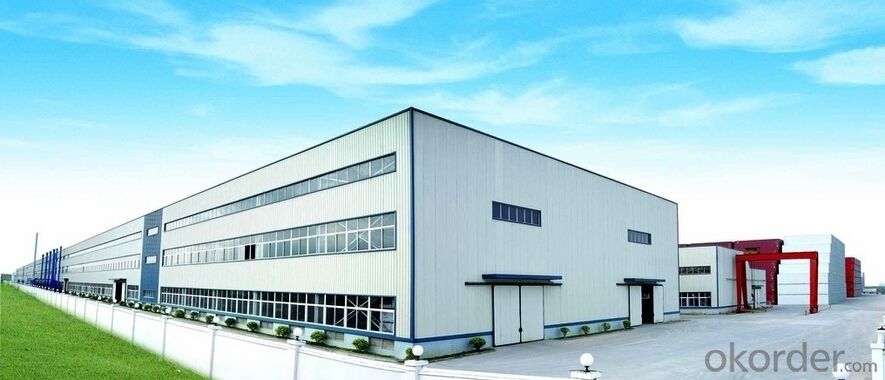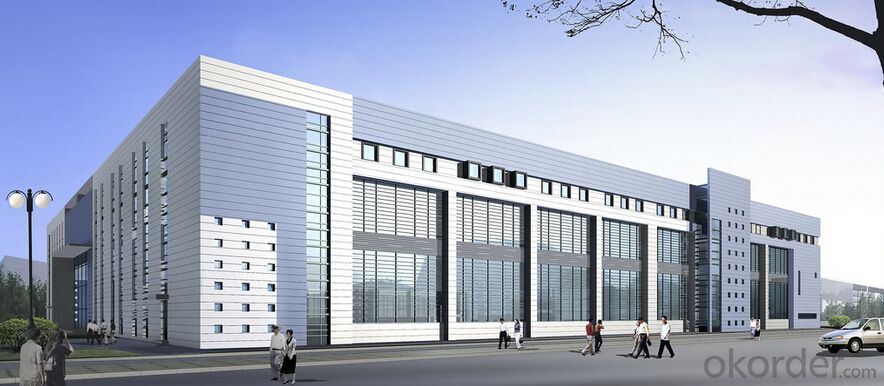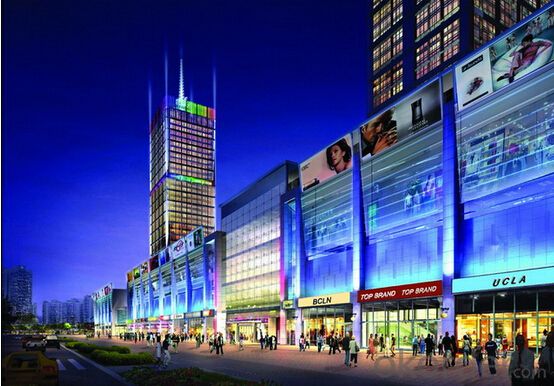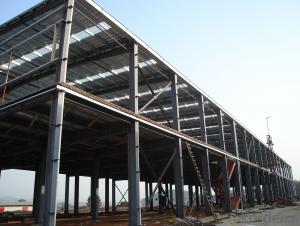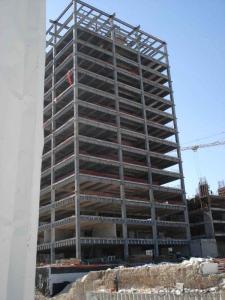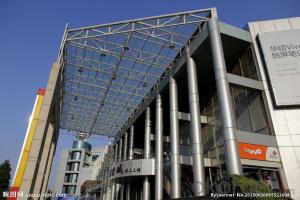Large -span Steel Structure plant
- Loading Port:
- China Main Port
- Payment Terms:
- TT OR LC
- Min Order Qty:
- -
- Supply Capability:
- -
OKorder Service Pledge
OKorder Financial Service
You Might Also Like
Large -span Steel Structure plant
Specification
1. Durable
2. Light Weight
3. Excelent quality
4. Atractive appearance
5.Easy and fast to install
6. Resistant 8-9 earthquake grade
7. Span life : over 50 years
8. Eco-friendly material: can be used for several times and can be recycled
The building can be used as workshop, storage, factory, offices etc.
Product Description
| Name | Steel structure building | |
| Dimension | length | H beam 4000-15000 mm |
| thickness | web plate 6 -32 mm web plate 6 -40 mm | |
| height | 200 -1200 mm | |
| Color | avalible | |
| size | according to your requirement | |
| Advantages | 1. lower cost and beautiful outlook 2. high safty performance 3. easy to assemble and disassemble 4.installation with installation of experienced engineer 5. None -pollution | |
| Main componet | base | cement and steel foundation bolts |
| main frame | H beam | |
| material | Q 235 B , Q 345 B our main material | |
| purlin | C purlin or Z Purlin size from C 120 - 320 , Z 100 -20 | |
| bracing | X type or other type bracing made from angle and round pipe | |
| bolt | general bolt and high -strength bolts | |
| roof & wall | sandwich panel and steel sheet | |
| door | sliding and rolling door | |
| window | plastic steel window | |
| surface | ||
| sheet | 0.35 -0.6 mm galvanized sheet | |
| accessories | semi - transparent skylight belts , ventilators , downpipe and galvanized gutter etc . | |
| Use | 1.workshop warehouse 2. steel web steel structure 3. steel H beam and H column 4. portal frame products 5. high rise project 6. other steel structure buildings | |
| Packing | main steel frame with 40 OT roof and panel load iin 40 HQ
| |
| Drawing | Auto CAD , Sketchup , 3D ETC . | |
| Design parameter | If you would like to design for you , please offer us the following parameter : 1. length , width , height , eave height , roof pitch etc . 2. wind load , snow load , raining condition , aseismatic requirement etc . 3.demand for wiindow and door 4.insulation material : sandwich panel ( thickness : 50 mm , 75mm , 100 mm etc ) and steel sheet . 5. crane : do you need the crane beam inside the steel structure and its capacity 6. other information if necessary | |
Why choose us
Specifications
fast building systems from china
1. high quality steel structure frame
2. low-price
3. easy to install
1. Why choose our building systems
1 More than 18 years’ experience
2 Light weight, high strength
3 Wide span: single span or multiple spans
4 Fast construction, easy installation and maintance
5 Low cost
6 Stable structure, earthquake proofing, water proofing, energy conserving and environmental protection
7 Long term service life: more than 50 years
2. Our building systems description
Our industral shed is an pre-engineered steel structure which is formed by the main steel framework linking up H section, Z section, and Csection steel components, roof and walls using a variety of panels. The steel workshop building is widely used for the large-scale workshop, warehouse, office building, steel shed, aircraft hangar etc.
- Q: How are steel structures designed to resist wind forces?
- Steel structures are designed to resist wind forces by incorporating several key features. Firstly, the shape and orientation of the structure are carefully considered to minimize wind exposure. This may involve using streamlined designs or positioning the structure perpendicular to the prevailing wind direction. Additionally, steel frames are designed to be rigid and sturdy, ensuring they can withstand the lateral forces exerted by strong winds. Bracing systems and connections are also carefully engineered to provide additional strength and stability. Furthermore, the use of wind-resistant materials and protective coatings helps to reduce the risk of corrosion and structural damage caused by wind. Overall, steel structures are meticulously designed to ensure they can withstand the forces imposed by wind and maintain their integrity and safety.
- Q: How are steel structures used in mining and mineral processing facilities?
- Steel structures are widely used in mining and mineral processing facilities due to their strength and durability. They are used to construct various components such as mine shafts, conveyor systems, storage tanks, and processing plants. Steel structures provide the necessary support for heavy machinery and equipment, ensuring their safe operation. Additionally, steel is resistant to corrosion and can withstand harsh environmental conditions, making it ideal for use in mining and mineral processing facilities.
- Q: Can steel structures be customized according to specific requirements?
- Yes, steel structures can be customized according to specific requirements. Steel is a highly versatile material that can be easily shaped, molded, and altered to meet specific design and functional requirements. This flexibility allows for the customization of steel structures to suit various architectural and engineering needs, such as specific dimensions, load-bearing capacities, and aesthetic preferences.
- Q: What are the design considerations for steel towers?
- Design considerations for steel towers include structural stability, load capacity, wind resistance, corrosion protection, and aesthetic appeal. Structural stability is of paramount importance when designing steel towers. The tower must be able to withstand the loads it will encounter, including the weight of equipment, wind loads, and potential seismic forces. Engineers must carefully analyze and design the tower's framework to ensure it can support these loads without compromising its integrity. Load capacity is another crucial consideration. The tower must be designed to support all the equipment and antennas it will house. Engineers must calculate the total weight and distribute it evenly across the structure, ensuring that no part of the tower is overloaded. Wind resistance is essential for towers, especially those in areas prone to high winds. The tower must be designed to minimize wind-induced vibrations and oscillations, which can compromise its stability. This involves considering factors like tower shape, bracing, and the use of dampers or tuned mass dampers to reduce the impact of wind loads. Corrosion protection is vital for steel towers, as exposure to environmental elements can lead to rust and structural degradation over time. Various methods can be employed to protect the steel, such as galvanization, painting, or applying protective coatings. Regular inspections and maintenance are also necessary to identify and address any signs of corrosion promptly. Lastly, aesthetic appeal is a consideration for towers located in urban or scenic areas. Designers may need to balance the functional requirements of the tower with its visual impact on the surrounding environment. This could involve incorporating architectural elements, camouflage techniques, or integrating the tower with surrounding structures to minimize its visual impact. Overall, the design considerations for steel towers encompass structural stability, load capacity, wind resistance, corrosion protection, and aesthetic appeal. A careful balance of these factors is necessary to ensure the tower's long-term performance and functionality.
- Q: How are steel structures designed to accommodate for vibration?
- Steel structures are designed to accommodate for vibration through various techniques and considerations. One of the primary methods is to ensure that the structure has sufficient stiffness and strength to resist the dynamic forces generated by vibrations. This is achieved by using appropriate structural elements, such as beams, columns, and bracing, that are designed to have the required rigidity and durability. Another important aspect is the damping of vibrations. Damping refers to the dissipation of energy from the vibrating system, which helps reduce the amplitude of the vibrations. Steel structures can incorporate damping mechanisms, such as tuned mass dampers or viscoelastic materials, to absorb and dissipate the energy generated by vibrations. These dampers act as energy sinks and reduce the overall vibration levels. Furthermore, the design of steel structures takes into account the frequency of the vibrations. By analyzing the potential sources of vibration, engineers can determine the natural frequencies at which the structure is likely to resonate. To avoid resonance, the design can incorporate measures such as altering the stiffness or mass distribution of the structure, or introducing additional damping elements. Additionally, steel structures can be designed with flexible connections to accommodate for vibrations. These connections allow for some movement and flexibility, which helps dissipate the energy generated by vibrations. By allowing controlled movement, the structure can better withstand and absorb the dynamic forces caused by vibrations. Lastly, during the design process, engineers consider the potential sources of vibration, such as machinery, equipment, or environmental factors, and assess their impact on the structure. They also perform detailed dynamic analysis and modeling to ensure that the structure can withstand and safely accommodate the expected vibrations. In summary, steel structures are designed to accommodate for vibration through techniques such as increasing stiffness and strength, incorporating damping mechanisms, considering resonance frequencies, using flexible connections, and analyzing the impact of potential vibration sources. These measures ensure that the structure can safely withstand vibrations and maintain its integrity and functionality.
- Q: How are steel structures used in automotive assembly plants and factories?
- The strength, durability, and versatility of steel structures make them an essential component of automotive assembly plants and factories. These structures serve various purposes within these facilities. One primary application of steel structures in automotive assembly plants is for constructing the buildings themselves. Due to its high strength-to-weight ratio, steel is commonly used as the main structural material. This allows for the creation of large and open spaces without the need for excessive support columns. As a result, the factory floor layout can be flexible, enabling efficient movement of materials, equipment, and vehicles. Steel structures also play a crucial role in supporting heavy equipment and machinery used in the automotive manufacturing process. They provide the necessary support and stability to handle the weight and vibrations generated by these machines, ensuring worker safety and smooth production line operation. Additionally, steel structures are used to create mezzanine floors and elevated platforms within automotive assembly plants. These platforms optimize vertical space, providing extra workspace, storage, or inspection areas without occupying valuable floor space. Steel's load-bearing capacity and ability to withstand heavy loads make it ideal for these applications. Steel structures are also employed in constructing automotive assembly plant roofs. Steel roof trusses and purlins support the roof panels and offer the necessary strength to withstand harsh weather conditions. The durability and longevity of steel protect the manufacturing processes and equipment from external elements. Furthermore, steel structures are utilized to create enclosed spaces within automotive assembly plants, such as offices, conference rooms, and break areas. Steel frames, walls, and partitions provide a cost-effective and efficient way to separate different functional areas, ensuring a safe and comfortable working environment for employees. In conclusion, steel structures are extensively used in automotive assembly plants and factories for structural support, elevated platforms, heavy machinery support, roof construction, and enclosed spaces. Their strength, durability, versatility, and cost-effectiveness make them the material of choice for these applications, enhancing the overall efficiency and functionality of automotive manufacturing facilities.
- Q: What are the requirements for fire protection in steel structures?
- The requirements for fire protection in steel structures typically include the use of fire-resistant materials such as fire-rated coatings, sprays, or intumescent paints applied to the exposed steel surfaces. These materials help to limit the temperature rise of the steel during a fire, preventing structural failure. Additionally, fire protection measures may also involve the installation of fire-resistant barriers, such as fire-resistant walls or ceilings, to compartmentalize the building and prevent the spread of fire. The specific requirements for fire protection in steel structures may vary depending on local building codes and regulations.
- Q: What is the edge of the steel structure?
- Water is a kind of waterproof technology in construction, popular said is actually in the wall and the roof, is at the intersection of waterproofing in all need waterproof treatment that is the facade, with waterproof material to wrap the corner. And different apron
- Q: How are steel structures designed for resisting impact from vehicle collisions?
- Various engineering principles and design techniques are employed in the creation of steel structures to withstand the impact of vehicle collisions. The main goal is to ensure the safety of both vehicle occupants and the structure's integrity. One commonly used approach is to incorporate energy-absorbing features into the design. This entails utilizing specially designed steel components like crash barriers or guardrails that are intended to deform and absorb the impact energy during a collision. By deforming and dissipating energy, these structures help prevent or minimize damage to the main load-bearing components. Furthermore, designing steel structures for impact resistance often involves advanced computer simulations and modeling techniques. These simulations enable engineers to analyze impact forces and predict how the structure will behave in a collision. This aids in determining the optimal size, shape, and placement of energy-absorbing elements to provide maximum protection. Moreover, the choice of materials and the specific design of the steel components are crucial in enhancing impact resistance. High-strength steel alloys, known for their superior strength and toughness compared to conventional steel, are commonly utilized. This allows for the construction of lighter and more efficient structures capable of withstanding greater impact forces. In addition to structural elements, other safety measures are considered, including the use of crash-tested barriers, breakaway sign supports, and the strategic placement of guardrails or barriers to redirect or contain the impact force. Overall, the design of steel structures to resist impact from vehicle collisions involves a combination of energy absorption, advanced modeling techniques, material selection, and the implementation of additional safety features. By taking these factors into account, engineers can create sturdy and secure structures capable of withstanding the forces generated during a collision, ensuring the protection of both occupants and the structure itself.
- Q: How are steel structures used in stadiums and sports arenas?
- Steel structures are commonly used in stadiums and sports arenas due to their strength and durability. They provide the necessary support for large spans and heights, allowing for the construction of grandstands, roofs, and other architectural features. Steel frames also offer flexibility in design, enabling the creation of unique and visually appealing structures. Additionally, steel's fire-resistant properties make it a safe choice for such high-occupancy buildings.
Send your message to us
Large -span Steel Structure plant
- Loading Port:
- China Main Port
- Payment Terms:
- TT OR LC
- Min Order Qty:
- -
- Supply Capability:
- -
OKorder Service Pledge
OKorder Financial Service
Similar products
Hot products
Hot Searches
Related keywords

