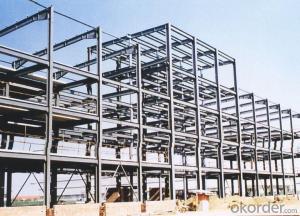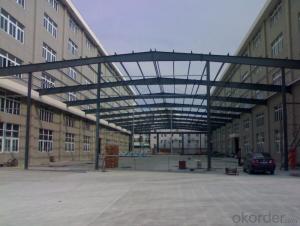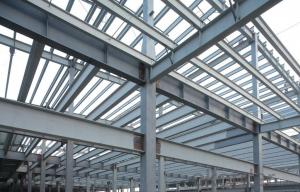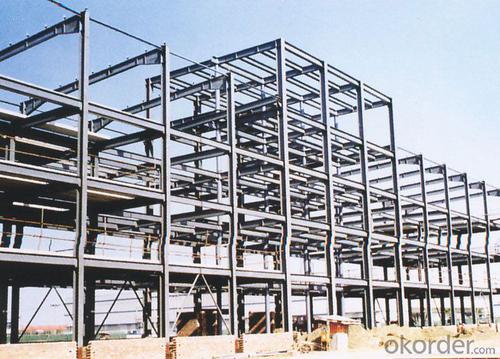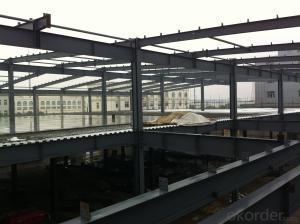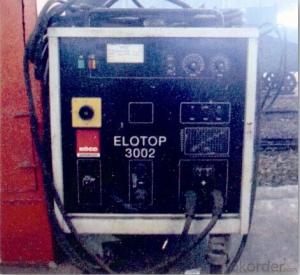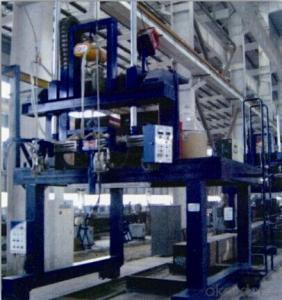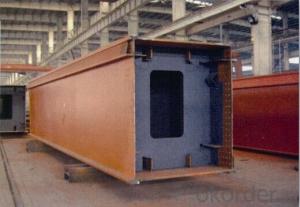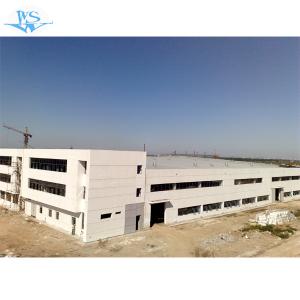High Quality Steel Structure
- Loading Port:
- China Main Port
- Payment Terms:
- TT OR LC
- Min Order Qty:
- -
- Supply Capability:
- -
OKorder Service Pledge
OKorder Financial Service
You Might Also Like
Specifications of light steel structure workshop
The steel dosage: 1275MTs
Building area: 12500M2
The unit component weight: 11.4MTs
The span: 24m
1. GB standard material
2. High Structural safety and reliability
3. The production can reach GB/JIS/ISO/ASME standard
Characters of Structure Steel
1. Steel is characterized by high strength, light weight, good rigidity, strong deformation capacity, so it is suitable for construction of large-span, super high and super-heavy buildings particularly;
2. It with good homogeneous and isotropic, is an ideal elastomer which perfectly fits the application of general engineering;
3. The material has good ductility and toughness, so it can have large deformation and it can well withstand dynamic loads;
4. Steel structure’s construction period is short;
5. Steel structure has high degree of industrialization and can realize-specialized production with high level of mechanization.
Packaging & Delivery of light steel structure workshop
1. According to the project design and the component size, usually the main component parts are nude packing and shipped by bulk vessel. And the small parts are packed in box or suitable packages and shipped by containers.
2. This will be communicated and negotiated with buyer according to the design.
Engineering Design Software of light steel structure workshop
Tekla Structure \ AUTO CAD \ PKPM software etc
⊙Complex spatial structure project detailed design
⊙Construct 3D-model and structure analysis. ensure the accuracy of the workshop drawings
⊙Steel structure detail ,project management, automatic Shop Drawing, BOM table automatic generation system.
⊙Control the whole structure design process, we can obtain higher efficiency and better results
*If you would like to get our price, please inform us the specification and details. Thank you very much for your attention.
- Q: How is steel used in agricultural structures?
- Steel is widely used in agricultural structures due to its strength, durability, and versatility. It is commonly used in the construction of barns, sheds, and storage facilities. One of the primary uses of steel in agricultural structures is for roofing and siding. Steel panels are excellent for providing a strong and weather-resistant covering that can withstand harsh environmental conditions such as strong winds, heavy snow loads, and intense heat. Steel is also used in the framing of agricultural buildings. It provides a sturdy framework that can support heavy loads and resist bending or warping over time. This is particularly important for structures such as barns and silos that may need to store large quantities of feed, equipment, or livestock. Furthermore, steel is often used in the construction of agricultural equipment and machinery. From tractors to plows, steel is the material of choice due to its strength and ability to withstand the demands of heavy-duty farming operations. Steel is also used in the manufacturing of storage tanks, fencing, and other components necessary for efficient and effective agricultural practices. In addition to its physical properties, steel is also a sustainable choice for agricultural structures. It is a recyclable material, meaning that it can be reused or repurposed at the end of its life cycle. This makes steel an environmentally friendly option for farmers who are conscious of reducing their carbon footprint. Overall, steel plays a vital role in agricultural structures by providing strength, durability, and versatility. Its use in roofing, framing, equipment, and other components ensures that agricultural buildings and machinery can withstand the demands of the farming industry while also being environmentally sustainable.
- Q: What are the common design considerations for steel structures in water treatment plants?
- Some common design considerations for steel structures in water treatment plants include corrosion resistance, seismic and wind load resistance, durability, maintenance requirements, and ease of construction. Additionally, factors such as water quality, site conditions, regulatory requirements, and the specific functions of the plant also influence the design considerations.
- Q: How are steel structures designed for thermal expansion?
- Steel structures are designed to accommodate thermal expansion by utilizing a variety of techniques. One common method is to incorporate expansion joints into the design. These joints are strategically placed to allow for controlled movement and expansion of the steel members. Expansion joints can take the form of gaps or sliding connections that allow the steel to expand and contract without causing damage to the structure. Another approach is to incorporate flexible connections between different parts of the steel structure. These connections, often made of materials like rubber or neoprene, can absorb the thermal expansion and contraction of the steel, ensuring that the structure remains stable. In addition to these design features, engineers also consider the coefficient of thermal expansion (CTE) of the steel used in the structure. By selecting steel with a lower CTE, the amount of expansion and contraction experienced by the structure can be reduced. This helps to minimize the stresses and strains on the steel members and ensures the overall integrity of the structure. Thermal insulation is another important consideration in the design of steel structures. By insulating the steel members, the temperature gradient across the structure can be reduced, which in turn reduces the differential expansion and contraction. This helps to maintain the stability and performance of the structure. Overall, the design of steel structures for thermal expansion involves a combination of techniques such as expansion joints, flexible connections, careful material selection, and thermal insulation. By considering these factors, engineers can ensure that steel structures are able to accommodate the thermal expansion and contraction that occurs due to temperature variations, without compromising their integrity and safety.
- Q: What are the factors that affect the thermal expansion and contraction of a steel structure?
- The factors that affect the thermal expansion and contraction of a steel structure include the temperature variation, the length and shape of the structure, the type and composition of the steel, and the presence of any constraints or supports.
- Q: Can steel structures be designed to have long spans without intermediate supports?
- Yes, steel structures can be designed to have long spans without intermediate supports. Steel has excellent strength-to-weight ratio and can support large loads over long distances. Engineers use various design techniques, such as trusses, arches, and cantilevers, to create steel structures with long spans. Trusses are frameworks composed of interconnected steel members that can span large distances without intermediate supports. They distribute the load evenly across the structure, making it capable of supporting heavy loads. Arch structures utilize the inherent strength of curved shapes to create long-span steel structures. The curved shape allows the load to be transferred to the supports at the ends of the arch, enabling large spans without the need for intermediate supports. Additionally, cantilevers are another technique used in steel structure design to create long spans. Cantilevers are beams that are supported at only one end, allowing the structure to extend beyond the support point. By carefully designing the dimensions and the material properties of the cantilever, engineers can achieve long spans without intermediate supports. In summary, steel structures can indeed be designed to have long spans without the need for intermediate supports. Engineers utilize various design techniques, such as trusses, arches, and cantilevers, to create stable and robust steel structures capable of supporting large loads over long distances.
- Q: How do steel structures accommodate different architectural styles?
- Steel structures can accommodate different architectural styles due to their versatility and flexibility. Steel can be molded and shaped into various forms, allowing architects to create intricate and unique designs. Additionally, steel can be easily combined with other materials such as glass and concrete, enabling the integration of different architectural styles. Steel's strength and durability also provide the necessary support for large spans and heights, enabling architects to explore bold and innovative designs that would be difficult to achieve with other materials. Overall, steel structures offer architects the freedom to explore and incorporate different architectural styles, making them a popular choice in modern construction.
- Q: What are the different types of steel plates used in construction?
- There are several different types of steel plates used in construction, including carbon steel plates, high-strength low-alloy (HSLA) steel plates, stainless steel plates, and weathering steel plates. Each type has specific properties that make them suitable for various construction applications.
- Q: What are the different types of steel foundations?
- There are several types of steel foundations, including driven piles, drilled shafts, helical piles, and micropiles. Each type has its own advantages and is used in different soil conditions and construction projects.
- Q: How are steel structures designed to be earthquake-resistant?
- Various engineering techniques and principles are utilized in the design of steel structures to ensure their earthquake resistance. The main objective is to enable the structure to withstand the seismic forces and minimize potential damage. One crucial aspect of earthquake-resistant steel design is the utilization of ductile materials. Steel possesses inherent ductility, allowing it to deform and absorb energy without fracturing. This property allows the structure to flex and dissipate the seismic forces rather than rigidly resisting them. By incorporating ductile materials, the structure can distribute and absorb the seismic energy throughout the building, reducing stress on individual components. The design of the structural system is also a significant factor. Steel structures are typically designed with either a moment-resisting frame system or a braced frame system. Moment-resisting frames facilitate the transfer of seismic forces through the building's beams and columns, utilizing the members' bending capacity to absorb and distribute the forces. On the other hand, braced frames incorporate diagonal bracing elements that enhance the structure's stiffness and resist lateral forces. Additionally, steel structures are designed with redundancy and robustness in mind. Redundancy involves incorporating multiple load paths within the structure, ensuring that if one path fails, there are alternative paths to bear the loads. This redundancy helps prevent the complete collapse of the structure during an earthquake. Robustness refers to the structure's ability to endure damage to specific elements without compromising overall stability. By designing with redundancy and robustness, steel structures can better withstand the unpredictable nature of earthquakes. To further enhance their earthquake resistance, steel structures incorporate various additional elements such as dampers, base isolators, and energy dissipation devices. Dampers are employed to absorb and dissipate the seismic energy, reducing the structure's motion and vibrations. Base isolators, on the other hand, are flexible bearings placed between the foundation and the structure, enabling independent movement of the building during an earthquake. These isolators mitigate the transmission of seismic forces to the structure. Energy dissipation devices, such as friction dampers or viscous dampers, are also employed to absorb and dissipate the energy generated during an earthquake. In conclusion, the earthquake resistance of steel structures is achieved through the utilization of ductile materials, specific structural systems, redundancy, and robustness. By incorporating additional elements like dampers, base isolators, and energy dissipation devices, these structures effectively absorb, distribute, and dissipate seismic forces, minimizing potential damage caused by earthquakes.
- Q: How are steel structures used in the construction of hotels and resorts?
- Steel structures are widely used in the construction of hotels and resorts due to their numerous benefits. Firstly, steel is a strong and durable material, making it ideal for supporting large and complex structures like hotels and resorts. The use of steel ensures that these buildings can withstand extreme weather conditions, earthquakes, and other natural disasters, providing a safe and secure environment for guests. Additionally, steel structures offer flexibility in design, allowing architects and engineers to create unique and visually appealing buildings. The versatility of steel allows for open floor plans, large spans, and the integration of various architectural features, such as glass facades or soaring atriums. This flexibility also allows for easy expansion or modification of the buildings in the future, accommodating the changing needs of the hotel or resort. Furthermore, steel structures enable faster construction times compared to traditional building materials. The components of a steel structure can be pre-fabricated off-site, reducing construction time on-site. This not only leads to cost savings but also allows hotels and resorts to be operational sooner, generating revenue at an earlier stage. Moreover, steel is an environmentally friendly material. It is highly recyclable, meaning that steel components can be reused or repurposed at the end of a building's life cycle. The use of steel in construction also reduces the need for timber, which helps to preserve forests and ecosystems. In conclusion, steel structures are extensively used in the construction of hotels and resorts due to their strength, durability, flexibility in design, faster construction times, and environmental benefits. These structures provide a solid foundation for creating aesthetically pleasing, safe, and sustainable buildings that meet the ever-evolving demands of the hospitality industry.
Send your message to us
High Quality Steel Structure
- Loading Port:
- China Main Port
- Payment Terms:
- TT OR LC
- Min Order Qty:
- -
- Supply Capability:
- -
OKorder Service Pledge
OKorder Financial Service
Similar products
Hot products
Hot Searches
Related keywords
