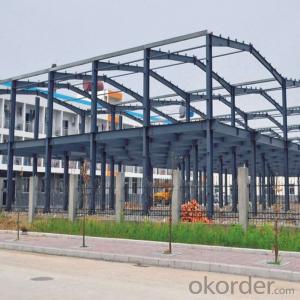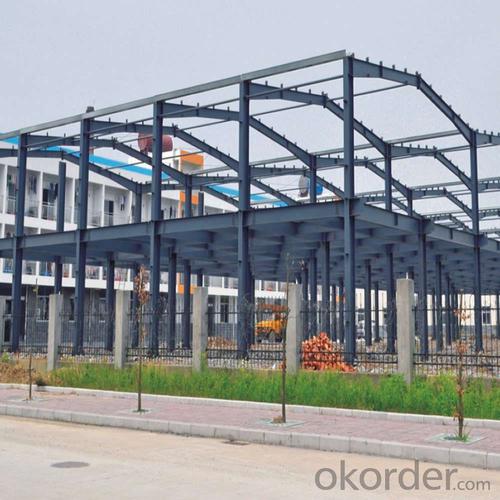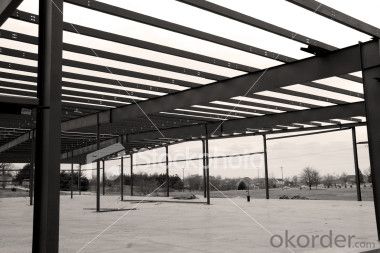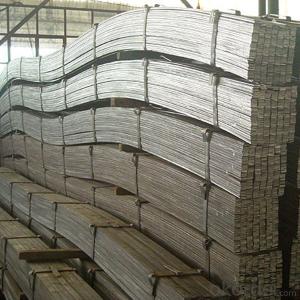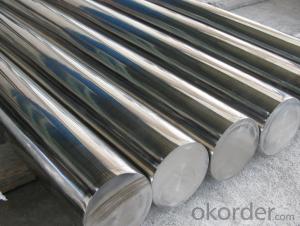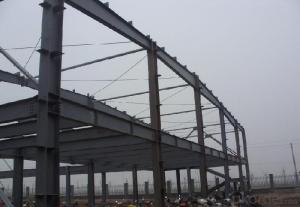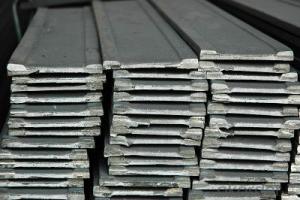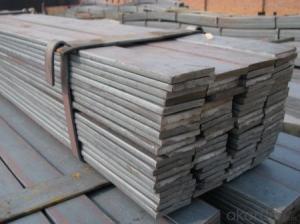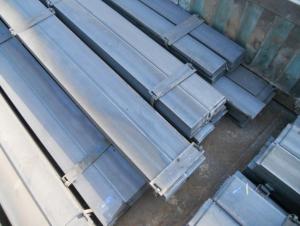11.08KG/M Steel flat bar for construction
- Loading Port:
- Tianjin
- Payment Terms:
- TT or LC
- Min Order Qty:
- 10000 m.t.
- Supply Capability:
- 10000 m.t./month
OKorder Service Pledge
OKorder Financial Service
You Might Also Like
Product Description:
OKorder is offering 11.08KG/M Steel flat bar for construction at great prices with worldwide shipping. Our supplier is a world-class manufacturer of steel, with our products utilized the world over. OKorder annually supplies products to European, North American and Asian markets. We provide quotations within 24 hours of receiving an inquiry and guarantee competitive prices.
Product Applications:
11.08KG/M Steel flat bar for construction are ideal for structural applications and are widely used in the construction of buildings and bridges, and the manufacturing, petrochemical, and transportation industries.
Product Advantages:
OKorder's 11.08KG/M Steel flat bar for construction are durable, strong, and resist corrosion.
Main Product Features:
· Premium quality
· Prompt delivery & seaworthy packing (30 days after receiving deposit)
· Corrosion resistance
· Can be recycled and reused
· Mill test certification
· Professional Service
· Competitive pricing
Product Specifications:
Specifications
1) . Easy to install, fire proof, good insulation
2). Certification: ISO9001:2000, SGS Standard.
Steel Structure Warehouse:
1.The steel structure of the connection method: welding connection
2.Steel structure design common norms are as follows: "Steel Design Code" (GB50017-2003) Cold-formed steel structure technical specifications" (GB50018-2002) "Construction Quality Acceptance of Steel" (GB50205-2001) "Technical Specification for welded steel structure" (JGJ81-2002, J218-2002) "Technical Specification for Steel Structures of Tall Buildings" (JGJ99-98)
3.The characteristics of steel Light weight steel structure Higher reliability of steel work Steel anti-vibration (earthquake), impact and good Steel structure for a higher degree of industrialization Steel can be assembled quickly and accurately Large steel interior space Likely to cause sealing structure Steel corrosive Poor fire-resistant steel Recyclable steel shorter duration
4.Commonly used steel grades and performance of steel Carbon
structural steel: Q195, Q215, Q235, Q255, Q275, etc.
High-strength low-alloy structural steel Quality carbon structural steel and alloy structural steel Special purpose steel Product Feature Carport, House, Office, Shop, Toilet, Villa, Warehouse, Workshop, Plant Other Information
Products have been all over the country more than 20 provinces, municipalities and autonomous regions, and have been exported to Europe, North America, the Middle East, Africa, Asia and other countries and regions, the widespread use
Welcome to our factory, we assure that our products will satisfy your needs with designs, competitive performance price ratio and best services.
FAQ:
Q1: Why buy Materials & Equipment from OKorder.com?
A1: All products offered byOKorder.com are carefully selected from China's most reliable manufacturing enterprises. Through its ISO certifications, OKorder.com adheres to the highest standards and a commitment to supply chain safety and customer satisfaction.
Q2: How do we guarantee the quality of our products?
A2: We have established an advanced quality management system which conducts strict quality tests at every step, from raw materials to the final product. At the same time, we provide extensive follow-up service assurances as required.
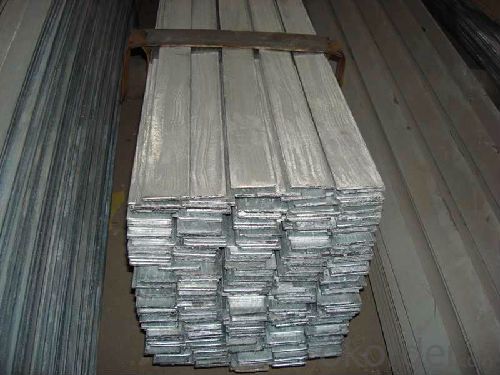
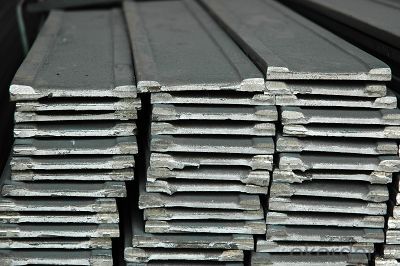
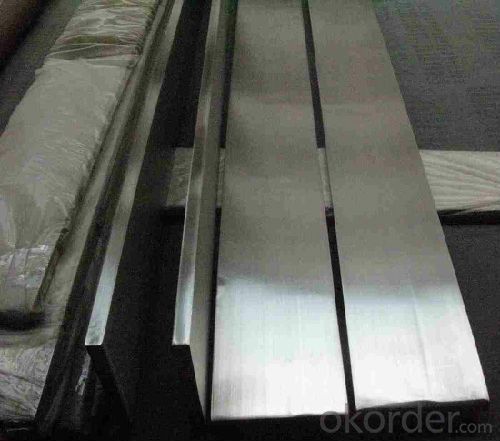
- Q: What are the advantages of using steel structures in industrial facilities?
- There are several advantages of using steel structures in industrial facilities. Firstly, steel is a highly durable material that can withstand extreme weather conditions, seismic activities, and heavy loads, ensuring long-term stability and safety. Additionally, steel structures can be easily customized and modified to accommodate specific requirements, allowing for flexibility in design and expansion. Steel is also a sustainable and environmentally friendly choice as it can be recycled, reducing the reliance on raw materials. Furthermore, steel structures are cost-effective due to their quick construction time, minimal maintenance requirements, and longevity. Overall, the use of steel structures in industrial facilities offers enhanced durability, flexibility, sustainability, and cost-efficiency.
- Q: How are steel structures designed for convention centers?
- Steel structures for convention centers are designed with careful consideration of several factors. Firstly, the design takes into account the specific requirements of the convention center, such as the size and layout of the event spaces, the number of attendees, and the types of events that will take place. The design process starts with a thorough analysis of the building's load requirements. Convention centers often host large gatherings, exhibitions, and events, so the structure must be able to withstand heavy loads. Steel, known for its strength and durability, is an ideal material for supporting these loads. Engineers use advanced software and modeling techniques to simulate and analyze the structural behavior of the steel components. This analysis helps ensure that the steel structure can handle the anticipated loads while maintaining structural integrity and safety. Another important aspect of the design process is the consideration of architectural aesthetics. Convention centers are often large and prominent buildings, so the design should be visually appealing and complement the surrounding environment. Steel structures offer flexibility in terms of shape, allowing architects to create unique and eye-catching designs. Additionally, steel structures are designed to be highly flexible and adaptable. Convention centers often need to accommodate different event configurations, such as large open spaces for exhibitions or smaller meeting rooms. Steel's inherent flexibility allows for easy reconfiguration and modifications to meet the specific needs of each event. Moreover, steel structures are known for their speed of construction. Convention centers often have tight timelines, and steel construction methods allow for faster completion compared to other materials. This can be particularly advantageous when dealing with large-scale projects like convention centers. Finally, sustainability is a crucial consideration in the design of convention centers. Steel is a recyclable material, and modern steel structures can be designed to be energy-efficient and environmentally friendly. The design may incorporate features such as natural lighting, efficient HVAC systems, and sustainable building materials to minimize the environmental impact of the convention center. In conclusion, steel structures for convention centers are designed with careful consideration of load requirements, architectural aesthetics, flexibility, construction speed, and sustainability. By combining these factors, engineers and architects can create safe, functional, and visually appealing spaces that cater to the unique needs of convention centers.
- Q: What is an engineering structure?
- According to the structure of the force system, type of engineering structure are the main frame structure, shear wall structure, tube structure, tower structure, mast type structure, suspension structure and shell structure, grid structure, plate structure, wall structure, structure, structure, folding inflatable membrane structure.
- Q: What are the common design considerations for steel structures?
- Some common design considerations for steel structures include the overall structural integrity and stability, load-bearing capacity, resistance to environmental factors such as corrosion and fire, ease of construction and maintenance, and adherence to building codes and regulations. Additionally, factors such as the type of steel used, the structural connections, and the design flexibility are also important considerations in the design process.
- Q: What are the factors to consider when selecting steel for a structure?
- When selecting steel for a structure, there are several factors to consider. These include the desired strength and durability of the steel, the anticipated load or weight that the structure will bear, the environmental conditions the structure will be exposed to (such as moisture, temperature variations, or corrosive elements), the required fire resistance, as well as the cost and availability of the steel. Additionally, factors like the design flexibility, ease of fabrication, and the potential for future modifications or expansions should also be taken into account.
- Q: What is the role of steel in automotive manufacturing plants?
- The role that steel plays in automotive manufacturing plants is of utmost importance because it serves as the primary material for constructing the structural components of vehicles. Steel is utilized in various forms, including sheets, beams, bars, and tubes, and it offers exceptional strength, durability, and versatility. One of the main uses of steel in automotive manufacturing is for the construction of the body and chassis. The high tensile strength of steel allows it to withstand the forces and impacts that a vehicle may encounter throughout its lifespan. It provides rigidity and structural integrity to the vehicle, ensuring the safety of passengers in the event of a collision or rollover. Steel is also extensively utilized in the production of engine components, such as crankshafts, connecting rods, and cylinder heads. These parts require high strength and heat resistance, qualities that steel can provide. Additionally, steel is employed in the manufacturing of suspension systems, brake components, and exhaust systems, where its strength and resistance to corrosion are highly valued. Furthermore, steel plays a vital role in the production of automotive body panels. It is often used for outer panels like doors, hoods, and roofs due to its capability to be shaped into complex forms and its resistance to dents and scratches. The malleability of steel allows manufacturers to create aesthetically pleasing designs while still adhering to necessary safety standards. Moreover, the utilization of steel in automotive manufacturing plants brings economic benefits. Steel is widely available, relatively inexpensive, and can be easily recycled, making it a sustainable choice. Its widespread use also allows for efficient mass production, reducing manufacturing costs and ultimately making vehicles more affordable for consumers. In conclusion, steel is an indispensable material in automotive manufacturing plants. Its strength, durability, versatility, and cost-effectiveness make it an ideal choice for constructing the structural components of vehicles, ensuring safety, performance, and aesthetic appeal.
- Q: How are steel structures used in the construction of bars and pubs?
- Bars and pubs commonly utilize steel structures due to the numerous advantages they offer. The strength and durability of steel make it an ideal material for supporting heavy loads and creating large open spaces with various design features. For the framing and support systems in bars and pubs, steel structures are frequently employed. Steel beams and columns ensure the necessary structural integrity to withstand the weight of the roof, floors, and walls. Furthermore, steel's fire resistance is crucial in establishments serving alcohol with a higher risk of accidents. The use of steel structures allows for greater design flexibility. Steel can be molded and shaped into different forms, enabling architects and designers to create unique and visually appealing layouts. This versatility is particularly advantageous in bars and pubs where creating an inviting atmosphere is important. Another significant benefit of steel structures is their ability to span large distances without the need for intermediate support columns. This allows for open floor plans, optimizing space usage and providing better sightlines for patrons. Moreover, steel structures are often pre-fabricated off-site, reducing construction time and costs. This is particularly beneficial in the hospitality industry, where time is crucial, and delays can impact revenue generation. Pre-fabricated steel components speed up the construction process and minimize disruption to the surrounding area. Steel structures also offer long-term cost savings. Due to its low-maintenance nature and resistance to pests, rot, and decay, steel does not require frequent repairs or replacements. This makes it an excellent choice for durable and long-lasting construction. In conclusion, steel structures are essential in the construction of bars and pubs. Their strength, durability, fire resistance, versatility, and cost-effectiveness make them the practical choice for creating inviting and visually appealing spaces in the hospitality industry.
- Q: How are steel structures designed for different building heights?
- Steel structures are designed for different building heights by considering various factors such as load-bearing capacity, structural stability, and safety regulations. The design process involves analyzing the weight and forces acting on the structure, determining the appropriate dimensions and arrangement of steel members, and incorporating structural elements such as beams, columns, and bracing to ensure the building can withstand the anticipated loads and environmental conditions. The design also accounts for factors like wind loads, seismic activity, and building usage to ensure the structure is robust and can meet the specific requirements of different building heights.
- Q: What are the key considerations in the design of steel structures for retail facilities?
- To ensure the safety, functionality, and aesthetics of retail facilities, several important factors must be taken into account when designing steel structures. These factors include: 1. Ensuring Structural Integrity: The primary concern is to ensure that the steel structures have the necessary strength and stability. This involves calculating the loads and forces the building will experience, such as wind, snow, and seismic forces, and designing the steel frame accordingly. Proper selection of steel sections, connections, and bracing systems is crucial for achieving structural integrity. 2. Allowing for Flexibility and Adaptability: Retail facilities often undergo layout and tenant configuration changes over time. The design should allow for flexibility and adaptability to accommodate these changes. This can be achieved by incorporating clear spans, reducing the number of internal columns, and using modular construction techniques. Being able to easily modify the floor plan and meet various tenant requirements is essential for the long-term success of the retail facility. 3. Enhancing Aesthetic Appeal: The architectural design and visual appeal of retail facilities are important aspects. The steel structure should be designed to complement the overall aesthetics of the building. This can be achieved by incorporating architectural features such as curved or sloped roofs, mezzanine levels, and exposed steel elements. The use of architectural cladding materials can also enhance the aesthetics while providing weather protection. 4. Ensuring Fire Safety: Fire safety is a critical consideration in retail facility design. Although steel structures are susceptible to fire, proper fire protection measures can be implemented. This includes using fire-resistant coatings, fire-rated partitions, and adequate fire suppression systems. The design should also provide proper means of egress and access for emergency responders. 5. Considering Cost-effectiveness: Cost-effectiveness is always important in construction projects. Steel structures offer advantages in terms of cost, such as shorter construction time, lower maintenance requirements, and ease of modifications. The design should aim to optimize the use of steel materials, minimize waste, and meet the functional and aesthetic requirements of the retail facility. 6. Prioritizing Sustainability: The design of retail facilities is increasingly focused on sustainability and minimizing environmental impact. Steel is a highly recyclable material, making it a sustainable choice for construction. The design should consider energy-efficient features such as proper insulation, natural lighting, and renewable energy systems. These features can reduce the building's carbon footprint and long-term operating costs. In conclusion, the design of steel structures for retail facilities must consider factors such as structural integrity, flexibility, aesthetic appeal, fire safety, cost-effectiveness, and sustainability. By addressing these factors, designers can create retail facilities that are safe, functional, and visually appealing, meeting the needs of both tenants and customers.
- Q: How are steel structures designed to accommodate architectural glazing systems?
- Steel structures are designed to accommodate architectural glazing systems by considering factors like the weight and load of the glazing, wind and seismic forces, thermal expansion, and structural integrity. The steel framework is designed to provide support and stability for the glazing system, ensuring its safe installation and long-term durability. Additionally, proper detailing and connections are incorporated to secure the glazing panels within the steel framework, allowing for efficient installation and maintenance of the system.
Send your message to us
11.08KG/M Steel flat bar for construction
- Loading Port:
- Tianjin
- Payment Terms:
- TT or LC
- Min Order Qty:
- 10000 m.t.
- Supply Capability:
- 10000 m.t./month
OKorder Service Pledge
OKorder Financial Service
Similar products
Hot products
Hot Searches
Related keywords
