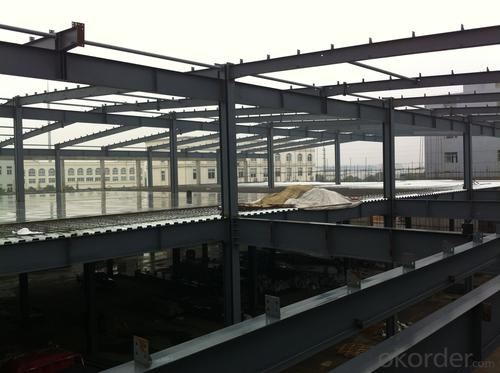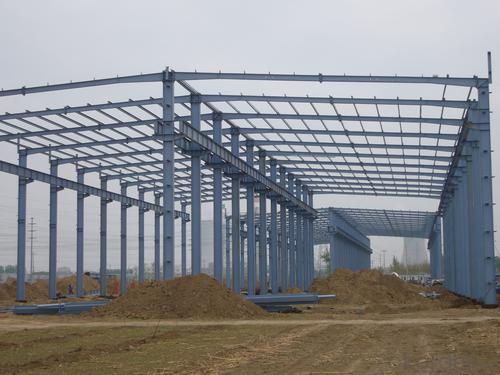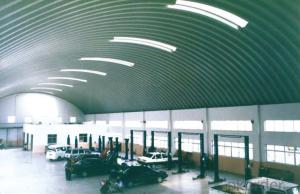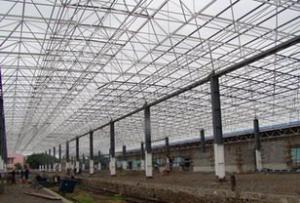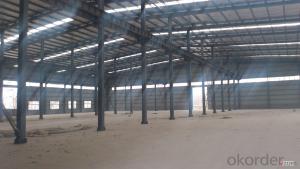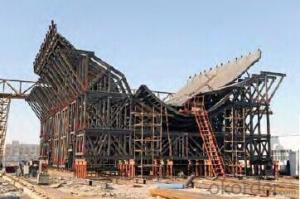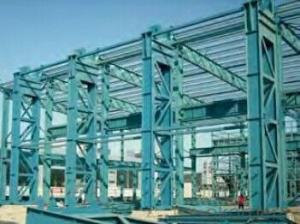Factory steel structure drawing
- Loading Port:
- China Main Port
- Payment Terms:
- TT OR LC
- Min Order Qty:
- -
- Supply Capability:
- -
OKorder Service Pledge
OKorder Financial Service
You Might Also Like
Specifications
Specifications
1) . Easy to install, fire proof, good insulation
2). Certification: ISO9001:2000, SGS Standard.
Steel Structure Warehouse:
1.The steel structure of the connection method: welding connection
2.Steel structure design common norms are as follows: "Steel Design Code" (GB50017-2003) Cold-formed steel structure technical specifications" (GB50018-2002) "Construction Quality Acceptance of Steel" (GB50205-2001) "Technical Specification for welded steel structure" (JGJ81-2002, J218-2002) "Technical Specification for Steel Structures of Tall Buildings" (JGJ99-98)
3.The characteristics of steel Light weight steel structure Higher reliability of steel work Steel anti-vibration (earthquake), impact and good Steel structure for a higher degree of industrialization Steel can be assembled quickly and accurately Large steel interior space Likely to cause sealing structure Steel corrosive Poor fire-resistant steel Recyclable steel shorter duration
4.Commonly used steel grades and performance of steel Carbon
structural steel: Q195, Q215, Q235, Q255, Q275, etc.
High-strength low-alloy structural steel Quality carbon structural steel and alloy structural steel Special purpose steel Product Feature Carport, House, Office, Shop, Toilet, Villa, Warehouse, Workshop, Plant Other Information
Products have been all over the country more than 20 provinces, municipalities and autonomous regions, and have been exported to Europe, North America, the Middle East, Africa, Asia and other countries and regions, the widespread use
Welcome to our factory, we assure that our products will satisfy your needs with designs, competitive performance price ratio and best services.
- Q: How is steel used in agricultural structures?
- Steel is used in agricultural structures for its strength and durability. It is commonly used to construct buildings such as barns, storage facilities, and animal shelters. Steel provides a reliable framework that can withstand heavy loads, harsh weather conditions, and the wear and tear associated with farming activities. Additionally, steel is often used in roofing and fencing materials, providing long-lasting protection for crops, livestock, and equipment.
- Q: What are the considerations for steel structure maintenance and repair?
- Some considerations for steel structure maintenance and repair include regular inspections to identify any signs of corrosion or damage, proper cleaning and surface preparation before applying any protective coatings, timely repair of any identified issues to prevent further deterioration, ensuring proper drainage and ventilation to prevent moisture buildup, and following the manufacturer's guidelines for maintenance and repair procedures. Additionally, it is important to have trained personnel and proper equipment for safe and effective maintenance and repair activities.
- Q: How are steel structures used in theme parks and water parks?
- Steel structures are widely used in theme parks and water parks due to their strength, durability, and versatility. They are utilized for various purposes, including the construction of roller coasters, water slides, observation towers, and other attractions. Steel provides the necessary structural support and stability required to withstand the dynamic forces and loads experienced in these amusement park environments. Additionally, steel's ability to be fabricated into complex shapes allows for creative and visually stunning designs, enhancing the overall experience for park visitors.
- Q: What are the aesthetic possibilities of steel structures?
- The aesthetic possibilities of steel structures are vast and diverse. Steel's strength and flexibility allow for innovative and unique architectural designs, ranging from sleek and minimalist to intricate and ornate. Its ability to be molded and shaped into various forms opens up endless possibilities for creating visually stunning structures. Steel can be treated with different finishes and coatings, giving it a wide range of colors and textures. Additionally, steel structures can incorporate elements such as glass, wood, and other materials, further enhancing their aesthetic appeal. Overall, the aesthetic possibilities of steel structures are limited only by imagination and creativity.
- Q: What are the design considerations for steel towers?
- Design considerations for steel towers include structural stability, load capacity, wind resistance, corrosion protection, and aesthetic appeal. Structural stability is of paramount importance when designing steel towers. The tower must be able to withstand the loads it will encounter, including the weight of equipment, wind loads, and potential seismic forces. Engineers must carefully analyze and design the tower's framework to ensure it can support these loads without compromising its integrity. Load capacity is another crucial consideration. The tower must be designed to support all the equipment and antennas it will house. Engineers must calculate the total weight and distribute it evenly across the structure, ensuring that no part of the tower is overloaded. Wind resistance is essential for towers, especially those in areas prone to high winds. The tower must be designed to minimize wind-induced vibrations and oscillations, which can compromise its stability. This involves considering factors like tower shape, bracing, and the use of dampers or tuned mass dampers to reduce the impact of wind loads. Corrosion protection is vital for steel towers, as exposure to environmental elements can lead to rust and structural degradation over time. Various methods can be employed to protect the steel, such as galvanization, painting, or applying protective coatings. Regular inspections and maintenance are also necessary to identify and address any signs of corrosion promptly. Lastly, aesthetic appeal is a consideration for towers located in urban or scenic areas. Designers may need to balance the functional requirements of the tower with its visual impact on the surrounding environment. This could involve incorporating architectural elements, camouflage techniques, or integrating the tower with surrounding structures to minimize its visual impact. Overall, the design considerations for steel towers encompass structural stability, load capacity, wind resistance, corrosion protection, and aesthetic appeal. A careful balance of these factors is necessary to ensure the tower's long-term performance and functionality.
- Q: How are steel structures designed to accommodate fire protection systems?
- Steel structures are designed to accommodate fire protection systems by incorporating various measures. These include the installation of fire-resistant materials such as intumescent coatings or fireproofing sprays on steel members to delay the onset of structural failure during a fire. Additionally, fire-rated barriers are strategically placed to compartmentalize the building and prevent the spread of fire. Fire detection and suppression systems such as sprinklers are also integrated into the structure to provide early warning and control fire incidents. Overall, the design of steel structures prioritizes the safety and protection of occupants by incorporating effective fire protection systems.
- Q: How are steel structures used in the construction of stadiums?
- Steel structures are commonly used in the construction of stadiums due to their strength, durability, and flexibility. Steel beams and columns provide a sturdy framework that can support the weight of large seating areas, roofs, and other architectural elements. Additionally, steel is often used for the fabrication of stadium roofs, which can be designed to span long distances without the need for additional support. This allows for open, spacious interiors and unobstructed views for spectators. Overall, steel structures play a crucial role in ensuring the safety, functionality, and aesthetic appeal of modern stadiums.
- Q: How are steel structures designed for resisting earthquake-induced ground settlements?
- To resist ground settlements caused by earthquakes, steel structures are engineered with specific design considerations and techniques. The main objective is to guarantee the structure's ability to withstand the potentially destructive effects of ground settlements during seismic events. Flexibility is a key factor in the design process. By allowing the steel structure to flex and deform in response to seismic forces, it can effectively absorb and distribute the energy produced by ground settlements. This is accomplished by using ductile materials and carefully calculating the connections between steel members. Furthermore, the structural design incorporates seismic-resistant systems, such as base isolation or energy dissipation devices. Base isolation involves placing the structure on flexible bearings or isolators, which separates it from the ground and minimizes the transmission of ground settlements to the building. Energy dissipation devices, such as dampers or braces, are also installed to absorb and dissipate seismic energy, further lessening the impact of ground settlements. In addition, steel structures are designed with redundancy and robustness in mind. Multiple load paths and redundant elements ensure that even if one part of the structure is affected by ground settlements, the overall stability of the building remains intact. This allows the structure to endure localized settlements without compromising its overall integrity. Advanced computational models and simulation techniques play a crucial role in the design process. These models take into account factors such as anticipated ground motion, soil properties, and the specific characteristics of the steel members and connections. By analyzing the structure's response to various ground settlement scenarios, engineers can optimize the design to enhance its seismic performance. Overall, the design of steel structures to resist earthquake-induced ground settlements involves a combination of flexibility, seismic-resistant systems, redundancy, and robustness. These design considerations, along with the utilization of advanced analysis techniques, ensure that the structure is capable of withstanding the dynamic forces generated by ground movements during an earthquake.
- Q: What are the different types of steel curtain wall systems used in building structures?
- Building structures commonly use three main types of steel curtain wall systems: stick-built, unitized, and semi-unitized. Stick-built curtain walls are assembled on-site, piece by piece. First, vertical mullions and horizontal rails are installed, followed by the glass panels. Although the installation process is time-consuming and labor-intensive, it allows for design flexibility and customization. Stick-built systems are often used in low-rise buildings with relatively small panels and less stringent building tolerances. Unitized curtain walls, on the other hand, involve pre-fabricating the curtain wall units in a factory and then transporting them to the construction site for installation. These units include glass panels, mullions, and rails, which are assembled off-site. Compared to stick-built systems, unitized curtain walls are faster to install as they are lifted and anchored to the building structure. This method is commonly used in high-rise buildings, as it enables efficient installation and reduces work done at heights. Semi-unitized curtain walls combine the advantages of both stick-built and unitized methods. Typically, the vertical mullions are pre-fabricated in a factory and transported to the site, while the horizontal rails and glass panels are installed on-site. This approach allows for a faster installation process compared to stick-built systems while still offering some design flexibility. Semi-unitized curtain walls are often used in mid-rise buildings with larger panels that require more structural support. In conclusion, the selection of a steel curtain wall system depends on factors such as building height, design requirements, construction schedule, and budget. It is important to consider these factors to choose the most suitable system for a specific building structure, as each system has its own advantages and limitations.
- Q: What are the potential environmental impacts of steel structure manufacturing and construction?
- The steel structure manufacturing and construction industry can have several potential environmental impacts. One significant impact is the emission of greenhouse gases during the production of steel. Steel is primarily made from iron ore, which requires a substantial amount of energy and emits carbon dioxide (CO2) during the extraction and refining process. The CO2 emissions contribute to climate change and global warming. Another environmental concern is the extraction of raw materials. Steel production requires large quantities of natural resources, such as iron ore, coal, and limestone. The extraction of these materials can lead to habitat destruction, deforestation, and soil erosion. Mining activities may also cause water pollution, as chemicals used in the extraction process can contaminate nearby water sources. The manufacturing process also generates waste and pollutants. Steel mills produce various types of waste, including slag, dust, and emissions from furnaces. These by-products can harm air quality and contaminate nearby soil and water if not properly managed. Steel structures also have a significant impact during the construction phase. The transportation of steel components to the construction site requires energy and contributes to carbon emissions. Additionally, the construction process itself can lead to habitat destruction, noise pollution, and the generation of construction waste. However, there are steps that can be taken to mitigate these environmental impacts. The steel industry is continuously working on improving efficiency and reducing its carbon footprint. Techniques such as recycling steel scrap and using cleaner energy sources can help reduce the environmental impact of steel production. In construction, adopting sustainable practices such as using environmentally friendly materials, optimizing transportation routes, and minimizing waste generation can also mitigate the impact of steel structure construction on the environment. Additionally, designing structures that are energy-efficient and have a long lifespan can reduce the overall environmental footprint of steel structures. Overall, while the steel structure manufacturing and construction industry has potential environmental impacts, there are ways to mitigate these effects through sustainable practices and continuous improvement in manufacturing processes.
Send your message to us
Factory steel structure drawing
- Loading Port:
- China Main Port
- Payment Terms:
- TT OR LC
- Min Order Qty:
- -
- Supply Capability:
- -
OKorder Service Pledge
OKorder Financial Service
Similar products
Hot products
Hot Searches
Related keywords



