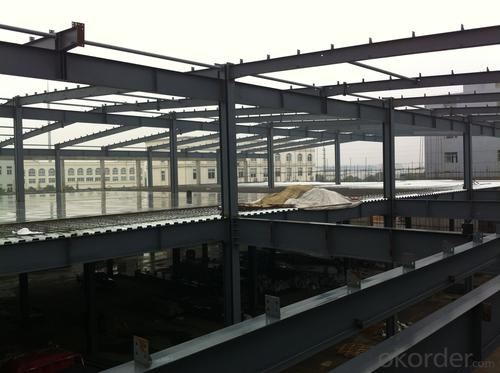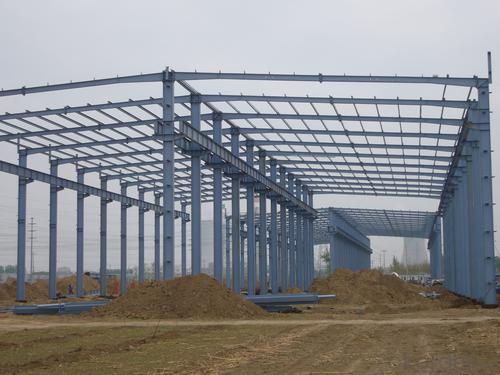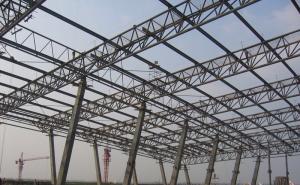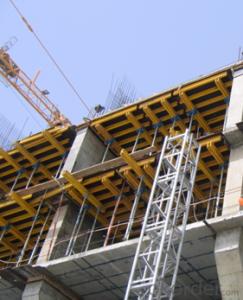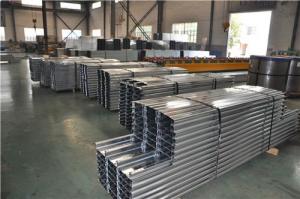Grid frame structure steel structure
- Loading Port:
- China Main Port
- Payment Terms:
- TT OR LC
- Min Order Qty:
- -
- Supply Capability:
- -
OKorder Service Pledge
OKorder Financial Service
You Might Also Like
Specifications
Specifications
1) . Easy to install, fire proof, good insulation
2). Certification: ISO9001:2000, SGS Standard.
Steel Structure Warehouse:
1.The steel structure of the connection method: welding connection
2.Steel structure design common norms are as follows: "Steel Design Code" (GB50017-2003) Cold-formed steel structure technical specifications" (GB50018-2002) "Construction Quality Acceptance of Steel" (GB50205-2001) "Technical Specification for welded steel structure" (JGJ81-2002, J218-2002) "Technical Specification for Steel Structures of Tall Buildings" (JGJ99-98)
3.The characteristics of steel Light weight steel structure Higher reliability of steel work Steel anti-vibration (earthquake), impact and good Steel structure for a higher degree of industrialization Steel can be assembled quickly and accurately Large steel interior space Likely to cause sealing structure Steel corrosive Poor fire-resistant steel Recyclable steel shorter duration
4.Commonly used steel grades and performance of steel Carbon
structural steel: Q195, Q215, Q235, Q255, Q275, etc.
High-strength low-alloy structural steel Quality carbon structural steel and alloy structural steel Special purpose steel Product Feature Carport, House, Office, Shop, Toilet, Villa, Warehouse, Workshop, Plant Other Information
Products have been all over the country more than 20 provinces, municipalities and autonomous regions, and have been exported to Europe, North America, the Middle East, Africa, Asia and other countries and regions, the widespread use
Welcome to our factory, we assure that our products will satisfy your needs with designs, competitive performance price ratio and best services.
- Q: What are the common design considerations for steel retaining walls?
- There are several common design considerations that need to be taken into account when designing steel retaining walls. These considerations include: 1. Retaining wall height: The height of the retaining wall will determine the type and thickness of steel members required to resist the lateral earth pressure. The taller the wall, the more robust the steel members need to be. 2. Lateral earth pressure: The lateral earth pressure exerted on the retaining wall is a critical factor in design. Factors such as soil type, slope angle, and water content need to be considered to determine the appropriate level of lateral support needed. 3. Foundation conditions: The type and condition of the foundation where the retaining wall will be constructed is crucial. Factors such as soil bearing capacity, soil settlement, and potential for soil erosion need to be assessed to ensure a stable foundation for the retaining wall. 4. Drainage: Proper drainage behind the retaining wall is essential to prevent the buildup of hydrostatic pressure. Adequate provision for drainage needs to be incorporated into the design, including weep holes, gravel backfill, and drainage pipes. 5. Wall geometry and configuration: The shape and configuration of the retaining wall will affect its stability and structural integrity. Factors such as wall thickness, reinforcement spacing, and the presence of any curves or bends need to be considered during the design process. 6. Seismic considerations: In areas prone to earthquakes, the retaining wall design needs to incorporate seismic design principles to withstand ground motions. This may involve additional reinforcement, anchorage, or special construction techniques to ensure the wall's stability during seismic events. 7. Durability and corrosion protection: Steel retaining walls are susceptible to corrosion, especially in environments with high moisture or exposure to saltwater. Proper coatings or galvanization should be applied to protect the steel members from rust and corrosion, ensuring the longevity of the retaining wall. By considering these design considerations, engineers can develop steel retaining walls that are structurally sound, durable, and capable of withstanding the forces exerted by the surrounding soil and other external factors.
- Q: What are the advantages and disadvantages of using pre-fabricated steel structures?
- One advantage of using pre-fabricated steel structures is that they are highly durable and can withstand extreme weather conditions, making them ideal for areas prone to earthquakes, hurricanes, or heavy snow loads. Additionally, pre-fabricated steel structures are quick and easy to assemble, leading to reduced construction time and cost. They can also be easily customized and modified to suit specific design requirements. However, there are a few disadvantages to consider as well. The initial cost of pre-fabricated steel structures can be higher compared to traditional construction methods. Additionally, the transportation of large steel components to the construction site can be challenging and costly. The design and customization options may also be limited, as the structures are typically manufactured according to standard sizes and shapes. Finally, steel structures can be susceptible to corrosion if not properly maintained, requiring regular inspections and treatments.
- Q: What are the design considerations for steel educational buildings?
- When architects and engineers design steel educational buildings, they must take into account several important factors: 1. Ensuring structural integrity is crucial. Steel is renowned for its strength and durability, making it an ideal material for educational buildings. The design should ensure that the structure can withstand various loads, including heavy equipment, furniture, and a large number of occupants. 2. Flexibility and adaptability are key considerations. Educational buildings often need to accommodate different functions and activities. The design should allow for easy reconfiguration of spaces, such as classrooms, laboratories, libraries, and common areas, to meet changing needs over time. 3. Energy efficiency is a significant concern. Educational buildings consume a significant amount of energy. By incorporating energy-efficient design features, such as proper insulation, solar panels, and efficient HVAC systems, energy usage can be reduced, leading to lower operating costs. 4. Acoustics and sound insulation are important for effective communication and concentration in classrooms and other learning spaces. The design should consider sound insulation measures to minimize noise transfer between rooms and control reverberation within spaces. 5. Natural light and ventilation contribute to a conducive learning environment. The design should maximize the use of natural light through well-placed windows and skylights, as well as incorporate strategies for effective natural ventilation to improve indoor air quality. 6. Accessibility and inclusivity are vital considerations. Educational buildings should be designed to be accessible to all users, including those with disabilities. This involves providing appropriate ramps, elevators, and accessible restrooms, as well as considering the needs of individuals with visual or hearing impairments. 7. Safety and security should be prioritized. The design should incorporate features such as fire-resistant materials, emergency exits, alarm systems, and appropriate lighting in critical areas to ensure the safety and security of students, staff, and visitors. 8. Sustainability and environmental impact should be considered. Steel is a highly recyclable material, and its use in educational buildings can contribute to sustainable construction practices. Designers should consider incorporating sustainable design principles, such as using recycled steel, minimizing waste during construction, and implementing water and waste management systems. In conclusion, the design considerations for steel educational buildings should prioritize functionality, durability, energy efficiency, comfort, accessibility, safety, and sustainability. This will create a conducive learning environment for both students and educators.
- Q: What are the applications of steel structures in industrial buildings?
- Steel structures have a wide range of applications in industrial buildings due to their numerous advantages. Firstly, steel structures are incredibly strong and durable, making them ideal for supporting heavy machinery and equipment commonly found in industrial settings. This allows for larger open spaces within the building, providing flexibility for layout and accommodating various production processes. Additionally, steel structures offer great flexibility in terms of design and construction. They can be easily customized to meet specific requirements and can be erected quickly, saving time and money. Moreover, steel structures can easily be expanded or modified in the future, allowing for scalability as the needs of the industrial building change over time. Another significant application of steel structures in industrial buildings is their ability to withstand harsh environmental conditions. Steel is resistant to fire, corrosion, and pests, ensuring the safety and longevity of the building. This is particularly crucial in industrial environments, where hazardous materials or processes are often present. Furthermore, steel structures are known for their sustainability. Steel is a recyclable material, making it an environmentally friendly choice for construction. Additionally, steel structures can be designed to maximize natural light, reducing the need for artificial lighting and saving energy costs. In conclusion, the applications of steel structures in industrial buildings are vast and varied. From providing strength and durability to allowing for flexibility and customization, steel structures are an excellent choice for supporting the demanding requirements of industrial environments.
- Q: What are the design considerations for steel theme parks?
- To ensure the safety, functionality, and overall experience for park visitors, it is crucial to carefully consider design aspects for steel theme parks. Some important factors to take into account are as follows: 1. Structural Integrity: The strength and durability of steel make it a popular choice for theme parks. Designers must ensure that steel structures, such as roller coasters, rides, and buildings, are capable of withstanding the various forces they will encounter, including weight, wind, and vibrations. 2. Safety Precautions: Safety should be the top priority in theme parks. Designers should incorporate safety features like guardrails, barriers, and restraints to prevent accidents and ensure the well-being of visitors. Moreover, emergency evacuation plans and systems should be integrated into the park's design to handle unforeseen circumstances. 3. Accessibility: Designing theme parks with accessibility in mind is essential to accommodate visitors with disabilities. This involves providing ramps, elevators, and accessible seating options on rides, as well as ensuring that pathways and queue lines are wide enough for wheelchair users. 4. Integration of Theme: Steel theme parks often have a specific theme or storyline that runs throughout the park's design. Designers need to consider how to incorporate steel structures in a way that complements and enhances the overall theme, creating a unified and immersive experience for visitors. 5. Aesthetic Considerations: Steel structures can be visually appealing and contribute to the park's overall ambiance. Design considerations should include selecting appropriate finishes, colors, and coatings to enhance the aesthetic appeal of the steel elements while also ensuring their durability. 6. Maintenance and Longevity: Regular maintenance is necessary to ensure the continued operation and safety of steel theme parks. Designers must consider accessibility for maintenance personnel and the ease of replacing or repairing steel components when needed. Additionally, it is important to consider the lifespan of steel structures and take proper corrosion protection measures to prevent premature deterioration. 7. Environmental Impact: Designers should also take the environmental impact of steel theme parks into account. This involves considerations such as using energy-efficient lighting, sustainable materials, and implementing waste management practices to minimize the park's carbon footprint and promote sustainability. By carefully considering these design factors, steel theme parks can provide visitors with a safe, enjoyable, and immersive experience while ensuring the long-term durability and success of the park.
- Q: What is an engineering structure?
- According to the materials used, the main types of engineering structures are concrete structure, steel structure, masonry structure and wood structure, etc..
- Q: How are steel structures used in the construction of educational and research centers?
- Steel structures are commonly used in the construction of educational and research centers due to their numerous benefits. Steel provides the necessary strength and durability to support large spans and heavy loads, allowing for flexible and open floor plans that can easily accommodate a variety of educational and research activities. Moreover, steel structures are quick to erect, reducing construction time and costs. Their fire-resistant properties and ability to withstand extreme weather conditions also make them a safe and reliable choice for educational and research facilities.
- Q: What are the different types of steel gates used in construction?
- There are several different types of steel gates commonly used in construction, including swing gates, sliding gates, cantilever gates, and bi-fold gates. These gates vary in their design, operation, and functionality, making them suitable for different construction projects and requirements.
- Q: What are the advantages of using pre-fabricated steel structures?
- There are several advantages of using pre-fabricated steel structures: 1. Cost-effective: Pre-fabricated steel structures are generally more cost-effective compared to traditional construction methods. The use of standardized components and efficient manufacturing processes help reduce overall construction costs. 2. Time-efficient: Pre-fabricated steel structures can be constructed and installed much faster than conventional buildings. The components are manufactured off-site in a controlled environment, allowing for simultaneous site preparation and manufacturing. This significantly reduces construction time and enables quicker occupancy or utilization of the building. 3. Design flexibility: Steel structures offer a high degree of design flexibility, allowing for customization and adaptation to various architectural styles. The modular nature of pre-fabricated steel components enables easy expansion or modification of the structure as per the changing needs of the project. 4. Durability and strength: Steel is a highly durable and strong material, capable of withstanding extreme weather conditions, earthquakes, and other natural disasters. Pre-fabricated steel structures are designed to meet specific engineering requirements and are built to last for decades. 5. Sustainability: Steel is a sustainable building material, as it can be recycled and reused. Pre-fabricated steel structures are often made from recycled steel, reducing the demand for new materials and minimizing the environmental impact. Additionally, steel structures can accommodate energy-efficient features such as insulation, green roofing, and solar panels, making them more sustainable in terms of energy consumption. 6. Safety: Steel structures provide a high level of safety and security. They are resistant to fire, pests, and rot, reducing the risk of structural damage. The strength and stability of steel also contribute to the overall safety of the building. 7. Low maintenance: Steel structures require minimal maintenance compared to other construction materials. The durability and resilience of steel result in lower repair and maintenance costs over the lifespan of the building. 8. Consistency and quality: Pre-fabricated steel structures are manufactured in controlled factory settings, ensuring consistent quality and precision. This eliminates the variability and potential defects that can occur in on-site construction, leading to a higher quality end product. Overall, the advantages of using pre-fabricated steel structures make them an attractive choice for a wide range of construction projects, including commercial buildings, warehouses, industrial facilities, and even residential homes.
- Q: How are steel structures used in industrial facilities and factories?
- Steel structures are extensively used in industrial facilities and factories due to their durability, strength, and versatility. They form the framework for the construction of various buildings and structures like warehouses, manufacturing plants, assembly lines, and storage facilities. Steel structures provide a robust support system that can withstand heavy loads, seismic activities, and extreme weather conditions, ensuring the safety and longevity of these industrial facilities. Additionally, steel structures offer flexibility for future expansions or modifications, making them a preferred choice for the ever-evolving needs of industrial operations.
Send your message to us
Grid frame structure steel structure
- Loading Port:
- China Main Port
- Payment Terms:
- TT OR LC
- Min Order Qty:
- -
- Supply Capability:
- -
OKorder Service Pledge
OKorder Financial Service
Similar products
Hot products
Hot Searches
Related keywords



