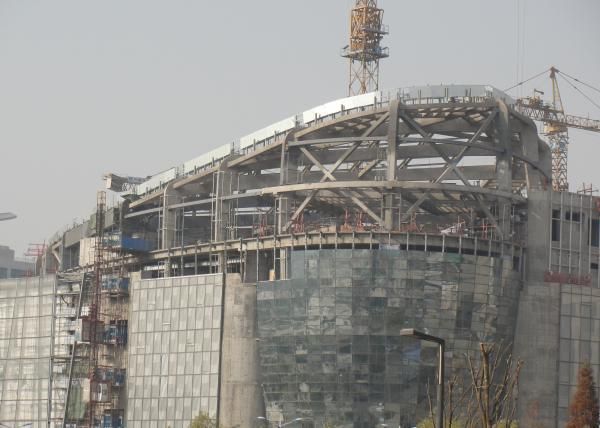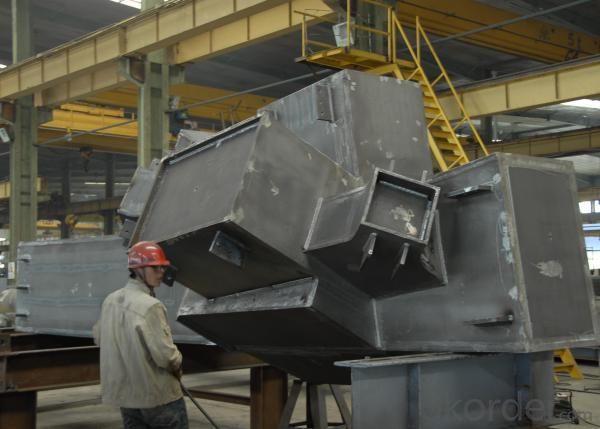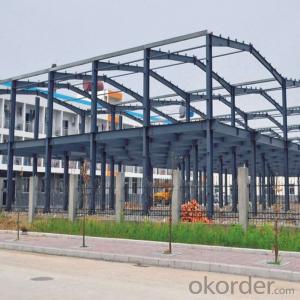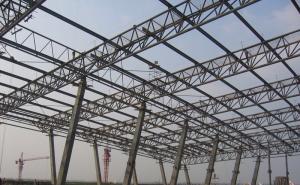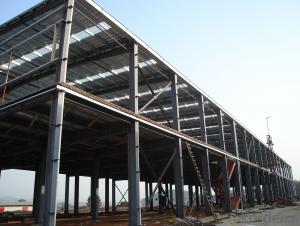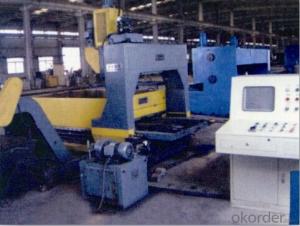Metal Building Steel Structure
- Loading Port:
- China Main Port
- Payment Terms:
- TT or LC
- Min Order Qty:
- 1000MTONS m.t.
- Supply Capability:
- 5000MTONS/MONTH m.t./month
OKorder Service Pledge
OKorder Financial Service
You Might Also Like
Specifications of metal building steel structure
Project type : business building steel structure(shopping mall)
Designer:P&T Group
Consultant : Manusell consultants
Structure type :Box, tube, complex spatial structure
Building area: 52600 square meters
Quantities: 5000 t
1. GB standard material
2. High Structural safety and reliability
3. The production can reach GB/JIS/ISO/ASME standard
Packaging & Delivery of metal building steel structure
1. According to the project design and the component size, usually the main component parts are nude packing and shipped by bulk vessel. And the small parts are packed in box or suitable packages and shipped by containers.
2. This will be communicated and negotiated with buyer according to the design.
Engineering Design Software of metal building steel structure
Tekla Structure \ AUTO CAD \ PKPM software etc
⊙Complex spatial structure project detailed design
⊙Construct 3D-model and structure analysis. ensure the accuracy of the workshop drawings
⊙Steel structure detail ,project management, automatic Shop Drawing, BOM table automatic generation system.
⊙Control the whole structure design process, we can obtain higher efficiency and better results
Technical support of metal building steel structure
|
Worker |
Rate of frontline workers with certificate on duty reaches 100% |
|
Welder |
186 welders got AWS & ASME qualification 124 welders got JIS qualification 56 welders got DNV &BV qualification |
|
Technical inspector |
40 inspectors with UT 2 certificate 10 inspectors with RT 2 certificate 12 inspectors with MT 2 certificate 3 inspectors with UT3 certificate |
|
Engineer |
21 engineers with senior title 49 engineers with medium title 70 engineers with primary title. 61 First-Class Construction Engineers 182 Second-Class Construction Engineers |
|
International certification |
10 engineers with International Welding engineer, 8 engineers with CWI. |
Production Flow of steel structure/metal building
Material preparation—cutting—fitting up—welding—component correction—rust removal—paint coating—packing—to storage and transportation (each process has the relevant inspection)
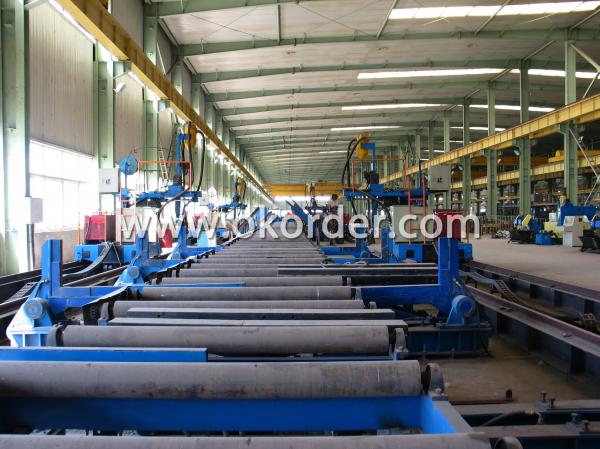 |
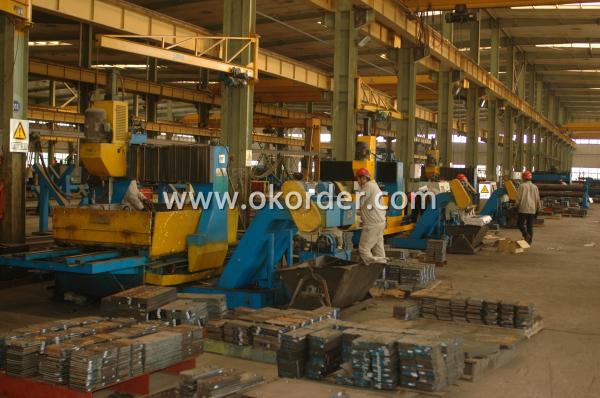 |
|
steel structure H-beam welding line |
steel structure cutting (blanking) |
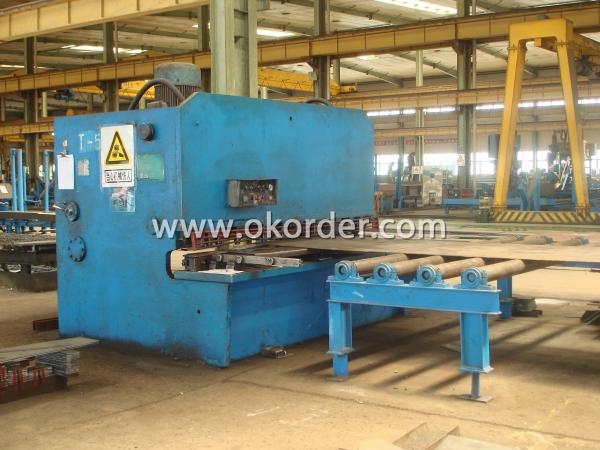 |
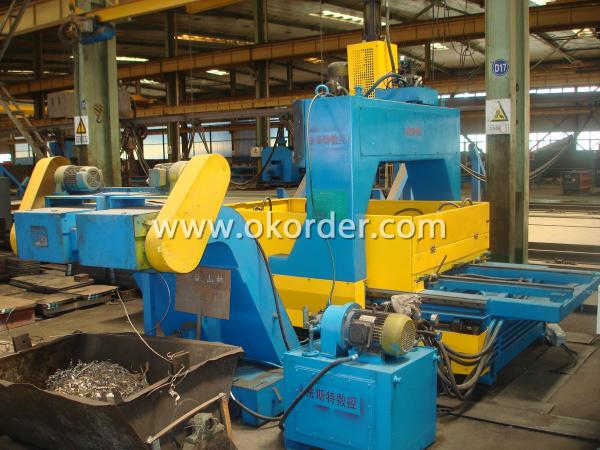 |
|
steel structure plate shearing machine |
steel structure drilling |
*Characters of Structure Steel
1. Steel is characterized by high strength, light weight, good rigidity, strong deformation capacity, so it is suitable for construction of large-span, super high and super-heavy buildings particularly;
2. It with good homogeneous and isotropic, is an ideal elastomer which perfectly fits the application of general engineering;
3. The material has good ductility and toughness, so it can have large deformation and it can well withstand dynamic loads;
4. Steel structure’s construction period is short;
5. Steel structure has high degree of industrialization and can realize-specialized production with high level of mechanization.
*Steel structure application
1. Heavy industrial plants: relatively large span and column spacing; with a heavy duty crane or large-tonnage cranes; or plants with 2 to 3 layers cranes; as well as some high-temperature workshop should adopt steel crane beams, steel components, steel roof, steel columns, etc. up to the whole structure.
2. Large span structure: the greater the span of the structure, the more significant economic benefits will have by reducing the weight of the structure
3. Towering structures and high-rise buildings: the towering structure, including high-voltage transmission line towers, substation structure, radio and television emission towers and masts, etc. These structures are mainly exposed to the wind load. Besides of its light weight and easy installation, structure steel can bring upon with more economic returns by reducing the wind load through its high-strength and smaller member section.
4. Structure under dynamic loads: As steel with good dynamic performance and toughness, so it can be used directly to crane beam bearing a greater or larger span bridge crane
5. Removable and mobile structures: Structure Steel can also apply to movable Exhibition hall and prefabricated house etc by virtue of its light weight, bolt connection, easy installation and uninstallation. In case of construction machinery, it is a must to use structure steel so as to reduce the structural weight.
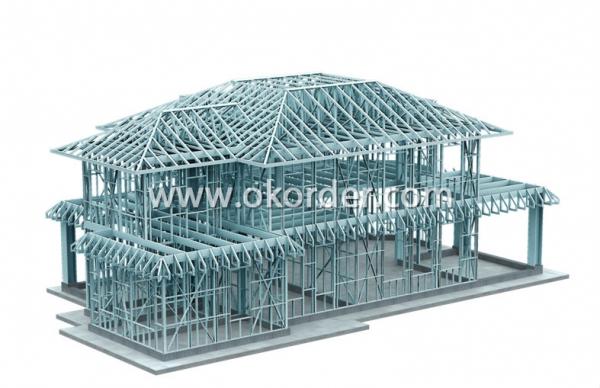
6. Containers and pipes: the high-pressure pipe and pipeline, gas tank and boiler are all made of steel for the sake of its high strength and leakproofness
7. Light steel structure: light steel structures and portal frame structure combined with single angle or thin-walled structural steel with the advantages of light weight, build fast and steel saving etc., in recent years has been widely used.
8. Other buildings: Transport Corridor, trestle and various pipeline support frame, as well as blast furnaces and boilers frameworks are usually made of steel structure.
All in all, according to the reality, structure steel is widely used for high, large, heavy and light construction.
- Q: How are steel structures designed for resisting impact loads?
- Various methods and considerations are employed in the design of steel structures to withstand impact loads. One important factor is the careful selection of the appropriate material and design strength. Steel is renowned for its high strength-to-weight ratio, making it an optimal choice for structures that need to endure impact forces. Designers also take into account the specific requirements and potential sources of impact. This involves analyzing the magnitude, duration, and direction of the impact forces. For instance, structures located in earthquake-prone areas may require different design considerations compared to structures that are susceptible to vehicular impact. To enhance the impact resistance of steel structures, engineers may incorporate specific design features. These can include the utilization of reinforced sections, such as thicker beams or columns, or the addition of bracing elements to enhance overall structural stability. The design may entail a combination of dynamic analysis and computer simulations to accurately predict how the structure will behave under impact loads. Another consideration is the implementation of energy-absorbing mechanisms. These mechanisms aid in dissipating the impact energy and minimizing the potential damage to the structure. This can involve the use of dampers, shock absorbers, or other devices that absorb and dissipate the impact forces. Furthermore, steel structures can be designed with redundancy and reserve strength. This means that even if certain elements fail under impact, the structure can still maintain its overall integrity and resist collapse. This redundancy ensures that the structure can withstand unexpected impacts without experiencing catastrophic failure. Lastly, regular inspections and maintenance play a crucial role in ensuring the ongoing resistance of steel structures to impact loads. Periodic assessments can detect any structural weaknesses or damages that may have occurred over time. Timely repairs or reinforcements can then be implemented to uphold the structural integrity and enhance its ability to withstand future impact loads. In conclusion, the resistance of steel structures to impact loads is achieved through the selection of appropriate materials, consideration of specific impact requirements, incorporation of design features, use of energy-absorbing mechanisms, provision of redundancy and reserve strength, and regular inspections and maintenance. These measures guarantee that steel structures can effectively endure impact forces and maintain their structural integrity.
- Q: What are the typical costs associated with steel structures?
- The typical costs associated with steel structures can vary depending on several factors such as the size, complexity, design, and location of the structure. However, in general, steel structures tend to be cost-effective compared to other building materials due to their durability, strength, and ease of construction. The costs typically include materials, labor, engineering and design fees, permits, site preparation, and any additional features or finishes desired. It is recommended to consult with a professional contractor or engineer to get accurate cost estimates for specific steel structure projects.
- Q: What are the design considerations for steel walkways and footbridges?
- When designing steel walkways and footbridges, there are several important considerations that need to be taken into account. These considerations include the following: 1. Structural Integrity: Steel walkways and footbridges need to be designed to withstand the anticipated loads and forces they will be subjected to. This includes considering the weight of pedestrians, as well as any additional loads such as equipment, snow, and wind. The structural design should ensure that the walkway or footbridge can support these loads without any deflection or failure. 2. Safety: Safety is of utmost importance when designing walkways and footbridges. Designers must consider factors such as slip resistance, guardrails, handrails, and barriers to prevent falls or accidents. The walkway should also be designed to minimize any potential hazards or obstructions that may cause tripping or injury to pedestrians. 3. Accessibility: Walkways and footbridges should be designed to be accessible to people of all abilities. This includes incorporating features such as ramps, elevators, or lifts to accommodate individuals with mobility impairments. The design should also consider the appropriate width and slope to ensure easy and comfortable access. 4. Durability: Steel walkways and footbridges are exposed to various environmental conditions, such as moisture, temperature variations, and corrosive agents. The design should take into account appropriate protective coatings, such as galvanization or paint, to prevent corrosion and ensure long-term durability. Additionally, the material selection and design should consider the potential for fatigue and aging effects. 5. Aesthetics: Walkways and footbridges are often visible structures that can contribute to the overall visual appeal of an area. Designers should consider the aesthetics of the structure, ensuring that it complements the surrounding environment and fits within the overall architectural context. 6. Maintenance: The design should consider ease of maintenance and repair. Accessible and safe methods for inspection, cleaning, and maintenance should be incorporated into the design to ensure that the walkway or footbridge can be kept in good condition throughout its lifespan. Overall, the design considerations for steel walkways and footbridges involve structural integrity, safety, accessibility, durability, aesthetics, and maintenance. By carefully considering these factors, designers can create functional and visually pleasing structures that provide safe and efficient pedestrian access.
- Q: How are steel structures designed for renewable energy facilities?
- Steel structures are commonly used in the design of renewable energy facilities due to their high strength, durability, and flexibility. These structures are designed to support various components and equipment essential for the operation of renewable energy systems such as wind turbines, solar panels, and hydroelectric generators. In the case of wind turbines, steel towers are designed to withstand the dynamic loads exerted by the rotating blades and to provide stability and support for the turbine. The design of these steel towers takes into account factors such as wind speed, turbulence, and site-specific conditions. Engineers use advanced computer modeling and analysis techniques to ensure the structural integrity and safety of the tower. For solar power facilities, steel structures are used to support solar panels and racks. These structures are designed to withstand static loads from the weight of the panels, as well as dynamic loads such as wind and snow loads. The design also considers factors such as panel orientation, tilt angle, and exposure to sunlight throughout the year to maximize energy production. Steel structures are also utilized in hydropower plants, where they support the turbines and generators. These structures need to withstand the forces generated by the flowing water and provide stability for the power generation equipment. The design of these structures considers factors such as water flow rates, pressure, and turbine size to ensure efficient and safe operation. In the design process, engineers consider the specific requirements of each renewable energy facility, including its location, environmental conditions, and energy production goals. They work closely with structural designers, architects, and other professionals to develop optimal steel structures that meet the technical and safety standards while maximizing energy output. Overall, steel structures play a crucial role in the design of renewable energy facilities by providing the necessary support, strength, and resilience required for the efficient and reliable operation of these systems.
- Q: How are steel structures used in power plants and industrial facilities?
- Steel structures are extensively used in power plants and industrial facilities due to their strength, durability, and versatility. They provide the necessary support and stability for heavy equipment, machinery, and infrastructure in these settings. Steel structures are used in power plants to house boilers, turbines, and generators, as well as for the construction of chimneys, cooling towers, and transmission lines. In industrial facilities, steel structures are commonly employed for manufacturing plants, warehouses, storage facilities, and assembly lines. Their ability to withstand extreme temperatures, resist corrosion, and facilitate efficient construction makes steel structures indispensable in power plants and industrial facilities.
- Q: What are the different types of steel columns used in building construction?
- There are several types of steel columns used in building construction, including H-shaped columns, I-shaped columns, box columns, and tube columns.
- Q: How are steel structures designed to provide adequate access and egress?
- Adequate access and egress in steel structures are achieved through various methods. Initially, the placement and size of doors and windows are taken into account during the design process. These openings are strategically positioned to allow smooth and efficient movement in and out of the structure. Moreover, the design incorporates stairs and ramps to facilitate safe and accessible transitions between different levels of the building. These elements are carefully designed with appropriate dimensions, handrails, and non-slip surfaces to ensure the safety of users. Additionally, elevators and lifts can be installed in steel structures to enhance accessibility for individuals with limited mobility. These vertical transportation systems adhere to relevant accessibility standards and regulations, ensuring that everyone can easily navigate the building. Furthermore, the design also considers the placement of emergency exits and evacuation routes. These exits are strategically located and designed to provide clear and unobstructed pathways to safety during emergencies. Overall, the design of steel structures prioritizes the provision of adequate access and egress by meticulously planning the placement and design of doors, windows, stairs, ramps, elevators, and emergency exits. This guarantees efficient and safe movement for individuals entering and exiting the structure.
- Q: What are the different types of steel stairs and handrails used in buildings?
- There are several types of steel stairs and handrails commonly used in buildings. Some of the most common types include straight stairs, spiral stairs, and floating stairs. Handrails can be made of steel tubes, flat bars, or even glass panels. Each type of steel stairs and handrails offers its own unique design and functionality, catering to different architectural styles and building requirements.
- Q: What are the considerations for designing steel structures in areas prone to hurricanes?
- When designing steel structures in areas prone to hurricanes, several considerations need to be taken into account. Firstly, the design should incorporate a robust structural system capable of withstanding high wind loads. This may involve using stronger and heavier steel sections, reinforced connections, and bracing systems to enhance the overall stability and resistance to wind forces. Secondly, the erection process should be carefully planned, ensuring that all components are securely fastened and assembled correctly to prevent any weak points or potential failure during a hurricane. Additionally, the design should incorporate measures to mitigate the impact of flying debris, such as using impact-resistant glazing or protective barriers. Lastly, the structure should be designed to allow for proper drainage and minimize the potential for water infiltration, as hurricanes often bring heavy rainfall. Overall, a comprehensive understanding of wind dynamics, careful detailing, and incorporating specific hurricane-resistant design provisions are essential for designing steel structures in hurricane-prone areas.
- Q: How are steel structures used in schools and educational buildings?
- Steel structures are commonly used in schools and educational buildings due to their numerous advantages. Steel offers superior strength and durability, making it ideal for ensuring the safety of students and staff. It allows for the construction of large open spaces, facilitating flexible and adaptable layouts that can easily accommodate evolving educational needs. Additionally, steel structures are quick to erect, reducing construction time and disruption to academic activities.
1. Manufacturer Overview
| Location | SHANDONG,China |
| Year Established | 2008 |
| Annual Output Value | Above US$20 Billion |
| Main Markets | WEST AFRICA,INDIA,JAPAN,AMERICA |
| Company Certifications | ISO9001:2008;ISO14001:2004 |
2. Manufacturer Certificates
| a) Certification Name | |
| Range | |
| Reference | |
| Validity Period |
3. Manufacturer Capability
| a) Trade Capacity | |
| Nearest Port | TIANJIN PORT/ QINGDAO PORT |
| Export Percentage | 0.6 |
| No.of Employees in Trade Department | 3400 People |
| Language Spoken: | English;Chinese |
| b) Factory Information | |
| Factory Size: | Above 150,000 square meters |
| No. of Production Lines | Above 10 |
| Contract Manufacturing | OEM Service Offered;Design Service Offered |
| Product Price Range | Average, High |
Send your message to us
Metal Building Steel Structure
- Loading Port:
- China Main Port
- Payment Terms:
- TT or LC
- Min Order Qty:
- 1000MTONS m.t.
- Supply Capability:
- 5000MTONS/MONTH m.t./month
OKorder Service Pledge
OKorder Financial Service
Similar products
Hot products
Hot Searches
Related keywords




