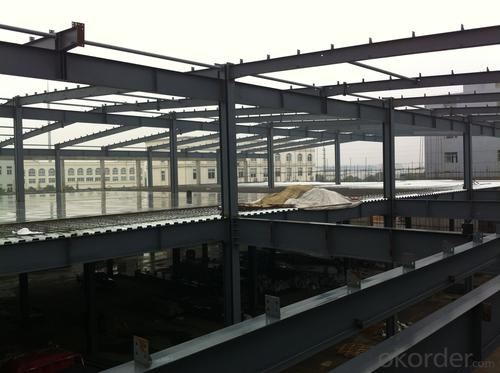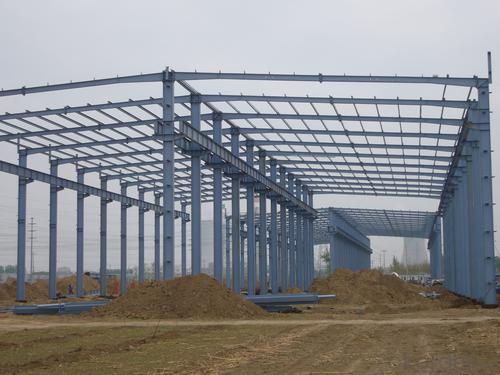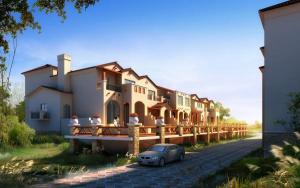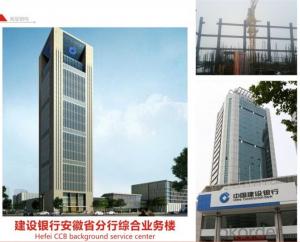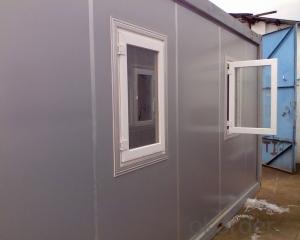Steel Strucutre Construction For Housing
- Loading Port:
- China Main Port
- Payment Terms:
- TT OR LC
- Min Order Qty:
- -
- Supply Capability:
- -
OKorder Service Pledge
OKorder Financial Service
You Might Also Like
Steel Structure Building
1.the connection method of steel structure:
welding connection or bolt connection
2.Steel structure design common norms are as follows:
"Steel Design Code" (GB50017-2003)
"Cold-formed steel structure technical specifications" (GB50018-2002)
"Construction Quality Acceptance of Steel" (GB50205-2001)
"Technical Specification for welded steel structure" (JGJ81-2002, J218-2002)
"Technical Specification for Steel Structures of Tall Buildings" (JGJ99-98)
3.The characteristics of steel
Light weight steel structure
Higher reliability of steel work
Steel anti-vibration (earthquake), impact and good
Steel structure for a higher degree of industrialization
Steel can be assembled quickly and accurately
Large steel interior space
Likely to cause sealing structure
Steel corrosive
Poor fire-resistant steel
Recyclable steel
Steel shorter duration
4.Commonly used steel grades and performance of steel
Carbon structural steel: Q195, Q215, Q235, Q255, Q275, Q345,etc.
High-strength low-alloy structural steel
Quality carbon structural steel and alloy structural steel
Special purpose steel
5.Market:
Products have been all over the country more than 20 provinces, municipalities and autonomous regions, and have been exported to Europe, North America, the Middle East, Africa, Asia and other countries and regions, the widespread use
- Q: What are the design considerations for steel canopies and covered parking?
- Some design considerations for steel canopies and covered parking include structural stability, weather resistance, aesthetic appeal, and functionality. It is important to ensure that the steel canopy is structurally sound and able to withstand any potential loads or stresses, such as wind or snow. Weather resistance is crucial to protect both the canopy and the vehicles underneath from rain, snow, and sun exposure. Aesthetic appeal is another factor to consider, as the design should complement the surrounding architecture and enhance the overall visual appeal. Lastly, functionality is essential, including factors such as adequate lighting, ventilation, and accessibility for vehicles and pedestrians.
- Q: How are steel structures used in the construction of railway bridges?
- Steel structures are commonly used in the construction of railway bridges due to their high strength-to-weight ratio and durability. The use of steel allows for the construction of long-span bridges that can support heavy loads, such as trains. It also provides flexibility in design, allowing for various architectural forms and configurations. Additionally, steel structures are resistant to corrosion, reducing the need for maintenance and ensuring the longevity of the railway bridges.
- Q: How are steel structures designed to be resistant to floods and water damage?
- Steel structures are designed to be resistant to floods and water damage through various measures. Firstly, the foundations of steel structures are designed to be robust and elevated above the flood level to prevent direct contact with water. Additionally, steel components are treated with protective coatings, such as galvanization or paint, to minimize corrosion and damage caused by water exposure. Furthermore, the design includes provisions for proper drainage systems that allow water to flow away from the structure efficiently. These measures help ensure that steel structures can withstand the challenges posed by floods and minimize the risk of water damage.
- Q: What are the design considerations for steel silos and tanks?
- Some key design considerations for steel silos and tanks include structural stability, material durability, corrosion resistance, capacity requirements, and access for maintenance and inspection. Additionally, factors such as seismic design, wind loads, and thermal expansion need to be taken into account. Proper ventilation, insulation, and fire safety measures are also important considerations.
- Q: Can steel structures be designed to be flexible for future modifications?
- Yes, steel structures can be designed to be flexible for future modifications. Steel is a highly versatile and adaptable material, allowing for easy modifications and alterations to the structure. By incorporating flexible design principles and reconfigurable elements, steel structures can be easily modified to accommodate changing needs, such as adding or removing walls, expanding floor space, or integrating new features.
- Q: How are steel structures designed for efficient use of natural daylighting?
- Various strategies can be employed to maximize the utilization of natural daylighting in steel structures. A crucial aspect of efficient daylighting design is the incorporation of large windows or glazed openings in the steel structure. These windows can be strategically positioned to allow for optimal entry of natural light into the space. Additionally, the orientation of the building plays a significant role in the effective utilization of natural daylighting. By aligning the structure in a manner that maximizes exposure to the sun's path, designers can ensure that the building receives abundant natural light throughout the day. This can be achieved by carefully considering the building's location and the placement of windows and openings. Furthermore, the use of steel in construction enables the creation of flexible and open floor plans, which can enhance the distribution of natural light. By minimizing the number of internal walls and partitions, designers can ensure that natural light penetrates deeper into the building, reaching more areas and decreasing the need for artificial lighting. In addition to architectural considerations, the use of steel in construction also allows for the integration of daylighting systems such as light shelves, skylights, and light tubes. These systems can be integrated into the steel structure to effectively redirect and distribute natural light throughout the building, even in areas where windows or openings may not be feasible. Lastly, to optimize the energy efficiency of natural daylighting, steel structures can be designed with appropriate shading devices such as louvers or external fins. These devices help regulate the amount of direct sunlight entering the building, reducing glare and heat gain while still harnessing the benefits of natural light. Overall, designing steel structures for efficient use of natural daylighting entails a combination of factors including window placement, orientation, open floor plans, integration of daylighting systems, and the use of shading devices. By incorporating these strategies, designers can create steel structures that maximize the utilization of natural light, reducing dependence on artificial lighting and promoting energy efficiency.
- Q: In the installation of steel structure, insulation foil should be placed in the side wall or side wall? Why?
- The reasons are as follows: first, the sound insulation property is good.Two, fire performance is stronger.Three, in order to facilitate installation.
- Q: How are steel structures designed for liquefaction resistance?
- Steel structures can be designed to withstand liquefaction through various measures. Liquefaction occurs when loose, water-saturated soil loses its strength during an earthquake, causing it to behave like a liquid. To enhance the liquefaction resistance of steel structures, the following design considerations are typically implemented: 1. Proper foundation design: The foundation of a steel structure is crucial in providing stability during liquefaction. Deep foundations, such as pile foundations, are often preferred as they penetrate into more stable soil layers. The design of these foundations takes into account the expected levels of liquefaction and ensures adequate capacity to resist the resulting ground movements. 2. Soil improvement techniques: Various soil improvement techniques can be employed to increase the liquefaction resistance of the surrounding soil. Methods like compaction, densification, and dynamic compaction are commonly used to reduce the potential for liquefaction. These techniques involve compacting the soil or introducing additional materials to reinforce it, thereby reducing its susceptibility to liquefaction. 3. Ground improvement with stone columns or grouting: Stone columns or grouting can be installed within the soil to enhance its stability. These methods involve creating columns of compacted stone or injecting grout into the ground to increase its shear strength and reduce the potential for liquefaction. 4. Seismic isolation systems: Steel structures can be designed with seismic isolation systems that decouple the structure from the ground, minimizing the transmitted forces during an earthquake. These systems consist of isolators, such as rubber bearings or sliders, which absorb and dissipate the seismic energy. By reducing the ground motion transmitted to the structure, the likelihood of liquefaction-induced damage is decreased. 5. Structural redundancy and ductility: Steel structures can be designed with redundancy and ductility in mind. Redundancy ensures that the structure can sustain damage in one area without complete failure, while ductility allows the structure to deform in a controlled manner, absorbing and dissipating energy during an earthquake. By incorporating these design principles, steel structures can better withstand the ground movements associated with liquefaction. In summary, steel structures can be designed for liquefaction resistance through proper foundation design, soil improvement techniques, ground improvement methods, seismic isolation systems, and structural redundancy with ductility. These measures collectively enhance the structure's ability to withstand the effects of liquefaction during seismic events.
- Q: How are steel structures used in recycling and waste management facilities?
- Steel structures are widely used in recycling and waste management facilities due to their durability, strength, and versatility. These structures are utilized in various ways to support the operations and processes involved in recycling and waste management. One common application of steel structures in recycling facilities is the construction of sorting and segregation platforms. These platforms are essential for separating different types of recyclable materials efficiently. Steel structures provide a sturdy framework for conveyor systems, sorting machines, and other equipment used in the recycling process. In waste management facilities, steel structures are used to build storage areas and containers for the temporary containment of waste. These structures are designed to be large and robust enough to handle the weight and volume of various waste materials. Steel's resistance to corrosion and weathering ensures the long-term durability of these structures, even in harsh environments. Furthermore, steel structures are often utilized in the construction of incineration plants or waste-to-energy facilities. These facilities generate energy by burning waste materials, and steel structures are crucial in supporting the combustion process. They provide the necessary support for boilers, furnaces, and exhaust systems, ensuring the safe and efficient operation of the facility. Additionally, steel structures are used to create walkways, catwalks, and platforms within recycling and waste management facilities. These structures enable employees to access different areas of the facility safely, facilitating the monitoring and management of waste materials. Steel's high strength-to-weight ratio makes it an ideal choice for these elevated structures. Overall, steel structures play a vital role in recycling and waste management facilities by providing the necessary infrastructure for efficient and safe operations. Their durability, strength, and versatility make them an ideal choice for withstanding the demanding conditions and heavy loads associated with these industries.
- Q: How are steel structures designed to accommodate electrical and data systems?
- Steel structures are designed to accommodate electrical and data systems through various methods. This includes the incorporation of dedicated conduits, cable trays, and raceways within the steel framework to ensure proper routing and protection of electrical and data cables. Additionally, steel structures are designed with sufficient load-bearing capacity to support the weight of these systems, and provisions are made for grounding and bonding to ensure electrical safety. Overall, the design of steel structures takes into account the specific requirements of electrical and data systems to enable their seamless integration and functionality within the building.
Send your message to us
Steel Strucutre Construction For Housing
- Loading Port:
- China Main Port
- Payment Terms:
- TT OR LC
- Min Order Qty:
- -
- Supply Capability:
- -
OKorder Service Pledge
OKorder Financial Service
Similar products
Hot products
Hot Searches
Related keywords



