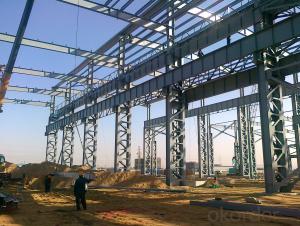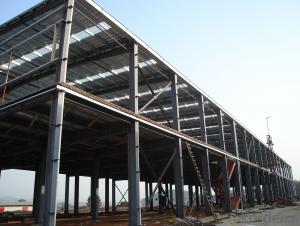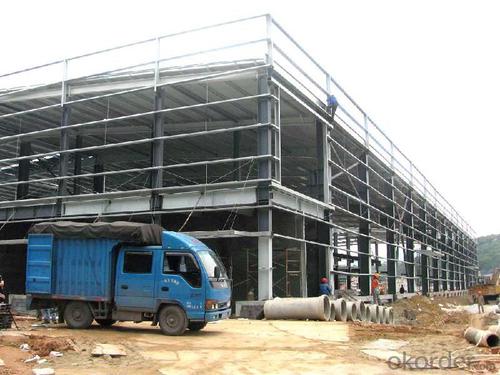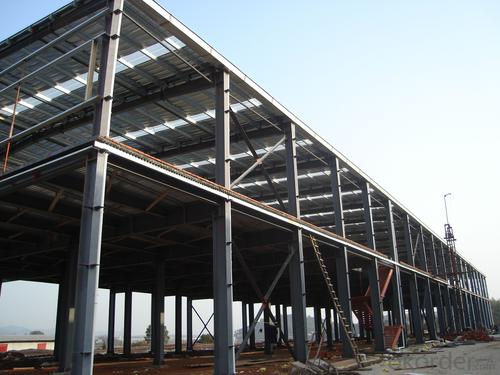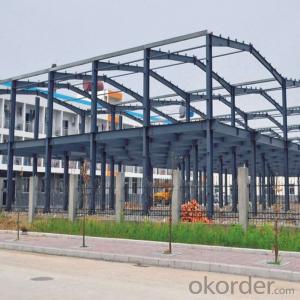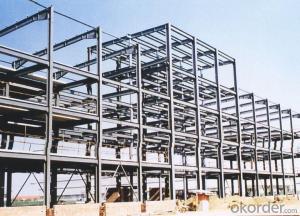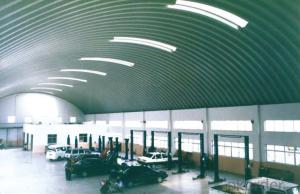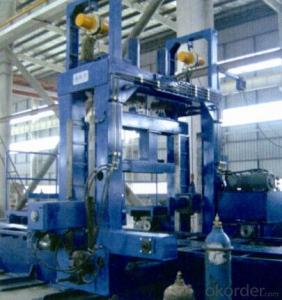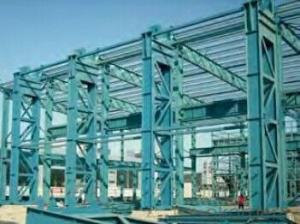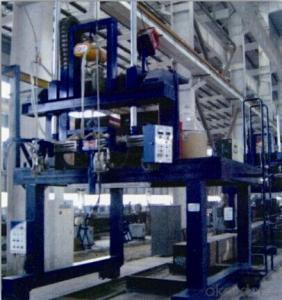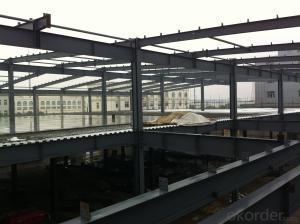Steel structure manufacturer in China
- Loading Port:
- China Main Port
- Payment Terms:
- TT OR LC
- Min Order Qty:
- -
- Supply Capability:
- -
OKorder Service Pledge
OKorder Financial Service
You Might Also Like
Steel Structure Building
1.the connection method of steel structure:
welding connection or bolt connection
2.Steel structure design common norms are as follows:
"Steel Design Code" (GB50017-2003)
"Cold-formed steel structure technical specifications" (GB50018-2002)
"Construction Quality Acceptance of Steel" (GB50205-2001)
"Technical Specification for welded steel structure" (JGJ81-2002, J218-2002)
"Technical Specification for Steel Structures of Tall Buildings" (JGJ99-98)
3.The characteristics of steel
Light weight steel structure
Higher reliability of steel work
Steel anti-vibration (earthquake), impact and good
Steel structure for a higher degree of industrialization
Steel can be assembled quickly and accurately
Large steel interior space
Likely to cause sealing structure
Steel corrosive
Poor fire-resistant steel
Recyclable steel
Steel shorter duration
4.Commonly used steel grades and performance of steel
Carbon structural steel: Q195, Q215, Q235, Q255, Q275, Q345,etc.
High-strength low-alloy structural steel
Quality carbon structural steel and alloy structural steel
Special purpose steel
5.Market:
Products have been all over the country more than 20 provinces, municipalities and autonomous regions, and have been exported to Europe, North America, the Middle East, Africa, Asia and other countries and regions, the widespread use
- Q: What are the considerations for designing steel gantry and overhead cranes?
- Designing steel gantry and overhead cranes involves several important considerations to ensure their safety, efficiency, and functionality. Here are some key factors that need to be taken into account: 1. Load capacity: Determining the maximum weight the crane needs to lift is crucial for selecting the appropriate structural components, such as beams, columns, and supporting structures. The crane's load capacity should exceed the heaviest load it is expected to handle. 2. Span and height: The crane's span, which is the distance between the runway beams or columns, and its height should be carefully considered. This helps determine the necessary dimensions and structural requirements to provide adequate clearance and ensure smooth movement of the crane. 3. Structural calculations: Structural calculations are essential to ensure that the steel gantry and overhead cranes can withstand the applied loads without any risk of failure. These calculations involve assessing the stress and deflection on the crane's components, such as beams, columns, and connections, to ensure they are within safe limits. 4. Crane configuration: The configuration of the crane, including the type of crane (single girder, double girder, etc.) and the placement of supporting structures, should be determined based on the specific requirements of the lifting operation. Factors such as the available space, the desired lifting height, and the movement required should be considered in this regard. 5. Safety features: Designing cranes with proper safety features is crucial to prevent accidents and ensure the well-being of operators and workers. This includes incorporating safety devices such as limit switches, overload protection, emergency stop buttons, and visual or audible warning systems. 6. Environmental conditions: Consideration should be given to the environmental conditions in which the crane will operate. Factors such as temperature variations, humidity, corrosive elements, and exposure to outdoor elements may impact the crane's design, material selection, and protective measures. 7. Regulatory compliance: Compliance with local regulations and industry standards is essential when designing steel gantry and overhead cranes. These regulations may cover aspects such as structural design, safety requirements, electrical components, and operator training. 8. Maintenance and future considerations: Designing cranes that are easy to maintain and service can reduce downtime and ensure smooth operation. Additionally, considering the potential for future modifications or expansions is important to accommodate any changes in the lifting requirements. In conclusion, designing steel gantry and overhead cranes involves careful consideration of load capacity, span and height, structural calculations, crane configuration, safety features, environmental conditions, regulatory compliance, and maintenance requirements. By addressing these considerations, designers can create cranes that are safe, efficient, and capable of meeting the specific lifting needs of the application.
- Q: How does corrosion affect steel structures and how can it be prevented?
- Corrosion is a natural process that occurs when steel structures are exposed to the environment, particularly moisture and oxygen. It can have detrimental effects on the integrity and durability of steel structures, which can lead to structural failures and safety hazards. Corrosion primarily affects steel structures by weakening the material, leading to loss of strength and load-bearing capacity. It gradually eats away at the surface of the steel, causing it to become thinner and more susceptible to deformation and failure. In severe cases, corrosion can result in complete structural collapse. To prevent corrosion and protect steel structures, several measures can be taken. The first line of defense is applying a protective coating to the surface of the steel. This can be achieved through methods like painting or galvanizing. These coatings act as a barrier, preventing moisture and oxygen from directly contacting the steel surface and slowing down the corrosion process. Regular maintenance and inspection are also crucial in preventing and detecting corrosion early on. Any signs of rust or deterioration should be promptly addressed, with damaged areas being cleaned, treated, and recoated. Additionally, proper drainage systems and ventilation should be in place to minimize the accumulation of moisture around steel structures. Another effective preventive measure is cathodic protection. This technique involves the installation of sacrificial anodes or impressed current systems that attract the corrosion process away from the steel structure. By sacrificing themselves, these anodes corrode instead of the steel, effectively protecting it from corrosion. In some cases, the use of corrosion-resistant alloys or stainless steel can be considered for construction projects where corrosion is a significant concern. These materials possess inherent resistance to corrosion and can significantly prolong the lifespan of steel structures. Overall, preventing corrosion in steel structures requires a combination of proactive measures such as protective coatings, regular maintenance, proper drainage systems, and the use of corrosion-resistant materials. By implementing these preventive strategies, the lifespan and safety of steel structures can be greatly enhanced.
- Q: What are the design considerations for steel residential complexes?
- When designing steel residential complexes, there are several important considerations that need to be taken into account. These considerations include structural integrity, fire safety, energy efficiency, aesthetics, and sustainability. Structural integrity is crucial in steel residential complexes as it ensures the safety and stability of the building. Steel has high strength-to-weight ratio, making it an ideal material for constructing tall and large buildings. The design should incorporate appropriate load-bearing systems, such as steel frames or reinforced concrete cores, to withstand various loads and natural disasters. Fire safety is another crucial consideration for steel residential complexes. Steel is a non-combustible material, but it can lose its strength under high temperatures. Therefore, fire-resistant measures should be implemented, such as fire-rated coatings or fireproof insulation, to protect the steel structure and prevent the spread of fire. Energy efficiency is an important aspect of modern building design. Steel residential complexes can incorporate energy-saving features like insulation, energy-efficient windows, and efficient HVAC systems to reduce energy consumption. The design should also consider the orientation of the building to maximize natural lighting and minimize heat gain or loss. Aesthetics play a significant role in residential complexes as they contribute to the overall appeal and livability of the building. Steel structures can offer design flexibility and creative possibilities, allowing architects to create unique and visually appealing designs. The exterior finishes, interior layouts, and landscaping should be carefully considered to create a harmonious and visually pleasing environment. Sustainability is becoming increasingly important in building design. Steel is a highly recyclable material, and using it in construction reduces the demand for new resources. The design can incorporate sustainable features like rainwater harvesting systems, green roofs, and energy-efficient appliances to minimize environmental impact. Additionally, the use of sustainable construction practices and materials can contribute to obtaining green building certifications. In conclusion, when designing steel residential complexes, structural integrity, fire safety, energy efficiency, aesthetics, and sustainability are crucial considerations. By addressing these factors, architects and engineers can create safe, visually appealing, and environmentally friendly residential complexes.
- Q: How are steel beams connected to columns?
- Steel beams are typically connected to columns using various types of connections, such as welding, bolting, or a combination of both. These connections ensure a secure and rigid attachment, allowing the steel beam to transfer loads to the column effectively.
- Q: How does the design of steel structures differ for industrial applications?
- The design of steel structures for industrial applications differs in several key aspects compared to other types of structures. The primary focus is on the strength, durability, and functionality required to meet the specific demands of industrial environments. One of the main differences is the larger scale and heavier loads that industrial structures need to support. Industrial facilities often house heavy machinery, equipment, and materials, which exert significant loads on the structure. Therefore, the design of steel structures for industrial applications must account for these loads and ensure that the structure can withstand them without any compromise in its integrity. Another crucial factor in the design of steel structures for industrial applications is the consideration of dynamic loads and vibrations. Industrial facilities often involve the operation of heavy machinery, which can generate vibrations and dynamic forces that need to be absorbed by the structure. The design must incorporate measures to mitigate these vibrations and ensure the overall stability and safety of the structure. Moreover, the design of steel structures for industrial applications must also address the specific needs of the industry in terms of functionality and practicality. Industrial facilities typically require large open spaces, high ceilings, and wide column spacing to accommodate storage, production lines, and large machinery. The design must provide flexibility for layout changes and expansion, ensuring that the structure can adapt to evolving industrial needs. Additionally, industrial environments often expose steel structures to harsh conditions such as extreme temperatures, corrosive substances, and potential impact from heavy objects. Therefore, the design must incorporate protective measures such as specialized coatings and materials that can withstand these conditions and prevent corrosion or other forms of deterioration. Lastly, the design of steel structures for industrial applications must also consider the economic aspect. Industrial facilities are long-term investments, and the design should optimize material usage, construction costs, and maintenance requirements while ensuring the required structural integrity and functionality. In summary, the design of steel structures for industrial applications differs by focusing on strength, durability, functionality, and practicality. It must account for larger scale and heavier loads, address dynamic loads and vibrations, provide flexibility for layout changes, protect against harsh conditions, and optimize economic considerations.
- Q: What are the different types of steel stairs in a structure?
- There are several types of steel stairs commonly used in structures, including straight stairs, spiral stairs, and cantilever stairs. Straight stairs are the most basic and common type, consisting of a straight flight of steps. Spiral stairs are compact and provide a space-saving solution, wrapping around a central pole. Cantilever stairs are a more architectural choice, featuring floating steps supported by a single stringer or hidden structure. Other variations include L-shaped and U-shaped stairs, which are designed to fit specific structural and spatial requirements.
- Q: How are steel structures designed to be resistant to progressive collapse?
- Careful engineering and the implementation of various design strategies are utilized in the construction of steel structures to ensure their resistance to progressive collapse. Progressive collapse refers to the scenario in which a structure fails due to the localized failure of a primary structural element, leading to the collapse of adjacent elements and potentially causing widespread damage. To guarantee resistance against progressive collapse, several important design considerations are taken into account: 1. Redundancy: Steel structures are designed with redundancy in mind, incorporating multiple load paths into the design. This allows the structure to redistribute loads in the event of a localized failure, preventing the propagation of failure and limiting the extent of damage. 2. Robustness: The concept of robustness in structural design involves ensuring that the structure can withstand unexpected events or extreme loads. Steel structures are designed with robust connections and detailing, enhancing their ability to resist progressive collapse. By providing robustness, the structure can absorb and distribute the energy generated during a local failure, minimizing its impact on overall stability. 3. Continuity: The proper connection and integration of different structural elements play a crucial role in preventing progressive collapse. In steel structures, continuity is achieved by effectively connecting beams, columns, and other components, reducing the risk of localized failure and subsequent collapse. 4. Ductility and Energy Absorption: Steel possesses excellent ductility, allowing it to deform and absorb energy under extreme loading conditions. This ductility is utilized in the design of steel structures to enhance their resistance against progressive collapse. By allowing controlled deformation, the structure can absorb and dissipate the energy generated during a localized failure, preventing its propagation. 5. Advanced Analysis Techniques: Modern engineering practices employ advanced analysis techniques, such as finite element analysis, to evaluate the behavior of steel structures under different loading scenarios. These techniques help identify potential weak points and areas susceptible to progressive collapse, enabling engineers to make necessary design modifications or reinforce critical elements. By incorporating these design strategies, steel structures can effectively resist progressive collapse, ensuring the safety and integrity of the overall structure even in the event of localized failures.
- Q: What is the role of steel in plumbing and water supply systems?
- Steel plays a crucial role in plumbing and water supply systems as it is commonly used for pipes, fittings, and fixtures due to its strength, durability, and resistance to corrosion. It ensures reliable and long-lasting water distribution, especially in large-scale infrastructure projects. Steel pipes can withstand high pressure and extreme temperatures, making them suitable for conveying both hot and cold water. Additionally, steel's versatility allows for customization to meet specific project requirements, ensuring the efficient and safe delivery of water to homes, buildings, and industries.
- Q: How are steel structures used in the construction of agricultural buildings?
- Steel structures are widely used in the construction of agricultural buildings due to the many benefits they offer. Firstly, steel is an incredibly durable and strong material, making it perfect for supporting the large spans and heavy loads typically found in agricultural buildings. This means that wide open spaces can be constructed without the need for excessive interior columns or supports, allowing for maximum usable space for housing livestock, storing equipment, or other agricultural activities. Moreover, steel structures are highly resistant to fire, pests, and harsh weather conditions, creating a safe and secure environment for agricultural operations. This is especially important in areas prone to extreme weather events such as hurricanes or tornadoes, as steel structures can withstand high winds and minimize damage. Furthermore, steel structures provide great flexibility in design and can be easily customized to meet specific agricultural requirements. They can accommodate various building heights, roof pitches, and configurations, enabling efficient use of space and optimal functionality. Additionally, steel buildings can be erected relatively quickly, reducing construction time and costs. The longevity of steel structures is another advantage in agricultural settings. Steel is resistant to rot, corrosion, and decay, ensuring that the building will last for many years with minimal maintenance. This makes it a cost-effective choice for agricultural buildings, as it eliminates the need for frequent repairs or replacement. In conclusion, steel structures are essential in the construction of agricultural buildings due to their durability, strength, and flexibility. They provide a secure environment, maximize usable space, and ensure longevity, making them the ideal choice for farmers and agricultural businesses.
- Q: How are steel trusses designed and sized?
- Steel trusses are designed and sized using a combination of engineering principles, computer-aided design software, and industry codes and standards. The design process involves considering the specific requirements of the structure, such as the span, load conditions, and desired aesthetics. Factors like material properties, shape, and member connections are taken into account to ensure the truss can safely support the applied loads while minimizing deflection and stress. The sizing of steel trusses involves optimizing the dimensions and cross-sectional properties of the individual members to achieve the desired strength and stability. This is done by analyzing the internal forces and moments within the truss, often utilizing finite element analysis to accurately model the complex behavior of the structure.
Send your message to us
Steel structure manufacturer in China
- Loading Port:
- China Main Port
- Payment Terms:
- TT OR LC
- Min Order Qty:
- -
- Supply Capability:
- -
OKorder Service Pledge
OKorder Financial Service
Similar products
Hot products
Hot Searches
Related keywords

