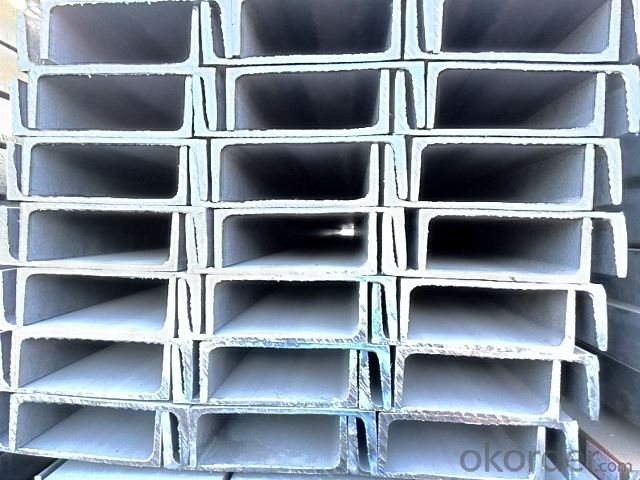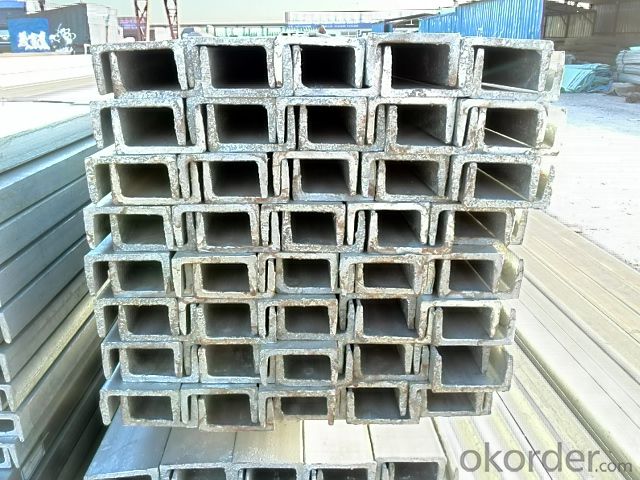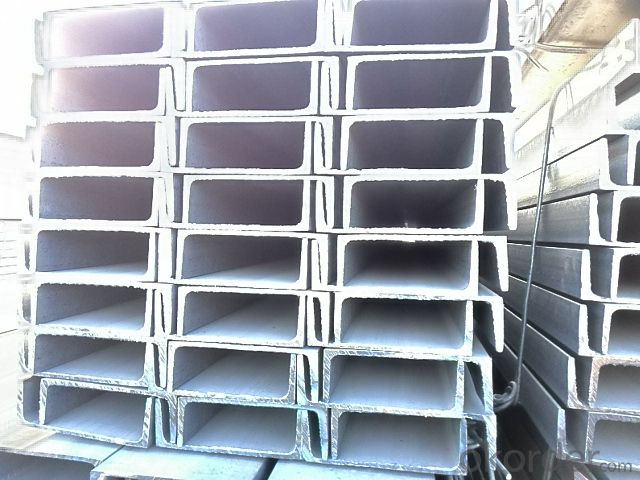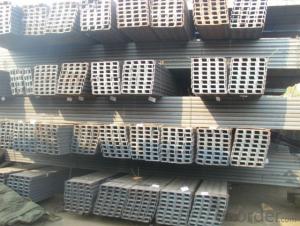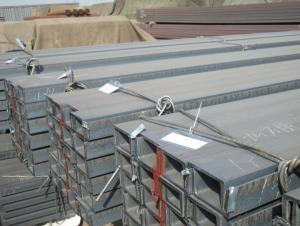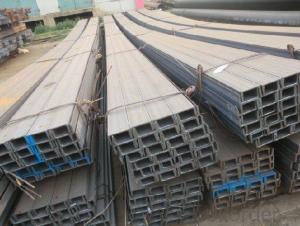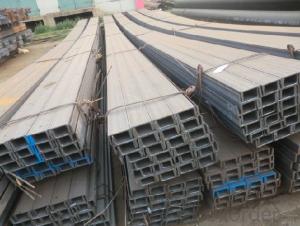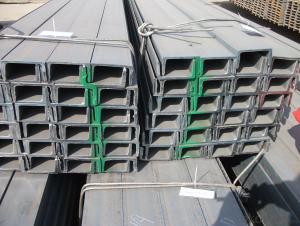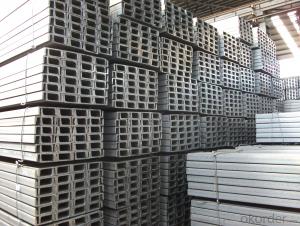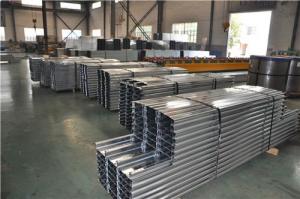Hot Rolled U-channel with High Quality
- Loading Port:
- China Main Port
- Payment Terms:
- TT or LC
- Min Order Qty:
- 25 m.t.
- Supply Capability:
- 10000 m.t./month
OKorder Service Pledge
OKorder Financial Service
You Might Also Like
Product Description:
| Minimum Order Quantity: | 25MT | Unit: | m.t. | Loading Port: | Xingang Port |
| Supply Ability: | 120000TON/Year | Payment Terms: | TT or LC |
Product Applications:
Hot Rolled U-channels are ideal for structural applications and are widely used in the construction of buildings and bridges, and the manufacturing, petrochemical, and transportation industries.
Product Advantages:
OKorder's Hot Rolled U-channels are durable, strong, and resist corrosion.
Main Product Features:
· Premium quality
· Prompt delivery & seaworthy packing (30 days after receiving deposit)
· Corrosion resistance
· Can be recycled and reused
· Mill test certification
· Professional Service
· Competitive pricing
Product Specifications:
Manufacture: Hot rolled
Grade: Q195 – 235
Certificates: ISO, SGS, BV, CIQ
Length: 6m – 12m, as per customer request
Packaging: Export packing, nude packing, bundled
1. We are definitely speciallizing in manufacturing and supplying channel steel as per japanese standard, which is characterised with high mechanical strength and competitive prices.
Original Place | Tangshan, China | Brand Name | UINDA |
Standard | JIS G3192 : 1990 | ||
Material Grade | SS490 | ||
Sizes | 50mm to 200mm | ||
Sales Volume/Year | 3000MT | ||
Destination Area | Middle East, Africa, Southeast Asia | ||
2. The sections in details are as followings in the table-1
JIS U CHANNEL | Standard | Sectional | Dimension |
| Mass: |
| (mm) | (mm) | (mm) | (mm) |
|
50x25 | 50 | 25 | 3.0 | 6.00 | 2.37 |
75X40 | 75 | 40 | 3.8 | 7.00 | 5.30 |
75X40 | 75 | 40 | 4.0 | 7.00 | 5.60 |
75X40 | 75 | 40 | 4.5 | 7.00 | 5.85 |
75X40 | 75 | 40 | 5.0 | 7.00 | 6.92 |
|
|
|
|
|
|
100X50 | 100 | 50 | 3.8 | 6.00 | 7.30 |
100X50 | 100 | 50 | 4.2 | 6.00 | 8.03 |
100X50 | 100 | 50 | 4.5 | 7.50 | 8.97 |
100X50 | 100 | 50 | 5.0 | 7.50 | 9.36 |
|
|
|
|
|
|
125X65 | 125 | 65 | 5.2 | 6.80 | 11.66 |
125X65 | 125 | 65 | 5.3 | 6.80 | 12.17 |
125X65 | 125 | 65 | 5.5 | 8.00 | 12.91 |
125X65 | 125 | 65 | 6.0 | 8.00 | 13.40 |
|
|
|
|
|
|
150x75 | 150 | 75 | 5.5 | 7.30 | 14.66 |
150x75 | 150 | 75 | 5.7 | 10.00 | 16.71 |
150x75 | 150 | 75 | 6.0 | 10.00 | 17.90 |
150x75 | 150 | 75 | 6.5 | 10.00 | 18.60 |
150x75 | 150 | 75 | 6.5 | 10.00 | 24.00 |
|
|
|
|
|
|
200X80 | 200 | 80 | 7.5 | 11.00 | 24.60 |
Table-1
3. The mechanical property of JIS U Channel Steel in the table-2:
Grade | Yield Strength,N/mm² | Extension Strength N/mm² | |||
Thickness of Steel,mm | |||||
≦16 | >16-≦40 | >40-≦100 | >100 | ||
SS490 | ≧285 | ≧275 | ≧255 | ≧245 | 490-610 |
Table-2
4. The chemical composition of JIS U Channel Steel as per SS490 in the table-3
Grade | Element(%) | |||
C | Mn | P | S | |
SS490 | - | - | ≦0.050 | ≦0.050 |
Table-3
FAQ:
Q1: Why buy Materials & Equipment from OKorder.com?
A1: All products offered byOKorder.com are carefully selected from China's most reliable manufacturing enterprises. Through its ISO certifications, OKorder.com adheres to the highest standards and a commitment to supply chain safety and customer satisfaction.
Q2: How do we guarantee the quality of our products?
A2: We have established an advanced quality management system which conducts strict quality tests at every step, from raw materials to the final product. At the same time, we provide extensive follow-up service assurances as required.
Q3: How soon can we receive the product after purchase?
A3: Within three days of placing an order, we will begin production. The specific shipping date is dependent upon international and government factors, but is typically 7 to 10 workdays.
Images:
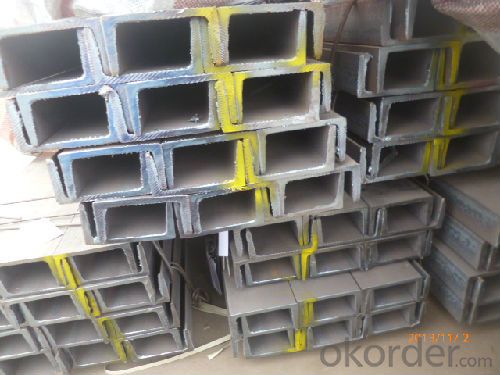
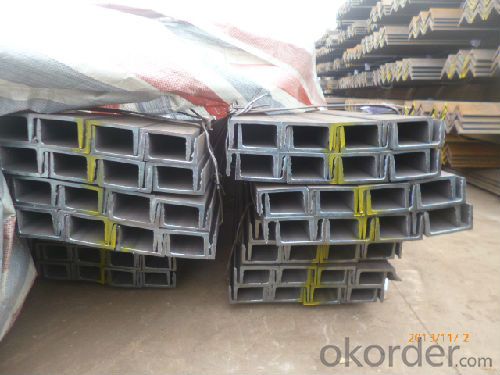
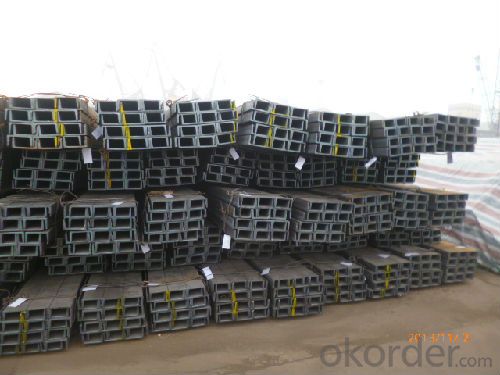
- Q: How are steel structures designed to accommodate audiovisual and communication systems?
- Steel structures are designed to accommodate audiovisual and communication systems by considering various factors such as load capacity, space allocation, and electrical infrastructure. Firstly, load capacity is a crucial aspect to consider when designing steel structures for audiovisual and communication systems. These systems typically include heavy equipment such as projectors, screens, sound systems, and networking equipment. Therefore, the structural design must be able to support the weight and distribute the loads evenly to prevent any potential structural failures. Secondly, space allocation is another important consideration. Designers must ensure that there is sufficient space within the steel structure to accommodate all the necessary equipment. This may involve incorporating additional rooms or compartments specifically dedicated to housing audiovisual and communication systems. It is essential to plan for proper ventilation and cooling systems to prevent overheating and ensure the longevity of the equipment. Furthermore, electrical infrastructure is a critical component of designing steel structures for audiovisual and communication systems. The structure must be designed to accommodate the necessary electrical wiring, outlets, and power distribution systems. This includes proper grounding and surge protection measures to ensure the safety of the equipment and prevent electrical damage. Additionally, consideration should be given to the aesthetics of the steel structure design. Concealing or integrating the audiovisual and communication systems within the structure can enhance the overall visual appeal while maintaining functionality. This may involve incorporating cable management systems to hide the wires and cables, or using acoustic materials to improve sound quality and reduce echoes. In summary, steel structures are designed to accommodate audiovisual and communication systems by considering load capacity, space allocation, electrical infrastructure, and aesthetics. By carefully considering these factors, designers can create structures that provide the necessary support and functionality for audiovisual and communication equipment while ensuring safety and visual appeal.
- Q: In the steel structure safety margin refers to what?
- When the calculations of structural steel to the strength and size of your theory, you have to leave, to increase the size or structure of steel used high performance steel, this is the safety margin, or accident probability, general safety margin will add a lot of, or even several times.
- Q: What factors need to be considered when designing steel structures?
- When designing steel structures, several factors need to be considered. Firstly, the intended use and purpose of the structure should be evaluated to determine the required load-bearing capacity and potential dynamic loads. Additionally, the location and environmental conditions such as wind, snow, seismic activity, and temperature fluctuations must be taken into account. The choice of steel material, its strength, durability, and corrosion resistance are also crucial factors. Other considerations include the structural stability, architectural design, construction methods, and cost-effectiveness. Lastly, compliance with building codes, safety regulations, and industry standards is essential to ensure the structural integrity and occupant safety.
- Q: What is the role of steel in the construction of high-rise buildings?
- Due to its exceptional strength and durability, steel plays a crucial role in the construction of high-rise buildings. It offers several key advantages as a structural material, making it the ideal choice for tall structures. Firstly, steel's high strength-to-weight ratio allows it to support heavy loads while remaining lightweight. This characteristic enables architects and engineers to design taller and more efficient buildings. The steel framework can withstand tremendous forces and pressures without compromising the overall stability of the structure. Additionally, steel's flexibility and ductility make it highly resistant to external factors that can affect the building's integrity. It can endure extreme weather conditions and absorb the energy generated by strong winds and earthquakes. This not only enhances the safety of the building but also reduces the need for additional reinforcement materials. Another advantage of steel in high-rise construction is its long-term durability. Steel structures are highly resistant to corrosion, significantly extending the lifespan of the building. Moreover, it is not susceptible to pests like termites, further enhancing its longevity. Furthermore, steel's versatility allows for faster construction times and increased design flexibility. Prefabricated steel components can be easily assembled on-site, reducing construction time and minimizing disruption to the surrounding area. This efficiency also translates into cost savings for developers, making steel an economically viable choice for high-rise buildings. In conclusion, steel plays a vital role in the construction of high-rise buildings. Its strength, durability, flexibility, and cost-effectiveness make it the ideal material for supporting tall structures, ensuring their safety, longevity, and efficient construction.
- Q: How are steel structures used in parking and vehicle management systems?
- Steel structures are widely used in parking and vehicle management systems due to their durability, strength, and versatility. These structures provide the necessary support and stability to accommodate large numbers of vehicles in a safe and organized manner. In parking systems, steel structures are commonly used to construct multi-level parking garages. These garages maximize the use of available space by utilizing vertical stacking of vehicles. The steel framework allows for the construction of multiple levels, providing ample parking spaces for a large number of vehicles. These structures are also designed to withstand heavy loads and adverse weather conditions, ensuring the safety of both the vehicles and the users. Steel structures are also used in the design of parking canopies or shade structures. These structures provide protection against the elements, such as rain, snow, and excessive sunlight. They are commonly installed in open parking lots or outdoor parking spaces, providing shelter for vehicles and ensuring their longevity. In addition to parking systems, steel structures play a crucial role in vehicle management systems. For instance, steel bollards are used to control and direct the flow of traffic in parking areas. These sturdy posts are often installed at entrances, exits, and pedestrian walkways to guide vehicles and prevent unauthorized access. Furthermore, steel barriers and guardrails are commonly used to enhance safety in parking lots and garages. They serve as protective barriers, preventing vehicles from colliding with pedestrians, structures, or other vehicles. These barriers are made from steel due to its high strength and impact resistance. Overall, steel structures are essential in parking and vehicle management systems as they provide the necessary support, protection, and organization needed for efficient and safe parking operations.
- Q: What are the considerations for the design of steel structures in areas with high seismic activity?
- When designing steel structures in areas with high seismic activity, there are several crucial considerations to keep in mind. Firstly, it is essential to employ a robust structural system that can effectively dissipate and absorb seismic energy, such as moment-resisting frames or braced frames. These systems provide the necessary flexibility and strength to withstand seismic forces. Secondly, the choice of materials becomes vital. High-quality steel with excellent ductility and toughness is preferred as it can deform and absorb energy during an earthquake without losing its load-carrying capacity. Reinforcing elements, such as steel plates or shear walls, may also be incorporated to enhance the structure's resistance to seismic forces. Moreover, proper detailing and connections play a significant role in ensuring structural integrity during seismic events. Connections between beams, columns, and other elements need to be carefully designed and adequately reinforced to resist the lateral forces generated by earthquakes. Additionally, employing seismic dampers or isolators can further enhance the structure's ability to withstand seismic activity. Lastly, adherence to relevant building codes and regulations specific to seismic design is crucial. These codes provide guidelines for designing structures that can withstand predetermined levels of seismic activity, ensuring the safety of occupants and minimizing damage to the building. Overall, the design of steel structures in high seismic areas necessitates a combination of appropriate structural systems, high-quality materials, detailed connections, and adherence to seismic design codes. By considering these factors, engineers can create resilient structures that can effectively withstand the forces generated by earthquakes.
- Q: How are steel structures designed to accommodate for expansion and contraction?
- Steel structures are designed to accommodate for expansion and contraction through careful consideration of the materials used and the design of the joints and connections. Expansion and contraction in steel structures occur due to changes in temperature. To address this, engineers use materials with low coefficients of thermal expansion, such as stainless steel, and design joints and connections that allow for movement without compromising the structural integrity. These joints and connections may include expansion joints, sliding connections, or flexible connections that can absorb the thermal expansion and contraction, ensuring the stability and longevity of the steel structure.
- Q: What is the steel structure XLT?
- Is the diagonal brace.English letter steel structure repersentation respectively: WL refers to (roof) purlin; YC knee brace; ZLT refers to the direct XLT cable stays; stays; CG refers to the beam between the poles.
- Q: How are steel structures used in the construction of department stores?
- Due to their numerous advantages, steel structures find wide application in the construction of department stores. The strength and durability of steel make it an ideal material for supporting the weight of large structures like department stores. Its high tensile strength enables the creation of long spans and open floor plans, allowing for flexible and versatile layouts. In the realm of department stores, steel structures primarily serve as the framework of the building. Steel beams, columns, and trusses constitute the skeleton of the structure, providing the necessary support and stability. This facilitates the construction of multi-story buildings with spacious retail areas, escalators, and elevators. Moreover, steel structures offer excellent fire resistance, a crucial aspect for the safety of occupants in commercial buildings. Steel does not burn, melt, or contribute to the spread of fire, ensuring a reliable and secure environment. Additionally, steel is resistant to pests, such as termites, which can inflict significant damage on wooden structures. Another advantage of steel structures lies in their rapid construction. Prefabricated steel components can be manufactured offsite and easily assembled on-site, significantly reducing construction time. This is particularly advantageous in the retail industry, where prompt construction often proves essential to meet tight deadlines and minimize disruption to business operations. Furthermore, steel structures are highly adaptable and can be easily modified or expanded as needed. This is crucial for department stores that may require frequent renovations or alterations to accommodate changing retail trends or increase floor space. Lastly, steel qualifies as a sustainable and environmentally friendly material. It is entirely recyclable and can be reused in other construction projects. Additionally, steel structures can be designed to be energy-efficient, incorporating features such as insulation and natural lighting that reduce energy consumption and operating costs. In conclusion, the strength, durability, fire resistance, speed of construction, adaptability, and sustainability of steel structures make them indispensable in the construction of department stores. These structures provide the necessary support for large retail spaces, ensuring the safety and convenience of shoppers while allowing for flexible and efficient store layouts.
- Q: How are steel platforms and walkways fabricated and installed?
- Steel platforms and walkways are typically fabricated through a combination of cutting, welding, and assembling steel components. The fabrication process involves accurately measuring and cutting steel sheets, beams, and bars to the required dimensions. These components are then welded together to form the desired structure. The fabricated platforms and walkways are then transported to the installation site. During installation, they are carefully positioned and secured using bolts and anchors. Professional installation teams ensure that the structures are level, stable, and meet all safety regulations.
Send your message to us
Hot Rolled U-channel with High Quality
- Loading Port:
- China Main Port
- Payment Terms:
- TT or LC
- Min Order Qty:
- 25 m.t.
- Supply Capability:
- 10000 m.t./month
OKorder Service Pledge
OKorder Financial Service
Similar products
Hot products
Hot Searches
Related keywords



