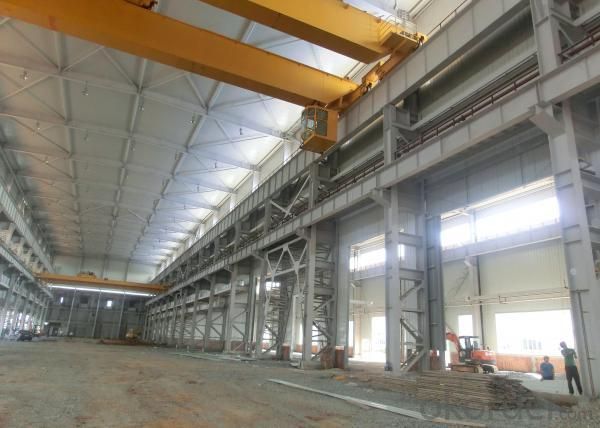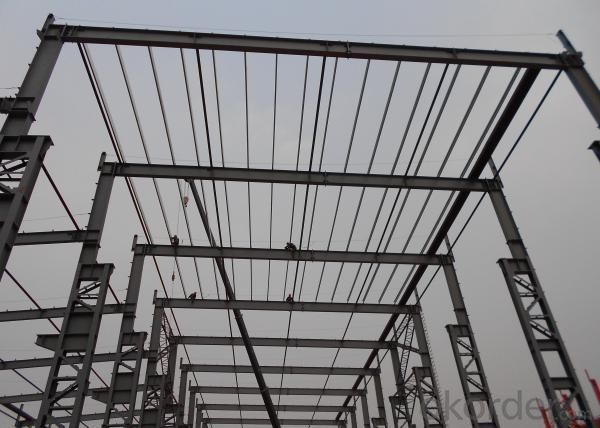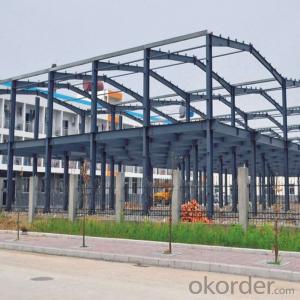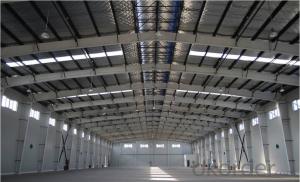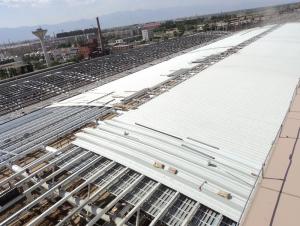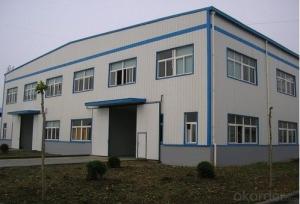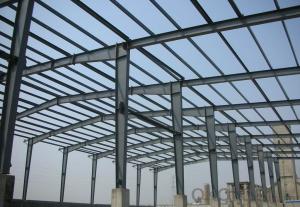Light Steel Structure Workshop
- Loading Port:
- China Main Port
- Payment Terms:
- TT or LC
- Min Order Qty:
- 10000 Square meters m.t.
- Supply Capability:
- 50000 SQUARE METERS/MONTH m.t./month
OKorder Service Pledge
OKorder Financial Service
You Might Also Like
Specifications of light steel structure workshop
Project type: UHV alternating-current transformer and electric reactor workshop and equipment steel structure
The steel dosage: 1275MTs
Building area: 12500M2
The unit component weight: 11.4MTs
The span: 24m
1. GB standard material
2. High Structural safety and reliability
3. The production can reach GB/JIS/ISO/ASME standard
Packaging & Delivery of light steel structure workshop
1. According to the project design and the component size, usually the main component parts are nude packing and shipped by bulk vessel. And the small parts are packed in box or suitable packages and shipped by containers.
2. This will be communicated and negotiated with buyer according to the design.
Engineering Design Software of light steel structure workshop
Tekla Structure \ AUTO CAD \ PKPM software etc
⊙Complex spatial structure project detailed design
⊙Construct 3D-model and structure analysis. ensure the accuracy of the workshop drawings
⊙Steel structure detail ,project management, automatic Shop Drawing, BOM table automatic generation system.
⊙Control the whole structure design process, we can obtain higher efficiency and better results
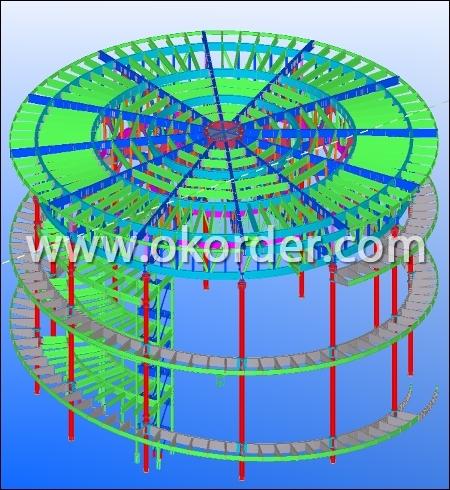
Technical support of light steel structure workshop
|
Worker |
Rate of frontline workers with certificate on duty reaches 100% |
|
Welder |
186 welders got AWS & ASME qualification 124 welders got JIS qualification 56 welders got DNV &BV qualification |
|
Technical inspector |
40 inspectors with UT 2 certificate 10 inspectors with RT 2 certificate 12 inspectors with MT 2 certificate 3 inspectors with UT3 certificate |
|
Engineer |
21 engineers with senior title 49 engineers with medium title 70 engineers with primary title. 61 First-Class Construction Engineers 182 Second-Class Construction Engineers |
|
International certification |
10 engineers with International Welding engineer, 8 engineers with CWI. |
Production Flow of steel structure
Material preparation—cutting—fitting up—welding—component correction—rust removal—paint coating—packing—to storage and transportation (each process has the relevant inspection)
Usage/Applications of steel structure
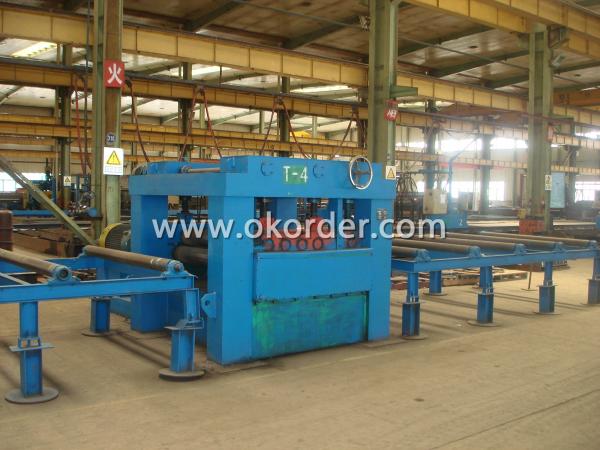
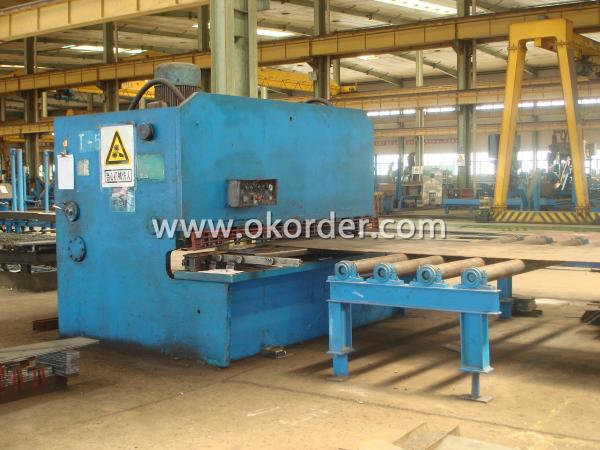
*Characters of Structure Steel
1. Steel is characterized by high strength, light weight, good rigidity, strong deformation capacity, so it is suitable for construction of large-span, super high and super-heavy buildings particularly;
2. It with good homogeneous and isotropic, is an ideal elastomer which perfectly fits the application of general engineering;
3. The material has good ductility and toughness, so it can have large deformation and it can well withstand dynamic loads;
4. Steel structure’s construction period is short;
5. Steel structure has high degree of industrialization and can realize-specialized production with high level of mechanization.
*Steel structure application
1. Heavy industrial plants: relatively large span and column spacing; with a heavy duty crane or large-tonnage cranes; or plants with 2 to 3 layers cranes; as well as some high-temperature workshop should adopt steel crane beams, steel components, steel roof, steel columns, etc. up to the whole structure.
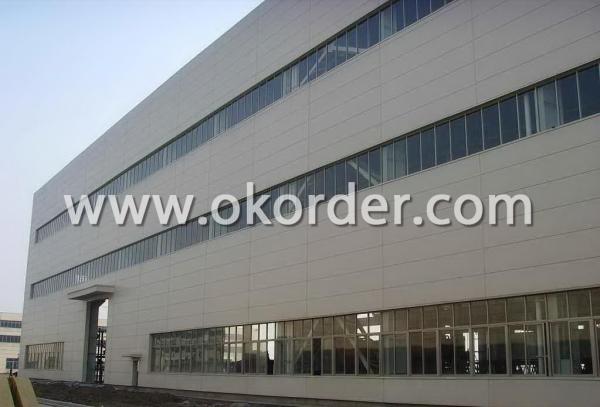
2. Large span structure: the greater the span of the structure, the more significant economic benefits will have by reducing the weight of the structure
3. Towering structures and high-rise buildings: the towering structure, including high-voltage transmission line towers, substation structure, radio and television emission towers and masts, etc. These structures are mainly exposed to the wind load. Besides of its light weight and easy installation, structure steel can bring upon with more economic returns by reducing the wind load through its high-strength and smaller member section.
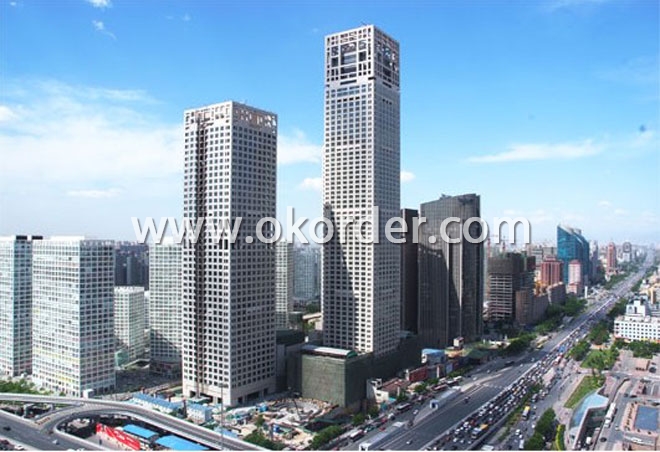
4. Structure under dynamic loads: As steel with good dynamic performance and toughness, so it can be used directly to crane beam bearing a greater or larger span bridge crane
5. Removable and mobile structures: Structure Steel can also apply to movable Exhibition hall and prefabricated house etc by virtue of its light weight, bolt connection, easy installation and uninstallation. In case of construction machinery, it is a must to use structure steel so as to reduce the structural weight.
6. Containers and pipes: the high-pressure pipe and pipeline, gas tank and boiler are all made of steel for the sake of its high strength and leakproofness
7. Light steel structure: light steel structures and portal frame structure combined with single angle or thin-walled structural steel with the advantages of light weight, build fast and steel saving etc., in recent years has been widely used.
8. Other buildings: Transport Corridor, trestle and various pipeline support frame, as well as blast furnaces and boilers frameworks are usually made of steel structure.
All in all, according to the reality, structure steel is widely used for high, large, heavy and light construction.
- Q: What are the common design considerations for steel retaining walls?
- When designing steel retaining walls, it is important to take into account several common design considerations. These considerations include: 1. Determining the appropriate type and thickness of steel members required to resist the lateral earth pressure, which depends on the height of the wall. The taller the wall, the stronger the steel members need to be. 2. Considering factors such as soil type, slope angle, and water content to determine the level of lateral support needed to withstand the exerted lateral earth pressure. 3. Assessing the type and condition of the foundation where the retaining wall will be built, taking into account factors such as soil bearing capacity, settlement, and potential erosion to ensure a stable foundation. 4. Incorporating proper drainage behind the retaining wall to prevent the buildup of hydrostatic pressure. This includes incorporating features such as weep holes, gravel backfill, and drainage pipes. 5. Considering the shape and configuration of the retaining wall, as it impacts stability and structural integrity. Factors such as wall thickness, reinforcement spacing, and the presence of curves or bends should be taken into consideration during the design phase. 6. In earthquake-prone areas, incorporating seismic design principles to make the retaining wall capable of withstanding ground motions. This may involve additional reinforcement, anchorage, or special construction techniques. 7. Applying appropriate coatings or galvanization to protect the steel members from corrosion, especially in high moisture or saltwater environments. This ensures the longevity of the retaining wall. By taking into account these design considerations, engineers can develop steel retaining walls that are structurally sound, durable, and capable of withstanding the forces exerted by the surrounding soil and other external factors.
- Q: What are the design considerations for steel temporary buildings?
- When designing steel temporary buildings, there are several important considerations that need to be taken into account. These considerations include: 1. Structural Integrity: Steel is a strong and durable material, but it is crucial to ensure that the design of the temporary building is structurally sound. The building should be able to withstand the intended loads, including wind, snow, and seismic forces. Proper structural analysis and calculations should be performed to ensure the safety of the occupants. 2. Mobility and Portability: Temporary buildings are often used in situations where mobility is important. Therefore, the design should incorporate features that allow for easy transportation and assembly. This may include prefabricated components, modular design, and lightweight materials. 3. Flexibility: Temporary buildings are meant to be versatile and adaptable. The design should allow for easy expansion or modification if needed. This flexibility can be achieved through modular construction techniques or flexible layout plans. 4. Durability: Temporary buildings are typically exposed to various weather conditions and may be subjected to frequent assembly and disassembly. Therefore, the design should prioritize durability and resistance to corrosion, rust, and other forms of degradation. Proper protective coatings and materials should be selected to prolong the lifespan of the building. 5. Aesthetics: While functionality is important, the design of temporary buildings should also consider aesthetics. The building should fit within its surroundings and provide a visually pleasing appearance. This may involve incorporating architectural elements, selecting appropriate colors, and ensuring the building complements the overall landscape. 6. Energy Efficiency: Temporary buildings should be designed with energy efficiency in mind. This can be achieved through the use of insulation, energy-efficient windows, and sustainable materials. Additionally, incorporating natural lighting and ventilation can help reduce energy consumption. 7. Accessibility and Safety: The design of temporary buildings should prioritize accessibility for all users, including those with disabilities. This includes providing ramps, wide doorways, and accessible facilities. Safety measures such as fire exits, smoke detectors, and emergency lighting should also be incorporated into the design. 8. Cost-effectiveness: Temporary buildings are often used for short-term or temporary purposes, so the design should be cost-effective. This may involve using standardized components, efficient construction methods, and selecting materials that offer a good balance between cost and performance. By considering these design considerations, steel temporary buildings can be effectively designed to meet the specific requirements of different applications, ensuring a safe, functional, and aesthetically pleasing structure.
- Q: What are the safety considerations in steel structure construction?
- Safety considerations in steel structure construction include ensuring proper planning and design to withstand loads, conducting regular inspections to identify any structural issues or weaknesses, using appropriate protective equipment for workers, implementing strict safety protocols and procedures, providing adequate training and supervision, and following all relevant building codes and regulations.
- Q: How are steel pedestrian bridges for parks and trails constructed?
- Steel pedestrian bridges for parks and trails are constructed by following a systematic process. Initially, the construction site is surveyed and prepared for the bridge installation. Engineers and architects then design the bridge, considering factors such as load capacity, dimensions, and aesthetic appeal. The steel components are fabricated off-site and transported to the construction site. The foundations, abutments, and piers are constructed to provide support for the bridge. Finally, the steel components are assembled and installed, ensuring proper alignment and structural integrity. The bridge is then inspected for safety and functionality before being opened for public use.
- Q: What are the design considerations for steel theme hotels?
- Design considerations for steel theme hotels include the selection of appropriate materials, the incorporation of steel elements into the overall aesthetic, the structural integrity of the building, and the creation of an immersive and cohesive theme. Firstly, the choice of materials is crucial in designing a steel theme hotel. Steel should be used not only for its practical properties but also for its visual appeal. The selection of high-quality steel materials is essential to ensure durability, strength, and safety. Additionally, incorporating other materials such as glass, concrete, or wood can complement the steel elements and create a balanced design. Secondly, the incorporation of steel elements should be done in a way that enhances the overall theme of the hotel. Steel can be used in various ways, from decorative features to structural elements such as beams and columns. Careful consideration should be given to how steel is integrated into the design to create a cohesive and visually appealing aesthetic that reflects the theme of the hotel. Furthermore, the structural integrity of the building is a key consideration when using steel in hotel design. Working closely with structural engineers and architects is crucial to ensure that the steel elements are properly integrated and meet all safety and building code requirements. Attention should be given to factors such as load-bearing capacities, seismic resistance, and fire safety to guarantee the longevity and safety of the building. Lastly, creating an immersive and cohesive theme is essential in steel theme hotels. The design elements, color schemes, and overall ambiance should align with the chosen theme. Steel can be used to create a modern and industrial atmosphere or to evoke a sense of luxury and elegance. Lighting, furniture, and decor choices should complement the steel theme and contribute to the overall guest experience. In conclusion, the design considerations for steel theme hotels involve selecting appropriate materials, incorporating steel elements into the design, ensuring structural integrity, and creating an immersive and cohesive theme. By carefully considering these factors, architects and designers can create unique and visually stunning hotels that offer guests a memorable experience.
- Q: What are the different types of steel frames used in building structures?
- There are several different types of steel frames used in building structures, including: 1. Rolled steel sections: These are commonly used in constructing columns, beams, and trusses due to their strength and versatility. 2. Hollow steel sections: These are often used in constructing frames for large buildings and bridges, as they provide a high strength-to-weight ratio. 3. Composite steel frames: These frames combine steel with other materials, such as concrete or timber, to take advantage of the strengths of each material. 4. Light gauge steel frames: These frames are typically used in residential or low-rise buildings due to their lightweight nature and ease of installation. Each type of steel frame has its own advantages and is chosen based on factors such as the building's design requirements, load-bearing capacity, and cost considerations.
- Q: What are the design considerations for steel structures in seismic isolation or base isolation systems?
- When designing steel structures for seismic isolation or base isolation systems, several key considerations must be taken into account. Firstly, the structural components should be designed to withstand the anticipated seismic forces, ensuring sufficient strength and stiffness to resist lateral and vertical movements. This involves selecting appropriate steel grades and sizes to optimize the structural response. Additionally, the connections between the structural elements play a critical role in ensuring the effectiveness of the isolation system. Special attention should be given to designing robust connections that can accommodate the expected displacements and rotations during seismic events while maintaining structural integrity. It is important to consider both the static and dynamic behavior of the connections to ensure they can effectively transfer forces. The choice of isolation devices is another crucial consideration. Steel structures in seismic isolation systems typically employ various types of isolation devices, such as elastomeric bearings or sliding systems, to decouple the structure from the ground motion. These devices should be carefully selected and designed to provide the desired level of isolation while ensuring stability and durability. Furthermore, the overall layout and configuration of the steel structure should be optimized to enhance its seismic performance. This includes considering factors such as the distribution of mass and stiffness, the arrangement of columns and beams, and the incorporation of energy dissipation devices to mitigate the effects of seismic forces. Overall, the design considerations for steel structures in seismic isolation or base isolation systems revolve around ensuring adequate strength, stability, and flexibility to accommodate the anticipated seismic forces, as well as selecting appropriate isolation devices and optimizing the overall structural layout.
- Q: What are the common finishes and coatings applied to steel structures?
- There are several common finishes and coatings that are applied to steel structures to enhance their durability, aesthetics, and resistance to corrosion. These finishes and coatings provide an additional layer of protection, ensuring the longevity and structural integrity of steel structures. Some of the most commonly used finishes and coatings include: 1. Paint: Painting is one of the most popular finishes for steel structures. It not only adds a decorative touch but also acts as a barrier against environmental elements. Paint can be applied in various colors and finishes, providing a wide range of options to suit different design preferences. 2. Galvanizing: Galvanizing is a process of applying a protective zinc coating to steel structures. This coating prevents the steel from corroding by acting as a sacrificial barrier. Galvanized steel structures are widely used in outdoor environments where corrosion resistance is crucial, such as bridges, utility poles, and outdoor industrial structures. 3. Powder Coating: Powder coating involves applying a dry powder to the steel structure and then curing it in an oven. This process creates a hard, durable, and smooth finish that offers excellent resistance to chipping, cracking, and fading. Powder coating is often used on steel structures that require a high level of durability and resistance to weathering. 4. Epoxy Coating: Epoxy coatings are known for their exceptional adhesion and chemical resistance. They are commonly used in industrial settings where steel structures are exposed to harsh chemicals or corrosive environments. Epoxy coatings provide a protective layer that prevents corrosion and extends the lifespan of steel structures. 5. Anodizing: Anodizing is typically applied to aluminum structures but can also be used on steel. It involves creating an oxide layer on the surface of the metal, which provides excellent corrosion resistance. Anodized steel structures have a sleek and modern appearance and are commonly used in architectural applications. These are just a few examples of the common finishes and coatings applied to steel structures. The choice of the appropriate finish or coating depends on factors such as the intended use of the structure, the environmental conditions it will be exposed to, and the desired aesthetic appearance. Consulting with a professional in the field can help determine the most suitable finish or coating for a specific steel structure.
- Q: How are steel structures designed for efficient use of space and floor area?
- Steel structures are designed in a way that maximizes the efficient use of space and floor area. This is achieved through a combination of thoughtful design principles and the inherent properties of steel as a construction material. One key aspect of designing steel structures for efficient space utilization is the use of clear span designs. Steel has a high strength-to-weight ratio, allowing for larger open spaces without the need for excessive columns or support walls. This eliminates the need for interior load-bearing walls, maximizing the usable floor area and providing flexibility for future space reconfiguration. Another technique employed in steel structure design is the use of vertical integration. By utilizing multi-level structures, the available floor area can be maximized without increasing the building's footprint. This is particularly useful in urban areas where land space is limited. Steel's high strength allows for taller structures with fewer supports, enabling the construction of multi-story buildings that efficiently utilize the available space. Steel structures also offer the advantage of long spans, which reduces the need for interior columns and walls. This promotes open floor plans and flexible layouts, allowing for efficient use of space and easy modification in the future. The use of steel in constructing beams and trusses provides the necessary strength to span large distances, enabling architects to design spaces with minimal obstructions. Additionally, steel structures can be prefabricated off-site and assembled on-site, reducing construction time and disruption. Off-site fabrication allows for precise measurements and quality control, resulting in more accurate assembly and efficient space utilization. This method also minimizes waste and reduces the environmental impact of construction. In conclusion, steel structures are designed for efficient use of space and floor area through clear span designs, vertical integration, long spans, and off-site fabrication. These design principles, coupled with the inherent properties of steel, contribute to creating versatile and adaptable spaces that maximize usable floor area while minimizing the need for interior supports and obstructions.
- Q: How do steel structures provide resistance against flood loads?
- Steel structures provide resistance against flood loads due to their strength, durability, and ability to withstand high water pressures. The use of steel in construction allows for the creation of robust and stable structures that can resist the forces exerted by floodwaters. Additionally, steel buildings can be designed with flood-resistant features such as elevated foundations, flood barriers, and watertight doors, which further enhance their ability to withstand flood loads.
1. Manufacturer Overview
| Location | SHANDONG,China |
| Year Established | 2008 |
| Annual Output Value | Above US$20 Billion |
| Main Markets | WEST AFRICA,INDIA,JAPAN,AMERICA |
| Company Certifications | ISO9001:2008;ISO14001:2004 |
2. Manufacturer Certificates
| a) Certification Name | |
| Range | |
| Reference | |
| Validity Period |
3. Manufacturer Capability
| a) Trade Capacity | |
| Nearest Port | TIANJIN PORT/ QINGDAO PORT |
| Export Percentage | 0.6 |
| No.of Employees in Trade Department | 3400 People |
| Language Spoken: | English;Chinese |
| b) Factory Information | |
| Factory Size: | Above 150,000 square meters |
| No. of Production Lines | Above 10 |
| Contract Manufacturing | OEM Service Offered;Design Service Offered |
| Product Price Range | Average, High |
Send your message to us
Light Steel Structure Workshop
- Loading Port:
- China Main Port
- Payment Terms:
- TT or LC
- Min Order Qty:
- 10000 Square meters m.t.
- Supply Capability:
- 50000 SQUARE METERS/MONTH m.t./month
OKorder Service Pledge
OKorder Financial Service
Similar products
Hot products
Hot Searches
Related keywords




