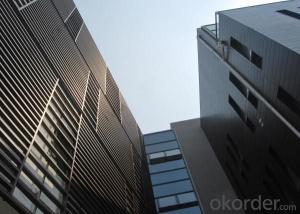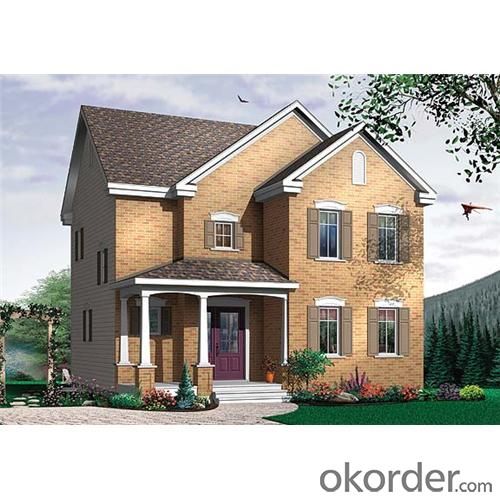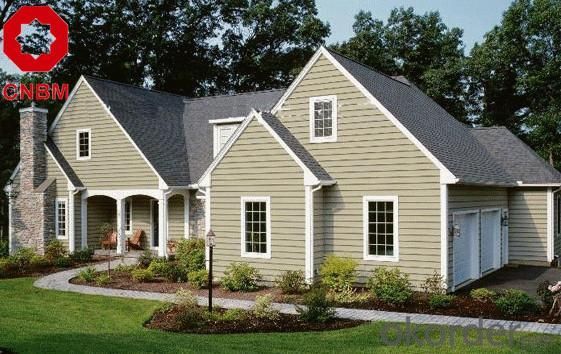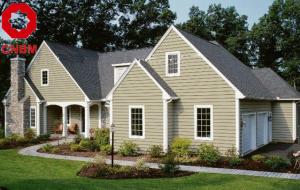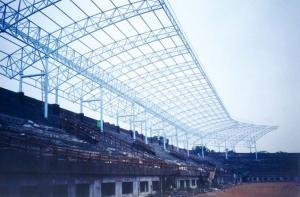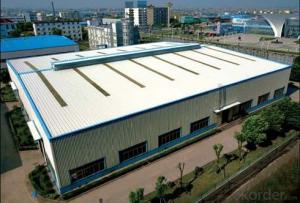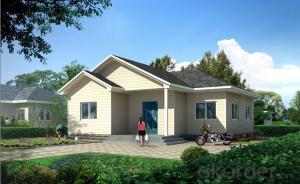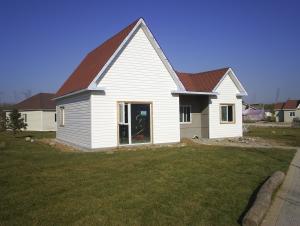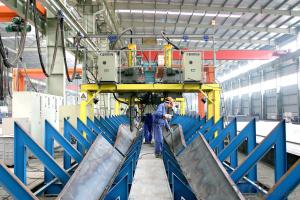Prefabricated Light Steel Structures
- Loading Port:
- Shanghai
- Payment Terms:
- TT OR LC
- Min Order Qty:
- 2000 m.t.
- Supply Capability:
- 10000 m.t./month
OKorder Service Pledge
OKorder Financial Service
You Might Also Like
Product Description:
Quick Details of Prefabricated Light Steel Structures
Place of Origin: | China (Mainland) | Brand Name: | CMAX | ||
Material: | Steel | Structure:: | Light steel | ||
Size: | Customize | Layout design: | Technical support | ||
Use life: | About 70 years | Volume: | 120-150sqm/40HQ | ||
Shape: | Slope roof or flat roof | Earthquake resistance: | Grade 8 | ||
Color: | Customize | Installation: | Professional guide if needed | ||
Packaging & Delivery of Prefabricated Light Steel Structures
Packaging Detail: | Flat&nude packing or customized | ||
Delivery Detail: | Upon the quantity of order or as customer requested Light steel | ||
Specifications
Prefabricated Villa
1)Convenient to assemble and disassemble;
2)Quick installation;
3)Practical and good space utilization
Basic information:
1. Easy to be installed in construction site.
2. with advantages of energy saving, earthquake proof, and weather proof.
3. The larger versions of this style have plenty of room for the extended family.
4. The creative intent is to provide an opulent and extravagant impression of luxury.
5. 14 workers could finish the installation within 40 days.
6. All materials could be packed into 7 pcs 40'HQ.
7. We have various of materials for customers selection.
8. Main frame: light gauge steel frame structure.
- Q: How do steel structures perform in terms of thermal comfort and indoor air quality?
- Steel structures generally perform well in terms of thermal comfort and indoor air quality. Steel has a high thermal conductivity, which means it can quickly transfer heat, allowing for efficient heating or cooling of the structure. Additionally, steel structures can be easily insulated to minimize heat transfer and maintain a comfortable indoor temperature. In terms of indoor air quality, steel structures have the advantage of being non-combustible, reducing the risk of fire hazards. Steel does not release volatile organic compounds (VOCs) or emit harmful gases, contributing to better air quality. Furthermore, steel structures can be designed to incorporate proper ventilation systems, ensuring a constant supply of fresh air and preventing the buildup of pollutants. Overall, with proper insulation and ventilation systems, steel structures can provide good thermal comfort and maintain a healthy indoor air quality.
- Q: How are steel structures demolished at the end of their lifespan?
- Steel structures are typically demolished at the end of their lifespan through a process known as controlled demolition. This method ensures that the structure is dismantled in a safe and efficient manner, while minimizing any potential hazards or damage to the surrounding environment. The first step in demolishing a steel structure is to conduct a thorough assessment and planning. This involves evaluating the structure's condition, identifying any potential risks or hazards, and developing a demolition plan that outlines the necessary steps and precautions to be taken. Once the plan is in place, the demolition process begins with the removal of any hazardous materials, such as asbestos or lead, that may be present in the structure. This is done in accordance with strict safety regulations to protect the workers and the environment. Next, the steel structure is dismantled piece by piece, starting from the top and working downwards. Heavy machinery, such as cranes or excavators, is often used to aid in this process. The steel beams and columns are carefully cut and removed, while ensuring that the structure remains stable and does not collapse prematurely. During the demolition, measures are taken to control dust, noise, and vibrations to minimize any disturbances to the surrounding area. Water sprays or dust suppression systems are often used to keep dust levels low, while noise barriers or mufflers are installed on machinery to reduce noise pollution. Once the steel structure has been completely dismantled, the debris is sorted and separated for recycling or disposal. Steel, being a highly recyclable material, is often salvaged and sent to recycling facilities to be melted down and used in the production of new steel products. In summary, steel structures are demolished at the end of their lifespan through a controlled demolition process that involves careful planning, removal of hazardous materials, systematic dismantling, and responsible disposal or recycling of the debris. This ensures that the demolition is carried out safely, efficiently, and with minimal impact on the environment.
- Q: What are the different types of steel columns used in building structures?
- There are several different types of steel columns commonly used in building structures. These columns are designed to provide support and stability to the overall structure and can vary in shape, size, and design depending on the specific requirements of the building. 1. I-beam columns: These are the most commonly used type of steel columns in building structures. They are shaped like the letter "I" and are known for their high strength-to-weight ratio. I-beam columns are efficient in carrying both axial and bending loads, making them a versatile choice for various building applications. 2. HSS (Hollow Structural Section) columns: These columns are made from hollow steel sections and are typically square or rectangular in shape. HSS columns offer excellent strength and can be used in both compression and tension applications. They are often used in multi-story buildings, as they provide a high strength-to-weight ratio and can handle heavy loads. 3. Box columns: These columns are similar to HSS columns but have a box-like shape. They are often used when a high load-bearing capacity is required. Box columns provide excellent resistance to both axial and lateral loads, making them suitable for tall and large-scale structures. 4. CFT (Concrete-Filled Tube) columns: These columns consist of a steel tube filled with concrete. The combination of steel and concrete provides enhanced strength and stiffness. CFT columns are commonly used in seismic-prone areas, as they offer excellent resistance to earthquakes and lateral forces. 5. Tapered columns: These columns have a varying cross-section along their height, with a larger section at the base and a smaller section at the top. Tapered columns are used to distribute the load more efficiently and reduce the overall weight of the structure. They are often used in high-rise buildings and bridges. 6. Composite columns: These columns consist of a steel core surrounded by concrete. The combination of steel and concrete provides a high load-bearing capacity and improved fire resistance. Composite columns are commonly used in high-rise buildings and industrial structures. Each type of steel column has its own advantages and is chosen based on factors such as the building's design, load requirements, and budget. It is important to consult with a structural engineer to determine the most suitable type of steel column for a specific building structure.
- Q: What are the design considerations for steel mezzanine platforms?
- When designing steel mezzanine platforms, there are several important considerations that need to be taken into account to ensure a safe and functional structure. These design considerations can be categorized into four main areas: structural, safety, accessibility, and aesthetics. 1. Structural considerations: The structural integrity of the mezzanine platform is of utmost importance. The design should be able to support the intended loads, which may include equipment, storage racks, or personnel. Adequate analysis and calculations should be conducted to determine the required steel sections, column sizes, and floor thickness to ensure the platform's stability and load-bearing capacity. 2. Safety considerations: Safety should always be a top priority when designing mezzanine platforms. The structure should comply with relevant building codes and industry standards, such as OSHA regulations. Guardrails and handrails should be included to prevent falls from the platform edges, and they should meet specific height and strength requirements. Additionally, proper signage and markings should be provided to indicate any potential hazards or restricted areas. 3. Accessibility considerations: Mezzanine platforms should be designed to provide easy access for personnel and equipment. Stairs or ladders should be incorporated into the design to allow safe and convenient vertical movement. The design should also consider the need for materials handling, such as the installation of a freight elevator or conveyor system to efficiently transport goods to and from the mezzanine level. 4. Aesthetic considerations: While functionality and safety are crucial, the design of the mezzanine platform should also consider aesthetics. The platform should blend harmoniously with the overall architectural style and interior design of the building. The choice of finishes, colors, and materials should be carefully considered to create a visually appealing and cohesive space. In summary, the design considerations for steel mezzanine platforms encompass structural integrity, safety features, accessibility for personnel and equipment, and aesthetic integration with the surrounding environment. By addressing these considerations, a well-designed steel mezzanine platform can provide a safe, functional, and visually pleasing addition to any space.
- Q: How are steel structures used in the construction of agricultural buildings?
- Steel structures are widely used in the construction of agricultural buildings due to the many benefits they offer. Firstly, steel is an incredibly durable and strong material, making it perfect for supporting the large spans and heavy loads typically found in agricultural buildings. This means that wide open spaces can be constructed without the need for excessive interior columns or supports, allowing for maximum usable space for housing livestock, storing equipment, or other agricultural activities. Moreover, steel structures are highly resistant to fire, pests, and harsh weather conditions, creating a safe and secure environment for agricultural operations. This is especially important in areas prone to extreme weather events such as hurricanes or tornadoes, as steel structures can withstand high winds and minimize damage. Furthermore, steel structures provide great flexibility in design and can be easily customized to meet specific agricultural requirements. They can accommodate various building heights, roof pitches, and configurations, enabling efficient use of space and optimal functionality. Additionally, steel buildings can be erected relatively quickly, reducing construction time and costs. The longevity of steel structures is another advantage in agricultural settings. Steel is resistant to rot, corrosion, and decay, ensuring that the building will last for many years with minimal maintenance. This makes it a cost-effective choice for agricultural buildings, as it eliminates the need for frequent repairs or replacement. In conclusion, steel structures are essential in the construction of agricultural buildings due to their durability, strength, and flexibility. They provide a secure environment, maximize usable space, and ensure longevity, making them the ideal choice for farmers and agricultural businesses.
- Q: How are steel fencing and barriers installed?
- Steel fencing and barriers are typically installed by following a step-by-step process. First, the desired area is measured and marked to ensure accurate placement. Then, holes are dug at regular intervals for the fence posts or barrier supports. The posts or supports are inserted into the holes and secured with concrete or gravel. Next, the steel fencing panels or barrier sections are attached to the posts or supports using brackets, bolts, or welding, depending on the design. Finally, any finishing touches, such as adding gates, locks, or decorative elements, are completed. Overall, the installation process involves careful planning, digging, securing the posts or supports, attaching the panels or sections, and adding any necessary final touches.
- Q: How do steel structures perform in terms of blast resistance or protection?
- Steel structures generally exhibit good blast resistance and protection due to their high strength and ductility. The inherent properties of steel, such as its ability to absorb and dissipate energy, make it an ideal material for withstanding the impact of blasts. Additionally, steel structures can be designed to effectively distribute the blast load, minimizing localized damage and preventing progressive collapse. However, the actual performance of steel structures in blast events depends on various factors, including design considerations, material properties, and the specific blast characteristics.
- Q: What are the factors to consider for steel structure foundations on soft soils?
- Some of the key factors to consider for steel structure foundations on soft soils include the overall soil stability, the potential for settlement or soil movement, the weight and load-bearing capacity of the steel structure, the depth and type of foundation required, and the need for any additional reinforcement or stabilization measures such as piling or soil improvement techniques. Additionally, the local climate, water table, and potential for erosion or flooding should also be taken into account when designing steel structure foundations on soft soils.
- Q: What are the design considerations for steel power plants?
- Designing steel power plants involves several key considerations to ensure optimal performance, safety, and efficiency. Here are some important design considerations for steel power plants: 1. Structural Integrity: The design should prioritize the structural integrity of the power plant, as it needs to withstand various mechanical and environmental stresses. Steel, being a strong and durable material, is commonly used to provide the necessary strength and stability. 2. Load-Bearing Capacity: Steel power plants must be designed to withstand the weight and load of heavy machinery, equipment, and turbines. The design should incorporate appropriate load-bearing structures to distribute the weight evenly and prevent any structural failures or deformations. 3. Safety Measures: Safety is a paramount consideration in power plant design. Steel power plants should have robust fire protection systems, emergency exits, and safety equipment. Additionally, the layout should facilitate safe movement of personnel and provide clear evacuation routes in case of emergencies. 4. Environmental Impact: Power plants have a significant impact on the environment, particularly in terms of emissions and waste generation. The design should incorporate measures to minimize harmful emissions, such as the installation of efficient pollution control systems and proper waste disposal mechanisms. 5. Energy Efficiency: Designing power plants with energy efficiency in mind is crucial for reducing operational costs and minimizing environmental impact. The layout should optimize the flow of energy, reduce heat loss, and incorporate efficient cooling and heating systems to maximize overall energy efficiency. 6. Maintenance and Accessibility: Easy access to equipment and machinery is essential for maintenance and repair activities. The design should include spacious walkways, platforms, and sufficient clearance for equipment removal and replacement. 7. Noise and Vibration Control: Power plants generate significant noise and vibrations, which can be detrimental to nearby communities and the overall working environment. Proper design considerations should be taken to minimize noise and vibration levels through the use of sound insulation materials, vibration dampeners, and isolation techniques. 8. Scalability and Future Expansion: Power plants are long-term investments, and their design should allow for future expansion and scalability. This includes considering factors like available land, accessibility to resources, and the ability to incorporate new technologies or equipment as required. 9. Integration with Grid Infrastructure: Designing power plants that seamlessly integrate with existing grid infrastructure is essential for efficient power distribution. Proper consideration should be given to connecting power plants to the grid, ensuring compatibility, and minimizing transmission losses. 10. Regulatory Compliance: Steel power plant design must adhere to relevant safety and environmental regulations set by local and international authorities. Compliance with these regulations is critical to ensure the plant's operations are legally and ethically sound. By considering these design considerations, engineers and designers can create steel power plants that are safe, efficient, and environmentally friendly, meeting the energy demands while minimizing their impact on the surroundings.
- Q: How is steel recycled in construction?
- Steel is commonly recycled in construction through a process called "downcycling." This involves collecting and sorting steel materials from demolished structures, such as buildings and bridges. The collected steel is then transported to recycling facilities where it is melted down and reshaped into new steel products, such as reinforcement bars or structural beams. This sustainable practice not only reduces the need for virgin steel production but also helps conserve valuable resources and minimize waste in the construction industry.
Send your message to us
Prefabricated Light Steel Structures
- Loading Port:
- Shanghai
- Payment Terms:
- TT OR LC
- Min Order Qty:
- 2000 m.t.
- Supply Capability:
- 10000 m.t./month
OKorder Service Pledge
OKorder Financial Service
Similar products
Hot products
Hot Searches
Related keywords
