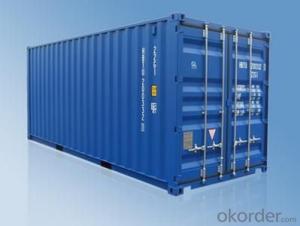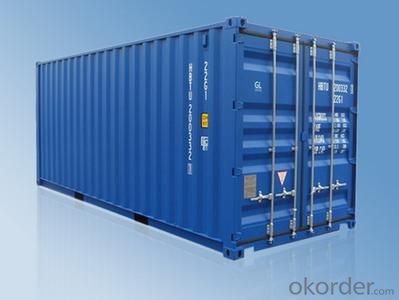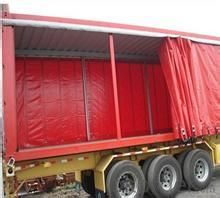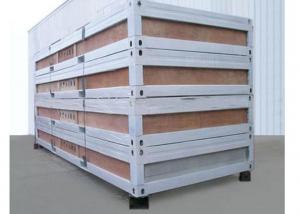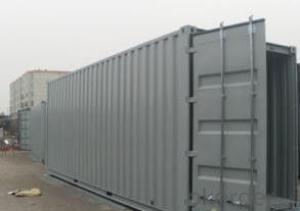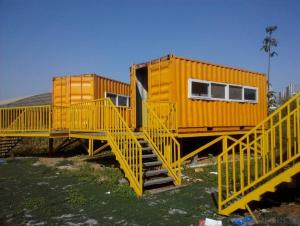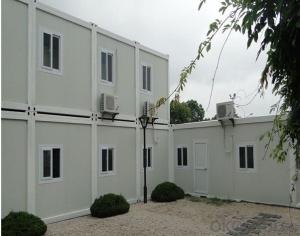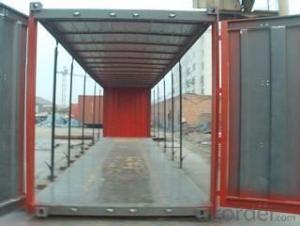Shipping Prefab Container Homes
- Loading Port:
- China Main Port
- Payment Terms:
- TT OR LC
- Min Order Qty:
- -
- Supply Capability:
- -
OKorder Service Pledge
OKorder Financial Service
You Might Also Like
Container House & HOME
1. China supplier shipping prefab container homes for sale
The size of this container house can be 20ft, also can be 40ft, for your choice.
Configuration: two bedrooms, one shower room, one toliet, one wash room, one kitchen.
It can also be used for Carport, Hotel, House, Kiosk, Booth, Office, Sentry Box, Guard House, Shop, Toilet, Villa, Warehouse, Workshop, Plant, Other
2. Detail information of HLZ container houses.
20ft size: 6.058m*2.438m*2.591m
40ft size: 12m*2.438m*2.591m
3. HLZ Product Material List--20/40 Ft container house
1) The pictures of our container houses
2) The detailed information as follows
| No. | Sort | Name | Specification |
| 1 | Dimensions and Weight | Inner length external length | 5.81m 6.06m |
| Inner width external width | 2.188m 2.438m | ||
| Inner height external height | 2.410m 2.591m | ||
| Weight | 2000kg per unit | ||
| 2 | Steel Framework | Material | steel material Q235, thickness: 3.5mm,for top beam frame. Base beam frame and column. |
| Surface working | epoxy painting,two bottom and two surface. | ||
| Fittings | 8 standard container corner mould fittings PVC standard rainwater pipe | ||
| Forklift openings | size 100*250mm, distance is 1200mm | ||
| 3 | Floor | External wainscot | Flat galvanized color steel sheet, 0.5mm thickness |
| Floor structure | Girder made of 3.5mm steel. The purlin is C section steel. dimension 60x40x1.5mm. | ||
| Warm proof Insulation layer | 75mm rock wool 18mm plywood 1.5mm PVC floor leather for living rooms floor; | ||
| 4 | Ceiling | Roof exterior layer | 1.2mm steel plate with epoxy painting |
| Warm proof insulation filling | 75mm rockwool between C section purlins | ||
| Inner wainscot | 8mm OSB board with 12mm PVC decoration board | ||
| Roof water drain | 4 PVC rainwater pipes in the corner pillars, diameter 50mm | ||
| 5 | Walls | Panel width | 1150mm |
| panel total thickness | 50/75/100mm,, five panels fit into the long side and two panels fit into the short side | ||
| Common room wall | 75mm rockwool 0.4/0.4mm Galvanized steel on both side | ||
| Desity of Rockwool | 120Kg/m3 | ||
| Galvanize window opening on the wall if needed. | |||
| 6 | Doors | External door | Insulated with opening dimension 950*2100mm, furnished with lock with 3keys |
| Inner door | Insulated steel door. | ||
| 7 | Windows | Window material | PVC window with fly screen. 5mm glass. |
| 8 | Option | Drainage system | Provided plan, design and construction according to the local law |
| Electric system | Provided plan, design and construction according to the local law | ||
| Furniture and appliance | Customized-made to your requirements | ||
| 9 | Technical parameter | Size | GP20, GP40 and HP40 of shipping container |
| Wind Resistance | Grade 12 | ||
| Wall permitted loading | 0.6KN/ m2 | ||
| Ceiling Permitted live loading | 0.5 KN/m2 | ||
| Wall Coefficient of thermal conductivity | K=0.442W/mk | ||
| Ceiling Coefficient of thermal conductivity | K=0.55W/ m2K | ||
4. Our Service:
- Q: Can container houses be built with a rainwater collection system?
- Container houses can certainly incorporate a rainwater collection system. The compact and modular design of these houses makes them ideal for including sustainable features like rainwater harvesting. By adding gutters and downspouts to the roof, rainwater can be collected and guided into storage tanks or reservoirs. This water can be treated and filtered for different purposes, such as toilet flushing, plant watering, and even drinking with the right treatment. By implementing a rainwater collection system, not only do container houses become more environmentally friendly and self-sufficient, but they also contribute to water conservation and reduce reliance on external water sources.
- Q: Can container houses be rented?
- Yes, container houses can be rented. Many companies and individuals offer container houses for rent as a more affordable and flexible housing option.
- Q: Are container houses suitable for military or disaster relief purposes?
- Yes, container houses are suitable for military or disaster relief purposes. They are cost-effective, easy to transport, and quickly assembled, making them ideal for temporary housing solutions. Container houses can provide shelter and basic amenities to those affected by natural disasters or used as military barracks in remote locations. Additionally, their modular nature allows for scalability and customization based on specific needs.
- Q: Are container houses suitable for modern farmhouse or country-style living?
- Yes, container houses can be suitable for modern farmhouse or country-style living. They offer a unique and eco-friendly approach to housing while still maintaining the rustic charm and simplicity associated with these styles. With proper design and customization, container houses can blend seamlessly into a rural or countryside setting, providing a comfortable and stylish living space that complements the surrounding environment.
- Q: What are container houses?
- Residential structures known as container houses, or shipping container homes, are created using repurposed shipping containers. These containers are primarily constructed from steel and are intended for transporting goods across long distances via ships, trucks, and trains. However, due to their durable construction and widespread availability, they have gained popularity as an alternative housing option. Container houses present several advantages over traditional homes. Firstly, they are relatively inexpensive, making them an appealing choice for individuals or families with limited budgets. The cost of purchasing a container and converting it into a habitable space is generally lower compared to constructing a conventional house. Additionally, the modular nature of these containers enables easy expansion or relocation if necessary. Furthermore, container houses are recognized for their environmental friendliness as they promote recycling. By reusing shipping containers that would otherwise be discarded in junkyards or landfills, container houses contribute to waste reduction and help minimize the environmental impact of construction. Despite their compact size, container houses can be designed to include all the necessary amenities for comfortable living. By incorporating proper insulation, ventilation, and other modifications, these structures can house bedrooms, bathrooms, kitchens, and living areas. They can also be customized to accommodate individual preferences and needs, allowing for versatility and adaptability to various architectural styles. Container houses have gained popularity not only as permanent residences but also as temporary or emergency housing solutions. Their portability and ease of assembly make them suitable for disaster relief efforts or remote locations where traditional construction methods may not be feasible. In conclusion, container houses are innovative and cost-effective housing alternatives that utilize repurposed shipping containers. They offer affordability, sustainability, and flexibility in design, making them an attractive choice for individuals seeking unique and practical housing solutions.
- Q: Are container houses suitable for bed and breakfast accommodations?
- Absolutely! Bed and breakfast accommodations can definitely benefit from using container houses. The popularity of these houses has skyrocketed in recent years due to their versatility, affordability, and sustainability. They can be easily converted into comfortable and fashionable living spaces, making them an ideal choice for bed and breakfast accommodations. Container houses provide numerous advantages for bed and breakfasts. Firstly, they offer a high level of customization, enabling owners to create unique and personalized spaces for their guests. Additionally, the modular nature of container houses allows for easy expansion or modification of the accommodations based on demand. Moreover, container houses are cost-effective when compared to traditional construction methods. The materials used in building them are often more affordable, and the construction process is quicker, resulting in time and money savings. This affordability can then be passed onto guests, providing them with a more budget-friendly option for their stay. Furthermore, container houses are environmentally friendly. By repurposing shipping containers that would otherwise go to waste, bed and breakfast owners can contribute to sustainability efforts. Container houses can also incorporate energy-efficient features like solar panels, rainwater harvesting systems, and insulation, thereby reducing their carbon footprint. In terms of aesthetics, container houses can be designed to be modern, sleek, and visually appealing. With the assistance of professional architects and designers, container houses can be transformed into stylish accommodations that attract guests seeking unique and Instagram-worthy experiences. In conclusion, container houses are indeed suitable for bed and breakfast accommodations. They offer versatility, affordability, sustainability, and the potential for stunning designs, making them an excellent choice for owners aiming to create memorable experiences for their guests.
- Q: Are container houses suitable for outdoor adventure or glamping accommodations?
- Yes, container houses are suitable for outdoor adventure or glamping accommodations. Container houses are versatile and can be easily transported to remote locations, making them an excellent choice for outdoor adventure or glamping accommodations. They offer a unique and eco-friendly alternative to traditional structures, providing a comfortable and convenient living space for outdoor enthusiasts. Container houses can be customized to meet specific needs and preferences, allowing for a seamless blend of nature and modern amenities. With proper insulation, ventilation, and plumbing systems, container houses can offer a comfortable and cozy environment even in extreme weather conditions. Additionally, their sturdy construction ensures durability and resistance to natural elements, making them suitable for various outdoor settings. Furthermore, container houses can be designed with large windows and open floor plans to maximize natural light and provide breathtaking views. This creates a sense of connection with the surrounding environment, enhancing the overall outdoor adventure or glamping experience. Additionally, they can be equipped with innovative features such as solar panels, rainwater harvesting systems, and composting toilets, further enhancing their sustainability and eco-friendly appeal. In summary, container houses are an excellent choice for outdoor adventure or glamping accommodations. They offer versatility, durability, and sustainability, providing a comfortable and unique living space that seamlessly integrates with the natural surroundings. Whether it's for a weekend getaway or a long-term stay, container houses can provide a memorable and enjoyable outdoor experience.
- Q: Are container houses suitable for year-round living?
- Yes, container houses are suitable for year-round living. They are designed to be durable, weather-resistant, and energy-efficient, making them suitable for various climates. With proper insulation, heating, and cooling systems, container houses can provide comfortable living conditions throughout the year.
- Q: Are container houses environmentally friendly?
- Container houses can be considered environmentally friendly for several reasons. Firstly, they are constructed using repurposed shipping containers, which reduces the demand for new materials and helps to combat the problem of waste accumulation. By recycling these containers, we are able to give them a new purpose and extend their lifespan. Secondly, container houses are often designed to be energy-efficient. They can be equipped with insulation materials that help to regulate indoor temperatures, reducing the need for excessive heating or cooling. Additionally, container homes can be fitted with energy-saving appliances and solar panels, further reducing their carbon footprint. Furthermore, container houses can be designed to be self-sufficient in terms of water and energy consumption. For instance, rainwater harvesting systems can be installed to collect and reuse water for various purposes, such as irrigation or flushing toilets. This reduces the strain on local water resources. Similarly, solar panels or other renewable energy sources can provide electricity, reducing reliance on fossil fuels and reducing greenhouse gas emissions. Lastly, container houses can also contribute to the reduction of urban sprawl. By repurposing existing structures, container homes can be built in urban areas, making use of vacant lots or underutilized spaces. This can help to revitalize communities and reduce the need for new developments on previously undeveloped land, which can contribute to habitat destruction and environmental degradation. Overall, while there are certainly environmental benefits to container houses, it is important to note that their overall sustainability depends on various factors, such as the construction materials used, the energy efficiency of the design, and the location of the house. However, when designed and built with sustainability in mind, container houses can be an environmentally friendly alternative to traditional housing.
- Q: What are the common amenities in container houses?
- Container houses typically come with essential amenities like electricity, plumbing, and heating/cooling systems. They usually feature a kitchen area with a stove, refrigerator, and sink, as well as a bathroom equipped with a toilet, shower, and sink. Some container houses even include a compact living area furnished with seating and a dining table. Furthermore, modifications can be made to add windows for natural light and ventilation, insulation for temperature regulation, and storage areas for personal belongings. All in all, the amenities provided in container houses strive to deliver the necessary comforts and practicality of a conventional home despite the restricted space of a shipping container.
Send your message to us
Shipping Prefab Container Homes
- Loading Port:
- China Main Port
- Payment Terms:
- TT OR LC
- Min Order Qty:
- -
- Supply Capability:
- -
OKorder Service Pledge
OKorder Financial Service
Similar products
Hot products
Hot Searches
Related keywords
