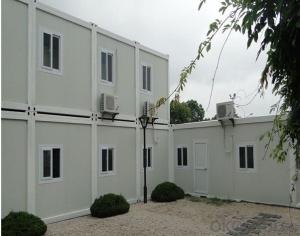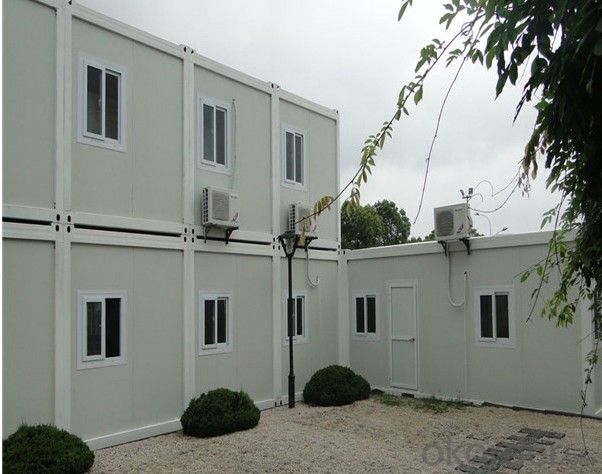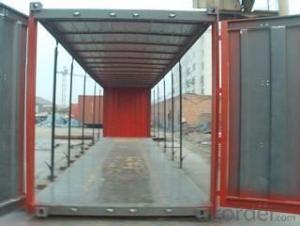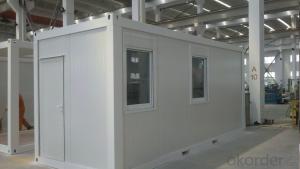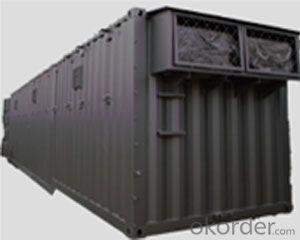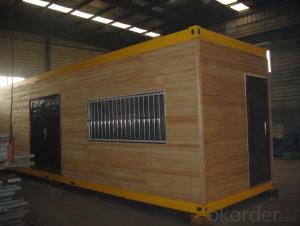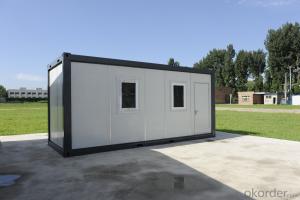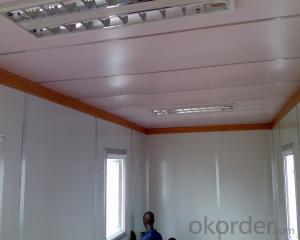Mark & model : The product is featured as excellent fireproof performance, the heat insulating material adopts incombustible material, highly integrated, no need of foundation on site or secondary decoration, dwellers can move in at once when it is installed, modular assembly to make up two-floor building to expand the indoor room greatly.
Origin : Asia and Pacific Area China
Quality standard : International
Submit date : 2013-09-23
H.S.Classification : Furniture & Toys Furniture 9406 Prefabricated buildings
Features:
Safty and reliable light steel flexible structural system
Easy to transport, assemble and disassemble, repetitive to use
Good and attractive apperance
Waterproof, soud-insulated, heat preservation, seal, easy to clean and maintenant
Any dimension and customized design are available
Widely modal application, the office, conference room, dormitory, store, factory etc.
Technical data:
Roof load: 0.5KN/sqm
Floor load: 1.5KN/sqm
Wind load: against wind speed 180km/h (Chinese standard)
Seismic fortification intensity: magnitudes 8
Suitable temperature scope.-50°C~+50°C
