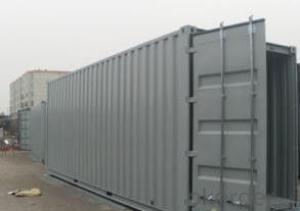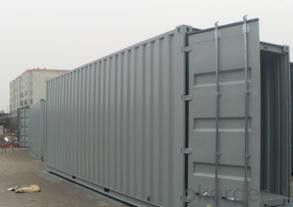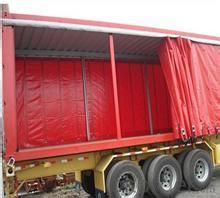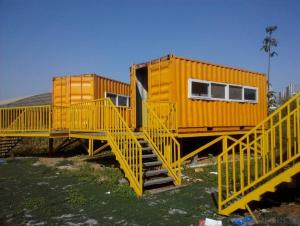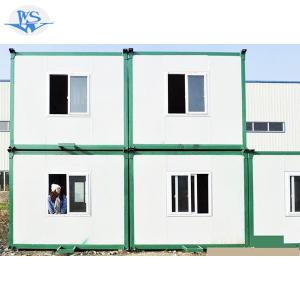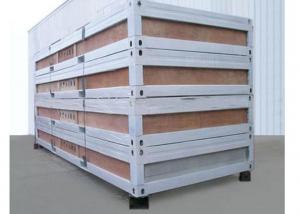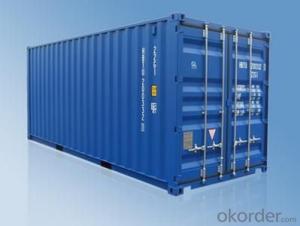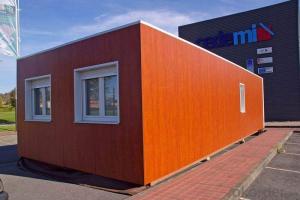prefab shipping container homes
- Loading Port:
- Tianjin
- Payment Terms:
- TT OR LC
- Min Order Qty:
- -
- Supply Capability:
- 20000 Set set/month
OKorder Service Pledge
OKorder Financial Service
You Might Also Like
prefab shipping container homes
General information:
| Item | Description |
| Name | prefab shipping container homes |
| Structure |
|
| Wall Panel |
|
| Insulation |
|
| Electrical |
|
| Door |
|
| Window |
|
- Q: Are container houses suitable for areas with limited access to transportation?
- Yes, container houses are suitable for areas with limited access to transportation. Container houses can be easily transported and assembled in remote locations, avoiding the need for extensive transportation infrastructure. Additionally, the compact and modular nature of container houses makes them adaptable to various terrains and can be easily transported by trucks, ships, or even helicopters if necessary.
- Q: Can container houses be built with a traditional living room setup?
- Yes, container houses can be built with a traditional living room setup. The design and layout of container houses can be customized to accommodate various living room arrangements, including traditional setups with sofas, coffee tables, and entertainment centers. The only limitation may be the available space within the container, but with proper planning and creativity, a container house can certainly replicate a traditional living room environment.
- Q: What are the building regulations for container houses?
- The regulations for container houses differ depending on the country, state, and local jurisdiction. However, there are some general guidelines and considerations that typically apply when constructing a container house. To begin with, it is essential to inquire with the local planning department or building control authority to determine if container houses are allowed in the area. Some regions may have restrictions or zoning regulations that restrict or prohibit the use of shipping containers for residential purposes. Regarding structural requirements, container houses must meet certain standards to ensure stability and durability. This may involve reinforcing the container structure, adding extra support columns, or welding components together to create a more stable structure. The specific regulations for structural modifications will depend on the local building codes and engineering requirements. Insulation and ventilation are also crucial aspects. Containers are made of steel, which presents challenges in terms of temperature regulation. Sufficient insulation and ventilation systems must be installed to ensure the comfort and safety of the occupants. This may entail adding insulation materials to the walls, floors, and ceilings, as well as installing ventilation fans or windows for airflow. Electrical and plumbing systems must also adhere to local building codes and safety regulations. This includes correctly installing electrical wiring, outlets, and switches, as well as plumbing fixtures and connections. It is advisable to hire licensed professionals for these installations to ensure compliance with the regulations and guarantee the safety of the occupants. Additionally, container houses may need to satisfy requirements related to fire safety, accessibility, and energy efficiency. This can involve installing fire-resistant materials, providing accessible entrances and exits, and incorporating energy-efficient features such as solar panels or energy-saving appliances. In conclusion, it is crucial to research and consult with local authorities and professionals to understand the specific building regulations for container houses in your area. By adhering to these regulations, you can ensure that your container house is safe, compliant, and suitable for long-term occupancy.
- Q: Are container houses suitable for individuals who value privacy?
- Yes, container houses can be suitable for individuals who value privacy. With proper design and modifications, container houses can offer privacy through sound insulation, strategic window placement, and the use of landscaping or fencing to create a secluded environment. Additionally, container houses can be customized to include features like blinds or curtains for added privacy.
- Q: What permits or regulations are required to build a container house?
- The permits and regulations required to build a container house may vary depending on the specific location and local building codes. However, there are some common permits and regulations that are typically required for constructing a container house. Firstly, it is important to check with the local zoning department to ensure that building a container house is allowed in the desired location. Zoning regulations dictate how properties can be used and what types of structures can be built in specific areas. Some areas may have restrictions on the use of shipping containers for residential purposes, while others may have specific guidelines for container houses. Once it is confirmed that building a container house is permissible, a building permit will likely be required. This permit ensures that the construction plans comply with local building codes and regulations. It may involve submitting detailed architectural plans, structural calculations, and other relevant documents for review and approval by the local building department. In addition to the building permit, other necessary permits may include electrical, plumbing, and mechanical permits. These permits ensure that the container house meets the necessary safety standards for electrical wiring, plumbing systems, and heating or cooling equipment. The specific requirements for these permits will vary depending on the location and the complexity of the container house design. Moreover, it is important to comply with any energy efficiency or sustainability regulations that may exist in the area. This may involve meeting certain insulation requirements, using energy-efficient materials, or incorporating renewable energy systems into the design of the container house. Fire safety regulations should also be considered. Fire-resistant materials, adequate exits, and proper fire detection and suppression systems may be required to ensure the safety of the occupants. Lastly, it is advisable to consult with a professional architect or contractor who is familiar with local building codes and regulations. They can guide you through the process and help ensure that all necessary permits and regulations are met when constructing a container house.
- Q: How much do container houses cost?
- The cost of container houses can vary depending on various factors such as size, design, customization, location, and additional features. On average, a basic container house can range from $20,000 to $50,000. However, more elaborate and larger designs can cost upwards of $100,000. It is advisable to consult with a professional or research specific suppliers to get a more accurate estimate based on individual requirements.
- Q: Are container houses suitable for elderly individuals?
- Yes, container houses can be suitable for elderly individuals. Container houses can be designed with accessibility features such as ramps, wider doorways, and grab bars to accommodate the mobility needs of elderly individuals. Additionally, container houses can be modified to include single-level layouts to avoid the need for stairs. With proper modifications and considerations, container houses can provide a comfortable and convenient living space for elderly individuals.
- Q: Can container houses be designed for music or recording studios?
- Yes, container houses can definitely be designed and customized for music or recording studios. With proper soundproofing techniques and acoustic treatments, container houses can provide an ideal space for creating and recording music. They offer flexibility in terms of layout and can be equipped with all the necessary equipment and amenities required for a professional music or recording studio setup.
- Q: What is the lifespan of a container house?
- The lifespan of a container house can vary depending on various factors such as the quality of construction, maintenance, and environmental conditions. However, with proper care and regular maintenance, a container house can last anywhere from 25 to 30 years or even longer.
- Q: Are container houses suitable for remote work or telecommuting?
- Yes, container houses can be suitable for remote work or telecommuting. These houses are designed to be portable and customizable, making them adaptable to different environments. With the right amenities and technology, container houses can provide a comfortable and functional workspace for remote workers. Additionally, their affordability and sustainability make them an attractive option for individuals seeking a remote work setup in remote or off-grid locations.
Send your message to us
prefab shipping container homes
- Loading Port:
- Tianjin
- Payment Terms:
- TT OR LC
- Min Order Qty:
- -
- Supply Capability:
- 20000 Set set/month
OKorder Service Pledge
OKorder Financial Service
Similar products
Hot products
Hot Searches
Related keywords
