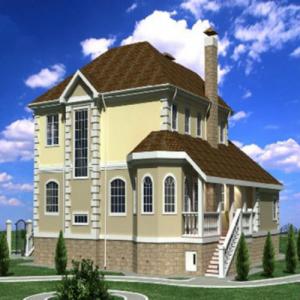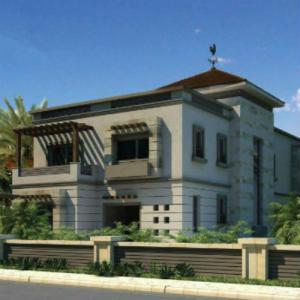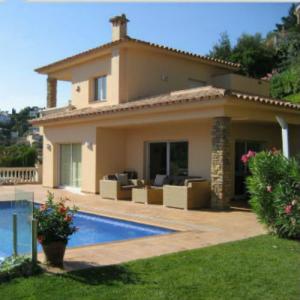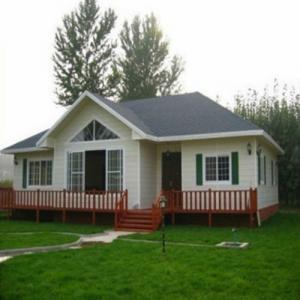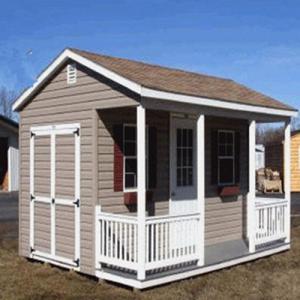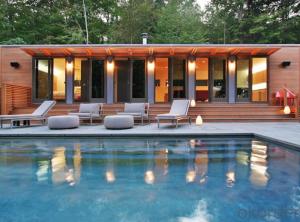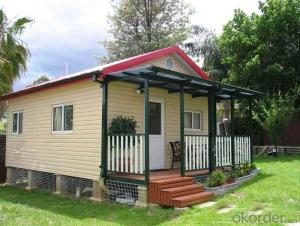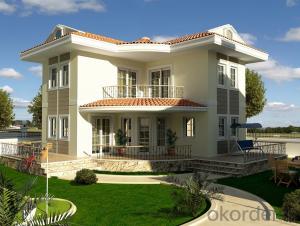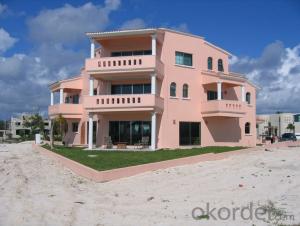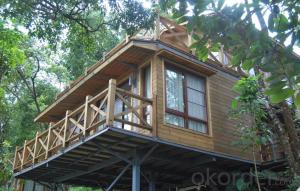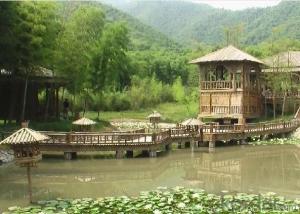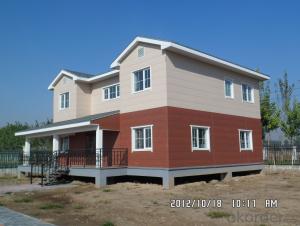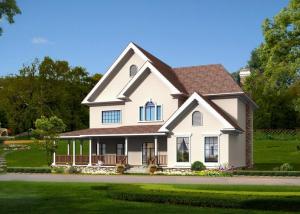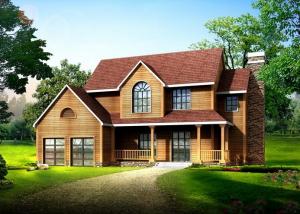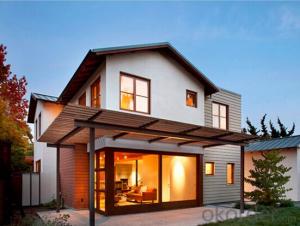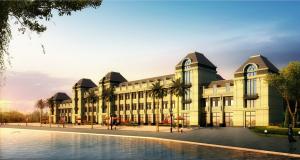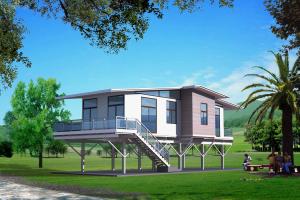Prefab Homes
- Loading Port:
- China Main Port
- Payment Terms:
- TT or L/C
- Min Order Qty:
- 1 Unit m²
- Supply Capability:
- 300Unit m²/month
OKorder Service Pledge
OKorder Financial Service
You Might Also Like
Quick Details of Prefab Homes
Origin Place | Beijing China | Brand Name | SWEET HOME | Model Number | S-V008 |
Material | Steel | Structure | Light steel | Shape | Slope roof or flat roof |
Size | Customize | Layout design | Technical support | Installation | Professional guide |
Use life | 70 years | Volume | 150sqm/40HQ | Seismic Resistant | Grade 8 |
Color | Customize | Window and Door | Customize | Wind Resistance | Grade 12 |
Specifications of Prefab Homes
1) Galvanized steel or painted steel as the major part of structure which is firm and durable,it has quite good capacity to resist corruption.
2) The main material of the wall, roof is light and strong. It is produced by injected EPS, PU or rock wool between 2 color steel sheets. They have quite good capacity of water proof, moisture proof and heat insulation.
3) The light steel structure with the good quality sandwich panel could resist different weather, such as typhoon, heavy rain and earthquake.
4) Almost dry construction, the assemble of light steel villa do not need much water, which is more environmental friendly than concrete buildings. It adapts to the eco trend.
5) Water pipe and wires could be fixed and hidden into the wall panel which is good looking.
6) Easy to design and decorate. The floor and wall could be decorated by different material according to the user’s requirements.
7) Wide-range in application, it can be widely applied in Villa, vacation village, low-rise residence, hotel, civil or commercial buildings. And average using cost is less than other kinds of building annually.
| The Technical Parameter of Prefab Homes | |||
| No. | Type | Name | Specification and Parameter |
| 1 | Product | Standard | According to customer requirements |
| 2 | Character | Unsuited to take apart frequently | |
| 3 | Dimension | Length | Unlimited |
| 4 | Width | Unlimited | |
| 5 | Height | Unlimited | |
| 6 | Roof | Color steel sheet roofing/asphalt shingle | |
| 7 | Steel structure system | Galvanized steel or painted steel | |
| 8 | Standard Facilities | Groove footing | Welded L30# steel |
| 9 | Struture | Square steel tube | |
| Struture | with decorationof matching color steel profiling parts | ||
| 10 | Roof girder | Roof truss, welded thin-wall C steel, antirust | |
| Roof girder | surface | ||
| 11 | Purlin | Welded thin-wall C steel, antirust surface | |
| 12 | Wall beam | Rectangle steel tube | |
| 13 | Inside floorin | Composite wood floor board/floor tiles | |
| 14 | Wall panel | sandwich panel or cement form board | |
| 15 | Roof panel | sandwich panel+asphalt tile | |
| 16 | interior door | solid wood door/composite wood door/PVC door | |
| 17 | Window | Aluminum window/PVC sliding window | |
| 18 | Optional Facilities | Suspended ceiling | PVC ceiling/aluminum gusset ceiling/gypsum board |
| 19 | Structure of floor | OSB/wood with customer requirements | |
| 20 | Electric work and plumbing | Plan offered (surface wiring or hided wiring) | |
| 21 | Furniture and Appliances | According to customer's requirements | |
| 22 | Design Parameter | Live load of Roof | 60 kg/square meter |
| 23 | Wind resistance | Grade-12 .45KN/square meter(China standard) | |
| 24 | Fire rating | B2 (Material: combustible with difficulty) | |
| 25 | The resistant earthquake grade | 8 fission activate. | |
| 26 | Transportation | 1'40 HQ can load 100~150sqm. | |
Material Details of Prefab Homes
| 1 | Steel frame | Galvanized steel |
| 2 | Roof | EPS sandwich panel |
| Asphalt tile | ||
| Glazed tile | ||
| 3 | Wall | EPS sandwich panel |
| PU sandwich panel | ||
| ROCK WOOL sandwich panel | ||
| PVC cladding or cement fiber board with 8mm,10mm,12mm,16mm thickness | ||
| 4 | Door | Metal composite door |
| Steel door | ||
| Wood door | ||
| 5 | Window | PVC sliding window |
| Aluminum windows | ||
| Roller shutters | ||
| 6 | Ceiling | Gypsum board ceiling |
| PVC ceiling | ||
| Aluminum ceiling | ||
| 7 | Floor | Plywood board |
| Composite wood board | ||
| Ceramic tiles |
Architectural Design of Prefab Homes
Steel Frame System of Prefab Homes
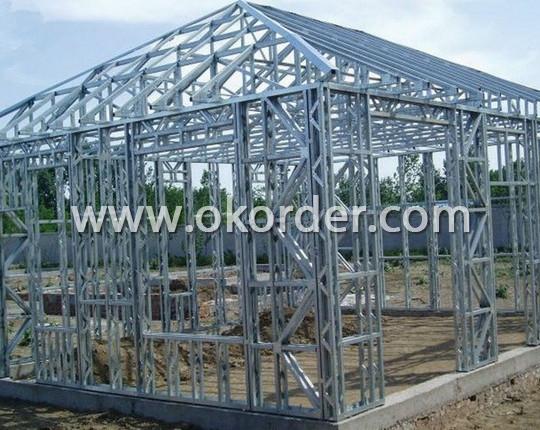
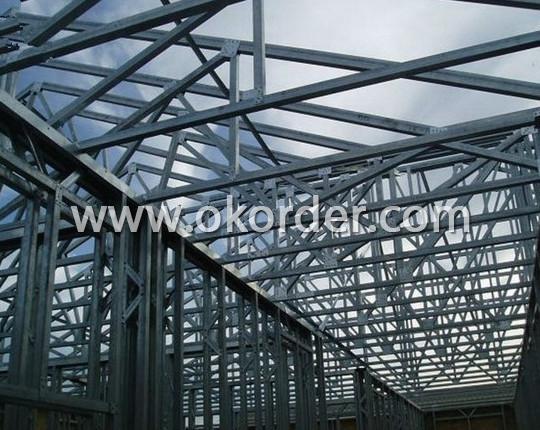
Steel Frame System + OSB Board of Prefab Homes Inner Pipes System of Prefab Homes
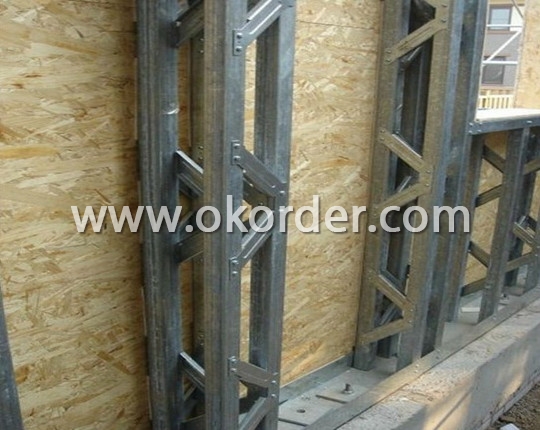
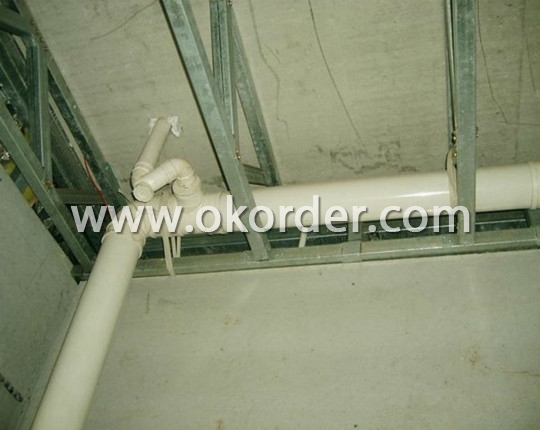
Inner Feature of Prefab Homes
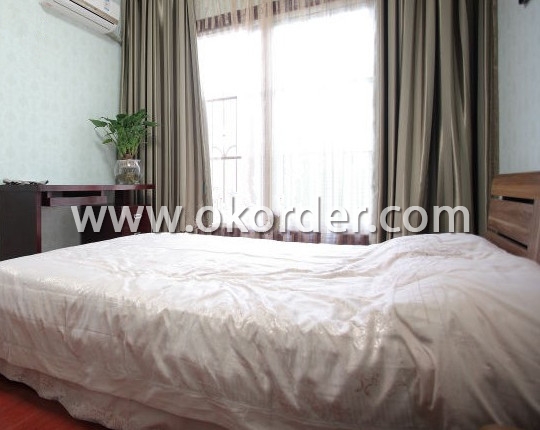
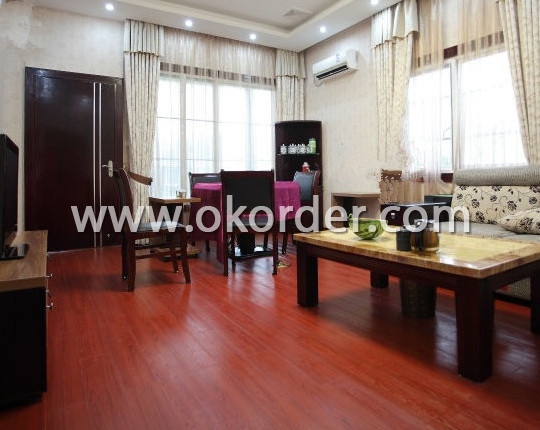
Structure of the Wall for Prefab Homes
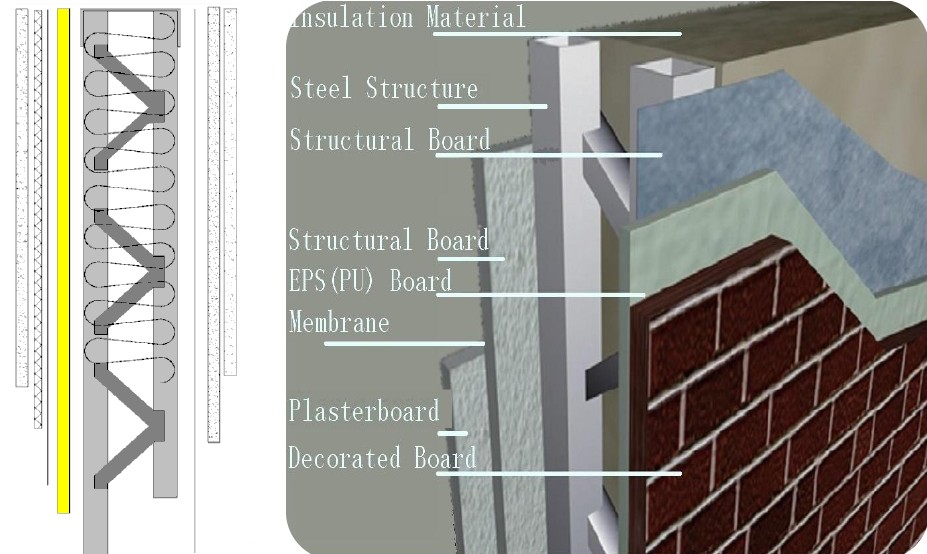
Structure of the Floor for Prefab Homes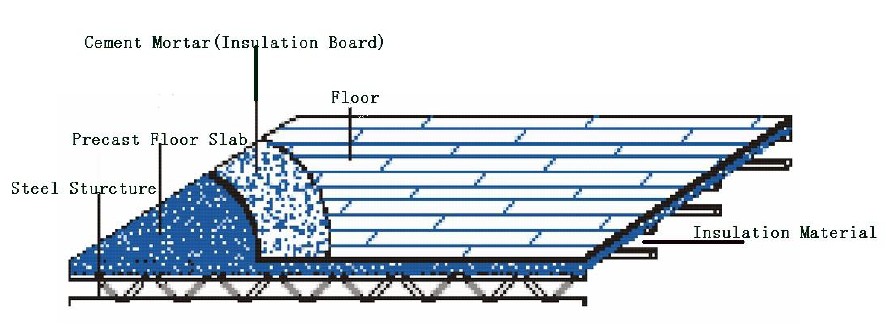
Structure of the Roof for Prefab Homes
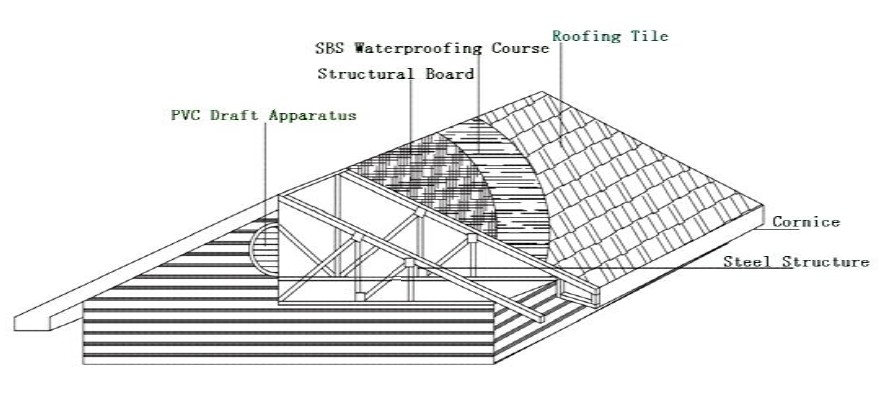
Packaging & Delivery
| 1. Packaging Detail | Flat&nude packing or customized |
| 2. Delivery Detail | Upon the quantity of order or as customer requested |
Dlivery of Prefab Homes
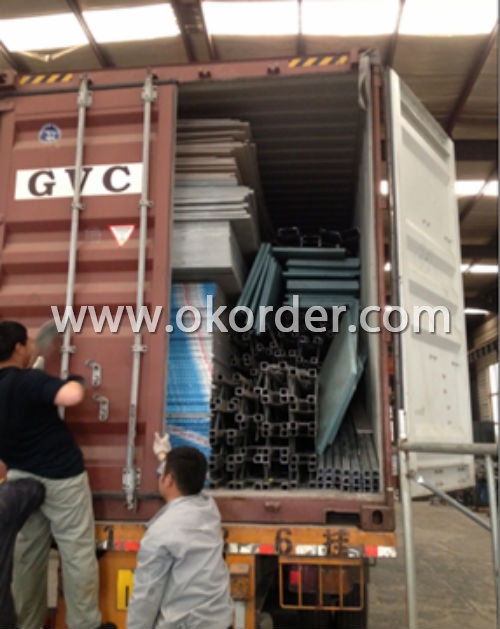
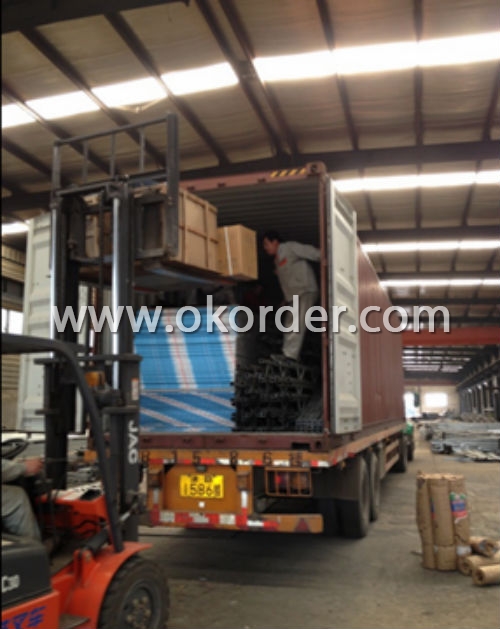
- Q: Villa room function how to divide the most appropriate?
- storage room, factory, tea room, recreation room, recreation area, fitness area
- Q: 100 square meters villa size how to calculate?
- in fact, easy to decorate the network Xiao Bian that the slope of the roof can be a good way to increase the effect
- Q: What is the difference between a house and a villa?
- townhouse, heaven and earth, have their own yard and garage. Consists of three or more units of residential
- Q: What is the difference between a rural house and a villa?
- and equipment advanced high, advanced, communication, sound, decoration stress.
- Q: What does the quadruple villa mean?
- Villa, that is, wild, a low-level townhouse, in the suburbs or scenic area for the construction of the garden for the rest of the garden.
- Q: What is the most important thing to design a villa?
- and some very few people involved in the space but instead left a lot of space
- Q: How much height does the height of the fence of the villa terrace?
- Villa terrace fence height should not be less than 1.05m. According to:General Principles for the Design of Civil Buildings GB 50352-2005
- Q: What is a stacked villa?
- Superimposed villas in general is: four, five-storey residential, the following one, two is a villa, the above three, four is a villa.
- Q: What is the general civil villa beam specifications?
- if the above bearing Significant words, you can increase the width of the beam
- Q: What is the price of the villa decoration?
- Villa decoration design costs are generally in accordance with the 60-100 yuan / square meter standard charge
1. Manufacturer Overview
| Location | Beijing, China |
| Year Established | 2003 |
| Annual Output Value | Above US$ 15 Million |
| Main Markets | Mid East; Eastern Europe; North America |
| Company Certifications | ISO 9001:2008 |
2. Manufacturer Certificates
| a) Certification Name | |
| Range | |
| Reference | |
| Validity Period |
3. Manufacturer Capability
| a) Trade Capacity | |
| Nearest Port | Tianjin; |
| Export Percentage | 50% - 60% |
| No.of Employees in Trade Department | 21-50 People |
| Language Spoken: | English; Chinese |
| b) Factory Information | |
| Factory Size: | Above 5,000 square meters |
| No. of Production Lines | Above 3 |
| Contract Manufacturing | OEM Service Offered; Design Service Offered |
| Product Price Range | Average |
Send your message to us
Prefab Homes
- Loading Port:
- China Main Port
- Payment Terms:
- TT or L/C
- Min Order Qty:
- 1 Unit m²
- Supply Capability:
- 300Unit m²/month
OKorder Service Pledge
OKorder Financial Service
Similar products
Hot products
Hot Searches
Related keywords

