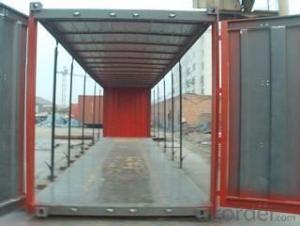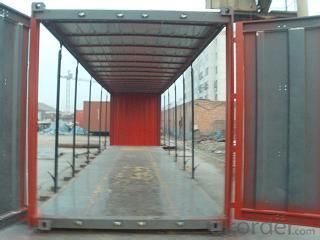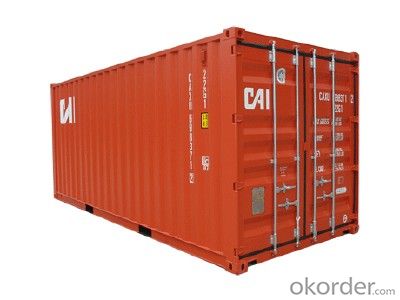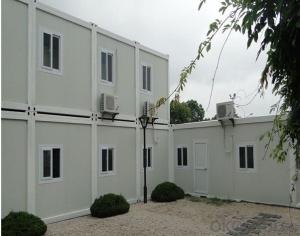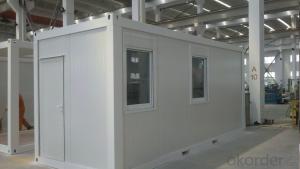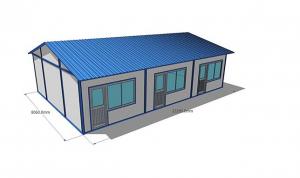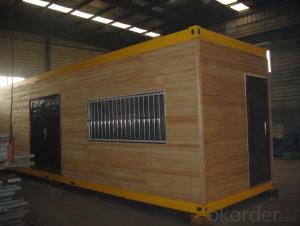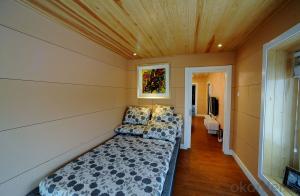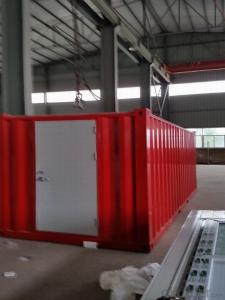Prefabricated Container House &home
- Loading Port:
- Tianjin
- Payment Terms:
- TT OR LC
- Min Order Qty:
- -
- Supply Capability:
- 20000 Set set/month
OKorder Service Pledge
OKorder Financial Service
You Might Also Like
Prefabricated Container House &home
| Item | Description |
| Name | prefab shipping container homes |
| Structure |
|
| Wall Panel |
|
| Insulation |
|
| Electrical |
|
| Door |
|
| Window |
|
| | |
- Q: Are container houses suitable for college dormitories?
- Indeed, container houses have the potential to serve as suitable college dormitories. Essentially, container houses are repurposed shipping containers that have been converted into living spaces. They possess numerous advantages that render them a viable choice for college dormitories. To begin with, container houses offer cost-effective solutions. When compared to traditional construction methods, they are significantly cheaper to both build and maintain. This affordability renders them an attractive option for colleges and universities, especially those seeking to expand their housing capacity without incurring excessive costs. Furthermore, container houses are environmentally friendly. By repurposing shipping containers, we contribute to waste reduction and provide a second life for these structures. Additionally, container houses can be designed to promote energy efficiency through the incorporation of insulation, solar panels, and rainwater harvesting systems. This aligns perfectly with the sustainability goals of many educational institutions. Additionally, container houses can be easily customized and adapted to cater to the specific needs of college students. They can be designed to accommodate multiple individuals, with separate sleeping areas, shared living spaces, and communal amenities such as kitchens and bathrooms. The modular nature of container houses allows for flexibility in terms of layout and expansion, which is crucial as the housing requirements of colleges tend to change over time. Moreover, container houses boast a short construction period. Once the design is finalized, container houses can be constructed off-site and subsequently transported to the college campus. This minimizes disruption to campus life and reduces construction time, enabling the swift implementation of additional dormitories. Lastly, container houses have the potential to be aesthetically pleasing. With innovative designs and architectural features, container houses can be transformed into modern and stylish living spaces. This contributes to the creation of a positive and welcoming environment for college students. Although challenges such as ensuring adequate insulation and addressing structural concerns may arise, container houses possess the potential to be a suitable and practical solution for college dormitories. Their cost-effectiveness, eco-friendliness, customization options, rapid construction time, and potential for aesthetic appeal make them an enticing choice for educational institutions seeking to provide affordable and sustainable housing options for their students.
- Q: What permits are required to build a container house?
- The permits required to build a container house may vary depending on the location and local regulations. However, there are several common permits that are typically necessary for constructing a container house. Firstly, a building permit is usually required. This permit ensures that the construction plans comply with local building codes and regulations. It may involve submitting architectural drawings, structural calculations, and other relevant documentation to the local building department. Secondly, a zoning permit or variance may be necessary. Zoning regulations dictate how properties can be used, and some areas may not allow container houses or have specific restrictions. Obtaining a zoning permit or variance ensures that the container house is compliant with these regulations. In addition, electrical and plumbing permits may be required. These permits ensure that the electrical and plumbing systems in the container house meet safety and code requirements. Licensed professionals may need to submit plans and specifications for these systems, and inspections may be conducted during and after construction. Furthermore, depending on the location, a permit for foundation work may be necessary. Container houses can be placed on various types of foundations, such as concrete slabs or piers. Obtaining a permit for foundation work ensures that the chosen foundation meets the local requirements and is suitable for the container house. Lastly, it is essential to check if any additional permits or approvals are needed, such as permits for septic systems, solar panels, or off-grid setups. These requirements may vary depending on the specific features and location of the container house. It is crucial to consult with the local building department or relevant authorities to determine the specific permits required for building a container house in a particular area. Engaging professionals, such as architects, engineers, and contractors, can also be helpful in navigating the permit application process and ensuring compliance with the necessary regulations.
- Q: Can container houses be built with a traditional architectural style?
- Yes, container houses can be built with a traditional architectural style. By incorporating traditional elements such as pitched roofs, window styles, and exterior cladding materials, container houses can be designed to mimic the appearance of a conventional home while still benefiting from the cost-effectiveness and sustainability of shipping containers as building materials.
- Q: Can container houses be designed with a built-in security system?
- Yes, container houses can definitely be designed with a built-in security system. In fact, many container house manufacturers and designers are aware of the importance of security measures and offer various options to enhance the safety and security of these homes. One common approach is to incorporate surveillance cameras as part of the security system. These cameras can be strategically placed around the house to monitor the surroundings and deter potential intruders. Additionally, motion sensors can be installed to detect any movement around the property and trigger an alarm if necessary. Another important aspect of security is the entry points of the container house. Manufacturers can equip the doors and windows with robust locks and reinforced materials to make them more secure. Some designs even include smart locks that can be controlled remotely via a smartphone, allowing homeowners to lock and unlock their doors from anywhere. Furthermore, container houses can be integrated with security systems that include features like alarm systems, smoke detectors, and even home automation capabilities. These systems can be connected to a central control panel, which allows homeowners to easily monitor and control all aspects of their security system. It is important to note that while container houses can be designed with a built-in security system, the level of security ultimately depends on the specific features and technologies implemented. Homeowners should carefully consider their security needs and consult with professionals to ensure that the chosen security system meets their requirements.
- Q: Are container houses suitable for pet shelters or rescue centers?
- Yes, container houses can be suitable for pet shelters or rescue centers. They provide a cost-effective and easily customizable solution for housing and accommodating animals. Container houses can be designed to meet specific needs such as insulation, ventilation, and sanitation requirements for animals. Additionally, their modular nature allows for easy expansion or relocation, making them flexible for future growth or changes in location.
- Q: Are container houses suitable for permanent or temporary living?
- Container houses can be suitable for both permanent and temporary living. They offer a cost-effective and sustainable housing solution that can be easily modified and transported. For temporary living, they can be quickly assembled and disassembled, allowing for flexibility and mobility. When it comes to permanent living, container houses can be designed to provide all the necessary amenities and comfort required for long-term occupancy. It ultimately depends on individual preferences and needs.
- Q: Are container houses eco-friendly?
- There are multiple reasons why container houses can be considered eco-friendly. Firstly, they are built using repurposed shipping containers, which reduces the need for traditional construction materials like bricks, concrete, and wood. By reusing these containers, we effectively decrease the demand for new raw materials and minimize the environmental impact associated with their extraction and production. Secondly, container houses have a smaller carbon footprint compared to traditional homes. The manufacturing process of shipping containers results in significantly fewer greenhouse gas emissions compared to the production of bricks and concrete. Moreover, container houses often require less energy for heating and cooling due to their compact size and efficient insulation, leading to lower energy consumption and reduced carbon emissions. Furthermore, container houses can be designed with energy efficiency in mind. They can be equipped with solar panels to generate renewable energy, rainwater harvesting systems to decrease water consumption, and green roofs or living walls to enhance insulation and support biodiversity. In addition, container houses are easily transportable, providing greater flexibility and minimizing the need for new construction. This mobility can assist in reducing urban sprawl and preserving natural habitats by enabling people to reside in existing developed areas. However, it is vital to note that the eco-friendliness of a container house also depends on various factors, including the materials used for insulation, the energy sources for heating and cooling, and the overall design and construction practices. It is crucial to prioritize sustainable and environmentally friendly choices throughout the entire construction process to ensure the eco-friendliness of container houses.
- Q: Can container houses be designed with a solar power system?
- Yes, container houses can definitely be designed with a solar power system. In fact, many container houses are already being built with solar panels as a sustainable and cost-effective energy source. The modular nature of container houses allows for easy installation of solar panels on the roof or even on the sides of the containers. These solar panels can generate electricity from the sunlight and store it in batteries within the container, providing a reliable and eco-friendly power supply for the house. With advancements in solar technology, it is now possible to design container houses that are completely off-grid, meaning they can operate independently from the traditional power grid, solely relying on solar power. This not only reduces the carbon footprint but also offers greater flexibility and self-sufficiency for homeowners living in container houses.
- Q: Are container houses suitable for tiny house living?
- Yes, container houses can be suitable for tiny house living. Container houses are built using shipping containers, which are sturdy, durable, and easily transportable. They offer several advantages for tiny house living. Firstly, container houses are cost-effective. Shipping containers are readily available and relatively inexpensive compared to traditional building materials. This makes them an affordable option for those looking to live in a tiny house. Secondly, container houses are highly customizable. With a little creativity and craftsmanship, shipping containers can be transformed into functional and comfortable living spaces. They can be designed to include all the necessary amenities such as a kitchen, bathroom, bedroom, and living area. Additionally, container houses are eco-friendly. By repurposing shipping containers, we are reducing waste and recycling materials that would otherwise go unused. This makes container houses an environmentally sustainable choice for tiny house living. Furthermore, container houses are portable. Shipping containers can be easily transported to different locations, making it possible to move your tiny house whenever needed. This flexibility allows for a change of scenery or the ability to relocate without having to build a new house from scratch. However, it's important to consider some potential challenges as well. Container houses may require insulation to regulate temperature, as metal containers can be prone to extreme heat or cold. Additionally, the size of a shipping container may be limiting for some individuals or families, as they typically offer less space compared to other tiny house designs. In conclusion, container houses can be a suitable option for tiny house living. They offer affordability, customization possibilities, sustainability, and portability. However, it's important to carefully consider your specific needs and requirements before deciding if a container house is the right choice for you.
- Q: Can container houses be designed to have a small balcony or terrace?
- Absolutely, container houses can be designed with a charming balcony or terrace. Although shipping containers are typically used as the primary structure, the design possibilities are boundless. Balconies or terraces can be incorporated into container houses to expand the living area and offer outdoor spaces. There are various design approaches to creating a small balcony or terrace in a container house. One option is to remove a section of the container wall and replace it with large sliding or folding glass doors that open onto a balcony. This allows for a seamless integration of indoor and outdoor living, enhancing the perception of space. Another approach involves utilizing the container house's roof as a terrace. By strengthening the roof structure and adding safety features like railings, a practical outdoor space can be fashioned. This rooftop terrace can be accessed through an external staircase or even an internal one within the container house. When designing a balcony or terrace for a container house, it is crucial to take into account structural integrity and weight distribution. To ensure the structure's safety and stability, it may be necessary to incorporate proper support systems such as additional steel beams or columns. Moreover, careful consideration should be given to the choice of materials for the balcony or terrace, as they must withstand outdoor elements. Durable and weather-resistant materials like composite decking or concrete can be used to create a functional and visually appealing outdoor space. In conclusion, container houses can absolutely include a small balcony or terrace. By meticulously planning, making structural adjustments, and using suitable materials, container houses can offer a delightful and comfortable outdoor living experience.
Send your message to us
Prefabricated Container House &home
- Loading Port:
- Tianjin
- Payment Terms:
- TT OR LC
- Min Order Qty:
- -
- Supply Capability:
- 20000 Set set/month
OKorder Service Pledge
OKorder Financial Service
Similar products
Hot products
Hot Searches
Related keywords
