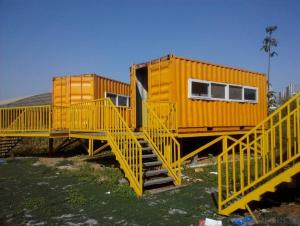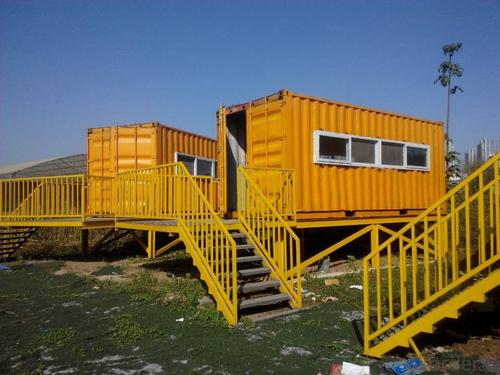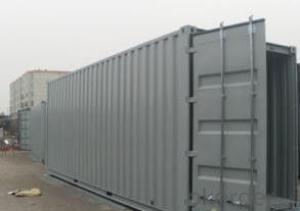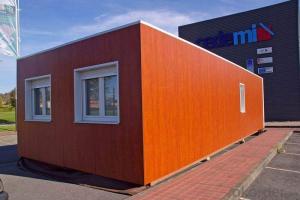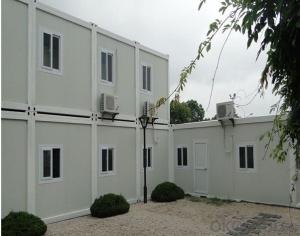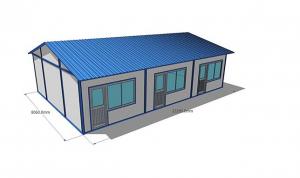Container shipping container prefabricated houses
- Loading Port:
- China Main Port
- Payment Terms:
- TT OR LC
- Min Order Qty:
- -
- Supply Capability:
- -
OKorder Service Pledge
OKorder Financial Service
You Might Also Like
Specifications
1.Resist sink
2.Fire prevention
3.Damp proof
4.100% free asbestos
5.Special sizes available upon requests
Our company which was established in 1993, is creating the high-quality building and decorative materials constantly through technological innovation, have changed the habits that used the materials in the commercial and residential space. The goals of these changes are to make people get the much higher-quality, healthier building space.
For becoming the leader in the field of environmental protection decorative panels,our company makes a long-term commercial strategy in the industry of modified magnesia cement board. Through the technical research and development, we have 24 patents, including 12 invention patents, and have passed ISO-9001, ISO-14001 certification system.Our company business mainly concentrate in partition system, suspension system, senior decorated system, and the thermal insulation system.
Since 1994 so far, the sale business of our company products are all of the world. Export business has occupied more than 80% of the sales volume of the company.
Our company INSISTS on the idea which is to create calues for customers, sincerely look forward to cooperating with you.
And in order to do the best service for foreign customers, improve the quality of the service, offer more merchandise and commercial opportunities. We founded our company to provide better professional services.
1 product
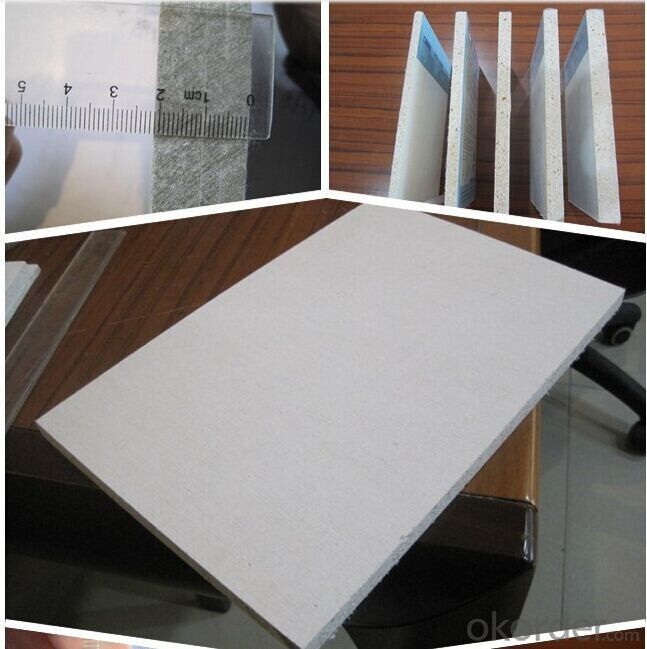
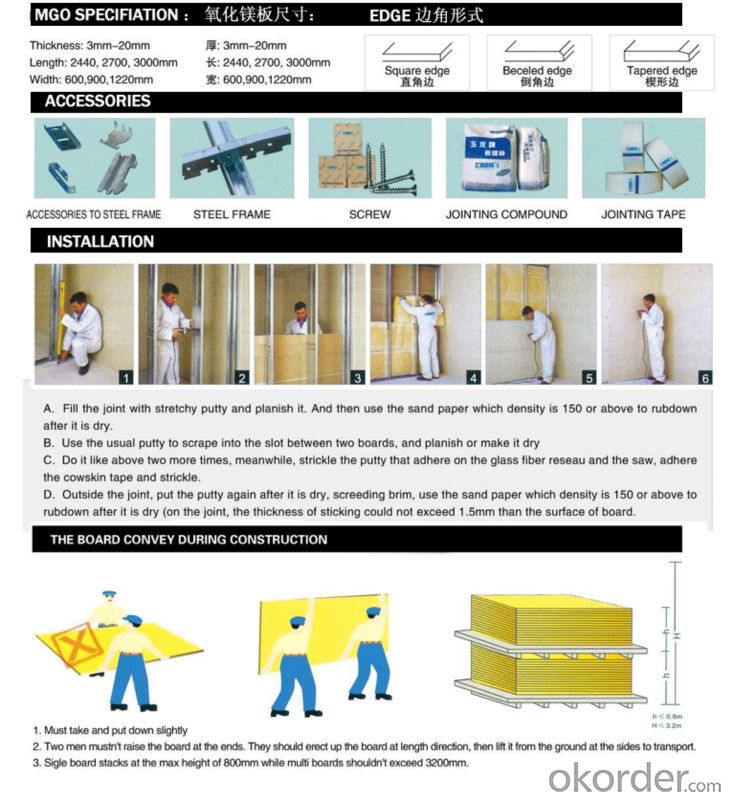
- Q: Can container houses be designed with a rooftop garden?
- Yes, container houses can be designed with a rooftop garden. The structure and versatility of container houses allow for the installation of a rooftop garden, which can provide additional green space, promote sustainability, and enhance the overall aesthetic of the house.
- Q: Can container houses be designed to be aesthetically pleasing?
- Yes, container houses can definitely be designed to be aesthetically pleasing. With the right design approach and creativity, container houses can be transformed into beautiful and stylish homes. One way to achieve an aesthetically pleasing container house is through thoughtful exterior finishes. The exterior can be clad with various materials like wood, brick, or metal, which can give the house a more traditional or modern look. Adding windows, balconies, and other architectural elements can also enhance the overall design and make the house visually appealing. Inside, container houses can be designed to maximize space and create a comfortable living environment. Utilizing open floor plans, clever storage solutions, and strategic placement of windows and doors can make the interior feel spacious and inviting. Incorporating high-quality materials, finishes, and fixtures can add a touch of luxury and elegance to the house. Furthermore, landscaping and outdoor design can greatly contribute to the overall aesthetics of container houses. By creating a well-designed and maintained garden or patio area, container houses can seamlessly blend into their surroundings and create a harmonious and visually pleasing environment. Ultimately, the key to designing aesthetically pleasing container houses lies in the creativity and vision of the architects and designers involved. With the right design principles and attention to detail, container houses can surpass expectations and become stunning examples of innovative and beautiful architectural design.
- Q: Are container houses resistant to snow or heavy snowfall?
- The snow resistance of container houses can vary depending on their design and construction. When container houses are designed and constructed properly, they can withstand heavy snow loads. One advantage of container houses is their structural strength. Shipping containers are built to endure tough conditions, including heavy loads and extreme weather. However, it is crucial to reinforce and insulate the container correctly to handle snow loads. The roof design is essential in determining the snow resistance of a container house. A pitched roof with a steep angle is recommended because it allows snow to slide off easily, reducing the risk of accumulation and potential damage. Adding support beams or trusses to the roof can also enhance its capacity to bear snow loads. Insulation is another crucial factor. Proper insulation helps maintain a consistent indoor temperature, preventing snow from melting on the roof and causing ice damming. Insulating the walls and floor of the container house also helps retain heat, reducing the risk of snow infiltration and damage. It is important to follow local building codes and regulations to ensure that the container house meets the required snow load requirements. Consulting with an experienced professional architect or engineer in container house construction can help ensure that the house is suitable for heavy snowfall conditions. In conclusion, container houses can be made resistant to snow or heavy snowfall conditions through proper design, construction, and insulation. By reinforcing the structure, designing a suitable roof, and insulating the house, container homes can effectively withstand heavy snow loads, providing a safe and comfortable living space even in areas with significant snowfall.
- Q: Can container houses be built off-grid?
- Yes, container houses can be built off-grid. Off-grid living refers to living in a self-sufficient manner without reliance on public utilities such as electricity, water, and sewage. Container houses can be modified and designed to meet the requirements of off-grid living. To make a container house off-grid, various systems can be implemented. Solar panels can be installed on the roof to generate electricity, which can be stored in batteries for use during the night or cloudy days. Additionally, a rainwater harvesting system can be set up to collect and store rainwater for daily use, reducing the dependence on municipal water supply. Container houses can also incorporate composting toilets or septic tanks for waste management, eliminating the need for a connection to a sewage system. Greywater recycling systems can be used to treat and reuse wastewater from sinks, showers, and washing machines, reducing water consumption. Furthermore, insulation and ventilation can be optimized to regulate the interior temperature, reducing the need for heating or cooling systems. This can be achieved through the use of energy-efficient windows, insulation materials, and natural ventilation techniques. Container houses offer versatility and can be built in remote locations, making them suitable for off-grid living. With the right modifications and systems in place, container houses can provide a sustainable and self-sufficient living solution.
- Q: What are the building regulations for container houses?
- The regulations for container houses differ depending on the country, state, and local jurisdiction. However, there are some general guidelines and considerations that typically apply when constructing a container house. To begin with, it is essential to inquire with the local planning department or building control authority to determine if container houses are allowed in the area. Some regions may have restrictions or zoning regulations that restrict or prohibit the use of shipping containers for residential purposes. Regarding structural requirements, container houses must meet certain standards to ensure stability and durability. This may involve reinforcing the container structure, adding extra support columns, or welding components together to create a more stable structure. The specific regulations for structural modifications will depend on the local building codes and engineering requirements. Insulation and ventilation are also crucial aspects. Containers are made of steel, which presents challenges in terms of temperature regulation. Sufficient insulation and ventilation systems must be installed to ensure the comfort and safety of the occupants. This may entail adding insulation materials to the walls, floors, and ceilings, as well as installing ventilation fans or windows for airflow. Electrical and plumbing systems must also adhere to local building codes and safety regulations. This includes correctly installing electrical wiring, outlets, and switches, as well as plumbing fixtures and connections. It is advisable to hire licensed professionals for these installations to ensure compliance with the regulations and guarantee the safety of the occupants. Additionally, container houses may need to satisfy requirements related to fire safety, accessibility, and energy efficiency. This can involve installing fire-resistant materials, providing accessible entrances and exits, and incorporating energy-efficient features such as solar panels or energy-saving appliances. In conclusion, it is crucial to research and consult with local authorities and professionals to understand the specific building regulations for container houses in your area. By adhering to these regulations, you can ensure that your container house is safe, compliant, and suitable for long-term occupancy.
- Q: Are container houses fireproof?
- Container houses are not inherently fireproof, as they are made of steel, which can conduct heat and cause fires to spread quickly. However, with proper insulation, fire-resistant materials, and safety measures in place, container houses can be made to be more fire-resistant.
- Q: Can container houses be built with a solar power system?
- Yes, container houses can indeed be built with a solar power system. In fact, container houses are often considered ideal for incorporating solar panels due to their modular and versatile design. Solar panels can be easily mounted on the roof of container houses, allowing them to generate clean and renewable energy to power the home. This not only helps reduce reliance on traditional energy sources but also offers the opportunity for off-grid living.
- Q: How is the interior of the container activity?
- suitable for long-distance transport and export shipping. Reference Size: (mm) 6058 * 2438 * 2591 The size of the outlet is relatively narrow (5850 * 2300 * 2700). 40-foot container can hold 6-8 sets of container rooms.
- Q: How do container houses handle natural light?
- Container houses handle natural light in several ways. Firstly, they can be designed with large windows or glass doors to allow ample sunlight to enter the space. These windows are strategically placed to maximize the amount of natural light that enters the house. Additionally, container houses can be equipped with skylights, which are windows placed on the roof to bring in even more natural light. Another way container houses handle natural light is by using light-colored interior finishes and materials. Light-colored walls, ceilings, and floors reflect and amplify natural light, making the space feel brighter and more open. Finally, container houses can incorporate various shading devices, such as blinds or curtains, to regulate the amount of sunlight entering the house and prevent overheating during hot summer months. Overall, container houses prioritize the use of natural light to create a bright and welcoming living environment.
- Q: Are container houses affordable?
- Yes, container houses are generally considered to be affordable compared to traditional houses. The cost of building a container house can vary depending on factors such as size, design, location, and the level of customization. However, in general, container houses tend to be more cost-effective because the main structure is already in place, which reduces construction time and labor costs. Additionally, shipping containers are readily available and can be purchased at relatively low prices. Moreover, container houses have lower maintenance costs due to their durable and weather-resistant nature. Overall, container houses offer a more affordable housing option for those looking for an alternative to conventional homes.
Send your message to us
Container shipping container prefabricated houses
- Loading Port:
- China Main Port
- Payment Terms:
- TT OR LC
- Min Order Qty:
- -
- Supply Capability:
- -
OKorder Service Pledge
OKorder Financial Service
Similar products
Hot products
Hot Searches
Related keywords
