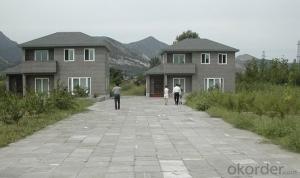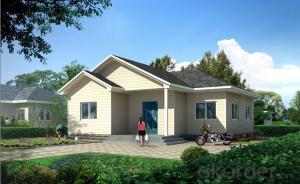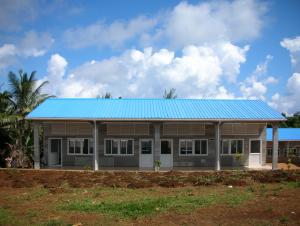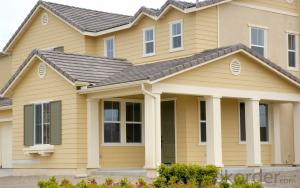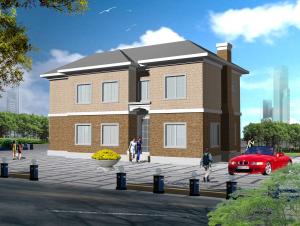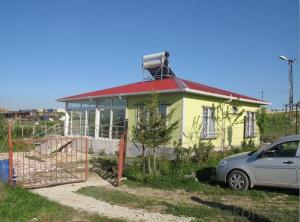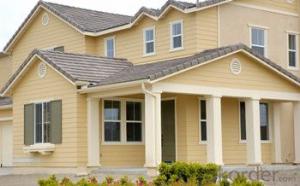Prefabricated Light Steel Residential House
- Loading Port:
- Tianjin
- Payment Terms:
- TT OR LC
- Min Order Qty:
- 100 m²
- Supply Capability:
- 50000 m²/month
OKorder Service Pledge
OKorder Financial Service
You Might Also Like
Prefabricated Light Steel Residential House:
1. Brief Description of Prefabricated Light Steel Residential House
Prefabricated House is constructed by an industrialized production mode, of which partial or all the components are prefabricated in a factory.We can provide various kinds of design style and building materials at our customers’ requirements.
2. Main Features of Prefabricated Light Steel Residential House
1). Energy saving: Heat transfer coefficient k=0.24w.m.k
2). Water saving: More than 90% saving
3). Low pollution: Almost entirely recyclable materials
4). Sound insulationWalls-51 db,ceiling-78 db
5). Financial Benefits
6). Structural Benefits
a).Efficient use of area8-10% improved space usage
b).Anti-earth quake8 grade earth quake resistance
3. Main Specification of Prefabricated Light Steel Residential House
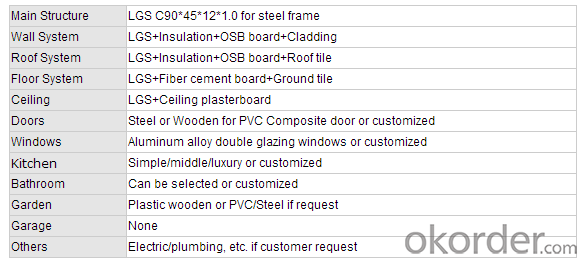
4.Pictures of Prefabricated Light Steel Residential House
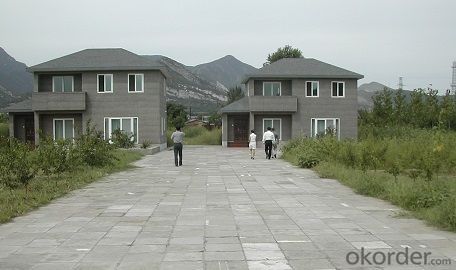
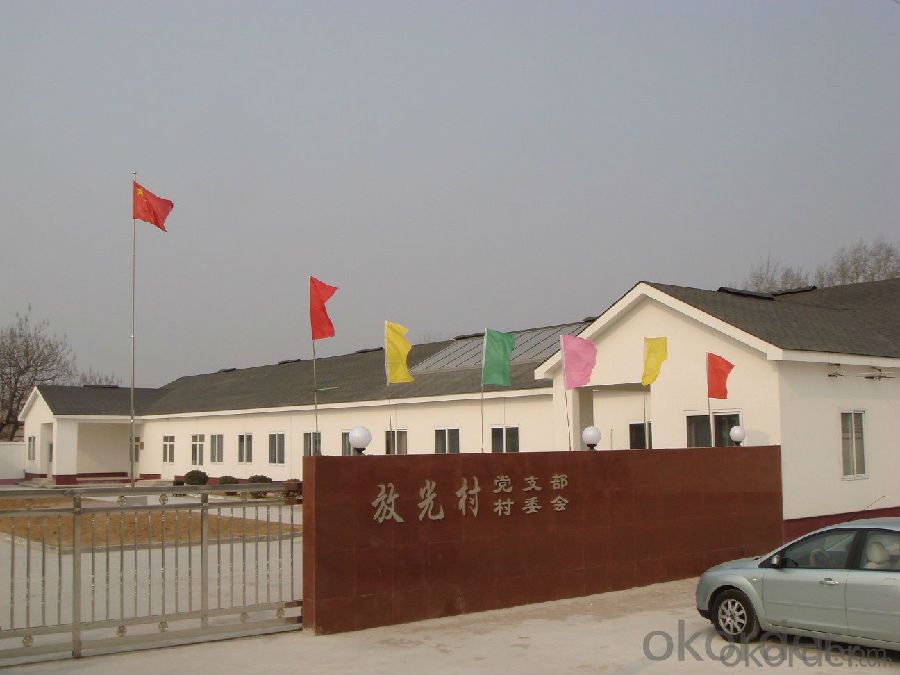
5.FAQ
1).Q: What is the advantage of this steel structure system house(compare with the traditional brick house)?
A:Long lifetime;Good earthquake proof,Green and energy saving;Fast and easy to install etc……
2).Q: How to install the house without engineer’ instruction?
A: We can arrange our engineer to guide the installation work at the local site, the related expenses should be for the buyer’s account.
3).Q: How to make the payment?
A:L/C and T/T are acceptable.
4).Q: What is lifetime for your houses?
A: The durability for our villa is more than 50 years.
5).Q: How long can we receive the house after the order is placed?
A: It depends on how far away you are from our loading port.
- Q: Are container houses suitable for home offices or workspaces?
- Yes, container houses can be suitable for home offices or workspaces. Container houses are often versatile and can be customized to meet specific needs, making them a great option for creating a dedicated workspace. One of the advantages of container houses is their cost-effectiveness. They are typically cheaper than traditional construction methods, allowing individuals to create a functional workspace without breaking the bank. Additionally, container houses can be easily modified and expanded, providing the flexibility to adapt the space as your needs change over time. Container houses also offer a unique aesthetic appeal. With their industrial and modern look, they can provide a creative and inspiring environment for work. Many container houses are designed with large windows and open floor plans, allowing for ample natural light and creating a comfortable and inviting atmosphere. Furthermore, container houses are highly durable and weather-resistant. They are built to withstand the harshest conditions, making them a reliable choice for a home office or workspace. Additionally, they can be easily insulated and equipped with heating and cooling systems, ensuring a comfortable working environment throughout the year. Container houses also offer the advantage of being easily transportable. If you need to move your workspace to a different location, you can simply transport the container house to your new desired spot. This flexibility allows individuals to work from various locations without the need for major renovations or construction. Overall, container houses can be a practical and efficient solution for home offices or workspaces. Their affordability, versatility, durability, and unique aesthetic make them a suitable choice for those looking for a functional and inspiring workspace.
- Q: Can container houses be designed with a meditation or yoga space?
- Yes, container houses can definitely be designed with a meditation or yoga space. Container houses are highly customizable and can be modified to suit the specific needs and preferences of the inhabitants. With a little creativity and thoughtful design, a container house can easily incorporate a dedicated meditation or yoga space. The key to designing a meditation or yoga space in a container house is to prioritize tranquility, peace, and serenity. This can be achieved by selecting a quiet and secluded area within the container house, away from noise and distractions. A container house can be designed with an open floor plan, which allows for flexibility in creating a designated space for meditation or yoga. This area can be distinguished by the use of different materials, such as bamboo flooring or a soft, soothing color palette. Natural light is also crucial for creating a calming atmosphere. Large windows or skylights can be incorporated into the design to bring in abundant natural light, which is known to enhance the meditation and yoga experience. Additionally, proper ventilation and insulation can ensure a comfortable and refreshing environment for these practices. Storage is another important consideration. A meditation or yoga space will require storage for yoga mats, meditation cushions, and other accessories. Built-in shelves or cabinets can be installed to keep these items organized and easily accessible, while also maximizing the use of space. Lastly, the overall ambiance of the meditation or yoga space can be enhanced by incorporating elements of nature, such as plants or a small indoor fountain. These natural elements can contribute to the calming and grounding effect of the space, allowing for a more immersive and fulfilling meditation or yoga experience. In conclusion, container houses can be uniquely designed to accommodate a meditation or yoga space. With careful planning and attention to detail, it is certainly possible to create a serene and tranquil environment within a container house that promotes relaxation, mindfulness, and spiritual well-being.
- Q: Can container houses be designed to have a skylight?
- Yes, container houses can definitely be designed to have a skylight. Skylights are a popular feature in many modern homes, and container houses are no exception. With the right planning and design, it is possible to incorporate a skylight into a container house. One approach to adding a skylight to a container house is by using a modified container that already has a roof opening or space for a skylight. This can be achieved by removing a section of the container's roof and replacing it with a skylight or by using a specially designed container with a prefabricated skylight. Another option is to create a custom design where a skylight is added to the container house during the construction process. This may involve cutting an opening in the roof of the container and installing a skylight system that allows natural light to enter the interior space. There are various types of skylights available, such as fixed skylights, vented skylights, and tubular skylights. The choice of skylight will depend on factors such as the size and layout of the container house, the desired amount of natural light, and the overall design aesthetic. Adding a skylight to a container house can bring several benefits. It allows for increased natural light, which can create a more open and spacious feel inside the house. Additionally, skylights can provide passive solar heating during the day, reducing the need for artificial lighting and potentially lowering energy costs. However, it is important to consider the structural integrity and insulation of the container house when adding a skylight. Proper sealing and insulation around the skylight are crucial to prevent leaks, heat loss, or excessive heat gain. In conclusion, container houses can be designed to have a skylight. With careful planning and construction, a skylight can be incorporated into the container house design, providing natural light, energy efficiency, and a unique architectural feature.
- Q: Are container houses waterproof?
- Yes, container houses can be made waterproof. When converting shipping containers into homes, proper insulation and sealing techniques are used to ensure that they are fully waterproof. This involves reinforcing the container's roof, walls, and floors with additional layers such as insulation, waterproof membranes, and weather-resistant coatings. Additionally, windows and doors are properly sealed to prevent any water leakage. With the right construction methods and materials, container houses can withstand heavy rain, storms, and other weather conditions, ensuring that they remain dry and protected from water damage.
- Q: Are container houses suitable for educational or training centers?
- Yes, container houses can be suitable for educational or training centers. Container houses can provide cost-effective and flexible spaces that can be easily adapted to meet the needs of educational or training programs. They can be designed to include classrooms, meeting rooms, offices, and other necessary facilities. Additionally, container houses are portable and can be easily relocated if needed.
- Q: Can container houses be financed through traditional mortgages?
- Container houses can indeed be financed through traditional mortgages. Although they are a relatively new concept in the housing market, they are becoming increasingly popular due to their affordability and sustainability. Many lenders, including those who offer traditional mortgages, are recognizing this rising trend and are willing to provide financing for container houses. However, it is important to be aware that the financing process for container houses may vary slightly from that of traditional homes. Lenders will assess factors such as the structural integrity, building permits, and compliance with local building codes before approving a mortgage. Additionally, the appraised value of a container house may differ from that of a traditional home, which could impact the loan amount. To ensure a smooth financing process and find the best mortgage options for container houses, it is advisable to research and approach lenders who specialize in alternative housing options or have experience financing container houses. Working with a knowledgeable mortgage broker or loan officer can also be beneficial in navigating the financing process.
- Q: Are container houses resistant to vandalism?
- Vandalism resistance can vary for container houses depending on different factors. One advantage of these houses is their durability and strength, making them more difficult to break into than traditional houses. The steel walls and reinforced doors of shipping containers act as a deterrent to potential vandals. However, it is important to acknowledge that container houses are not entirely immune to vandalism. Although the steel structure may be hard to penetrate, windows and other openings can still be vulnerable. Moreover, container houses in isolated or unsecured areas may be more prone to vandalism due to the lack of witnesses or security measures. To enhance the resistance of container houses to vandalism, several measures can be taken. The installation of security systems like surveillance cameras, motion sensors, and alarms can discourage potential vandals. Reinforcing windows and doors with security film or additional locks can also increase the difficulty for vandals to gain access. In summary, container houses offer a higher level of vandalism resistance compared to traditional houses, but additional security measures may be necessary for further protection.
- Q: Are container houses suitable for yoga or wellness retreats?
- Yes, container houses can be suitable for yoga or wellness retreats. Container houses offer a unique and sustainable accommodation option that can enhance the overall experience of a yoga or wellness retreat. Firstly, container houses can be easily customized to create the perfect environment for yoga or wellness activities. The open floor plan of container houses allows for spacious and versatile yoga studios or meditation spaces to be created. The natural light that can enter through large windows or skylights in container houses can create a serene and peaceful atmosphere, essential for yoga and wellness practices. Additionally, container houses can be designed to incorporate eco-friendly features that align with the principles of yoga and wellness retreats. These houses can be equipped with solar panels, rainwater harvesting systems, and energy-efficient appliances, reducing the environmental impact and promoting sustainability. Container houses also offer the advantage of mobility. They can be easily transported to various locations, making them ideal for hosting retreats in different settings, such as near mountains, forests, or beachfronts. This mobility allows organizers to create unique and immersive experiences for participants, contributing to their overall well-being. Moreover, container houses are cost-effective compared to traditional brick and mortar structures, allowing retreat organizers to allocate more resources towards creating meaningful experiences for participants. This affordability can make yoga and wellness retreats more accessible to a wider audience, promoting inclusivity and diversity. In conclusion, container houses provide a suitable and sustainable option for yoga or wellness retreats. Their customizable nature, eco-friendly features, mobility, and cost-effectiveness make them an attractive choice for organizers looking to create a serene and immersive environment that aligns with the principles of yoga and wellness.
- Q: Are container houses suitable for individuals who enjoy DIY projects?
- Yes, container houses can be a great fit for individuals who enjoy DIY projects. These houses are often customizable, allowing DIY enthusiasts to design and build their own unique living space. Container houses also provide a solid foundation for various DIY projects, such as adding windows, doors, and other modifications. With some creativity and handy skills, individuals can transform a container into a personalized and functional home.
- Q: Can container houses be insulated for noise reduction?
- Yes, container houses can be insulated for noise reduction. Insulation materials such as foam, fiberglass, or rockwool can be installed in the walls, floors, and ceilings of a container house to effectively reduce noise transmission. Additionally, soundproofing techniques like double-glazed windows, weatherstripping, and acoustic panels can also be used to further enhance noise reduction in container homes.
Send your message to us
Prefabricated Light Steel Residential House
- Loading Port:
- Tianjin
- Payment Terms:
- TT OR LC
- Min Order Qty:
- 100 m²
- Supply Capability:
- 50000 m²/month
OKorder Service Pledge
OKorder Financial Service
Similar products
Hot products
Hot Searches
Related keywords
