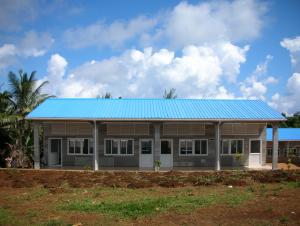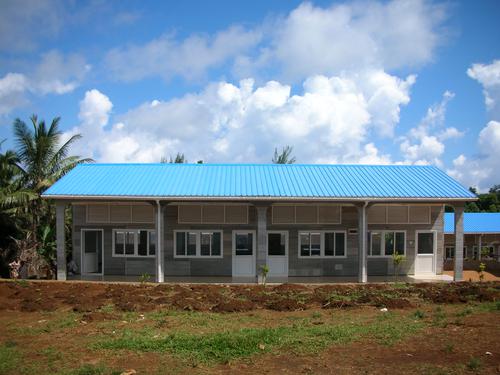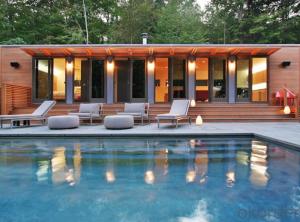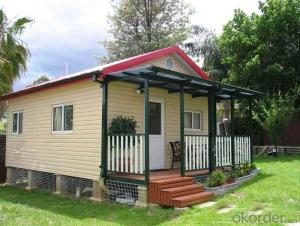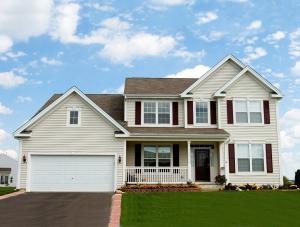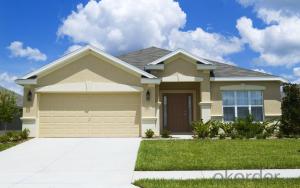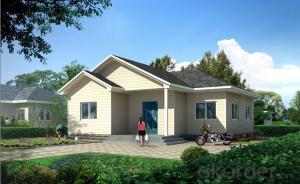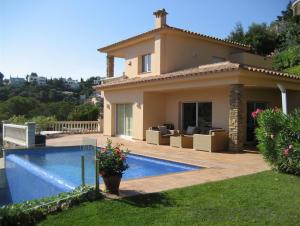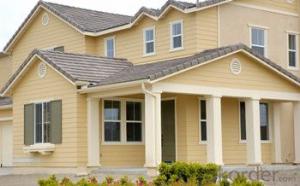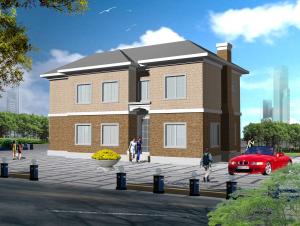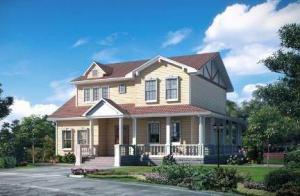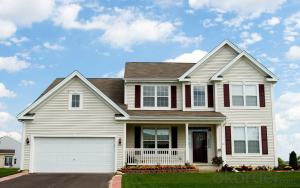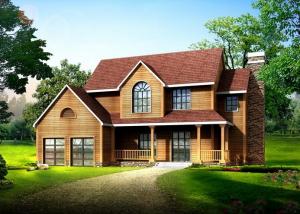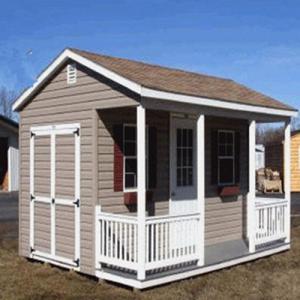Prefabricated House with Light Steel Structure
- Loading Port:
- Tianjin
- Payment Terms:
- TT OR LC
- Min Order Qty:
- 100 m²
- Supply Capability:
- 50000 m²/month
OKorder Service Pledge
OKorder Financial Service
You Might Also Like
Prefabricated House with Light Steel Structure:
1.Brief Description of Prefabricated House with Light Steel Structure
Light steel stud structure building system is an effective and green building systemwith predominant structure technology coupled with integration of construction, interior and exterior decoration, thermal preservation andinsulation and sound insulation, heating and electricity, supporting construction equipments and ecology, and an internationally cutting-edge building technology applied widely in the developed countries.They can be designed as residential villa, hotel, club, according to different customer requirement.
2.Main Features of Prefabricated House with Light Steel Structure
a.Environment Benefits
>energy saving-heat transter coefficient k=0.24w/sq.m.k
>avoid thermal bridge in walls, floor and roof
>water saving-more than 90% saving
>low waste-no pollution
>sound insulation
>use almost entirely recyclable materials
>low dust pollution-in the city construction
b.Benefits in Construction
>anti-earthquake-soft and light structure reduce the influence of earthquake
>anti-wind-strong structure
>light self-weight
c.Financial Benefits
>lower price-low capital investment
>2-3 days faster than traditional reinforced concrete structure
>no limit to land surface and efficient use of land
3.Main Specification of Prefabricated House with Light Steel Structure

4.Pictures of Prefabricated House with Light Steel Structure
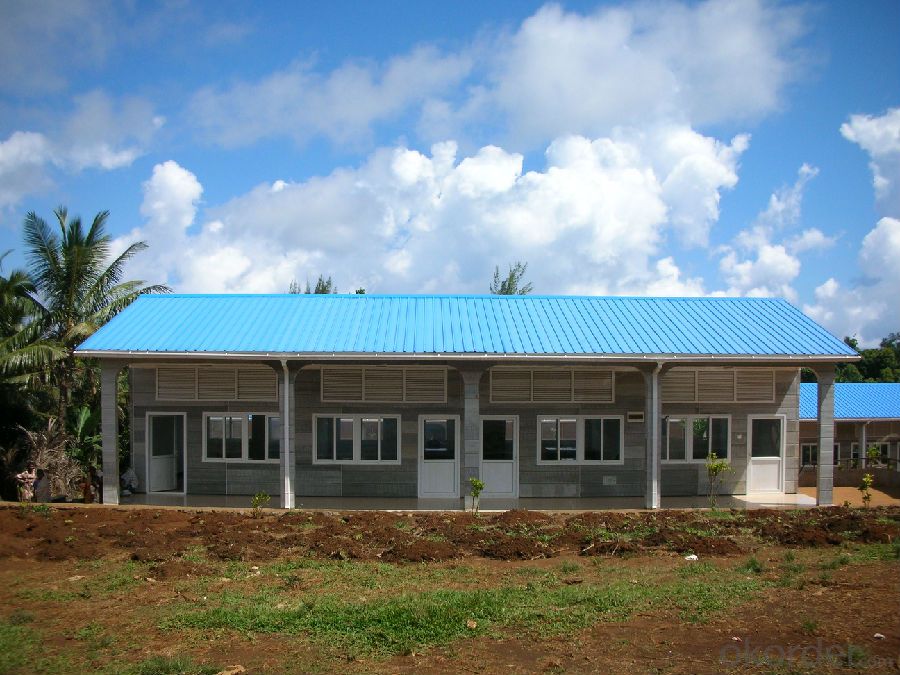
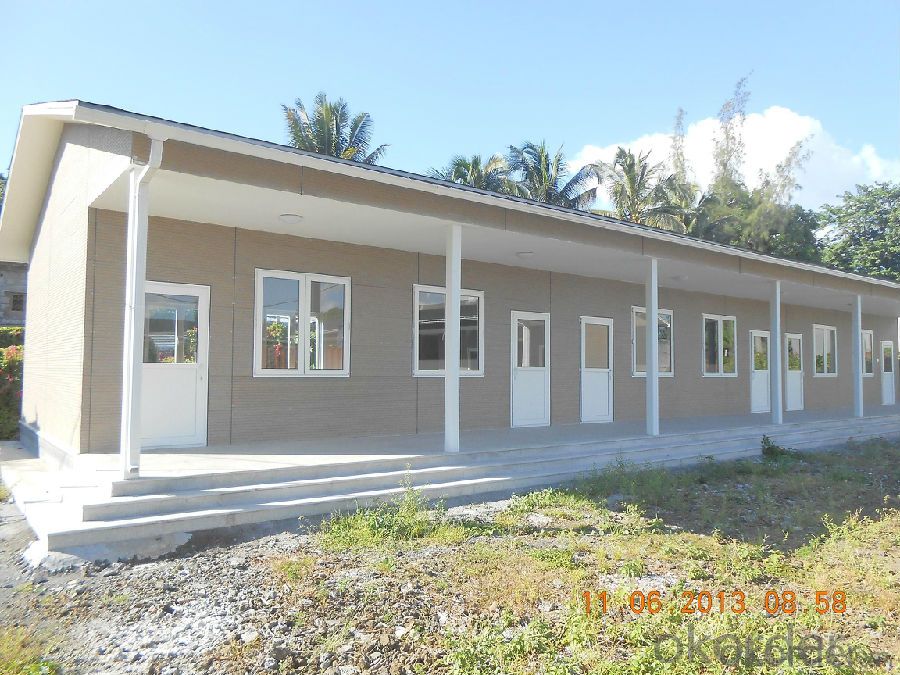
5.FAQ
1). Q: What is the advantage of this steel structure system house(compare with the traditional brick house)?
A:Long lifetime;Good earthquake proof,Green and energy saving;Fast and easy to install etc……
2). Q:What is lifetime for your houses?
A:The durable for structure is more than 20 years.
3). Q:What is the intensity and thickness for your steel structure material?
A:All our steel structure intensity are S550. We can provide 0.75mm,0.95mm, 1.15mm steel material.
4). Q:How about your production equipment and structure design software?
A:Our production equipment are the most advanced import from New-Zealand. Our structure design software also import from abroad-PRO DESIGN.
5). Q:What are the main technical data of your houses?
A:We can send you the specification and technology details.
- Q: 100 square meters villa size how to calculate?
- Villa decoration area how to count? We all know that the modern villa architectural design, the majority of slope-shaped roof
- Q: How to build self-built villa?
- First of all have a legitimate order, the legitimate process is to be approved by the relevant departments reported to build, and so get the relevant documents can be started.
- Q: What is the difference between a house and a villa?
- townhouse, heaven and earth, have their own yard and garage. Consists of three or more units of residential
- Q: Villa playing floor with which method is good?
- Therefore, the first loft should be clear the future use of different functions on the space have different requirements
- Q: What is the height of the general villa?
- There are many kinds of villas, mostly true layer structure,
- Q: What kind of villa is good?
- One said that the development of the villa community must have a good environment, there is sufficient green area and rich landscape content
- Q: What is the villa residential property management content?
- the owner of the file data management, extension of service needs registration, decoration management services, owners complained and return visit
- Q: How much height does the height of the fence of the villa terrace?
- balconies, corridors, indoor corridors, inner patio, rooftop roofs and outdoor staircases shall be provided with protective railings and shall comply with the following provisions:
- Q: What is a stacked villa?
- Superimposed villas in general is: four, five-storey residential, the following one, two is a villa, the above three, four is a villa.
- Q: What is the price of the villa decoration?
- Villa decoration design costs are generally in accordance with the 60-100 yuan / square meter standard charge
Send your message to us
Prefabricated House with Light Steel Structure
- Loading Port:
- Tianjin
- Payment Terms:
- TT OR LC
- Min Order Qty:
- 100 m²
- Supply Capability:
- 50000 m²/month
OKorder Service Pledge
OKorder Financial Service
Similar products
Hot products
Hot Searches
