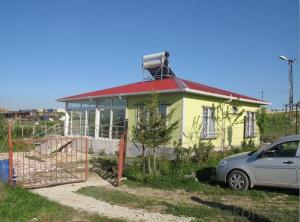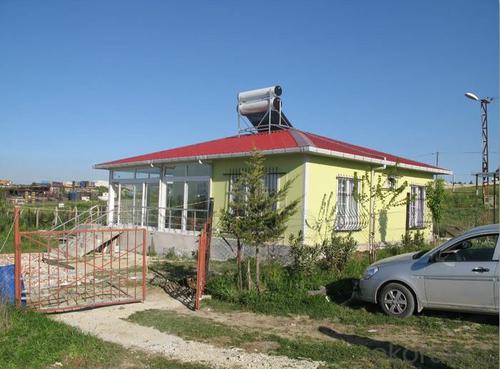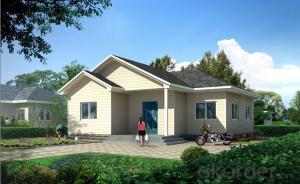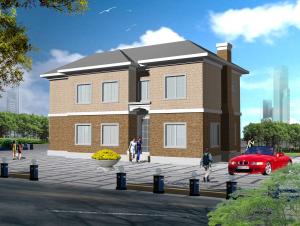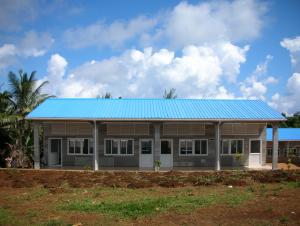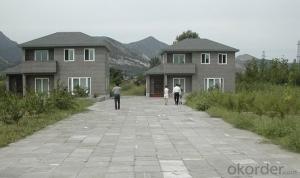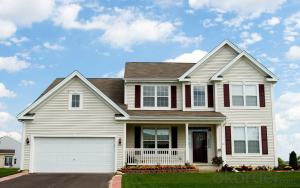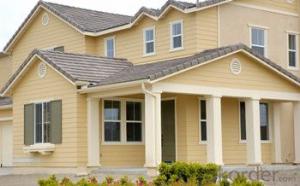Fast Construction and Light Steel Prefabricated House
- Loading Port:
- Shanghai
- Payment Terms:
- TT OR LC
- Min Order Qty:
- 50 m²
- Supply Capability:
- 50000 m²/month
OKorder Service Pledge
OKorder Financial Service
You Might Also Like
Fast Construction and Light Steel Prefabricated House
Specifications
Specifications prefabricated homes
1.Qualified material
2.Flexible design
3.Fast installation
prefabricated steel building Feature:
* Prefabrication, easy to install and disassemble
* Precision works, long life-span up to 15 years for use
* Lightness, easy to transport and relocate
* Using several times and recycling, economy and environment friendly
Prefab house Main material list as following:
Wall: 50mm/75mm thick EPS/Rockwool/PU sandwich panel
Roof: 50mm/75mm thick EPS/Rockwool/PU corrugated sandwich panel
Window: UPVC or Aluminum sliding window
Door: aluminum frame with panel same as wall panels(security door as optional)
Prefab house Joint material: steel column/aluminum alloy
1. Free from the damages by inspects, such as white ants and so on
2. Steel code: Q345, Q235
3. Designed life span: more than 30 years;
4. Green and environment-friendly materials used;
5. Seismic resistance up to 8 magnitudes
6. Safe---Able to stands for maximum 55 m/s typhoon
7. Advanced roof and wall cladding material guarantee excellent acoustic insulation, less 65% energy consumption than the concrete structure.
8. Additional 10%-15% net area compared to the traditional building, air cavity between the cladding and main structure guarantees the comfortable indoor space.
Prefab house advantage
1. Easy and quick to install;
2. Excellent load and span capabilities;
3. Significant savings in site installation costs;
4. Panel comes in a range of aesthetically pleasuring colors;
5. Energy saving thermal insulation;
6. Superior air tightness for controlled environments;
7. Good reactions to fire properties;
8. Durable, long lasting, stood the test of time in the extremes of harsh climate
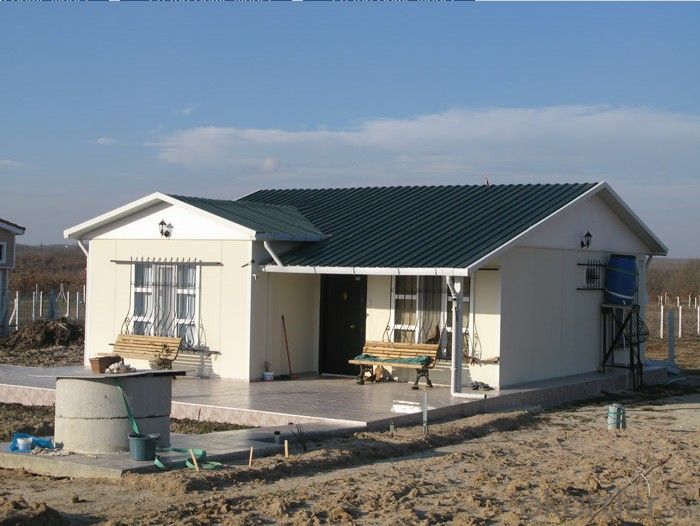
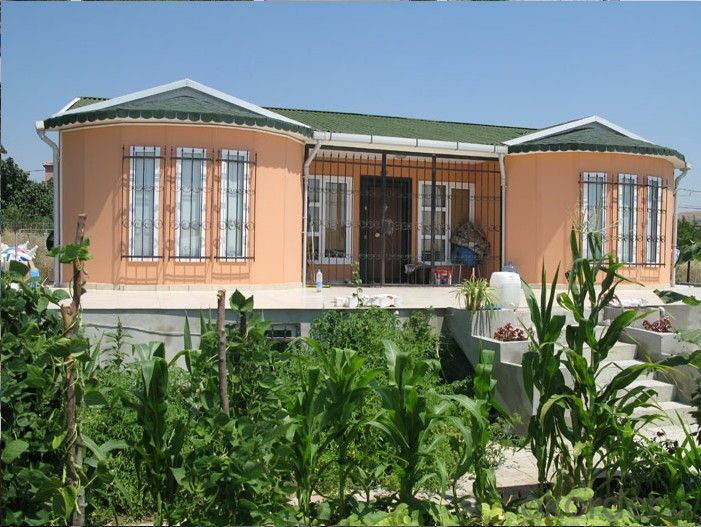
- Q: Can container houses be designed with a wine cellar?
- Yes, container houses can be designed with a wine cellar. The design and construction of a wine cellar in a container house would require careful planning and consideration of factors such as temperature control, insulation, and storage capacity. However, with the right design and modifications, it is possible to incorporate a wine cellar into a container house.
- Q: What are the benefits of warehouse outsourcing?
- Warehouse outsourcing does not require the enterprise itself to be in the allocation of warehouse personnel, operating equipment, etc. must be put into the hardware facilities.
- Q: Are container houses suitable for retail or commercial spaces?
- Yes, container houses can be suitable for retail or commercial spaces. Container houses are versatile and can be easily modified to suit the needs of a retail or commercial business. The modular nature of container houses allows for flexible layouts and customization, making them a cost-effective and efficient option for retail or commercial spaces. Container houses can be designed to provide ample space for displaying products, storage, and customer interaction. The open floor plan of container houses allows for easy movement and arrangement of merchandise, creating an inviting and functional retail space. Additionally, containers can be stacked or combined to create multi-level or larger commercial spaces, providing more room for businesses with higher storage or operational requirements. Container houses also offer the advantage of being portable. They can be easily transported and relocated, making them a convenient option for businesses that require mobility or temporary retail spaces. This flexibility allows businesses to adapt to changing market conditions or explore new markets without the need for significant investment in real estate. Furthermore, container houses can be designed to be energy-efficient and environmentally friendly. They can be equipped with insulation, ventilation systems, and renewable energy sources to reduce energy consumption and lower operating costs. This sustainability aspect can also be appealing to consumers who prioritize eco-friendly businesses. In summary, container houses are suitable for retail or commercial spaces due to their versatility, flexibility, cost-effectiveness, and sustainability. They provide an opportunity for businesses to create unique and functional spaces that meet their specific needs, while also offering the advantage of portability.
- Q: What permits or regulations are required to build a container house?
- The permits and regulations required to build a container house vary depending on the location. Generally, you would need to obtain permits for construction, zoning, building codes, and potentially additional permissions for electrical, plumbing, and wastewater systems. It is crucial to consult with local authorities and professionals to determine the specific requirements and ensure compliance with all applicable regulations.
- Q: Are container houses eco-friendly?
- Yes, container houses are considered eco-friendly for several reasons. Firstly, they make use of repurposed shipping containers, which helps reduce waste and the need for additional raw materials. Secondly, the construction process of container houses typically requires less energy compared to traditional homes, resulting in lower carbon emissions. Additionally, container houses can be designed with eco-friendly features such as solar panels, rainwater harvesting systems, and energy-efficient insulation, further reducing their environmental impact.
- Q: How is the container made?
- container room, also known as container housing, container activity room, container housing
- Q: Can container houses be designed with multiple levels?
- Yes, container houses can be designed with multiple levels. The modular nature of shipping containers allows for flexibility in design, making it possible to stack and combine them to create multi-story container houses.
- Q: What are the characteristics of the Spanish-style villa?
- it appears to be more mysterious, introverted, calm, heavy, color is more ancient
- Q: What is the thickness of the villa's floor and the maximum load it can bear?
- As for the basic concrete can guarantee, because now the main structure of the use of commercial concrete.
- Q: Can container houses be designed to have a traditional aesthetic?
- Yes, container houses can definitely be designed to have a traditional aesthetic. While shipping containers may typically have an industrial look, they can be modified and transformed to achieve a more traditional appearance. The key lies in the design and use of exterior finishes and architectural elements. To create a traditional aesthetic, the exterior of the container house can be clad with materials like wood or brick, which are commonly associated with traditional architecture. This can be done by building a wooden or brick façade around the container, effectively concealing the original metal structure. Additionally, traditional architectural elements such as pitched roofs, dormer windows, porches, and decorative trims can be incorporated to enhance the traditional look. Interior design choices also play a significant role in achieving a traditional aesthetic. By selecting traditional materials, color schemes, and furnishings, the container house can exude a sense of tradition and warmth. Wooden flooring, ornate moldings, antique furniture, and classic fixtures can all contribute to creating a traditional interior atmosphere. It is worth mentioning that while container houses can be designed to have a traditional aesthetic, they still offer the advantages of affordability, sustainability, and versatility that are inherent to this type of construction. So, if you desire a home with a traditional look but also want to explore alternative building methods, container houses can be an excellent choice.
Send your message to us
Fast Construction and Light Steel Prefabricated House
- Loading Port:
- Shanghai
- Payment Terms:
- TT OR LC
- Min Order Qty:
- 50 m²
- Supply Capability:
- 50000 m²/month
OKorder Service Pledge
OKorder Financial Service
Similar products
Hot products
Hot Searches
