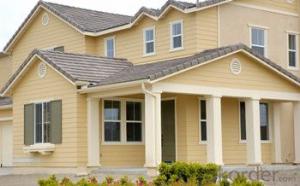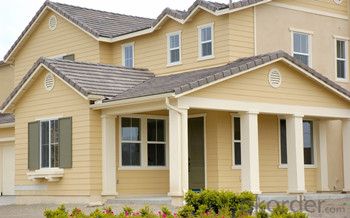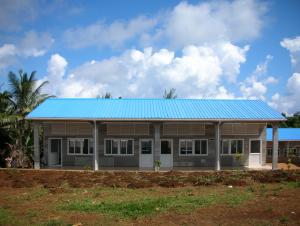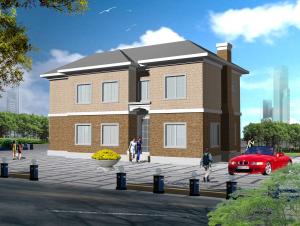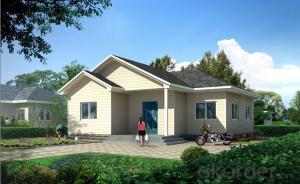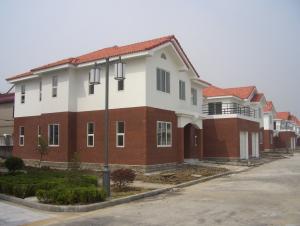Prefabricated Light Steel House with Low-Rise Buildings
- Loading Port:
- Shanghai
- Payment Terms:
- TT OR LC
- Min Order Qty:
- 1 m²
- Supply Capability:
- 1000 m²/month
OKorder Service Pledge
OKorder Financial Service
You Might Also Like
Prefabricated Light Steel House with Low-Rise Buildings
Product Description
Energy Saving | 65% -90% energy reduction. |
Water Saving | The dry construction consumes 10% of water used in traditional construction. |
Material Saving | 90% of used materials are recycled. |
Land Saving | The inside usable area increases 10%. |
Environment Protection | Pollution–free construction system. |
Features for Light Steel Frame System
This system is suitable for 1-3 storey’s building
Formed by the dense light steel studs and compound envelop, and supported by professional software CAD and CAM, and by intelligent equipment, this system is with superior physical qualities.
Benefit:
1. Thermal Insulation
The advanced exterior overall thermal insulation meets the updated state energy-saving standards for buildings. It refrains from the cold and thermal bridges phenomenon, and keeps buildings away from damages such as dampness, distortion, mildew and corrosion.
2. Seismic and Wind Resistance
Withstand the shock of 9 on the Richter scale.
Can endure typhoon of 12 levels
There are special fittings among roof, floor, wall and basement. The strong connection can help resist typhoon of 12 levels.
3. Roof Load-bearing and Fireproof
The roof can withstand 1500mm thickness snow.
The structure can be designed according to climate requirements.
Wall and floor slab use special technology which can meet 3h refractory limit.
4. Sound Insulation
Improved technology on sound insulation and shock absorption meet the state building standards for sound insulation. Special methods are performed, especially towards the audio frequency ranging from 250 to 1000 Hz which is the most sensitive to ears, in order to create a quiet and comfortable living environment.
5. Moisture-proof and Ventilation
There is a gap between wall and roof truss, so the air can flow inside.
6. Durable
90 years structure safety guarantee
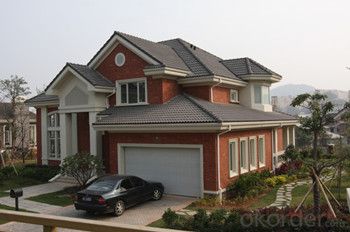
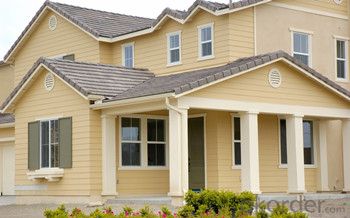
- Q: Can container houses withstand extreme weather conditions?
- Indeed, container houses are specifically designed to endure even the harshest weather conditions. Typically crafted from steel shipping containers known for their exceptional durability and ability to withstand harsh environments, these houses are constructed to withstand heavy loads, including being stacked during transportation, and are engineered to resist the impacts of rough seas and powerful winds. To enhance their resilience against extreme weather, container houses can undergo modifications. For example, insulation can be added to regulate temperature and prevent heat loss during cold winters or excessive heat during hot summers. Furthermore, reinforced windows and doors can be installed to provide additional protection against strong winds and storms. Additionally, container houses can be designed to resist flooding by either elevating them on stilts or utilizing a raised foundation. This strategic approach minimizes the risk of water damage during heavy rainfall or flooding events. While it is true that no structure can be completely impervious to extreme weather, container houses are specifically engineered to be robust and durable, making them highly suitable for enduring a wide range of weather conditions.
- Q: Can container houses be built with a traditional living room setup?
- Yes, container houses can be built with a traditional living room setup. The design and layout of container houses can be customized to accommodate various living room arrangements, including traditional setups with sofas, coffee tables, and entertainment centers. The only limitation may be the available space within the container, but with proper planning and creativity, a container house can certainly replicate a traditional living room environment.
- Q: Can container houses be designed with multiple bedrooms?
- Yes, container houses can be designed with multiple bedrooms. Container houses are highly customizable and can be designed to accommodate various floor plans and layouts. With careful planning and creative design, multiple bedrooms can be incorporated into a container house. Additional container units can be stacked or joined together to create more living spaces and separate bedrooms. The layout can be adjusted to include multiple bedrooms, bathrooms, and other necessary amenities. The size and number of containers used will depend on the desired number of bedrooms and the overall size of the house. With the right architectural design and engineering, container houses can be transformed into comfortable and functional homes with multiple bedrooms.
- Q: What kind of house to be a villa?
- can also be translated into" manor "," castle ", a poetic house .In fact, the current domestic real estate market sales of most of the" villa "is not Villa, but HOUSE.
- Q: Are container houses suitable for youth or student housing?
- There are several reasons why container houses can be a suitable choice for youth or student housing. Firstly, they are often more affordable than traditional housing options, which is especially important for students on a tight budget. Container houses can be constructed at a fraction of the cost of a traditional house, making them an attractive option for students. Secondly, container houses offer great customization possibilities. They can be designed with multiple rooms, a common area, kitchen, and even bathrooms. This flexibility allows for accommodating different needs and preferences of students. Moreover, container houses are environmentally friendly. Many of them are made from recycled materials, which reduces the carbon footprint associated with construction. This aligns well with the values of environmentally conscious young people. Additionally, container houses are easily transportable. This can be beneficial for students who need to move frequently due to academic or work-related commitments. The ability to relocate without the hassle of finding new accommodation is a major advantage for students. However, it is important to consider the potential limitations of container houses. While they can be customized, they may not provide as much space as some students desire. Container houses are typically smaller in size, which may not be suitable for those who prefer more spacious living arrangements. Furthermore, the perception of container houses may vary among individuals. Some students may find the idea of living in a container house unique and exciting, while others may see it as less desirable compared to traditional housing options. In conclusion, container houses can be a suitable option for youth or student housing due to their affordability, customization options, eco-friendliness, and transportability. However, it is important to consider individual preferences and space requirements to ensure they meet the specific needs of the students in question.
- Q: Are container houses resistant to noise pollution or traffic noise?
- Container houses can be resistant to noise pollution or traffic noise if they are properly insulated and soundproofed during construction. However, without proper insulation and soundproofing measures, container houses may not be as effective in reducing noise levels compared to traditional houses.
- Q: What are the ancillary facilities in the office?
- A professional office space is basically to support these facilities: business district, large and small conference rooms
- Q: What are the characteristics of the Spanish-style villa?
- In fact, the Mediterranean style of a, but the integration of many historical factors
- Q: Are container houses suitable for areas with high humidity?
- Container houses can be suitable for areas with high humidity, but certain precautions need to be taken. The metal structure of container houses can be prone to rust and corrosion in humid environments. However, with proper insulation and ventilation systems, the negative effects of high humidity can be minimized. It is important to ensure that the container is properly sealed, including the roof, walls, and floor, to prevent any moisture from entering. Additionally, using proper insulation materials and installing adequate ventilation systems, such as vents and fans, can help regulate the humidity levels inside the container house. Regular maintenance and inspection of the container's structure, especially the areas prone to rust and corrosion, are also necessary to ensure its longevity in high humidity areas. Overall, while container houses can be suitable for areas with high humidity, it requires careful planning and consideration to prevent any potential issues related to moisture.
- Q: Can container houses be designed with a fireplace or wood-burning stove?
- Yes, container houses can be designed with a fireplace or wood-burning stove. However, it is important to consider safety measures and ensure proper ventilation and insulation to prevent any potential hazards associated with using a fireplace or wood-burning stove in a small, enclosed space like a container house.
Send your message to us
Prefabricated Light Steel House with Low-Rise Buildings
- Loading Port:
- Shanghai
- Payment Terms:
- TT OR LC
- Min Order Qty:
- 1 m²
- Supply Capability:
- 1000 m²/month
OKorder Service Pledge
OKorder Financial Service
Similar products
Hot products
Hot Searches
Related keywords
