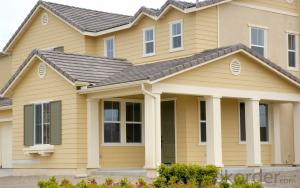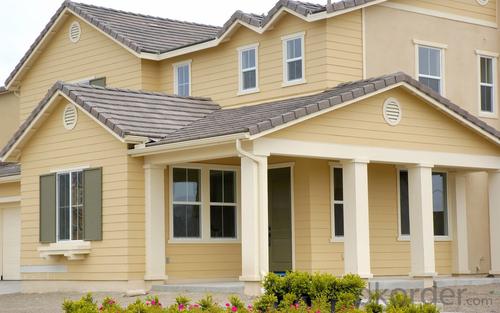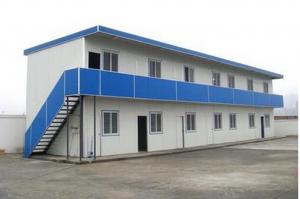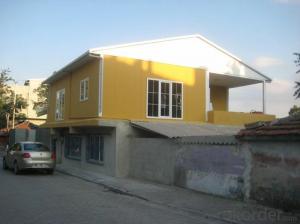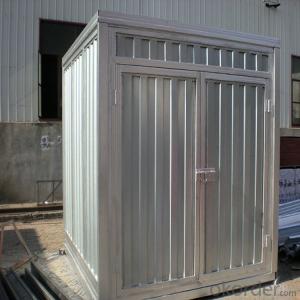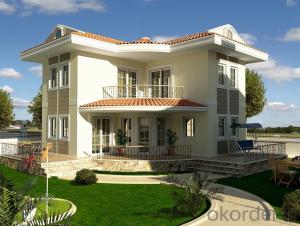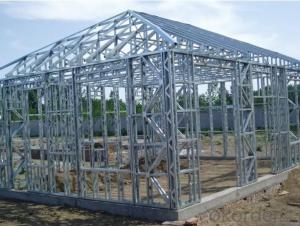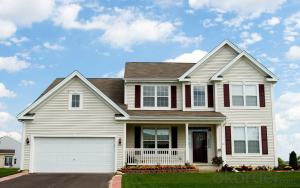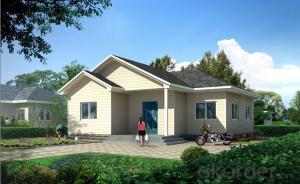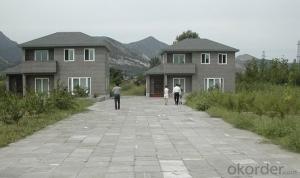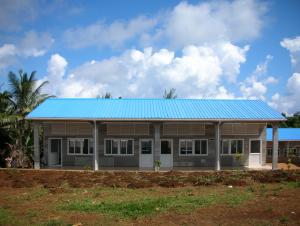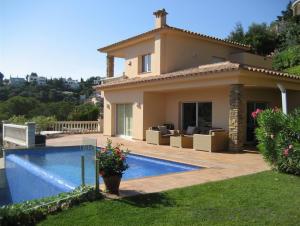Prefabricated Light Steel House for Hot Sale
- Loading Port:
- Shanghai
- Payment Terms:
- TT OR LC
- Min Order Qty:
- 1 m²
- Supply Capability:
- 1000 m²/month
OKorder Service Pledge
OKorder Financial Service
You Might Also Like
Prefab Light Steel House with High Quality-Sales
Specifications
Prefabricated light steel house
1.easy to assemble on site;
2.good earthquake proof;
3.green,and energy saving;
Structure for House | |||||||
External Length | 12000mm | ||||||
External Length | 9600mm | ||||||
Height | 3000m+3000m | ||||||
Area | |||||||
bedroom | parlor | Dining room | kitchen | toilet | study | porch | |
Roof | Decorative layer: asphalt shingles, color steel glazed tile, metal color stone, resin tile | ||||||
Waterproof layer :breathable film , felt paper, PE material | |||||||
Insulation :EPS sandwich panel ,PU sandwich panels, glass wool sandwich panel | |||||||
Purlins : rectangular tube pipes and c-shaped steel | |||||||
Roof truss: retangular tube, pipe truss ,truss angles ,hot rolled steel H | |||||||
Ceiling; PVC ceilings, plaster ceiling , calcium silicate board +keel,gypsum board +keel | |||||||
Wall | Decorative layer:PVC cladding ,PU metal cladding ,single metal cladding ,calcium silicate board | ||||||
Insulation :EPS sandwich panel, PU sandwich panel ,glass wool sandwich panel | |||||||
Ring beam: cold rectangular tube pipe truss | |||||||
Steel colum: cold rectangular, hot rolled steel H | |||||||
Floor
| Decoration :PVC flooring ,carpet ,laminate flooring ,solid wood flooring | ||||||
Floor :Calcium silicate board, osb board ,plywood ,galvanized deck +concrete | |||||||
Insulation layer :glass wool | |||||||
Floor purling :rectangular pipes and C-shape steel | |||||||
Floor beam: rectangular tube ,pipe truss ,truss angles , hot rolled steel H | |||||||
Ceiling :calcium silicate ceiling | |||||||
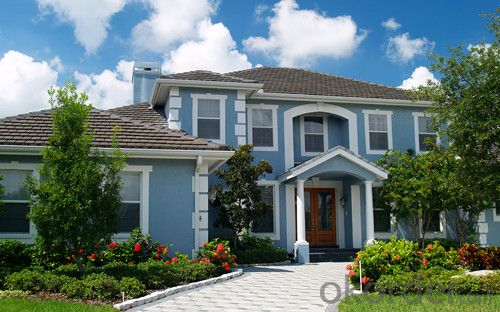
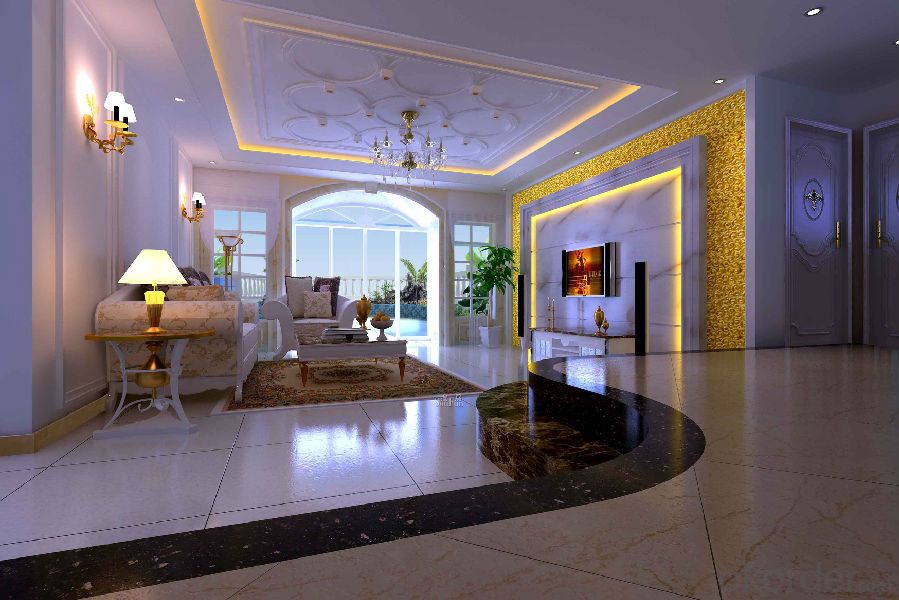
- Q: What are the size specifications of the container house?
- and its size is the standard container; the other is their own processing, but the shape is the shape of the container
- Q: Are container houses suitable for co-living spaces?
- Yes, container houses are suitable for co-living spaces. Container houses offer several advantages that make them well-suited for co-living arrangements. Firstly, container houses are highly customizable and can be easily modified to create separate living spaces for multiple individuals or families. Containers can be stacked or joined together to create a larger living area, while still providing privacy and individual spaces for each co-living unit. This flexibility allows for the creation of diverse living arrangements, accommodating different group sizes and preferences. Additionally, container houses are cost-effective compared to traditional housing options. The use of repurposed shipping containers significantly reduces construction costs, making co-living spaces more affordable for tenants. This affordability factor is particularly appealing for individuals or families seeking shared living arrangements, as it allows for reduced living expenses while still enjoying the benefits of a comfortable and functional living space. Container houses are also eco-friendly, as they make use of recycled materials and promote sustainable living. By repurposing shipping containers, these structures contribute to reducing the environmental impact of construction. This aspect aligns with the values of many co-living communities that prioritize sustainability and conscious living. Furthermore, container houses can be easily transported and relocated, offering flexibility for co-living spaces. This mobility allows for the creation of co-living communities in various locations, giving tenants the opportunity to explore different areas or adapt to changing circumstances with ease. In conclusion, container houses are indeed suitable for co-living spaces. Their customizability, cost-effectiveness, eco-friendliness, and mobility make them an attractive option for individuals or families seeking shared living arrangements. With the ability to create private living spaces within a larger container house structure, co-living communities can thrive in these innovative and adaptable housing solutions.
- Q: Can container houses be designed with a rustic feel?
- Yes, container houses can definitely be designed with a rustic feel. By incorporating materials such as reclaimed wood, stone, or aged metal into the exterior and interior design, as well as using earthy color schemes and vintage décor, container houses can achieve a charming and rustic aesthetic. Furthermore, adding elements like exposed beams, barn-style doors, or a cozy fireplace can enhance the rustic ambiance of the space.
- Q: Can container houses be built with efficient water-saving features?
- Absolutely, container houses can be constructed with water-saving features that are highly efficient. In fact, due to their compact and modular nature, container houses present an excellent opportunity to incorporate a range of water-saving measures. One prevalent feature found in container houses is the utilization of low-flow plumbing fixtures, such as low-flow toilets, showerheads, and faucets. These fixtures are specifically designed to minimize water usage while still maintaining their functionality. Additionally, container houses can be equipped with dual-flush toilets, providing different water volume options depending on the specific requirements. Another efficient water-saving feature that can be integrated into container houses is rainwater harvesting. The container's roof can be fitted with a system that collects rainwater and stores it in tanks. This collected water can then be used for non-potable purposes such as irrigation, toilet flushing, and laundry. By utilizing rainwater, container houses can significantly decrease their dependence on municipal water sources. Greywater recycling is another highly effective water-saving feature that can be incorporated into container houses. Greywater refers to water from sinks, showers, and washing machines that can be reused for purposes other than drinking, such as irrigation or toilet flushing. Greywater recycling systems filter and treat the water, ensuring its safety for reuse and reducing the overall water consumption of the house. Furthermore, container houses can adopt efficient landscaping practices, such as the use of drought-tolerant plants and smart irrigation systems. These practices aim to minimize water usage for outdoor areas and ensure that water is only applied when necessary. In conclusion, container houses can be designed and constructed with a range of water-saving features, including low-flow fixtures, rainwater harvesting, greywater recycling, and efficient landscaping. Not only do these features help reduce water consumption, but they also contribute to sustainable living and the preservation of the environment.
- Q: Do container houses require a building permit?
- Yes, container houses generally require a building permit. The requirement for a building permit varies depending on the location and local regulations. In most jurisdictions, any structure that is intended for habitation or permanent use, including container houses, must comply with building codes and obtain the necessary permits. These permits ensure that the structure meets safety standards, zoning requirements, and other regulations. It is important to consult with local authorities or a professional architect to determine the specific requirements and obtain the appropriate permits before constructing a container house.
- Q: Do container houses have plumbing and bathroom facilities?
- Yes, container houses can have plumbing and bathroom facilities. These houses can be customized and equipped with all necessary amenities, including plumbing systems for water supply and waste management, as well as bathroom fixtures such as toilets, sinks, and showers.
- Q: Can container houses be built in coastal areas?
- Yes, container houses can be built in coastal areas. Container houses are made from shipping containers, which are designed to withstand harsh conditions such as high winds, saltwater, and corrosion. This makes them suitable for coastal environments where there may be exposure to saltwater, strong winds, and other weather elements. However, it is important to take certain precautions when building container houses in coastal areas. For example, using proper insulation and ensuring that the containers are adequately sealed can help protect them from the corrosive effects of saltwater. Additionally, appropriate foundation and anchoring systems should be used to ensure stability and resistance against strong winds and potential flooding. By implementing these measures, container houses can be a viable and durable housing option in coastal areas.
- Q: How much height does the height of the fence of the villa terrace?
- Villa terrace fence height should not be less than 1.05m. According to:General Principles for the Design of Civil Buildings GB 50352-2005
- Q: Are container houses safe during earthquakes?
- Yes, container houses can be safe during earthquakes if they are properly designed and constructed with seismic-resistant features. These features include reinforced foundations, flexible connections, and bracing systems that can absorb and dissipate seismic energy. Additionally, the use of appropriate materials and adherence to building codes and regulations can enhance the safety of container houses during earthquakes.
- Q: Can container houses be insulated for better temperature control?
- Container houses have the potential to improve temperature control through insulation. The insulation's role is vital in maintaining a comfortable indoor temperature by reducing heat transfer between the container's interior and exterior. There are various insulation options available for container houses, including spray foam insulation, rigid foam insulation, and reflective insulation. These materials can be applied to the walls, roof, and floor of the container to minimize heat loss or gain. Furthermore, insulating windows and doors can also contribute to achieving better temperature control. By effectively insulating a container house, one can significantly enhance its energy efficiency and establish a more pleasant living environment, regardless of the external weather conditions.
Send your message to us
Prefabricated Light Steel House for Hot Sale
- Loading Port:
- Shanghai
- Payment Terms:
- TT OR LC
- Min Order Qty:
- 1 m²
- Supply Capability:
- 1000 m²/month
OKorder Service Pledge
OKorder Financial Service
Similar products
Hot products
Hot Searches
