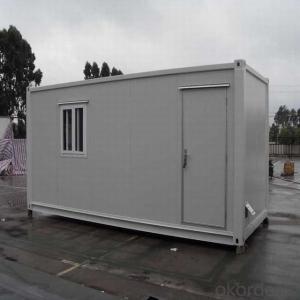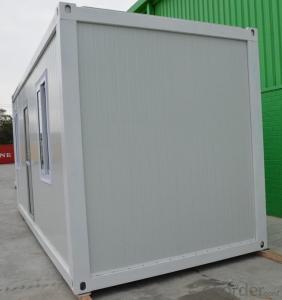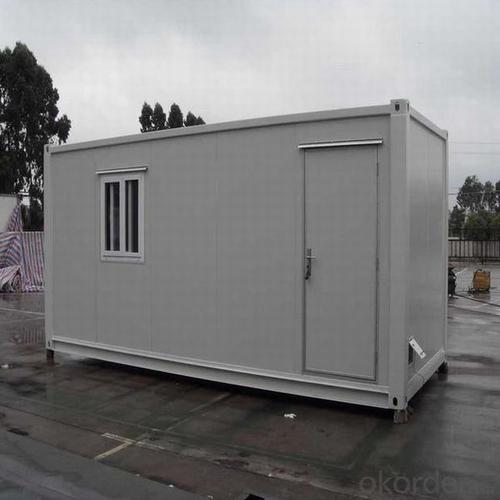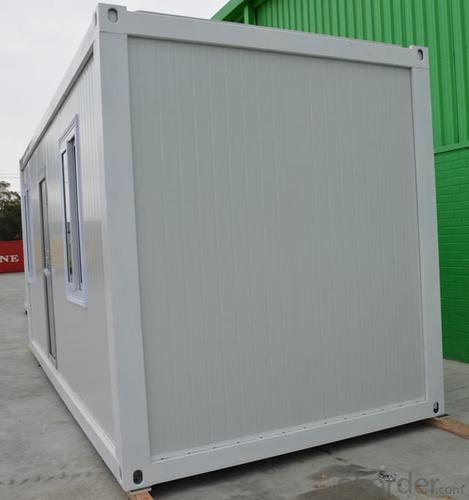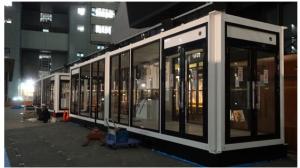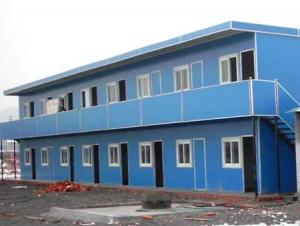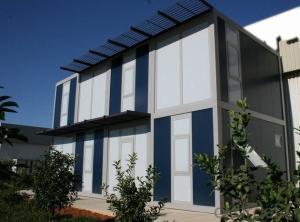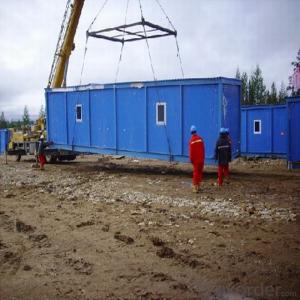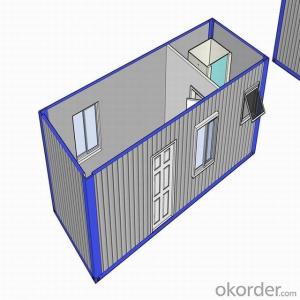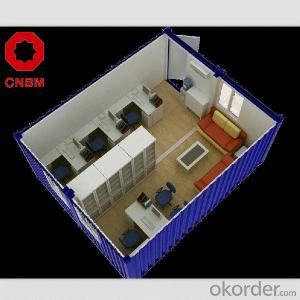Good Quality Container House
- Loading Port:
- China Main Port
- Payment Terms:
- TT OR LC
- Min Order Qty:
- -
- Supply Capability:
- -
OKorder Service Pledge
OKorder Financial Service
You Might Also Like
Description:
The steel structure is strong and firm, wind resistance capacity>220-280km / h, seismic resistance capacity >grade 8. Completed galvanized steel frame, anti-rust and especially for seaside and high humidity area. Time and Labor saving and Easy assembly: Two skilled workers can finish assembling one standard unit within 3 hours Flexible combination: Multiple modular buildings can be easily combined horizontally and vertically. Wide applications: Can be used as warehouse, home, villa, toilet, shower, shop, hotel, camp, workshop, office, hospital etc. Cost-effective and Easy transportation way: 8 units / 40’HQ loading High mobility: Completed lifting and easy to move from one site to another site. |
Specifications:
Size:
Material List:
| ||||||||||||||||||||||
Applications:
|
Competitive Advantage:
|
company profile
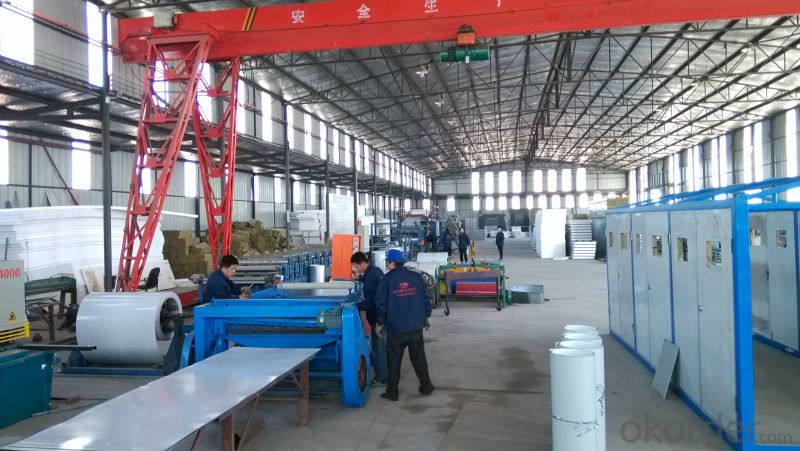
- Q: Are container houses considered sustainable housing options?
- Indeed, sustainable housing options encompass container houses. These houses are created by repurposing shipping containers, thereby diminishing the need for fresh construction materials and aiding waste reduction. The utilization of these recycled containers results in lower resource consumption and decreased energy requirements in comparison to conventional construction techniques. Furthermore, container houses can be designed to be energy-efficient through the inclusion of insulation, solar panels, and other environmentally conscious technologies. Moreover, their transportability allows for flexibility and minimizes the necessity for new construction in various locations. All in all, container houses present a sustainable substitute to traditional housing choices.
- Q: Are container houses eligible for financing?
- Container houses are indeed able to receive financing. Similar to conventional houses, container houses can be financed through different methods. These methods include securing a mortgage loan from a bank or financial institution, applying for a personal loan, or exploring financing alternatives designed specifically for container homes. It is crucial to bear in mind that eligibility may differ depending on the lender's criteria, the container house's location, and other factors. It is recommended that thorough research is conducted and financial institutions or specialized lenders with expertise in financing container homes are consulted to ascertain the particular requirements and available options.
- Q: Are container houses suitable for areas with limited sunlight?
- Yes, container houses can still be suitable for areas with limited sunlight. There are several reasons why container houses can be a good option even in areas with limited sunlight: 1. Energy Efficiency: Container houses can be designed to maximize energy efficiency. They can be equipped with insulation, energy-efficient windows, and solar panels to generate renewable energy. These features can help compensate for the limited sunlight by reducing energy consumption and lowering overall energy costs. 2. Passive Design: Container houses can be designed with passive heating and cooling strategies to minimize the reliance on artificial lighting and temperature control systems. This includes proper insulation, orientation, and ventilation, which can help maintain comfortable indoor conditions even with limited sunlight. 3. Artificial Lighting: Container houses can be equipped with efficient artificial lighting systems that use LED bulbs, which consume less energy compared to traditional lighting solutions. This allows homeowners to illuminate their homes adequately even in areas with limited sunlight. 4. Greenhouse Solutions: In areas with limited sunlight, container houses can incorporate greenhouse solutions such as vertical gardens or indoor hydroponic systems. These features can provide additional natural light for plants and enable residents to grow their own food, creating a sustainable and self-sufficient living environment. 5. Flexibility: Container houses offer the advantage of flexibility. If the area with limited sunlight is temporary, container houses can be easily relocated to a more suitable location with better sunlight conditions. This adaptability allows homeowners to make the most out of their living spaces regardless of the sunlight availability in a particular area. Ultimately, while limited sunlight may present some challenges, container houses can still be a viable option. With thoughtful design, energy-efficient features, and the integration of innovative solutions, container houses can provide comfortable and sustainable living spaces even in areas with limited sunlight.
- Q: Are container houses suitable for areas with limited access to schools?
- Yes, container houses can be suitable for areas with limited access to schools. Container houses can be designed and set up in various locations, including remote areas where traditional housing options may not be feasible. These houses can provide a cost-effective and quick solution to accommodate families in areas with limited access to schools. Additionally, container houses can be customized and equipped with the necessary facilities to support educational needs, such as study areas and internet connectivity, making them a viable option for areas with limited school access.
- Q: Are container houses resistant to earthquakes?
- Container houses are generally considered to be resistant to earthquakes. The structural integrity of shipping containers makes them inherently strong and durable, capable of withstanding various external forces, including seismic activity. These containers are typically made of steel, which is a highly robust and flexible material that can absorb and distribute the energy from an earthquake. In addition, container houses can be reinforced by adding additional steel supports or bracing to further enhance their resistance to earthquakes. However, it is important to note that the level of earthquake resistance may vary depending on the design, construction, and location of the container house. Professional engineering evaluations and adherence to local building codes and regulations are crucial in ensuring that container houses are adequately designed and built to withstand seismic forces.
- Q: How do container houses handle the need for efficient space utilization?
- Container houses handle the need for efficient space utilization by maximizing the available space within the container. These houses are built using shipping containers, which are designed to efficiently transport goods. The interior of the container is modified to include essential living spaces such as bedrooms, bathrooms, kitchen, and living areas. Container houses make use of vertical space by incorporating multi-level designs or utilizing loft spaces. This allows for the creation of separate rooms or areas within the limited floor area of the container. Additionally, clever storage solutions are implemented to maximize the use of every nook and cranny. Built-in cabinets, shelves, and foldable furniture are commonly used to save space and keep the interior organized. Another way container houses handle the need for efficient space utilization is through the use of flexible and multi-functional furniture. Many container homes feature convertible furniture that can serve multiple purposes. For example, a dining table can be folded down to create additional workspace or a bed can be hidden within a wall during the day to free up floor area. Furthermore, container houses often have outdoor living spaces such as decks or rooftop gardens. These outdoor areas provide additional usable space and can be utilized for various activities, such as dining, relaxing, or gardening. By extending the living area to the outdoors, container houses can compensate for the limited interior space. Overall, container houses employ creative design strategies, efficient storage solutions, and versatile furniture to optimize space utilization within the limited confines of a shipping container. By carefully considering the layout and functionality of each element, container houses are able to provide comfortable and functional living spaces while making the most of the available area.
- Q: Can container houses be designed with hurricane-resistant features?
- Container houses have the capability to incorporate hurricane-resistant features in their design. While shipping containers are inherently sturdy and long-lasting, it is possible to take additional precautions to ensure their ability to withstand the forces of a hurricane. One crucial aspect of designing a container house that can withstand hurricanes is reinforcing the structure to resist strong winds. This can be achieved by adding extra steel beams or braces to strengthen the container walls, roof, and floor. By reinforcing the container, it becomes more equipped to handle the high wind pressures experienced during a hurricane. Securing the container house to its foundation is another important consideration. This can be accomplished by using robust anchor systems like concrete footings or helical piles. Properly anchoring the container house will prevent it from being lifted or moved by powerful winds, thereby minimizing the risk of structural damage. Furthermore, it is essential to design the container house with hurricane-resistant windows and doors. Impact-resistant windows and doors made from materials such as laminated glass or polycarbonate can withstand flying debris and pressure changes caused by hurricanes. These features ensure that the container house remains intact and provides a safe environment for its occupants during a storm. Additionally, integrating proper insulation and ventilation systems into the container house is crucial to prevent water infiltration during heavy rainfall associated with hurricanes. By implementing adequate waterproofing measures and efficient drainage systems, the risk of flooding or water damage can be mitigated. It is important to acknowledge that while container houses can be designed with hurricane-resistant features, no structure can be completely hurricane-proof. The severity of a hurricane and its impact on a container house will depend on various factors such as its location, the strength of the storm, and the quality of construction. However, incorporating hurricane-resistant design features significantly increases the likelihood of the container house withstanding the forces of a hurricane and safeguarding its occupants.
- Q: Are container houses suitable for co-living spaces?
- Yes, container houses can be suitable for co-living spaces. Container houses are versatile, cost-effective, and can be easily modified to fit the needs of co-living arrangements. They offer efficient use of space, can be customized to include common areas and private living spaces, and can be stacked or connected to create larger living spaces. Additionally, container houses can be environmentally friendly, as they are often made from recycled materials.
- Q: Are container houses suitable for cold climates?
- Yes, container houses can be suitable for cold climates with proper insulation and design considerations. While shipping containers are made of steel and can transfer heat quickly, they can be insulated and modified to withstand cold temperatures. Adding high-quality insulation materials, such as spray foam or rigid foam, to the walls, floors, and ceilings can help retain heat inside the container. Additionally, insulating the roof and using double-glazed windows will further improve thermal performance and prevent heat loss. Proper ventilation is also essential in cold climates to prevent condensation and maintain a healthy indoor environment. Installing a ventilation system with heat recovery can help retain the warmth while exchanging stale indoor air with fresh outdoor air. In terms of design, orienting the container house to take advantage of natural sunlight and heat gain is important. Large windows on the southern side of the house can help capture the sun's warmth during the day, reducing the need for additional heating. Additionally, incorporating passive solar design principles, such as thermal mass, can help store and release heat throughout the day. It's worth noting that container houses in cold climates may require additional heating sources, such as electric heaters, wood-burning stoves, or even radiant floor heating, to ensure adequate warmth during extreme cold weather. However, with proper insulation, design considerations, and additional heating options, container houses can be made suitable for cold climates.
- Q: Are container houses suitable for Airbnb investment properties?
- Yes, container houses can be suitable for Airbnb investment properties. Container houses offer several advantages for Airbnb hosts, such as cost-effectiveness, sustainability, and unique design appeal. These structures can be easily customized and modified to create comfortable living spaces with all necessary amenities. Additionally, container houses can be transported and installed in various locations, providing flexibility for hosts to offer their properties in different areas. Overall, container houses can be a profitable investment for Airbnb properties due to their affordability and potential to attract guests seeking a distinctive and eco-friendly accommodation experience.
Send your message to us
Good Quality Container House
- Loading Port:
- China Main Port
- Payment Terms:
- TT OR LC
- Min Order Qty:
- -
- Supply Capability:
- -
OKorder Service Pledge
OKorder Financial Service
Similar products
Hot products
Hot Searches
Related keywords
