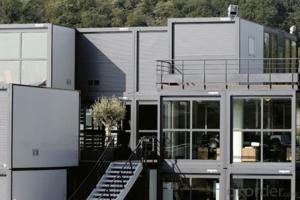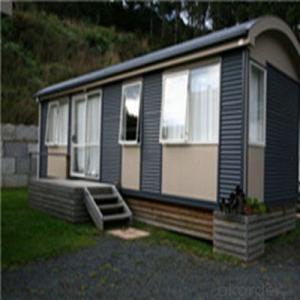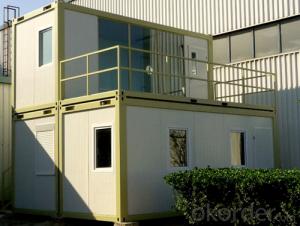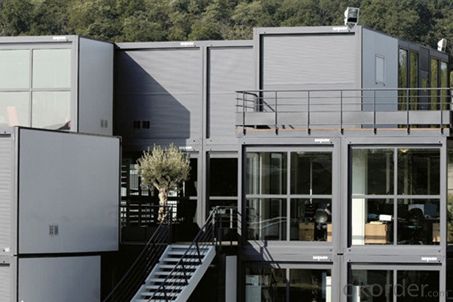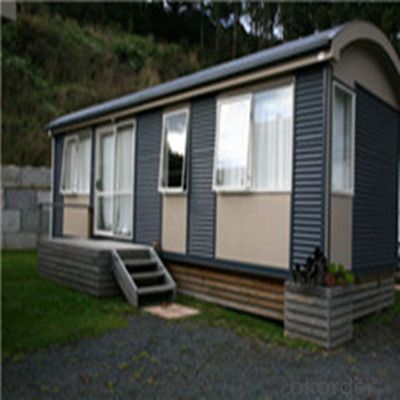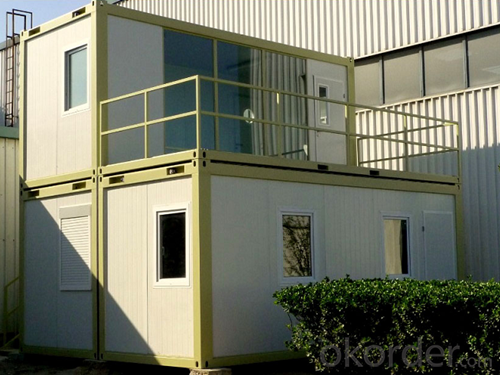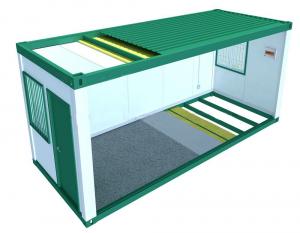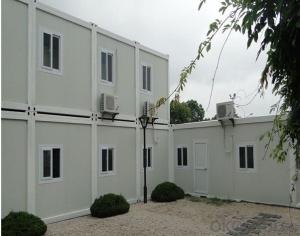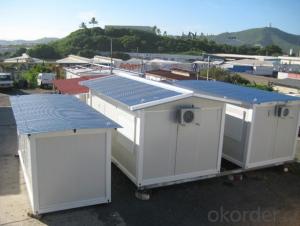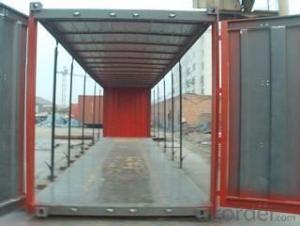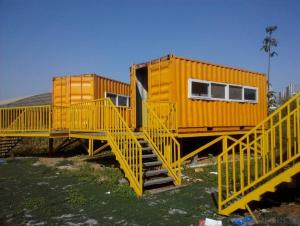Modular Container Houses for Prefabricated Buildings 6m x 2.45m x 2.7m
- Loading Port:
- Tianjin
- Payment Terms:
- TT OR LC
- Min Order Qty:
- 7 set
- Supply Capability:
- 10000 set/month
OKorder Service Pledge
OKorder Financial Service
You Might Also Like
Modular Container Houses for Prefabricated Buildings 6m x 2.45m x 2.7m
1. Brief Specification of Modular Container Houses
1) Our container houses size list (mm)
TYPE | Outer size | Interior size |
Weight | ||||||
L | W | H(Pack) | H(Assembly) | L | W | H | |||
Standard | 20ft | 6055 | 2435 | 648/864 | 2591/2790 | 5880 | 2260 | 2510 | from 1850 |
Non-Standard | 10ft | 2989 | 2435 | 648/864 | 2591/2790 | 2815 | 2260 | 2510 | from 1200 |
Non-St | 16ft | 4885 | 2435 | 648/864 | 2591/2790 | 4730 | 2260 | 2510 | from 1750 |
Non-St | 24ft | 7296 | 2435 | 648/864 | 2591/2790 | 7160 | 2260 | 2510 | from 2300 |
Non-St | 30ft | 9120 | 2435 | 648/864 | 2591/2790 | 8945 | 2260 | 2510 | from 2470 |
2) Advantages
a. Quick production
b. Mobile house can be moved to another sites
c. Easy installation
d. Size is same so houses can be assembled to different layouts.
f. Use waterproof and fireproof materials
2. Main features of Modular Container Houses
Container house specification | |
Length | 6055mm(inner 5851mm) |
Width | 2435mm(Inner 2260mm) |
Height | 2790mm(Inner 2510mm) |
Steel structure | Cold formed steel profiles in a thickness of 3mm to 4mm(bottom rails) |
Wall panel | 9mm chipboard panel, 60mm mineral wool, 0.5 steel sheet |
Roof panel | 100mm rock wool |
Outside door | 40mm sandwich door with aluminum frame size 830mm*2030mm |
Inside door | Sandwich door |
Window | PVC sliding window size 800*1100mm; with PVC mosquito net and PVC rolling shutter |
Heat Insulation | Mineral wool |
Electricity and Water System | Providing design |
Feature | Can be transported by truck and assembled very fast at site, easy to move anytime |
Floor | Gray PVC flooring, 20mm plywood |
Ceiling | 9mm chip wood panel |
Shipment | 4 units can be connected into one bundle which can be shipped same as one 20' GP |
Bearing load | 2.5 KN/m2 |
Life span | 20 to 25 years |
Remarks | This specification is for the reference, if there are differences between actual condition, the adjusting is according to the actual condition.
|
3. Pictures of Modular Container Houses
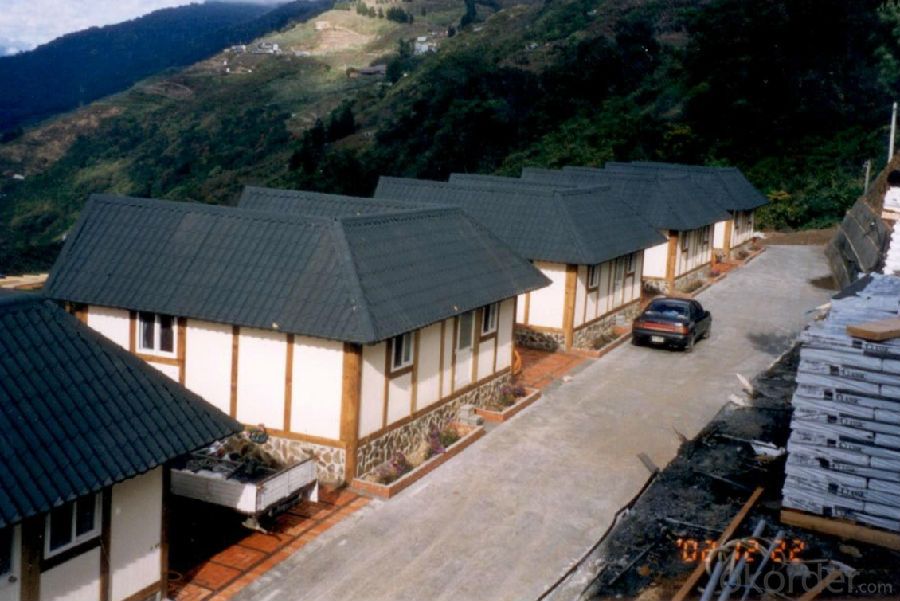
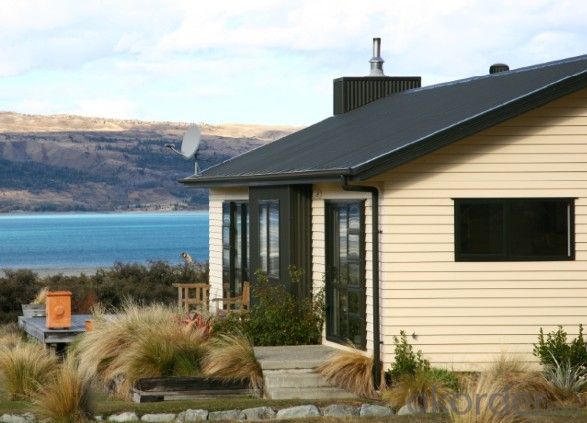
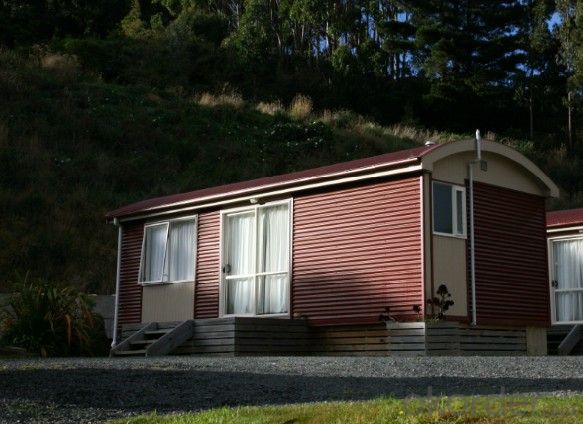
4. Main Materials of Modular Container Houses
Panels for Roof
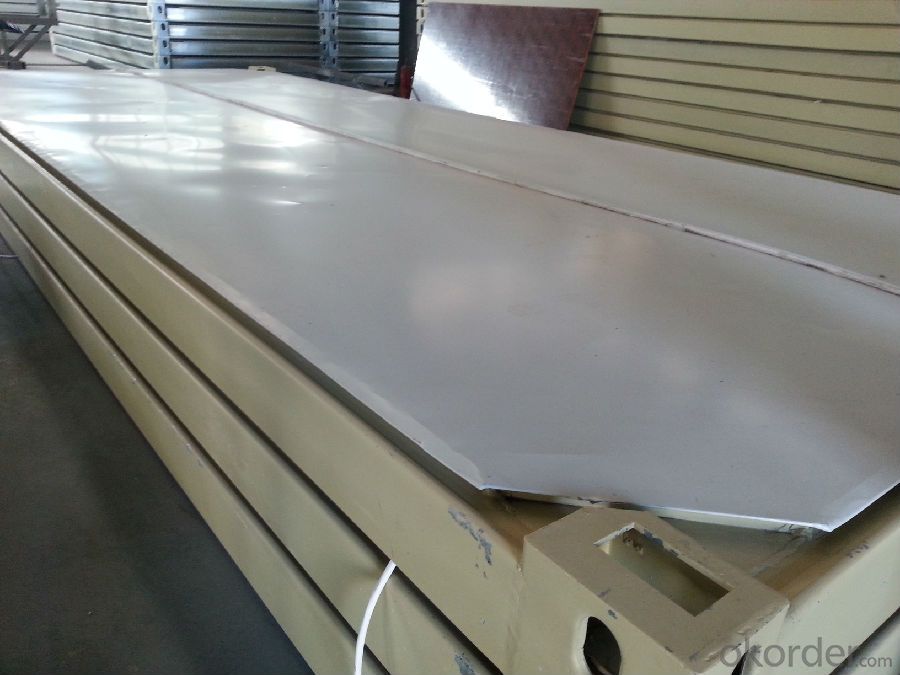
Wall Panels
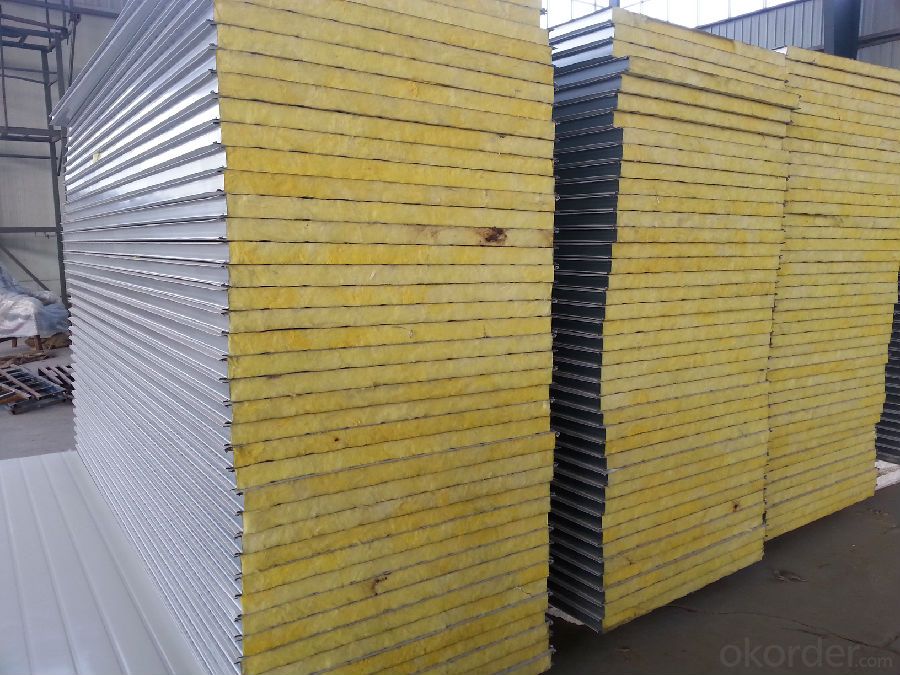
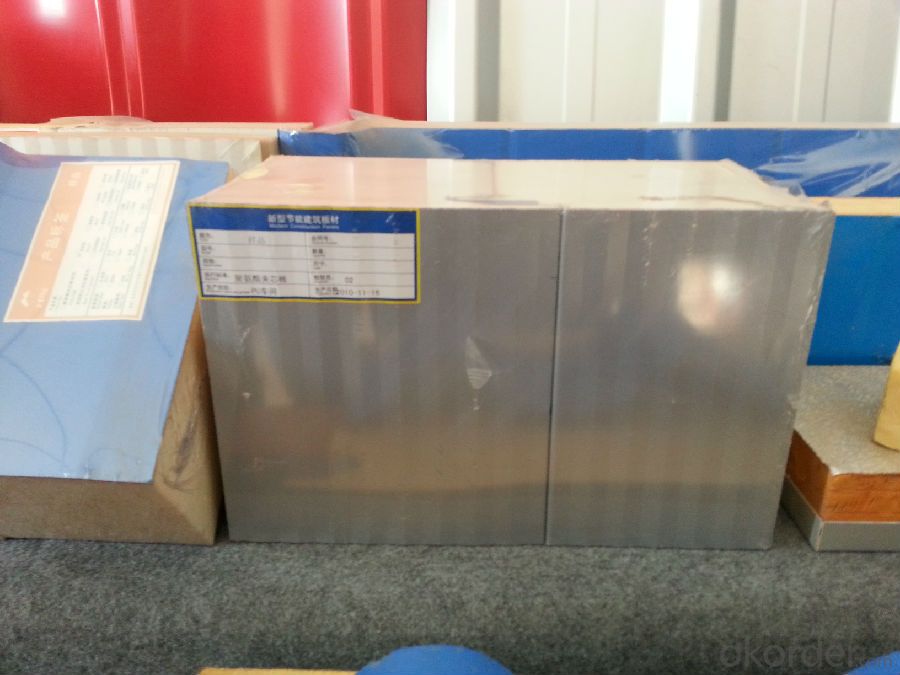
Steel Frame Galvanized and Painted
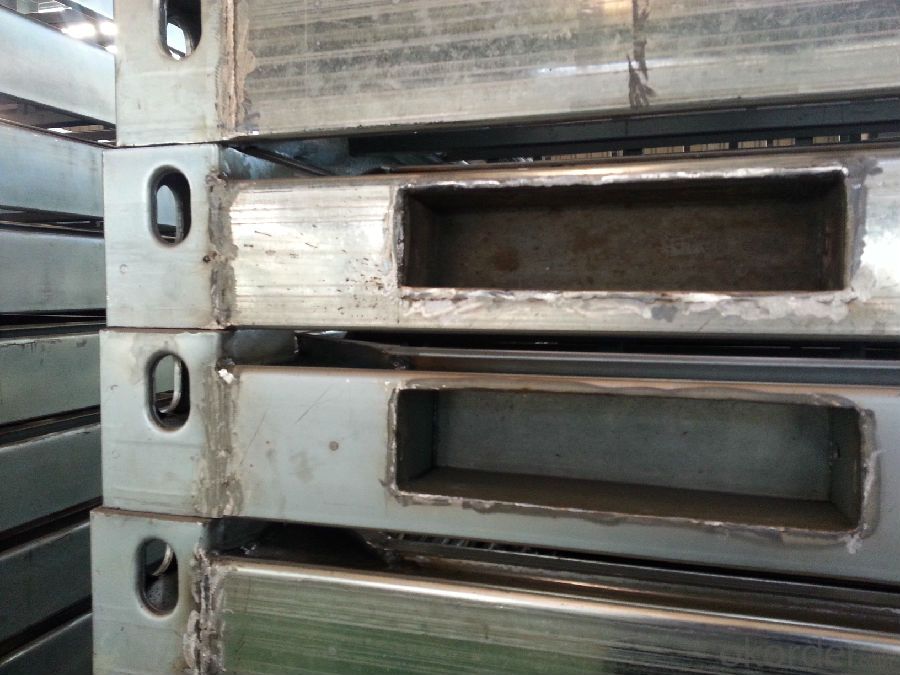
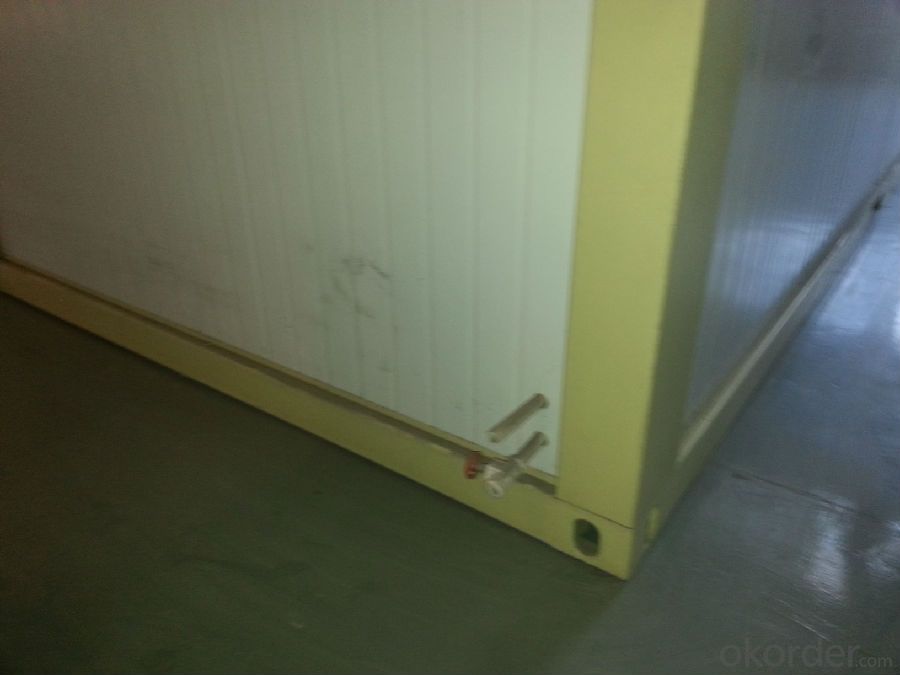
Windows and Doors
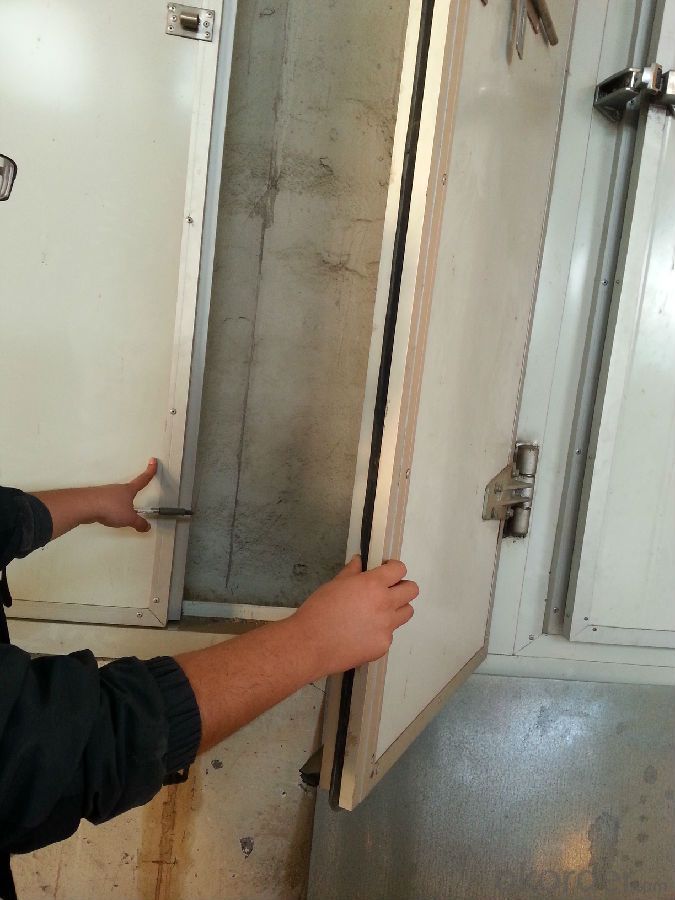
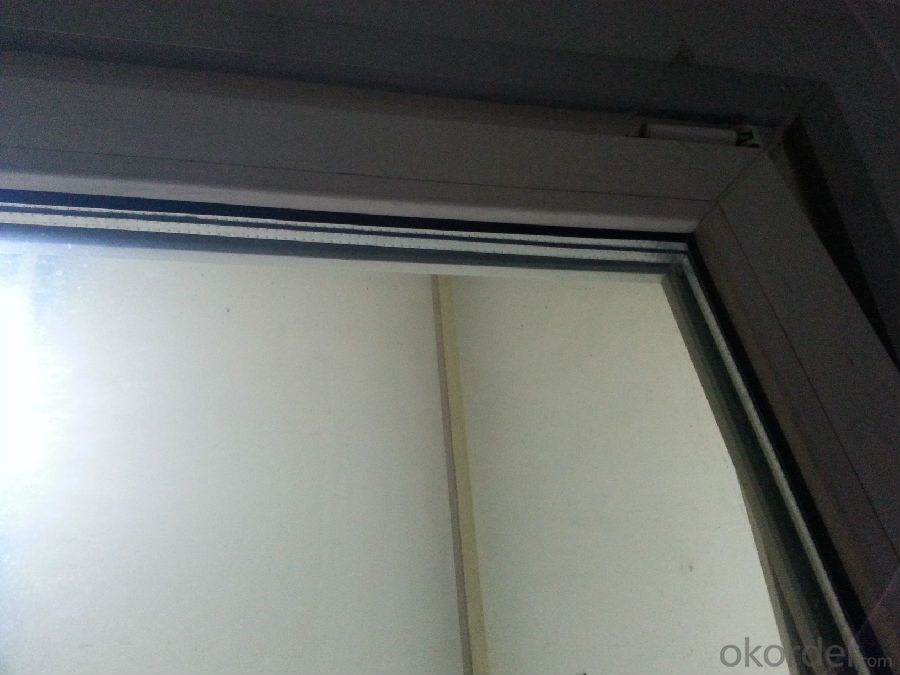
5. FAQ of Modular Container Houses
1. Q: How much is this house?
A: Please provide with your house drawing and project location, because different design, different location effect the house materials quantity and steel structure program.
2. Q: Do you do the turnkey project?
A: Sorry, we suggest customer to deal with the foundation and installation works by self, because local conditions and project details are well knowb by customers, not us. We can send the engineer to help.
3. Q: How long will your house stay for use?
A: Our light steel prefab house can be used for about 30 years.
4. Q: How long is the erection time of one house?
A: for example one set of 20ft container house, 2 workers will install it within 4 hours.
5. Q: Can you do the electricity,plumbing and heater?
A:The local site works had better to be done by the customers.
- Q: Can container houses be designed to have a laundry room?
- Yes, container houses can definitely be designed to have a laundry room. While the space in a container house is limited, creative designs and efficient use of space can allow for the inclusion of a laundry room. Various options can be considered to accommodate a laundry area, such as incorporating a stackable washer and dryer unit in a designated corner, utilizing a compact combination washer and dryer, or even installing a small laundry room separate from the main living area. Additionally, clever storage solutions can be implemented to maximize the functionality of the laundry area, such as using wall-mounted cabinets or shelves for laundry supplies. With proper planning and innovative design, container houses can indeed feature a functional and convenient laundry room.
- Q: Can container houses be designed with rainwater harvesting systems?
- Certainly, rainwater harvesting systems can be incorporated into the design of container houses. In fact, container houses are often preferred due to their versatility and sustainability, and integrating rainwater harvesting is an effective means of enhancing their eco-friendly nature. The rooftops of container houses can serve as ideal locations for installing rainwater harvesting systems, which can gather and store rainwater in tanks or reservoirs. This collected rainwater can then be filtered and treated for various purposes, such as toilet flushing, plant irrigation, or even general household use with appropriate filtration systems. Container houses offer ample roof space for collecting rainwater, and their compact size facilitates the design and installation of necessary components for rainwater harvesting systems. Furthermore, the modular nature of container houses allows for flexibility in positioning rainwater storage tanks, ensuring efficient use of available area. By incorporating rainwater harvesting systems into container house designs, homeowners can decrease their dependence on traditional water sources, conserve water, and reduce their water bills. Additionally, this sustainable practice alleviates the burden on local water supplies and promotes an environmentally friendly lifestyle. To summarize, container houses can certainly be designed with rainwater harvesting systems, presenting an excellent opportunity to augment their sustainability and minimize their environmental impact.
- Q: Can container houses be built with a garage or carport?
- Yes, container houses can definitely be built with a garage or carport. One of the advantages of using shipping containers for building homes is their modular nature, which allows for easy customization and addition of various structures. Many container house designs include a garage or carport as part of the overall layout. These can be either attached or detached from the main living area, depending on the homeowner's preferences and available space. Building a garage or carport with shipping containers offers several benefits, such as cost-effectiveness, durability, and sustainability, making it a popular choice among container house enthusiasts.
- Q: Are container houses suitable for coworking spaces or offices?
- Container houses can be a suitable option for coworking spaces or offices, depending on the specific needs and preferences of the business. There are several advantages to using container houses in these settings. Firstly, container houses are relatively affordable compared to traditional office spaces. They offer a cost-effective solution for startups or small businesses that may have budget constraints. The initial investment to convert a container into a coworking space or office is generally lower than renting or purchasing a conventional building. Secondly, container houses can be easily customized and adapted to meet the specific requirements of a coworking space or office. They provide a flexible layout, allowing for various configurations to accommodate different work styles and needs. The containers can be interconnected or stacked, creating a larger workspace with multiple rooms or areas for collaboration and private meetings. Additionally, container houses are highly portable and can be relocated if needed. This mobility is particularly beneficial for businesses that require flexibility or anticipate future growth. Container offices can be easily transported to a new location, providing the opportunity for expansion or the ability to move to a more suitable area without significant disruption. Furthermore, container houses are known for their sustainability and eco-friendliness. Recycling shipping containers reduces their environmental impact and gives them a second life. Additionally, container offices can be designed to be energy-efficient, with insulation, sustainable building materials, and renewable energy sources, contributing to a greener workspace. However, it is important to consider some potential limitations. Container houses may have limited natural light and ventilation, depending on the design and modifications made. Adequate insulation and ventilation systems should be installed to ensure a comfortable and productive working environment. Furthermore, noise insulation may also need to be addressed to minimize distractions and maintain privacy. In conclusion, container houses can be a suitable option for coworking spaces or offices. They offer cost-effectiveness, flexibility, and portability, while also providing an opportunity for sustainable and eco-friendly workspaces. However, it is essential to carefully consider and address any potential limitations to ensure a comfortable and productive working environment.
- Q: Can container houses be designed to have a small ecological footprint?
- Yes, container houses can definitely be designed to have a small ecological footprint. One of the major advantages of using shipping containers for housing is that they are already made from recycled materials, reducing the need for new resources. Additionally, container houses can be designed with various eco-friendly features to minimize their environmental impact. Firstly, insulation can be added to the container walls, floors, and roofs to improve energy efficiency and reduce heating and cooling needs. This can be achieved by using materials such as spray foam insulation or recycled materials like cellulose insulation. Secondly, container houses can incorporate renewable energy sources to further reduce their ecological footprint. Solar panels can be installed on the roof to generate electricity, reducing reliance on the grid and decreasing carbon emissions. Additionally, rainwater harvesting systems can be implemented to collect and store rainwater for various uses, such as irrigation or flushing toilets, reducing the demand for freshwater resources. Furthermore, container houses can be designed with sustainable and eco-friendly materials, such as reclaimed wood or bamboo flooring, low VOC (volatile organic compound) paints, and energy-efficient appliances and fixtures. By utilizing these materials, the overall environmental impact of the house can be minimized. Lastly, container houses can be designed to be space-efficient, maximizing the use of the available area. This can include incorporating multifunctional furniture or utilizing vertical space for storage, reducing the overall footprint of the house and potentially allowing for smaller land usage. In conclusion, container houses can indeed be designed to have a small ecological footprint. By incorporating insulation, renewable energy sources, sustainable materials, and space-efficient design, container houses can significantly reduce energy consumption, carbon emissions, and overall environmental impact.
- Q: Can container houses be designed with a built-in wine cellar or storage?
- Certainly, container houses can incorporate a built-in wine cellar or storage area without a doubt. Although container houses are renowned for their compact and innovative designs, they have the flexibility to be adapted to include various amenities such as wine cellars or storage spaces. These areas can be individually tailored to meet the specific needs and preferences of the homeowner, ensuring that wine bottles are stored and displayed correctly. Moreover, container houses offer the advantage of easy customization, allowing for the integration of features like temperature control, humidity regulation, and adequate insulation to create an optimal environment for wine storage. By implementing appropriate design and modifications, container houses can effortlessly accommodate a built-in wine cellar or storage, making them an excellent choice for wine enthusiasts.
- Q: What are the classification of container moving houses and containers?
- According to its structure can be divided into three categories, the first category is the traditional container box transformation of the container room
- Q: Are container houses suitable for music studios?
- Yes, container houses can be suitable for music studios. With proper insulation and soundproofing techniques, container houses can provide a controlled and acoustically sound environment for recording and producing music. Additionally, their modular nature allows for easy customization and expansion, making them a viable option for musicians looking for a cost-effective and flexible studio space.
- Q: Can container houses be designed with a built-in laundry room?
- Certainly, container houses have the potential to incorporate a laundry room into their design. The adaptability and personalization of container homes offer a range of design choices, including the option to include a laundry room. By skillfully utilizing the container's available space, architects and designers can craft practical and efficient laundry rooms that seamlessly blend into the overall house layout. This can be accomplished by integrating space-saving features like stackable or compact laundry appliances, inventive storage solutions, and intelligent design elements. Moreover, with careful planning and the efficient utilization of plumbing and electrical systems, container houses can effortlessly accommodate the necessary connections and installations for a fully operational laundry room.
- Q: Can container houses be designed to have a rooftop garden?
- Yes, container houses can definitely be designed to have a rooftop garden. In fact, container houses offer an excellent opportunity for rooftop gardening due to their structural integrity and practical design. The flat and sturdy surface of the container's roof provides a stable foundation for creating a lush and thriving garden space. To design a rooftop garden for a container house, certain considerations need to be taken into account. Firstly, the weight-bearing capacity of the container roof must be analyzed to ensure it can support the extra load of the garden, soil, and plants. Reinforcements may be needed to strengthen the structure if necessary. Once the structural aspects are considered, the design and layout of the rooftop garden can be planned. The use of lightweight planting materials such as specialized soil mixes and lightweight containers can help mitigate the overall weight of the garden. Additionally, incorporating vertical gardening techniques, such as using trellises or wall-mounted planters, can maximize the use of space and add a visually appealing aspect to the rooftop garden. In terms of plant selection, it is essential to choose plants that are suitable for the rooftop environment. Plants that can withstand direct sunlight, wind exposure, and have shallow root systems are often ideal choices. Succulents, herbs, small vegetables, and certain ornamental plants are well-suited for rooftop gardens. In terms of maintenance, regular watering, fertilizing, and pruning will be necessary to ensure the health and vitality of the rooftop garden. Adequate drainage systems should also be put in place to prevent water accumulation and potential damage to the container house. Overall, with proper planning, container houses can be ingeniously designed to accommodate rooftop gardens, adding an aesthetically pleasing and eco-friendly element to the living space.
Send your message to us
Modular Container Houses for Prefabricated Buildings 6m x 2.45m x 2.7m
- Loading Port:
- Tianjin
- Payment Terms:
- TT OR LC
- Min Order Qty:
- 7 set
- Supply Capability:
- 10000 set/month
OKorder Service Pledge
OKorder Financial Service
Similar products
Hot products
Hot Searches
Related keywords
