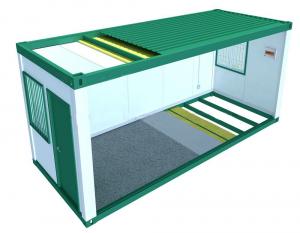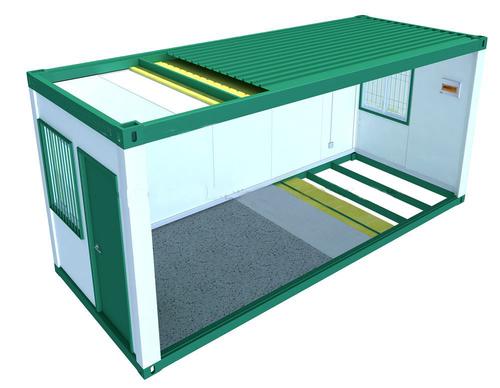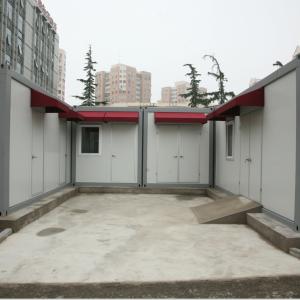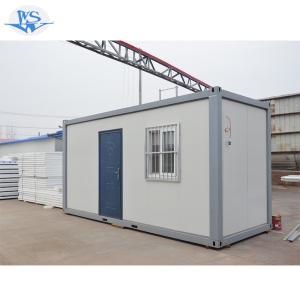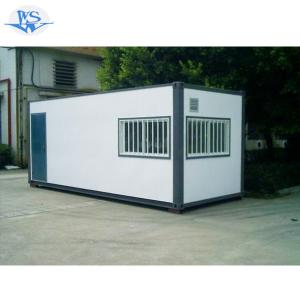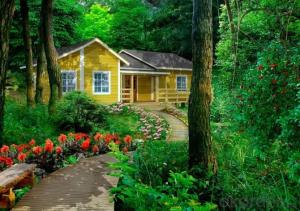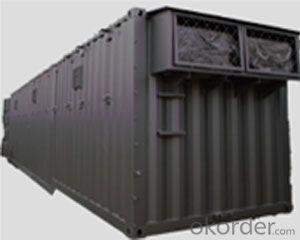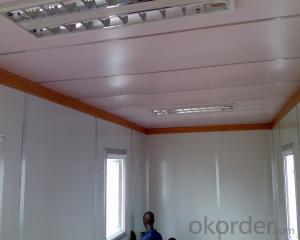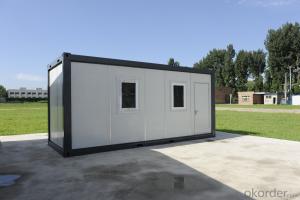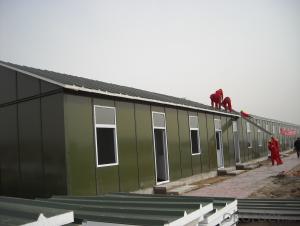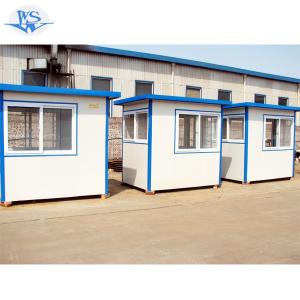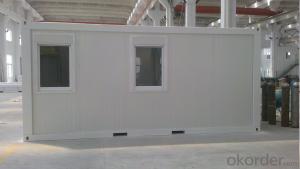Modular Building Low Cost Prefabricated Container House
- Loading Port:
- Tianjin
- Payment Terms:
- TT or LC
- Min Order Qty:
- 1 set
- Supply Capability:
- 1000 set/month
OKorder Service Pledge
OKorder Financial Service
You Might Also Like
Modular Building Low Cost Prefabricated Container House
1.Structure of Modular Building Low Cost Prefabricated Container House
As an international recognized product, modular houses have the advantage of good insulation, excellent sealing, flexible combination and freely movement. It has been used in construction, commerce, industry, education, mining, petroleum, disaster and military affairs.
With the fixed size, the modular house could be designed based on the function and combined together in three-dimensional direction. Fast installation lies on the individual flat package and the prefabricated components. The modular houses can be assembled and reassembled for re transportation via road, train and sea.
2.Main Features of Modular Building Low Cost Prefabricated Container House:
-Short Lead-time
Prefabricated: fabrication occurs in parallel with site preparation
Design for easy installation
Product could be installed whatever the weather condition
-Safety
Statics based on wind, snow load, seismic conditions
Floor: Q235 steel,height 140mm, thickness 3.75mm
Fireproof material (glass wool, steel even for the ceiling…)
Thickness and resistance of the panels (75mm + 0.5mm steel sheets / U profile / Rivets)
-Comfort
panels: thickness 75mm with glass wool (a very good insulation material) with the highest density available
connection between panels is without thermal bridge
gaskets have been added in several parts of the modules to achieve a very good air-tighness
noise reduction is insured by a gap between roof and floor and also by the glass wool in the panels that is a good sound isolation material
new window system for better airtighness
-Flexibility
3 storeys / no horizontal limit
total surface could be adjusted during the life of the project
Image - Recognition
A safe, nice looking, comfortable space that would be recognised by your customers, your management and also by the users,meanwhile could greatly enhance the corporate image.
Sustainability - Environement friendly - Social Responsibility
Long life span
Good isolation of the modules (panels of 75mm glass wool high density 64 kg/m3, few thermal bridge, gaskets for airtightness....) that anables a lower consumption of energy in winter (heater) and in summer (air conditionning)
No waste on site: prefabricated modules
Limited waste during manufacturing: LEAN management and standardization
Limited environmental impact on site: no voice, fast installation, fast removal of modules at the end of the project, light and most of the time removable foundations
3. Modular Building Low Cost Prefabricated Container House Images
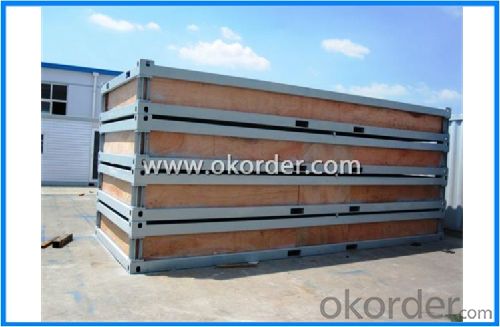
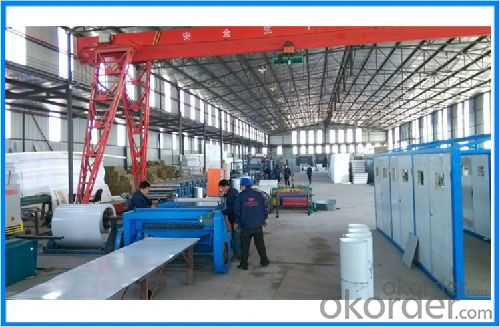
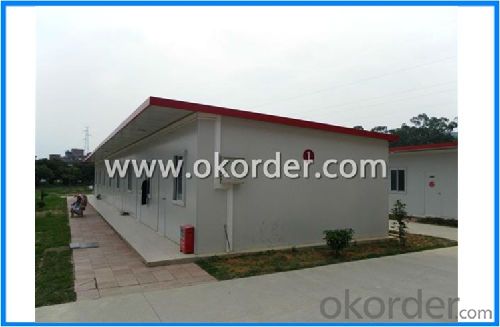
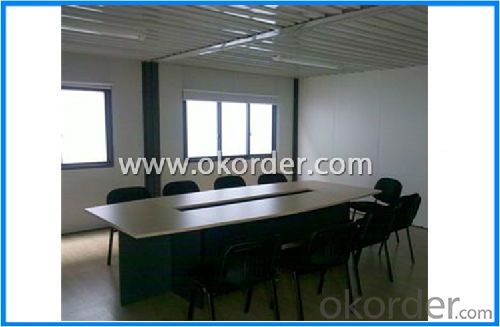
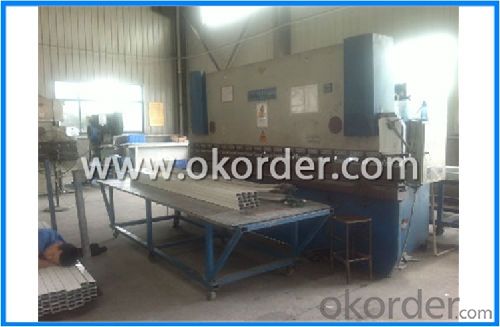
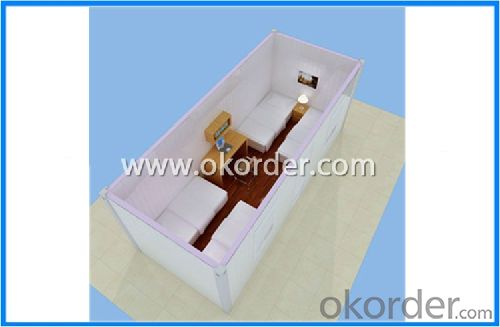
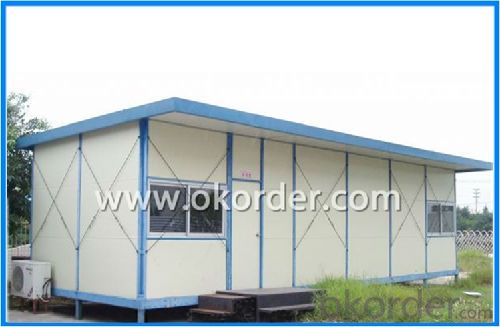
4. Modular Building Low Cost Prefabricated Container House Specification
| Suspending floor | ||
| N/A | ||
| Size and Load | ||
| Size | 6055*2435*2790mm | |
| Roof live load | 1.0KN/㎡ | |
| Wind load | 0.6KN/㎡ | |
| Snow load | 1.0KN/㎡ | |
| Steel structure | From -25°C to +40°C | |
| Insulation | ||
| Rock wool | ||
| Glass wool | ||
| PU | ||
| Roof | ||
| Color steel sheet | 0.5 mm thick, corrugated, galvanized and coated steel sheet | |
| Insulation | 75mm glass wool | |
| Ceiling | 9mm decorative veneer | |
| Floor | ||
| Material | Fiber cement board + rubber floo | |
| Formaldehyde | ||
| moistureproof | ||
| Wall | ||
| Outer layer | Galvanzied and coated color steel sheet in thickness of 0.4mm | |
| Insulation | EPS and Glass wool available in thickness of 75mm or 100mm | |
| Inner layer | Galvanzied and coated color steel sheet in thickness of 0.4mm | |
| Door | ||
| Size | Standard: 800 * 2000mm Option: 850*2000mm | |
| Material | Standard:SIP door Option: Steel door | |
| Window | ||
| Size | 800*1100mm 800*500mm | |
| Frame | PVC | |
| Glass | 4mm thick | |
| Electric | ||
| Fittings | ||
| Socket | Multifunctional socket Option: American standard, European standard, British Standard, Australia standard, etc. | |
| Wiring | BV-1.5mm² BV-2.5mm² BV-4mm² BV-6mm² | |
| Voltage | 220/380V | |
| Breaker | Miniature circuit breaker | |
| Structure painting | ||
| Protection against oxidation | ||
| Color | Green | |
| Thicknes | 40µm | |
| Painting | Epoxy resin modified with polyurethane | |
5.FAQ
1.How about the installation? For example, the time and cost?
To install 200sqm house needs only 45 days by 6 professional workers. The salary of enginner is USD150/day, and for workers, it's 100/day.
2.How long is the life span of the house?
Around 50 years
3. And what about the loading quantity?
One 40'container can load 140sqm of house.
- Q: What are the different sizes of container houses?
- Container houses are available in different sizes to meet various needs and preferences. The most common sizes are typically 20 feet and 40 feet long. A 20-foot container house provides about 160 square feet of living space, while a 40-foot container house offers approximately 320 square feet. However, it's worth noting that container houses can be customized and combined to create larger living spaces. For example, two or more containers can be joined side by side or stacked vertically to create a more spacious and multi-level home. These arrangements can significantly increase the available square footage and create a more comfortable living environment. Furthermore, container houses can be modified to include additional features like porches, balconies, and rooftop gardens, which further expand the usable space and enhance the overall functionality of the house. Ultimately, the size of a container house depends on the individual's requirements, budget, and the purpose it is being built for. Whether it's a small and compact dwelling or a larger, more expansive home, container houses offer flexibility and customization options to meet a variety of needs.
- Q: Can container houses be built with a flat roof or a pitched roof?
- Yes, container houses can be built with both flat roofs and pitched roofs. The choice of roof design depends on factors such as personal preference, climate conditions, and overall aesthetic goals. Flat roofs are commonly used for their modern and minimalist look, while pitched roofs offer better water drainage and can be more suitable for areas with heavy rainfall or snowfall. Ultimately, the decision between a flat or pitched roof for a container house is flexible and can be tailored to meet specific needs and preferences.
- Q: Do container houses require maintenance?
- Yes, container houses do require maintenance. Like any other type of house, container houses need regular upkeep to ensure their longevity and functionality. This may include routine inspections, cleaning, repainting, and repairs to the structure, insulation, plumbing, and electrical systems. Maintaining a container house is essential to prevent any potential issues and to keep it in good condition over time.
- Q: Can container houses be designed to have an open floor plan?
- Certainly, open floor plans can be incorporated into container houses. The versatility of container homes lends itself well to the creation of spacious and adaptable living areas. With careful planning and engineering, it is possible to eliminate or reposition walls and structural elements to achieve a seamless and roomy interior layout. Container houses can be tailored to meet specific needs, allowing for the design of open floor plans that prioritize natural light, flow, and functionality. By strategically placing windows, skylights, and glass doors, container homes can optimize the utilization of sunlight and generate a sense of expansiveness. Furthermore, container homes can be expanded by combining multiple containers, further expanding the potential for an open floor plan. This enables the creation of larger living spaces, such as open-concept kitchens and living rooms. Nevertheless, it is crucial to consider the structural integrity of the container when designing an open floor plan. Adequate reinforcement and support may be necessary to ensure the stability and safety of the structure. Consulting with a professional architect or engineer who specializes in container house design is imperative to guarantee the successful execution of the open floor plan while adhering to all applicable building codes and regulations. In summary, container houses offer tremendous design flexibility, making it entirely feasible to achieve an open floor plan that aligns with your preferences and lifestyle.
- Q: Are container houses resistant to vandalism?
- Container houses can be resistant to vandalism as they are made of sturdy materials like steel that are difficult to break into. However, the level of resistance may vary depending on the specific design and security measures taken.
- Q: Is there a containerized housekeeping room?
- the space and the entity in which the building material is built for the place where people live and carry out various activities.
- Q: Are container houses suitable for artists' studios or workshops?
- Container houses can indeed be suitable for artists' studios or workshops. There are several reasons why container houses can be a great option for artists. Firstly, container houses offer a cost-effective solution for artists who require a dedicated space to work. Traditional studio or workshop spaces can be quite expensive to rent or build, especially in urban areas. Container houses provide a more affordable alternative, allowing artists to save on costs and invest more in their art. Secondly, container houses are highly customizable and versatile. Artists can easily modify the interior of a container to create the perfect space for their specific needs. This includes adding windows for natural light, insulation for temperature control, and partition walls for separate work areas. Containers can be transformed into spacious and well-lit studios or workshops that fulfill the requirements of different artistic practices. Additionally, container houses are portable and can be easily moved or transported to different locations. This mobility can be advantageous for artists who may need to work in different environments or travel for exhibitions or residencies. The ability to relocate their workspace allows artists to adapt to their changing needs and explore new creative opportunities. Furthermore, container houses are eco-friendly as they are repurposed shipping containers. By utilizing existing structures, artists are contributing to sustainable practices by reducing waste and minimizing their carbon footprint. However, it's important to consider that container houses may have certain limitations. Size can be a constraint, as containers come in standard dimensions, and artists with large-scale or messy projects may find it challenging to work within these constraints. Additionally, noise insulation might be a concern, especially for artists working with loud equipment or musical instruments. In conclusion, container houses offer numerous benefits for artists' studios or workshops, including affordability, customization options, portability, and environmental sustainability. They provide a unique and innovative solution for artists seeking a dedicated space to create, and with careful planning and consideration, container houses can be a perfect fit for many artists' needs.
- Q: Can container houses be off-grid?
- Container houses have the capability to be off-grid, which is one of their advantages. They offer flexibility, allowing for various sustainable living options. In order to achieve off-grid living, solar panels can be installed on the roof or in close proximity to the container house. These panels harness sunlight and convert it into usable energy, thus providing electricity. Moreover, container houses can integrate rainwater harvesting systems to collect and store rainwater for everyday needs. Some container houses even incorporate composting toilets and graywater recycling systems to minimize water usage. By combining these environmentally friendly technologies, container houses can operate independently from the traditional power grid and water supply, making them an excellent choice for off-grid living.
- Q: Are container houses secure?
- Container houses can be secure if proper safety measures are taken during construction and if they are equipped with appropriate security features such as sturdy locks, reinforced doors, and windows. Additionally, the level of security can also depend on the location of the container house and the surrounding environment.
- Q: Are container houses suitable for senior living communities?
- Yes, container houses can be suitable for senior living communities. These houses are often designed to be accessible and can be modified to meet the specific needs of seniors, such as incorporating ramps, grab bars, and wider doorways. Container houses are also cost-effective, energy-efficient, and can be easily customized to create comfortable and safe living spaces for seniors.
Send your message to us
Modular Building Low Cost Prefabricated Container House
- Loading Port:
- Tianjin
- Payment Terms:
- TT or LC
- Min Order Qty:
- 1 set
- Supply Capability:
- 1000 set/month
OKorder Service Pledge
OKorder Financial Service
Similar products
Hot products
Hot Searches
Related keywords
