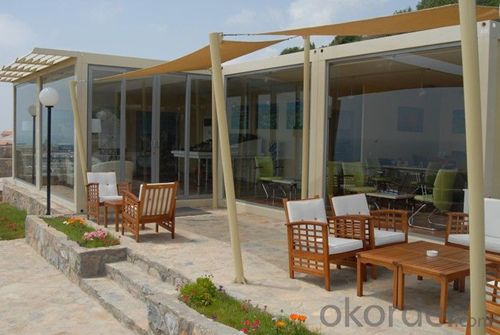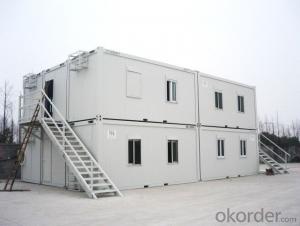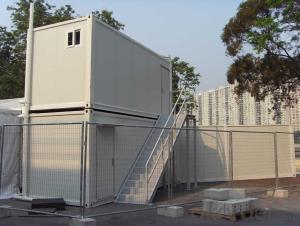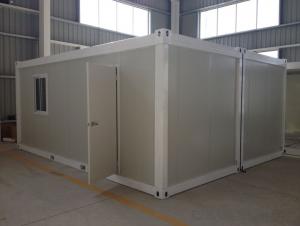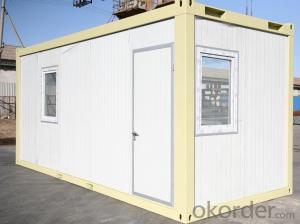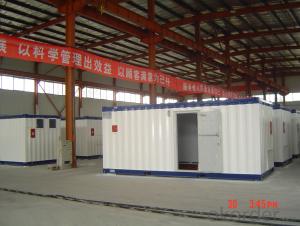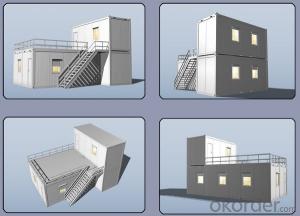Mobile House Sandwich Panel Type Container Houses 20ft 50mm EPS Insulation
- Loading Port:
- Tianjin
- Payment Terms:
- TT OR LC
- Min Order Qty:
- 7 set
- Supply Capability:
- 10000 set/month
OKorder Service Pledge
OKorder Financial Service
You Might Also Like
Mobile House Sandwich Panel Type Container Houses 20ft 50mm EPS Insulation
1. Instroduction of Mobile House Sandwich Panel Type Container Houses
The container house of our company should be erected on concrete foundation built at local site. Our container houses can be designed as labor house, hotel, club according to different customer requirement.
Advantages of transportation: It's convenient for folding. 4 units packed to one 20ft container during delivery, so it is suitable for international transportation.
Advantages of assembling: 2 workers can assemble on basic unit within 4 hours (about 14.4 square meters).
Move and Reuse: The Cabin house can be moved easily by crane and forklift. If the distance between two places are far away, it can be demounted and re-assembled. All elements can be reused except screws.
2. Detailed Specification of Mobile House Sandwich Panel Type Container Houses
1) Size: Outlook after assembled. Single (2.4m x 6m) unit and double unit (4.8m x 6m). Cabins can be jointed in longitudinal and transverse directions without limits.
2) Besides jointed in longitudinal and transverse directions,cabins can be stacked up to three floors and form
the picturesque multi-stored buildings.
3) In the open jointed space, drywall partition can be erected anywhere to form office, meeting room and ablution area.
Container house specification | |
Length | 6058mm(inner 5851mm) |
Width | 2843mm(Inner 2231mm) |
Height | 2791mm(Inner 2510mm) |
Steel structure | Cold formed steel profiles in a thickness of 3mm to 4mm(bottom rails) |
Wall panel | 9mm chipboard panel, 60mm mineral wool, 0.5 steel sheet |
Roof panel | 100mm rock wool |
Outside door | 40mm sandwich door with aluminum frame size 830mm*2030mm |
Inside door | Sandwich door |
Window | PVC sliding window size 800*1100mm; with PVC mosquito net and PVC rolling shutter |
Heat Insulation | Mineral wool |
Electricity and Water System | Providing design |
Feature | Can be transported by truck and assembled very fast at site, easy to move anytime |
Floor | Gray PVC flooring, 20mm plywood |
Ceiling | 9mm chip wood panel |
Shipment | 4 units can be connected into one bundle which can be shipped same as one 20' GP |
Bearing load | 2.5 KN/m2 |
Life span | 20 to 25 years |
Remarks | This specification is for the reference, if there are differences between actual condition, the adjusting is according to the actual condition.
|
3. Projects by Mobile House Sandwich Panel Type Container Houses
On top of basic cabin, it will surprise you if you change the frame color, enlarge the windows or using curtain wall to replace normal wall panel. These kinds of cabin can be used for exhibition, advertisement and any permanent building.
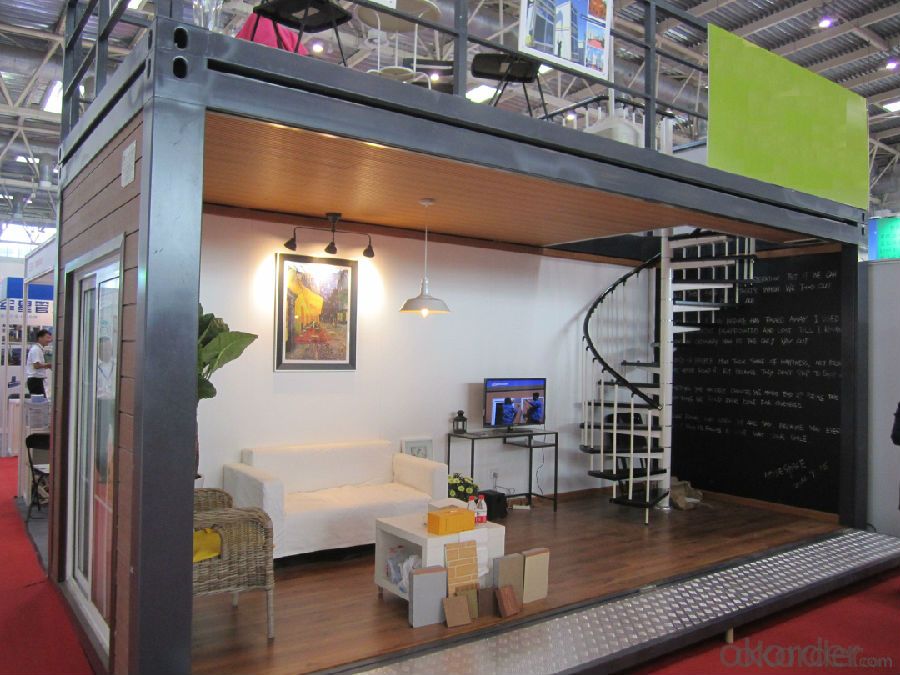
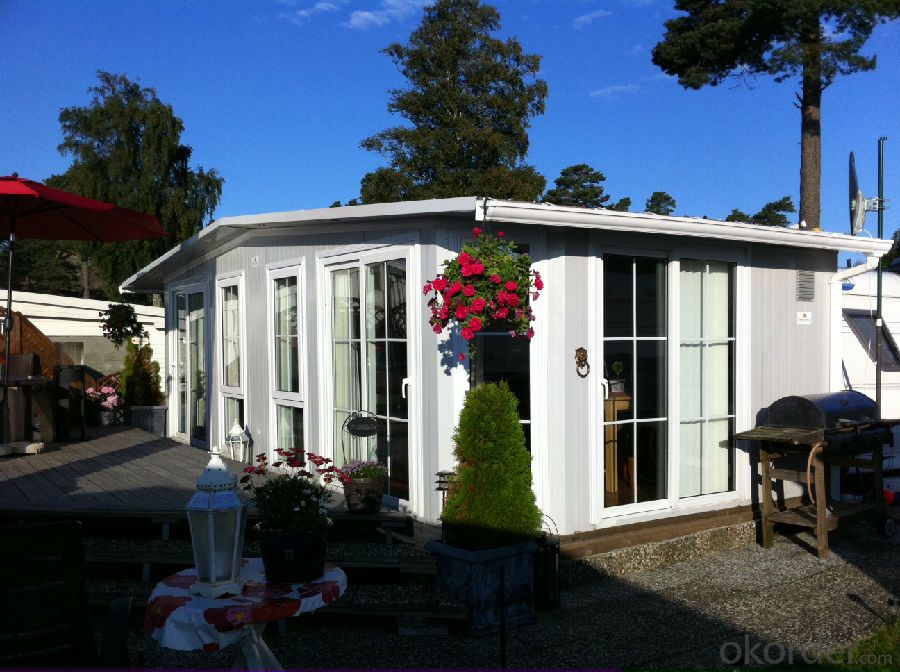
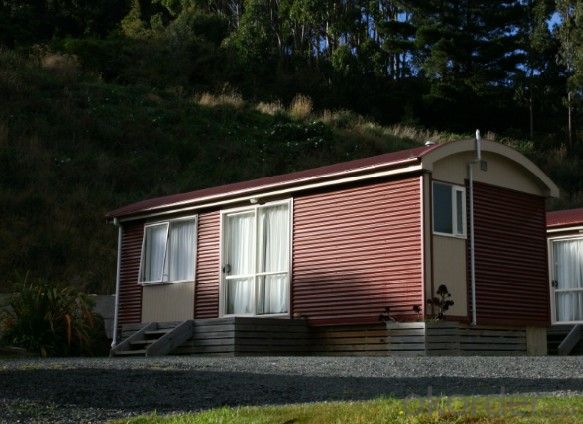
4. Standard 20FT Layout of Mobile House Sandwich Panel Type Container Houses
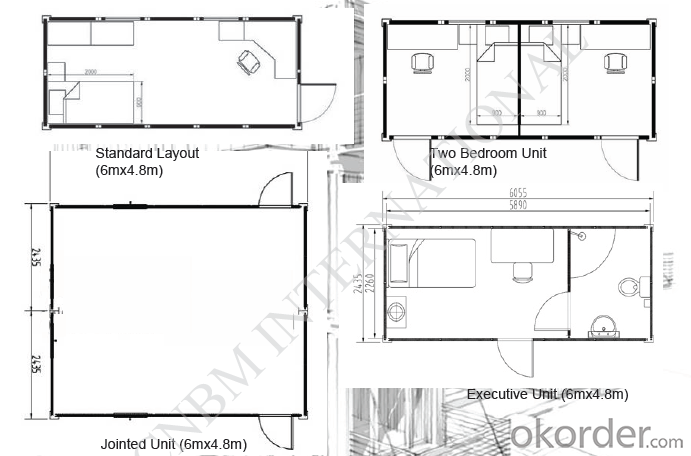
5. FAQ of Mobile House Sandwich Panel Type Container Houses
1. Q: How much is this house?
A: Please provide with your house drawing and project location, because different design, different location effect the house materials quantity and steel structure program.
2. Q: Do you do the turnkey project?
A: Sorry, we suggest customer to deal with the foundation and installation works by self, because local conditions and project details are well knowb by customers, not us. We can send the engineer to help.
3. Q: How long will your house stay for use?
A: Our light steel prefab house can be used for about 30 years.
4. Q: How long is the erection time of one house?
A: for example one set of 20ft house, 2 workers will install it within 4 hrs.
5. Q: Can you do the electricity,plumbing and heater?
A:The local site works had better to be done by the customers.
- Q: Can container houses be designed to have a minimalist interior design?
- Yes, container houses can definitely be designed to have a minimalist interior design. The modular nature of container homes allows for versatile layouts and efficient use of space, making it an ideal canvas for minimalist aesthetics. By incorporating clean lines, simple color palettes, and functional furniture, container houses can achieve a sleek and clutter-free minimalist interior design.
- Q: Can container houses be designed to have a separate home office space?
- Indeed, it is conceivable to fashion container houses with a distinct area for a home office. The versatility of container houses renders them adaptable and open to customization in order to fulfill particular desires and requirements. By meticulously plotting the arrangement and design, it becomes feasible to establish a dedicated portion within the container house that fulfills the purpose of a home office. This objective can be accomplished through the act of partitioning a segment of the container, incorporating doors or walls to ensure privacy, and integrating essential amenities including electrical outlets, lighting fixtures, and internet connectivity. Moreover, container houses possess the potential for expansion or alteration by connecting multiple containers, thereby amplifying the potential for creating an independent home office space.
- Q: Are container houses suitable for families with children?
- Depending on their specific needs and preferences, container houses can be a viable choice for families with children. They present several advantages that make them suitable for such families. To begin with, container houses can be tailored and customized to provide ample living space for families. By combining, stacking, or modifying containers, multi-level homes can be created to accommodate the growing needs of a family. Through careful planning and design, these houses can offer multiple bedrooms, bathrooms, and functional living areas that are well-suited for families with children. Moreover, container houses can be cost-effective, making them an appealing option for families on a budget. Containers are relatively inexpensive and can be repurposed into homes, resulting in cost savings compared to conventional housing options. This affordability allows families to allocate more resources towards their children's education, health, and other needs. Additionally, container houses offer flexibility in terms of location. They can be placed on various terrains, including rural or remote areas, providing families with the opportunity to live in a tranquil environment away from the city's hustle and bustle. This can be advantageous for children, as it allows them to grow up in a serene and natural setting. Furthermore, container houses can be energy-efficient and environmentally friendly. With proper insulation, these houses can maintain comfortable temperatures year-round, reducing the need for excessive heating or cooling. This results in lower energy bills and a smaller carbon footprint, which is crucial for families who prioritize sustainability and teaching their children about eco-friendly living practices. However, it is important to consider certain potential challenges when considering container houses for families with children. Additional modifications may be necessary to ensure the safety and comfort of children. For instance, stairs and balconies may need to be built or reinforced to prevent accidents. Adequate insulation and ventilation should also be taken into account to maintain a healthy living environment for children. In conclusion, container houses can be a suitable option for families with children, providing affordable and flexible housing solutions. Nonetheless, careful planning and modifications are essential to guarantee the safety and comfort of children. Ultimately, the suitability of container houses for families with children will depend on individual preferences, lifestyle, and the specific needs of each family.
- Q: Can container houses have multiple stories?
- Container houses are not restricted to single levels, contrary to what many people believe. It is possible to stack containers on top of each other to form multiple stories, as long as the appropriate design and structural modifications are made. By reinforcing the containers with extra steel beams and columns, a stable and secure structure can be created, capable of supporting multiple levels. Furthermore, container homes can also be expanded horizontally by adding more containers next to each other. This adaptability enables the construction of container houses with multiple stories, offering increased living space and meeting the requirements of larger families or diverse needs.
- Q: Can container houses be designed with open floor plans?
- Yes, container houses can definitely be designed with open floor plans. The modular nature of container homes allows for flexible and customizable layouts, making it possible to create open and spacious living areas. By removing interior walls and adding large windows or sliding doors, container houses can be transformed into modern and airy spaces with open floor plans.
- Q: Are container houses suitable for co-living spaces?
- Yes, container houses are suitable for co-living spaces. Container houses offer several advantages that make them well-suited for co-living arrangements. Firstly, container houses are highly customizable and can be easily modified to create separate living spaces for multiple individuals or families. Containers can be stacked or joined together to create a larger living area, while still providing privacy and individual spaces for each co-living unit. This flexibility allows for the creation of diverse living arrangements, accommodating different group sizes and preferences. Additionally, container houses are cost-effective compared to traditional housing options. The use of repurposed shipping containers significantly reduces construction costs, making co-living spaces more affordable for tenants. This affordability factor is particularly appealing for individuals or families seeking shared living arrangements, as it allows for reduced living expenses while still enjoying the benefits of a comfortable and functional living space. Container houses are also eco-friendly, as they make use of recycled materials and promote sustainable living. By repurposing shipping containers, these structures contribute to reducing the environmental impact of construction. This aspect aligns with the values of many co-living communities that prioritize sustainability and conscious living. Furthermore, container houses can be easily transported and relocated, offering flexibility for co-living spaces. This mobility allows for the creation of co-living communities in various locations, giving tenants the opportunity to explore different areas or adapt to changing circumstances with ease. In conclusion, container houses are indeed suitable for co-living spaces. Their customizability, cost-effectiveness, eco-friendliness, and mobility make them an attractive option for individuals or families seeking shared living arrangements. With the ability to create private living spaces within a larger container house structure, co-living communities can thrive in these innovative and adaptable housing solutions.
- Q: Are container houses customizable?
- Yes, container houses are highly customizable. One of the major advantages of container houses is their versatility and adaptability to different design preferences and needs. These houses can be easily modified and customized to suit individual preferences, whether it's for a single container or multiple containers combined to form a larger living space. The customization options for container houses are vast. They can be designed to include various features such as windows, doors, skylights, or even balconies. The interior layout can be tailored to accommodate different room arrangements, including bedrooms, bathrooms, kitchens, and living spaces. Additionally, container houses can be customized with insulation and heating systems to ensure a comfortable living environment. Container houses can also be customized in terms of aesthetics. They can be painted in different colors, adorned with various cladding materials, or decorated with plants, artwork, or other personalized touches. The exterior design can be modified to create a unique and visually appealing appearance. Furthermore, container houses can be easily expanded or modified as needed. Additional containers can be added or removed, allowing for flexibility in size and layout. This makes container houses particularly suitable for those who may need to adjust their living space over time. Overall, the customizable nature of container houses provides individuals with the freedom to create a unique and personalized living space that reflects their style and meets their specific requirements.
- Q: Can container houses be designed with a commercial kitchen?
- Container houses have the potential to incorporate a commercial kitchen into their design. These houses are highly adaptable and can be customized to meet a variety of needs and preferences. By carefully planning and designing the space, it is feasible to create a fully operational commercial kitchen within a container house. Modifications and expansions can be made to the container house to accommodate the necessary equipment and layout required for a commercial kitchen. The interior space can be optimized by implementing efficient storage solutions and employing intelligent design techniques. This may involve the use of stainless steel appliances, commercial-grade equipment, and ergonomic workstations. Moreover, container houses can be constructed in compliance with health and safety regulations for commercial kitchens. Proper ventilation systems, plumbing, and electrical installations can be integrated to ensure a secure and efficient working environment. To ensure that all necessary considerations and regulations are met, it is crucial to seek advice from professionals such as architects, engineers, and commercial kitchen designers. With their expertise and guidance, container houses can be successfully transformed into fully functional spaces capable of housing commercial kitchens.
- Q: Are container houses aesthetically pleasing?
- The aesthetic appeal of container houses is subjective and varies from person to person. Some people find the industrial and minimalist design of container houses to be aesthetically pleasing, appreciating the unique and modern look they offer. Others may prefer more traditional or conventional architectural styles. Ultimately, whether container houses are considered aesthetically pleasing is a matter of personal taste and preference.
- Q: Can container houses be designed to have a swimming pool?
- Indeed, it is possible to design container houses with a swimming pool. Despite the limited space inside shipping containers, inventive and imaginative designs can be employed to incorporate a swimming pool. An option is to construct an underground or partially underground pool, utilizing the area beneath the container. This may necessitate excavating and fortifying the ground to establish a secure pool structure. Alternatively, container houses can be designed to include a rooftop swimming pool, providing a luxurious and distinctive feature. Through careful structural engineering and design deliberations, container houses can be tailored to accommodate a swimming pool.
Send your message to us
Mobile House Sandwich Panel Type Container Houses 20ft 50mm EPS Insulation
- Loading Port:
- Tianjin
- Payment Terms:
- TT OR LC
- Min Order Qty:
- 7 set
- Supply Capability:
- 10000 set/month
OKorder Service Pledge
OKorder Financial Service
Similar products
Hot products
Hot Searches
Related keywords




