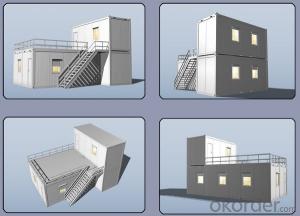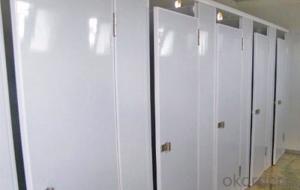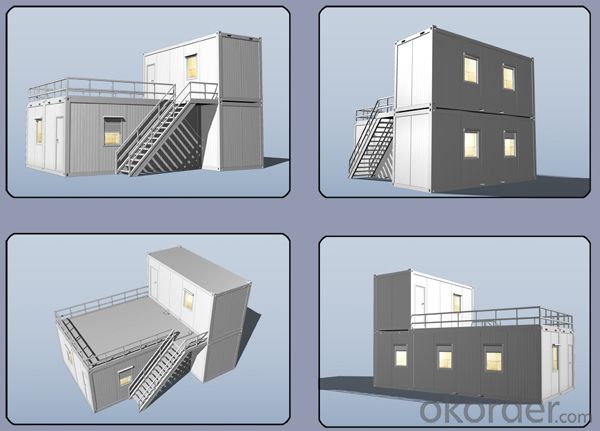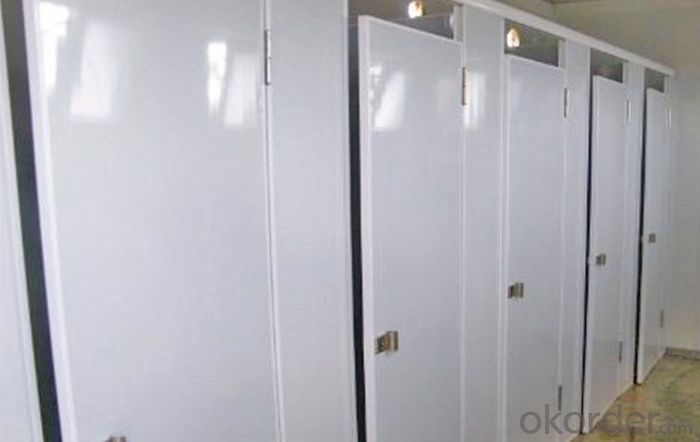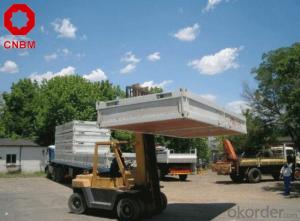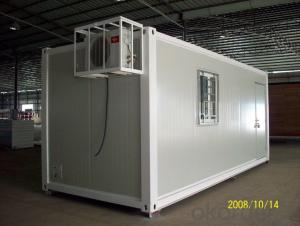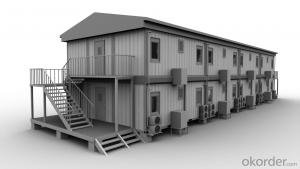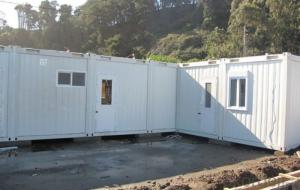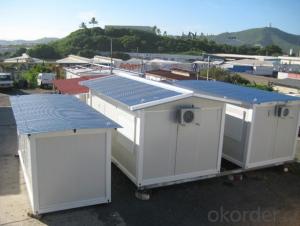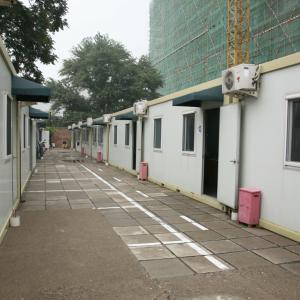Container House , 20ft container house, Mobile house
- Loading Port:
- Shanghai
- Payment Terms:
- TT OR LC
- Min Order Qty:
- 4 set
- Supply Capability:
- 200 set/month
OKorder Service Pledge
OKorder Financial Service
You Might Also Like
Specification
Container House
Easy Transportation, Fast Construction, Flexible Combination, Cost Saving, Green&Sustainable
The units are suitable for:
• Accommodation units • Office / Hotel • Large Camps
• Temporary Housing • Exhibitions • Construction sites
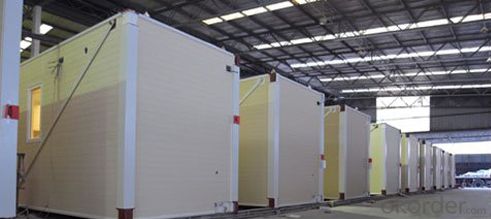
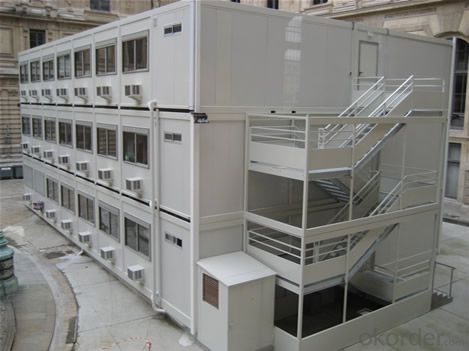
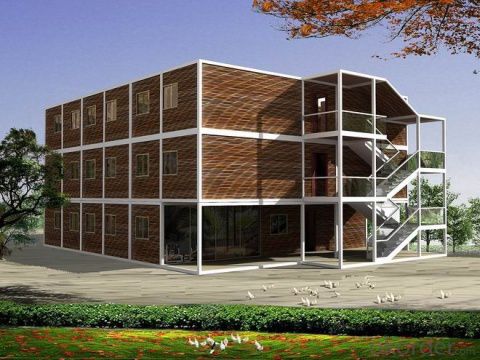
1. The benefits of Container House
Perfect for modular/prefab site offices,cabins,warehouse,villa,toliet,shop,hotel,camp,office
Efficient, low cost designs that can be customized for end user requirements
Easy for low skilled workers to assemble
The light steel frame structure is strong and reliable
Many modular homes can be stacked and linked together to create more space
Neat inside: plumbing and wires are hidden into the sandwich panel
2. Certificates:
ISO9001, ISO14001, CSA(Canadian Standards Association)
3. Specification:
Frame
.Cold formed 3-4mm Steel Profile
. Wind resistance capacity>120km/h,
. Seismic resistance capacity > grade 8
Floor
·0.4 mm flat galvanized steel sheet
·50mm non combustible mineral wool
·18mmplywood panel
·Customized PVC floor
Roof
.0.5mm galvanized &painted steel sheet
·50mm non combustible mineral wool
·50mm Sandwich panel
·one set CE electronic installation
Door
·Single fold, 40mm thick
·Insulated with PL (polystyrene)
·Opening dimensions of 808×2030mm, with a handle lock with 3 keys.
·Net opening dimensions: 754 x 1985 mm.
Wall Panel
60mm EPS /PU/Rock wool Sandwich panel
Window
·Made of PVC, white color, with dimensions 800×1100mm,
glazed with double layer glass with sliding mechanism (one side fixed
and one sliding).
More extra types chosen in term of your specific needs.
4.The cabin can be dis-assemebled for transport.
4 units/bundle, the bundle is the same dimension as 20'GP container .
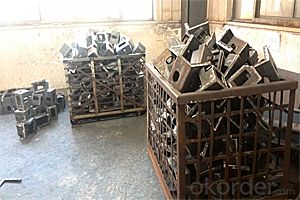
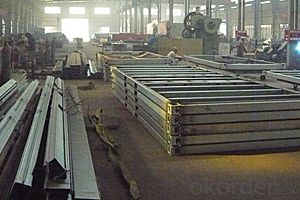
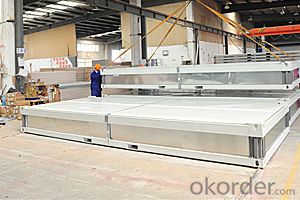
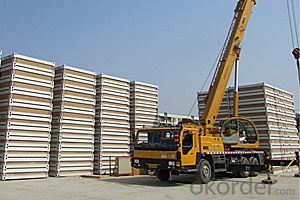
- Q: Can container houses be built with a flat roof or a pitched roof?
- Yes, container houses can be built with both flat roofs and pitched roofs. The choice of roof design depends on factors such as personal preference, climate conditions, and overall aesthetic goals. Flat roofs are commonly used for their modern and minimalist look, while pitched roofs offer better water drainage and can be more suitable for areas with heavy rainfall or snowfall. Ultimately, the decision between a flat or pitched roof for a container house is flexible and can be tailored to meet specific needs and preferences.
- Q: Can container houses be built with a contemporary design?
- Yes, container houses can absolutely be built with a contemporary design. The use of shipping containers as a building material has gained popularity in recent years due to their affordability, sustainability, and versatility. With the right design and architectural expertise, container houses can be transformed into stylish and modern living spaces. Contemporary design is characterized by its sleek and minimalist aesthetics, clean lines, and use of modern materials. These principles can be easily applied to container houses. Architects and designers can incorporate large windows and glass doors to create an open and airy feel, maximizing natural light and blurring the boundaries between indoor and outdoor spaces. Additionally, container houses can be customized with various exterior finishes and materials to achieve a contemporary look. This can include cladding the containers with materials such as wood, metal, or fiber cement panels, giving the house a more polished and sophisticated appearance. In terms of interior design, container houses can also embrace contemporary elements. Open floor plans, minimalistic furnishings, and a neutral color palette can be utilized to create a clean and uncluttered living space. Modern fixtures, appliances, and lighting can be integrated to enhance the contemporary feel. Container houses offer a unique opportunity for creativity and innovation in contemporary design. They can be stacked, joined, or cantilevered to create interesting architectural forms and shapes. With the right design approach, container houses can seamlessly blend with their surroundings and become a visually striking addition to any neighborhood. In conclusion, container houses can indeed be built with a contemporary design. The combination of the versatility of shipping containers and the principles of contemporary design can result in unique and stylish living spaces that are both sustainable and affordable.
- Q: Are container houses suitable for artist residencies or creative spaces?
- Yes, container houses can be suitable for artist residencies or creative spaces. Their modular and customizable nature allows for easy adaptation to specific artistic needs. They are cost-effective, eco-friendly, and can be quickly assembled or disassembled, making them perfect for temporary or mobile creative spaces. Additionally, container houses provide a unique and contemporary aesthetic that can inspire and enhance artistic work.
- Q: Are container houses suitable for individuals who enjoy hosting gatherings?
- Yes, container houses can be suitable for individuals who enjoy hosting gatherings. Container houses can be designed to have open floor plans and spacious living areas, making them perfect for entertaining guests. With careful planning and creative use of space, container houses can have large dining areas, outdoor seating areas, and even rooftop decks, providing ample space for hosting gatherings. Additionally, container houses can be customized with features like large windows and sliding glass doors, which allow for natural light to flow in and create a welcoming and inviting atmosphere. Container houses also typically have strong and durable structures, making them suitable for accommodating larger numbers of people. Furthermore, container houses can be designed to have efficient heating, cooling, and insulation systems, ensuring that the indoor temperature is comfortable for guests. Overall, container houses can be a unique and stylish option for individuals who enjoy hosting gatherings, offering both functionality and an interesting conversation piece for their guests.
- Q: What are the common sizes of container houses?
- Container houses are available in different sizes, with some common dimensions being 20 feet, 40 feet, and 45 feet long. These sizes are based on the standard dimensions of shipping containers, which are widely used in the construction of container houses. Typically, a 20-foot container house provides approximately 160 square feet of living space, while a 40-foot container house offers around 320 square feet. Moreover, 45-foot container houses offer slightly more space, providing approximately 360 square feet. Multiple containers can be connected to create larger and more spacious container houses. It is important to note that although these sizes are common, container houses can be modified and expanded further to meet specific design and functional requirements.
- Q: Can container houses be used for temporary housing solutions?
- Yes, container houses can definitely be used for temporary housing solutions. Container houses, also known as shipping container homes, are becoming increasingly popular due to their affordability, durability, and versatility. These structures are made from repurposed shipping containers, which are typically made of steel and designed to withstand harsh weather conditions and transportation. One of the main advantages of container houses for temporary housing solutions is their mobility. These structures can be easily transported and relocated to different sites, making them ideal for short-term housing needs. They can be quickly set up and dismantled, allowing for flexibility in accommodating various temporary housing requirements such as disaster relief, construction worker camps, refugee camps, or temporary workforce accommodations. Container houses can also be customized and modified to meet specific temporary housing needs. They can be equipped with amenities such as insulation, plumbing, electrical systems, heating and cooling, as well as furniture and fixtures, to provide comfortable living conditions. Moreover, container houses can be stacked or combined to create larger living spaces or multi-unit structures, making them suitable for accommodating larger groups or families. In addition to their practicality, container houses are an environmentally friendly solution for temporary housing needs. By repurposing shipping containers, this form of housing reduces waste and promotes sustainability. It also minimizes the need for traditional construction materials and processes, leading to a lower carbon footprint. While container houses may not offer the same level of comfort or aesthetic appeal as traditional houses, they provide a cost-effective and efficient solution for temporary housing needs. They have already been successfully utilized in various temporary housing projects around the world and continue to gain recognition as a viable option for addressing housing challenges in emergency situations or transitional periods.
- Q: Are container houses safe from extreme weather conditions?
- Yes, container houses can be made safe from extreme weather conditions through proper insulation, reinforcement, and design modifications.
- Q: Are container houses suitable for cold climates?
- Yes, container houses can be suitable for cold climates with proper insulation and design considerations. While shipping containers are made of steel and can transfer heat quickly, they can be insulated and modified to withstand cold temperatures. Adding high-quality insulation materials, such as spray foam or rigid foam, to the walls, floors, and ceilings can help retain heat inside the container. Additionally, insulating the roof and using double-glazed windows will further improve thermal performance and prevent heat loss. Proper ventilation is also essential in cold climates to prevent condensation and maintain a healthy indoor environment. Installing a ventilation system with heat recovery can help retain the warmth while exchanging stale indoor air with fresh outdoor air. In terms of design, orienting the container house to take advantage of natural sunlight and heat gain is important. Large windows on the southern side of the house can help capture the sun's warmth during the day, reducing the need for additional heating. Additionally, incorporating passive solar design principles, such as thermal mass, can help store and release heat throughout the day. It's worth noting that container houses in cold climates may require additional heating sources, such as electric heaters, wood-burning stoves, or even radiant floor heating, to ensure adequate warmth during extreme cold weather. However, with proper insulation, design considerations, and additional heating options, container houses can be made suitable for cold climates.
- Q: Are container houses legal in all areas?
- Container houses, also known as shipping container homes, are legal in many areas; however, the legality of such dwellings can vary depending on local building codes and regulations. In some areas, container houses are fully legal and considered a valid form of housing. These regions often have specific guidelines and requirements that need to be met in terms of safety, structure, and aesthetics. On the other hand, there are areas where container houses may be subject to restrictions or outright bans. These restrictions can be influenced by factors such as zoning regulations, building codes, and neighborhood covenants. Some jurisdictions may not have specific regulations in place for container homes, which can make it difficult to determine their legality. It is essential for individuals interested in container houses to research and understand the specific rules and regulations in their area. This can involve consulting with local building departments, planning commissions, or seeking legal advice to ensure compliance with all applicable laws. By doing so, individuals can determine if container houses are allowed in their area and what requirements need to be met to make them legal.
- Q: Can container houses be insulated?
- Certainly! Container houses can indeed be insulated. Insulation plays a vital role in the construction of container houses. Due to their metallic composition, shipping containers have a tendency to transfer heat and cold, resulting in an uncomfortable interior temperature. Nevertheless, incorporating insulation into the walls, roof, and floor of a container house can significantly enhance its thermal performance. Multiple insulation options are at one's disposal, ranging from foam and fiberglass to natural materials like straw bales. Moreover, insulation aids in reducing energy consumption for heating or cooling, thus rendering container houses more energy-efficient and economically advantageous in the long term.
Send your message to us
Container House , 20ft container house, Mobile house
- Loading Port:
- Shanghai
- Payment Terms:
- TT OR LC
- Min Order Qty:
- 4 set
- Supply Capability:
- 200 set/month
OKorder Service Pledge
OKorder Financial Service
Similar products
Hot products
Hot Searches
Related keywords
