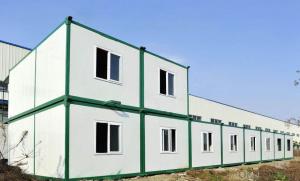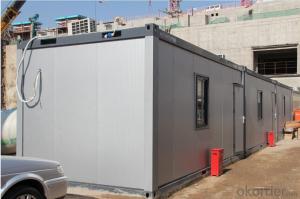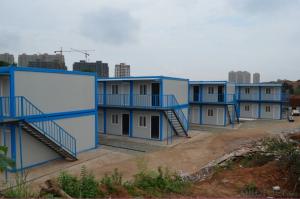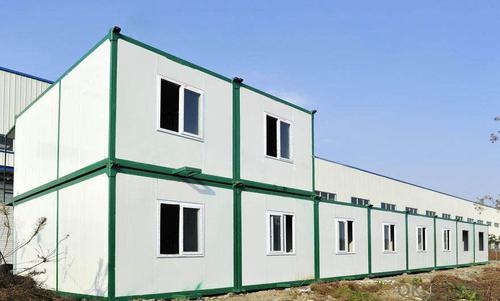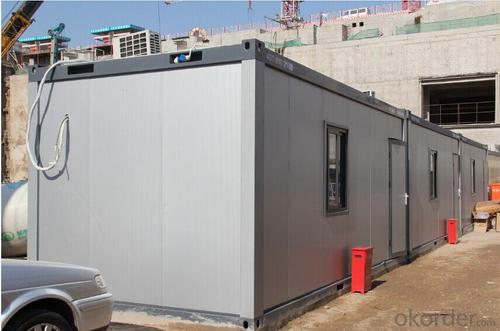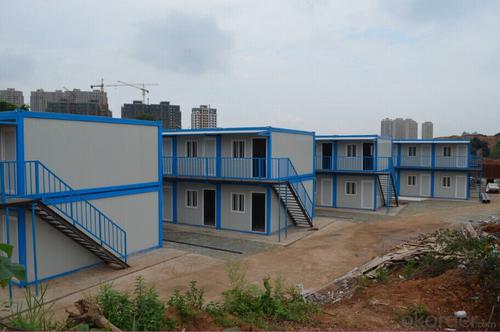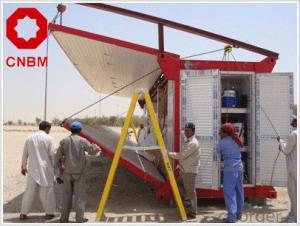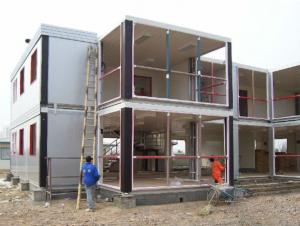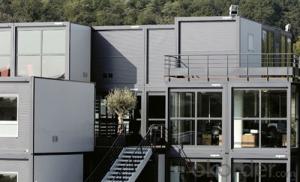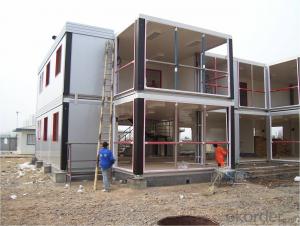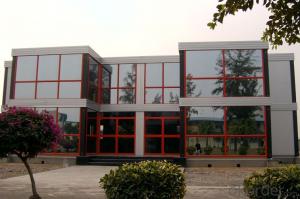Made in China Portable Container Houses
- Loading Port:
- Tianjin
- Payment Terms:
- TT OR LC
- Min Order Qty:
- 1 pc
- Supply Capability:
- 10000 pc/month
OKorder Service Pledge
OKorder Financial Service
You Might Also Like
Made in China Portable Container Houses
Product introduction
The assembled series slope roof prefabricated houses
"Constant" brand series of slope roof assembled prefabricated houses is the company launched a new concept of environmental protection building economical activities, ordinary, standard and luxury type 3 kinds.According to customer demand, in a standard module for space combination, formed the skeleton system USES light steel structure, and to sandwich panels and PU tile forming palisade and roofing system.Realize the simple and beautiful, the construction fast, use safety, the standard of general overlay idea, make the overlay houses into an industrialized production, inventory, for repeated use of stereotypes housing products.
Sex can
Reliable structure: light steel system of flexible structure, safe and reliable, satisfies the requirement of building structure design codes.
Tear open outfit is convenient: housing can be repeatedly disassembling, repeated use.The installation process need only simple tools.Average per person per day to install 20-30 square meters, 6 people a team, 2 days to complete 3 k standard prefabricated houses 1 x 10 k.
Beautiful decoration: housing overall beautiful, bright color, texture soft, board face level off, have good adornment effect.
Flexible layout: doors and Windows can be installed in any position, interior partition can be set in any horizontal axis.The stairs set outside.
The structure of the building structure waterproof, waterproof design, does not need to do any other waterproof processing.
Long service life, light steel structure anticorrosion coating processing, normal service life can reach more than 10 years.
Environmental conservation: the reasonable design, easy tear open outfit, can be used many times cycle, low attrition rate, do not produce construction waste, the average annual cost is much lower than other materials of similar houses.
Using standardized components, a variety of specifications: building length and width are to K (1 K = 1820 mm) for the module.Transverse dimensions of mk + 160, the longitudinal size of nk + 160.
With the way
Are widely used in road, railway, construction and other field operation of temporary housing construction;Urban municipal, commercial and other temporary housing, such as: temporary office, conference room, headquarters, dormitory and temporary stores, temporary schools, temporary hospitals, temporary parking area, temporary exhibition hall, temporary filling stations, etc.
Assemble series flat roof prefabricated houses
"Constant" assembled series flat roof prefabricated housing is through making full use of their own strength of sandwich wall panel and roof panel, after pulling, bolts, self-tapping screw connection and finalize the design activities of housing system.Can be industrialized production, use, interior decoration, realize the inside and outside is beautiful, fast, safe construction overlay concept, tight sealing, heat insulation, waterproof, fireproof, moistureproof.
Aesthetically pleasing: housing overall modelling beautiful, inside and outside are color decorative plates, good appearance, design and colour collocation to coordinate.
Long use period: normal service life can reach more than 10 years.Convenient transportation, dismantling recycling, environmental savings.
With the way
Are widely used in road, railway, construction and other field operation of temporary housing construction;Urban municipal, commercial and other temporary housing.Such as: temporary office, conference room, headquarters, dormitory and temporary stores, temporary schools, temporary hospitals, temporary parking area, temporary exhibition hall, temporary maintenance, temporary transformer room, temporary filling stations, etc.Other temporary housing areas, such as military logistics temporary occupancy, rescue and relief temporary occupancy, sterile laboratories, isolation rooms, communication substation room.Scenic area of temporary use leisure villa, vacation homes, etc.
Products > > activity control box, the bathroom
Box is by utilizing sandwich wall panel and roof panel connection of their own strength, by screw, bolts, self-tapping screw, wall sandwich plate and the steel structure base housing system composed of roof plate connection.Quick construction, whole movable, especially suitable for municipal facilities and field construction site of the gatehouse, service, etc.
Toilet is mainly is made of light steel structure, caigang sandwich board maintenance material, to give expulsion-typely wastewater and circulating water storage (microbes) drainage way portable toilet.Can be very convenient to install, move, move, especially suitable for streets, sports venues, the use of tourist attractions.
Fence is made of steel structure column, double color sandwich steel or single color pressed steel by bolt connection and into.All of its components are composed of standard parts, the arbitrary assembly, short installation period, the effect is good, the color can be specially made according to the requirements.Repeatable tear open outfit, use, construction waste, beautiful appearance.
- Q: Can container houses be insulated for extreme climates?
- Yes, container houses can be insulated for extreme climates. Various insulation materials such as spray foam, rigid foam boards, or recycled denim can be used to effectively insulate container houses. Additionally, double-glazed windows, weather stripping, and proper ventilation systems can further enhance insulation and regulate temperature in extreme climates.
- Q: Can container houses be designed with a spacious interior?
- Yes, container houses can indeed be designed with a spacious interior. While containers are typically small in size, they can be converted and modified to create open and airy living spaces. Design techniques such as removing internal walls, adding windows, skylights, and utilizing multi-story designs can maximize the available space and create a sense of openness. Additionally, clever storage solutions and efficient furniture placement can further enhance the spaciousness of container homes. Thus, with proper planning and design, container houses can offer a comfortable and roomy living environment.
- Q: Are container houses suitable for home offices or workspaces?
- Indeed, home offices or workspaces can be well-suited for container houses. These houses are often adaptable and can be customized to fulfill specific requirements, thus making them an excellent option for establishing a dedicated workspace. One of the advantages of container houses lies in their cost-effectiveness. They typically incur lower expenses compared to traditional construction methods, enabling individuals to create a functional workspace without incurring excessive costs. Furthermore, container houses can be easily altered and expanded, allowing for flexibility in adjusting the space as needs evolve over time. Moreover, container houses offer a unique aesthetic appeal. Their industrial and modern appearance can create a creative and inspiring work environment. Many container houses incorporate large windows and open floor plans, allowing for abundant natural light and fostering a comfortable and inviting atmosphere. Additionally, container houses possess high durability and resistance to harsh weather conditions. They are constructed to endure even the most adverse circumstances, making them a dependable choice for a home office or workspace. Furthermore, they can be effortlessly insulated and equipped with heating and cooling systems, ensuring a comfortable working environment all year round. Another advantage of container houses is their transportability. If the need arises to relocate your workspace, you can effortlessly transport the container house to your desired new location. This adaptability enables individuals to work from different places without necessitating extensive renovations or construction. Overall, container houses can provide a practical and efficient solution for establishing home offices or workspaces. Their affordability, versatility, durability, and distinctive aesthetic render them a suitable choice for those seeking a functional and inspiring workspace.
- Q: Can container houses be designed with a yoga or meditation studio?
- Yes, container houses can definitely be designed with a yoga or meditation studio. The modular nature of container houses allows for flexible and customizable designs, making it possible to incorporate specific spaces for yoga or meditation. Architects and designers can include features such as large windows for natural light or skylights for a calming ambiance. Additionally, the open floor plans of container houses provide ample space for a dedicated yoga or meditation area. The use of sustainable materials and eco-friendly designs in container houses also aligns well with the principles often associated with yoga and meditation. Overall, container houses can be transformed into tranquil spaces that cater to the needs of those seeking a dedicated area for yoga or meditation.
- Q: Can container houses be built with a home theater or entertainment room?
- Yes, container houses can definitely be built with a home theater or entertainment room. Container houses are highly versatile and can be customized to meet the specific needs and preferences of the homeowner. With the right planning and design, a container house can easily accommodate a dedicated space for a home theater or entertainment room. The containers can be modified and expanded to create a larger space, and the interior can be insulated and soundproofed to enhance the audio and visual experience. Additionally, container houses can be equipped with the necessary wiring and technology to support a home theater system, including audio equipment, projectors, screens, and comfortable seating arrangements. Whether it's a small cozy space or a fully immersive cinematic experience, container houses can be transformed into the perfect setting for entertainment and relaxation.
- Q: Can container houses be designed with a sustainable waste management system?
- Yes, container houses can be designed with a sustainable waste management system. By incorporating composting toilets, greywater recycling systems, and efficient waste separation and recycling practices, container houses can minimize their environmental impact and contribute to sustainable waste management. Additionally, using eco-friendly construction materials and implementing renewable energy systems can further enhance the sustainability of container houses.
- Q: Can container houses be designed to have a loft?
- Certainly! Container houses have the potential to incorporate a loft into their design. The adaptable and modular nature of shipping containers makes them an excellent choice for creating distinctive and practical living spaces. Architects and designers can stack and cut containers to construct multi-level structures that include lofts. A loft within a container house can serve various purposes, such as providing additional living area, separate sleeping quarters, or even a home office. Designing it to overlook the lower level maximizes the perception of space and creates an aesthetically pleasing interior. Moreover, lofts in container houses can be tailored to individual preferences and needs, whether it be for storage, entertainment, or relaxation. When planning a container house with a loft, it is crucial to consider factors like structural integrity, weight distribution, and ensuring adequate access points. By involving professional architects and engineers, the design can meet all safety requirements and regulations. Furthermore, enhancing lofts in container houses can be achieved through various design elements, including skylights, windows, or open railings, to maintain an open and airy ambiance. Additionally, incorporating clever storage solutions like built-in closets or shelves maximizes the functionality of the loft space. In conclusion, it is indeed possible to design container houses with lofts. With careful planning, creative thinking, and the expertise of professionals, container house owners can enjoy the unique charm of a container house while benefiting from the added functionality and versatility of a loft.
- Q: Are container houses environmentally friendly?
- Yes, container houses can be considered environmentally friendly. They are often made from repurposed shipping containers, thereby reducing waste. Additionally, their construction process typically requires fewer materials and energy compared to traditional houses. Container houses can also incorporate eco-friendly features such as solar panels, rainwater harvesting systems, and energy-efficient insulation, making them more sustainable in terms of energy consumption.
- Q: Can container houses be designed with large windows?
- Yes, container houses can definitely be designed with large windows. The modular nature of container houses allows for flexible and customizable designs, including the incorporation of large windows to maximize natural light and provide a spacious and open feel to the interior.
- Q: How do container houses compare to traditional houses in terms of energy efficiency?
- Container houses are commonly regarded as more energy-efficient than traditional houses due to the utilization of durable materials like steel, which have excellent insulation properties. This insulation effectively maintains a stable interior temperature, reducing the need for heating or cooling systems and ultimately conserving energy. Furthermore, container houses have the capability to integrate sustainable technologies like solar panels, rainwater harvesting systems, and energy-efficient appliances. These advancements not only enhance their energy efficiency but also minimize their impact on the environment. In contrast, traditional houses may lack the same level of insulation, resulting in heat loss during colder seasons and increased energy consumption for heating purposes. Moreover, traditional houses often possess larger square footage, demanding more energy for climate control. Nevertheless, it is vital to acknowledge that the energy efficiency of both container houses and traditional houses can greatly vary depending on factors such as design, construction quality, and the utilization of sustainable practices. Hence, it is essential to consider these aspects when comparing the energy efficiency of container houses to traditional houses.
Send your message to us
Made in China Portable Container Houses
- Loading Port:
- Tianjin
- Payment Terms:
- TT OR LC
- Min Order Qty:
- 1 pc
- Supply Capability:
- 10000 pc/month
OKorder Service Pledge
OKorder Financial Service
Similar products
Hot products
Hot Searches
Related keywords
