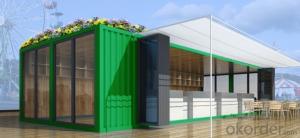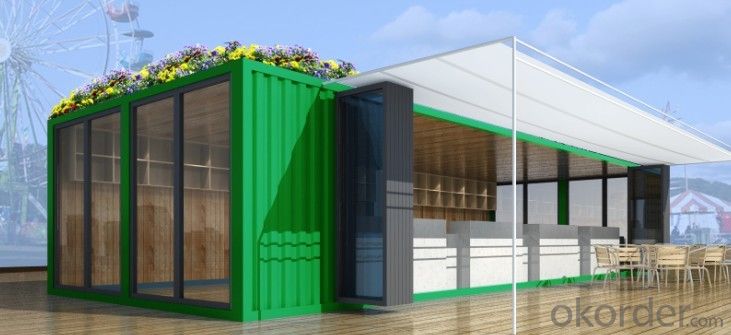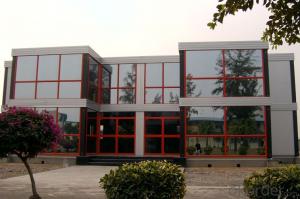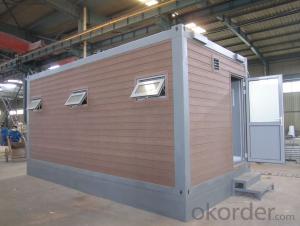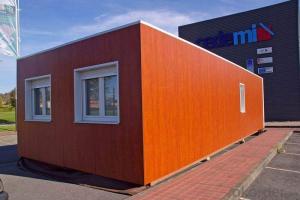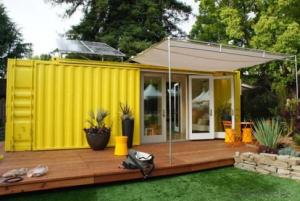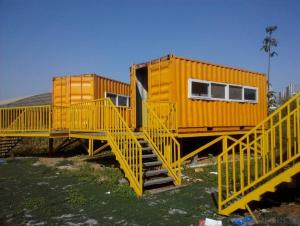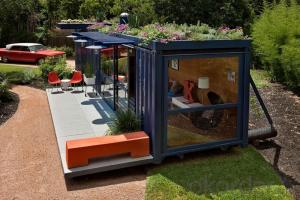Luxury ocean container prefabricated houses, double Container Store
OKorder Service Pledge
OKorder Financial Service
You Might Also Like
Specifications
1 Durable
2 Fast Assemble & Dismantle
3 Water/Fire Proof
4 Cost Saving as Traditional Construction
5 Pretty Appearances
New prefab shipping container homes
Shijiazhuang Weizhengheng Light Steel Color Plate Co.,Ltd
Our Company is mainly engaged in production of various of steel coils,corrugated color steel sheets and sandwich panels, as well as large-scale steel structure design, production and installation. All these products share the merits of light body, beautiful appearance, earthquake-resistance, fast installation and durability.
1. Brief Introduction
It is a kind of light steel structure house/project made by C purlin, Z purlin, sandwich panel, corrugated steel sheet and other accessories like the door and window.
It can maximum the customer requirement and the satisfaction of the cost and quality.
2.Components &Specification
1.Main frame structure: main frame, foundation bolt, high-strength bolt
2.Secondary steel structure: purlin, supporting system, paint
3.Building envelope: roofing sheet, skylight, accessories, etc.
4.Roofing panel, wall panel: EPS sandwich panel, rockwool sandwich panel, glasswool sandwich panel.
5.Windows: Aluminium alloy window or plastic steel windows
6.Doors: sandwich board door or aluminium alloy door.
7.Bathroom: equipped with one toilet bowl, one wash basin, one shower equipment.
8.Kitchen: will be equipped with one kitchen cabinet.
9.Electricity: supply all the electricity system and equipment
10.Color: all RAL colors
3.Technical Data
| Technical Data | ||
| Item | Name | Specifications |
| Standard Accessories | Ground Main Beam | H248X124X5X8,material: Q235 |
| Roof Beam | C180*70*20*3.0, material: Q235 | |
| Wall Column | square tube 70*70*3.0,material: Q235 | |
| Corner column | pressured angle steel sheet, material: Q235 | |
| Floor | wooden floor | |
| Door | colored steel sandwich panel door, size: 750mm*2000mm | |
| Window | plastic-steel window, size: 600mm*800mm | |
| Design Parameter | Roof Live Load | 0.5KN/sqm |
| Wind Load | wind scale: 10, wind pressure: 0.5KN/sqm, designed wind speed: 28m/S | |
| Heat Transfer Coefficient | wall: 0.30~0.18 w/sqm.k ceiling: 0.28~0.13 w/sqm.k floor:0.33~0.15 w/sqm.k | |
| Earthquake Resistance | 7 degree | |
| Suitable Temperature | suitable temperature range: -50degrees Celsius~+50degrees Celsius | |
4. Application
Widely used in construction site, temporary office, residential building.
Can design as per customer’s request, i.e. domitory, office, shop, washing room, kitchen and workship, etc.
- Q: Can container houses be designed with a vintage or retro-inspired look?
- Certainly, container houses can be designed with a vintage or retro-inspired appearance. With a touch of creativity and thoughtful design choices, container houses can become one-of-a-kind and stylish homes that reflect a vintage or retro aesthetic. One approach to achieving a vintage or retro-inspired look in a container house involves the use of various materials and finishes. For instance, incorporating reclaimed wood or distressed metal accents can instantly create a rustic or industrial vibe reminiscent of past eras. Vintage-inspired wallpaper or tiles with retro patterns can also be utilized to establish a nostalgic atmosphere. Another crucial aspect in achieving a vintage or retro look is the selection of furniture and decorations. Opting for vintage or thrifted pieces can add character and charm to the space. Vintage-inspired lighting fixtures, curtains, and upholstery can also contribute to the overall retro ambiance. When it comes to the color palette, choosing muted or pastel shades that were popular in the past can enhance the vintage or retro look. Earthy tones, such as mustard yellow, olive green, or burnt orange, can evoke a 70s vibe, while pastel colors like mint green or powder blue can create a 50s or 60s aesthetic. Furthermore, architectural details play a significant role in achieving a vintage or retro-inspired look. Incorporating elements like exposed brick walls, arched doorways, or decorative moldings can add a touch of nostalgia. Additionally, selecting retro-inspired fixtures, such as clawfoot bathtubs or vintage-style faucets, can also contribute to the overall vintage feel. Ultimately, the key to designing container houses with a vintage or retro-inspired look lies in carefully selecting and combining different elements that evoke the desired aesthetic. By considering materials, furniture, colors, and architectural details, container houses can be transformed into unique homes that radiate a vintage or retro charm.
- Q: Are container houses suitable for small business offices?
- Yes, container houses can be suitable for small business offices. Container houses offer several advantages that make them a viable option for small business offices. Firstly, container houses are cost-effective. They are much cheaper to construct and maintain compared to traditional office spaces. This is especially beneficial for small businesses with limited budgets, as they can save a significant amount of money on rent and construction costs. Secondly, container houses are highly customizable. They can be easily modified and tailored to meet the specific needs and requirements of a small business office. Containers can be stacked or connected together to create larger office spaces, and they can be equipped with all the necessary amenities such as electricity, plumbing, heating, and air conditioning. Additionally, container houses are portable and flexible. They can be easily transported to different locations, making them ideal for small businesses that need to frequently change their office space or operate in multiple locations. This mobility also allows for future expansion or downsizing, depending on the business's needs. Furthermore, container houses are eco-friendly. By repurposing shipping containers, we can reduce waste and promote sustainability. This is an important consideration for small businesses that want to adopt environmentally friendly practices and reduce their carbon footprint. However, it is essential to consider some limitations of container houses. The limited space available in a container might not be suitable for businesses that require larger office areas or have a significant number of employees. Additionally, container houses may not be appropriate for businesses that require a more professional or upscale image. In conclusion, container houses can be a suitable option for small business offices, offering cost-effectiveness, customization, portability, and eco-friendliness. However, it is crucial to evaluate the specific needs and requirements of the business before opting for container houses as office spaces.
- Q: Are container houses suitable for low-income housing projects?
- Yes, container houses are suitable for low-income housing projects. They are cost-effective, durable, and can be easily assembled, making them an ideal solution for providing affordable housing to low-income communities. Additionally, container houses can be customized to meet specific needs and can be built in a shorter timeframe compared to traditional housing, further reducing costs. Overall, container houses offer a practical and sustainable option for low-income housing projects.
- Q: Can container houses be designed with a green roof?
- Certainly, it is possible to incorporate green roofs into container houses. Green roofs, also referred to as living roofs or vegetated roofs, consist of vegetation, plants, and sometimes small trees covering the roof. These roofs offer numerous environmental advantages, including the reduction of stormwater runoff, improvement in air quality, and insulation for the building. Container houses, constructed from shipping containers, can be easily adapted to feature green roofs. The containers' structure provides a sturdy foundation for the installation of a green roof. The containers can be modified to create a flat roof surface, which is ideal for green roof installations. To design a container house with a green roof, certain factors must be taken into consideration. The weight of the green roof and its impact on the container structure must be accurately assessed to ensure the roof can be safely supported. Adequate waterproofing and drainage systems should also be implemented to prevent leaks and ensure effective water management. In addition to the environmental benefits, green roofs on container houses can enhance the building's aesthetic appeal. They create a beautiful and natural appearance, seamlessly blending the house with its surroundings. Moreover, green roofs can provide additional outdoor space for residents to enjoy, such as rooftop gardens or relaxation areas. In conclusion, container houses can undoubtedly be designed with green roofs, offering an environmentally friendly and visually appealing option for sustainable housing.
- Q: Can container houses be designed with a wheelchair lift?
- Certainly, wheelchair lifts can be unquestionably incorporated into the design of container houses. The remarkable flexibility and adjustability of container houses enable them to cater to diverse accessibility requirements. To ensure accessibility for individuals with limited mobility, a wheelchair lift can be seamlessly integrated into the structure of a container house. The installation of these lifts can be either internal or external, depending on the homeowner's particular preferences and needs. By meticulously considering the wheelchair lift's dimensions and weight capacity during the initial design process, container houses can be developed to be entirely inclusive and accessible for wheelchair users.
- Q: Can container houses be designed with a commercial kitchen?
- Yes, container houses can be designed with a commercial kitchen. Container houses offer versatility and can be customized to suit various needs and requirements. With proper planning and design, it is possible to incorporate a fully functional commercial kitchen within a container house. Container houses can be modified and expanded to accommodate the necessary equipment and layout of a commercial kitchen. The interior space can be optimized by utilizing efficient storage solutions and smart design techniques. This includes incorporating stainless steel appliances, commercial-grade equipment, and ergonomic workstations. Furthermore, container houses can be designed to meet the required health and safety regulations for commercial kitchens. Adequate ventilation systems, plumbing, and electrical installations can be integrated to ensure a safe and efficient working environment. It is important to consult with professionals such as architects, engineers, and commercial kitchen designers to ensure that all necessary considerations and regulations are met. By working with experienced professionals, container houses can be successfully transformed into fully functional spaces that can house commercial kitchens.
- Q: Can container houses be designed with a traditional or rustic style?
- Yes, container houses can definitely be designed with a traditional or rustic style. While shipping containers are typically associated with a modern and industrial aesthetic, they can also be transformed to have a more traditional or rustic appearance. Design elements such as wooden cladding, stone veneers, or even brick facades can be added to the exterior of the container house to give it a more traditional look. These materials can help create a warm and inviting atmosphere, reminiscent of traditional homes. Additionally, the interior of the container house can be designed with rustic elements such as exposed wooden beams, reclaimed wood flooring, or vintage furniture. These features can contribute to a cozy and rustic ambiance, while still maintaining the unique and sustainable aspects of container living. Overall, with careful planning and design choices, container houses can be customized to fit any style, including traditional or rustic aesthetics.
- Q: Can container houses be designed with a tropical or beach theme?
- Yes, container houses can definitely be designed with a tropical or beach theme. By incorporating elements such as vibrant colors, natural materials like bamboo or rattan, and large windows to allow for ample natural light and views of the surroundings, container houses can be transformed into tropical or beach-inspired retreats. Additionally, incorporating indoor plants, open floor plans, and outdoor living spaces can further enhance the tropical or beach feel of these homes.
- Q: Can container houses be suitable for all climates?
- Container houses can be suitable for a wide range of climates, but their suitability may vary depending on the specific conditions of each climate. Containers are inherently durable and weather-resistant, making them a good choice for many climates. However, some modifications and considerations may be necessary to ensure their suitability in extreme climates. In cold climates, container houses can be insulated to prevent heat loss and maintain comfortable temperatures inside. Additional insulation materials, such as foam or fiberglass, can be added to the walls, floors, and ceilings to improve thermal performance. Double-glazed windows and doors can also help retain heat and minimize drafts. Proper ventilation systems should be installed to prevent moisture buildup, which can lead to condensation and potential mold issues. In hot climates, container houses can benefit from appropriate insulation to keep the interior cool. Light-colored or reflective roofs can help reflect sunlight and reduce heat absorption. Adequate shading and ventilation, such as awnings, shades, or fans, should be implemented to promote airflow and prevent overheating. Installing energy-efficient air conditioning systems can also enhance comfort during hot seasons. In humid climates, preventing moisture buildup is crucial. Proper ventilation and dehumidification systems should be in place to reduce humidity levels and prevent mold and mildew growth. Insulation should be moisture-resistant to avoid trapping moisture within the walls. In regions prone to strong winds or hurricanes, container houses can be reinforced to withstand these conditions. Additional bracing and anchoring can be added to ensure structural integrity. Impact-resistant windows and doors can be installed to protect against flying debris. It is important to consult with professionals who have experience in designing container houses for specific climates. They can provide guidance and expertise on the necessary modifications and considerations to ensure the suitability and comfort of container houses in different climates.
- Q: Can container houses be designed with a Scandinavian or Nordic aesthetic?
- Container houses can absolutely embrace a Scandinavian or Nordic aesthetic. The essence of Scandinavian design lies in its simplicity, functionality, and minimalist approach, all of which can be easily achieved through container homes. Incorporating clean lines, neutral color palettes, and natural materials commonly found in Scandinavian design is definitely possible when designing container houses. For instance, the exterior of the containers can be painted in soft, muted colors such as white, gray, or light blue, which are often seen in Nordic homes. Internally, open floor plans with minimal partitions can maximize space utilization and create a sense of spaciousness. To enhance the Scandinavian aesthetic, light-colored natural wood can be utilized for flooring and cabinetry. Installing large windows is key to allowing ample natural light into the space, an important aspect of Nordic design. Moreover, incorporating natural materials like stone or wood for accents and furnishings can help establish a warm and inviting atmosphere. By combining the sustainable nature of container homes with the timeless elegance of Scandinavian design, it is indeed possible to create container houses that exude a Nordic aesthetic.
Send your message to us
Luxury ocean container prefabricated houses, double Container Store
OKorder Service Pledge
OKorder Financial Service
Similar products
Hot products
Hot Searches
Related keywords
